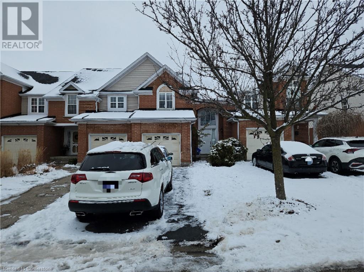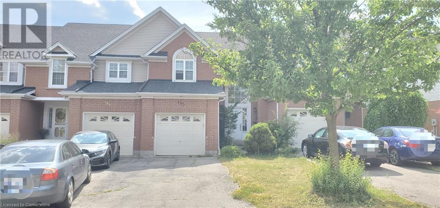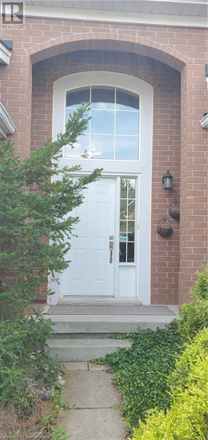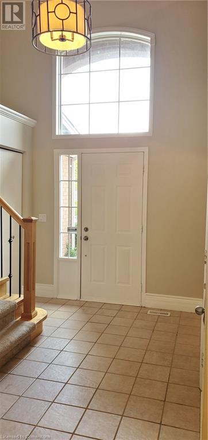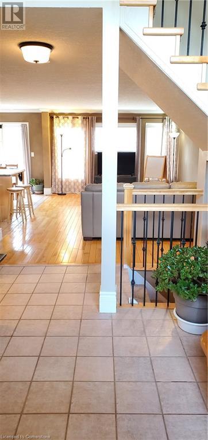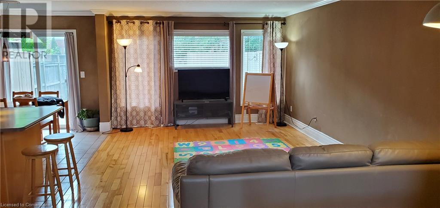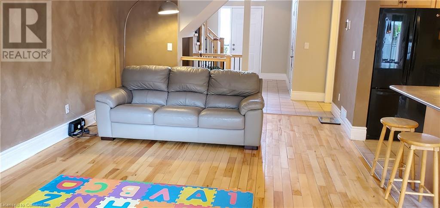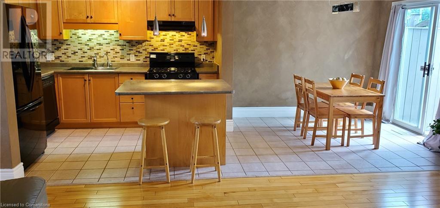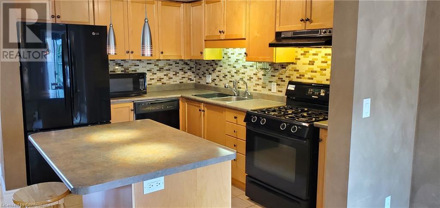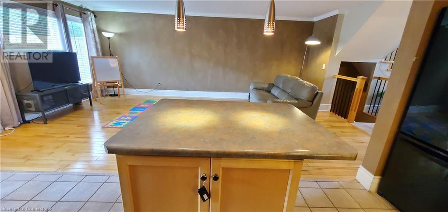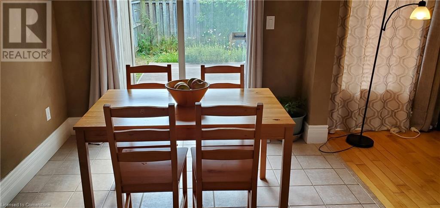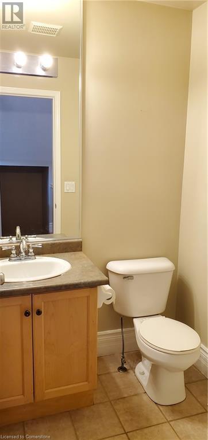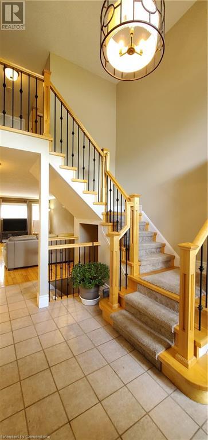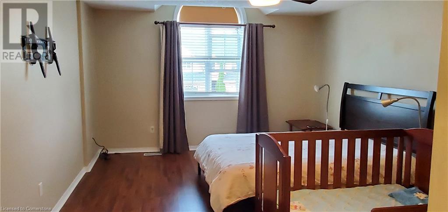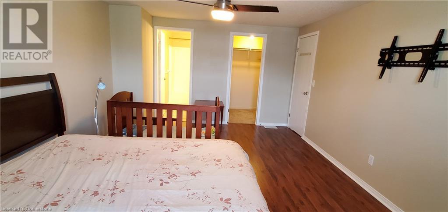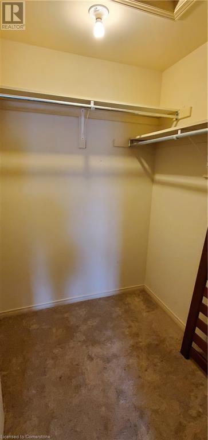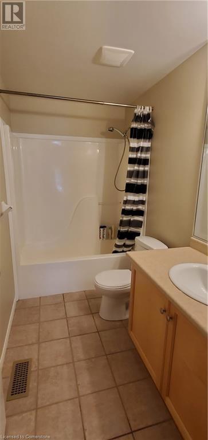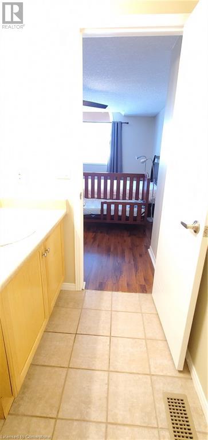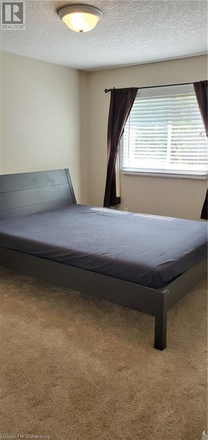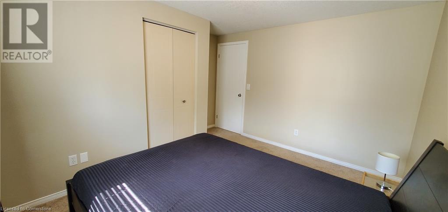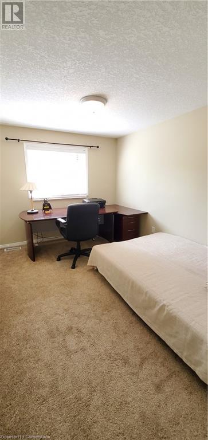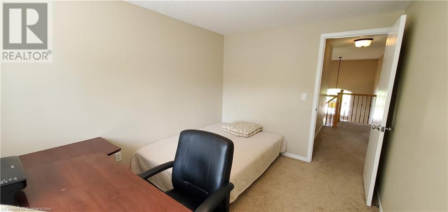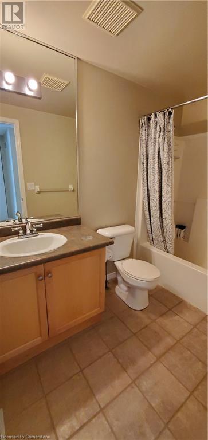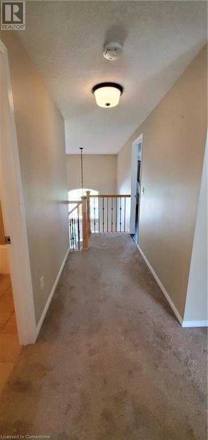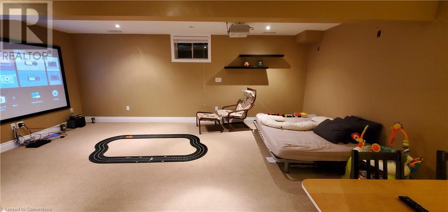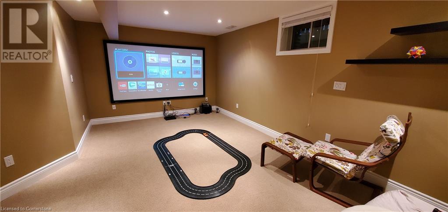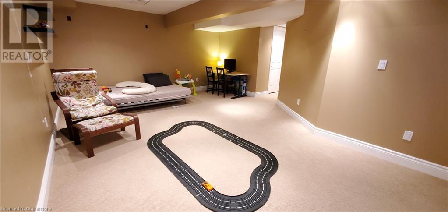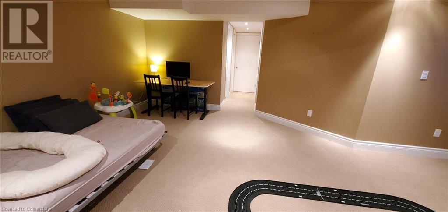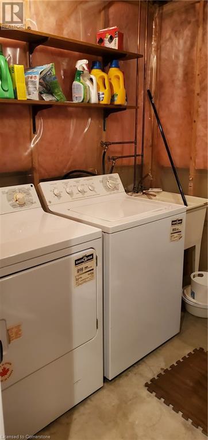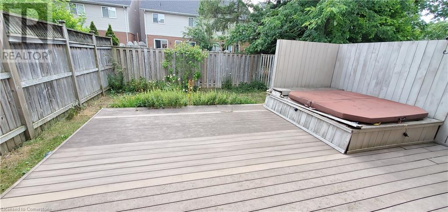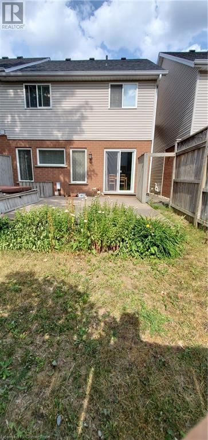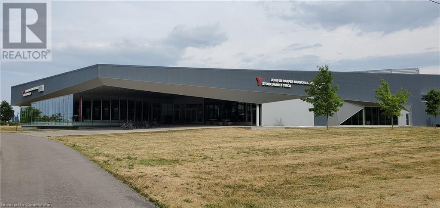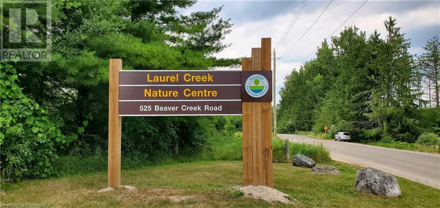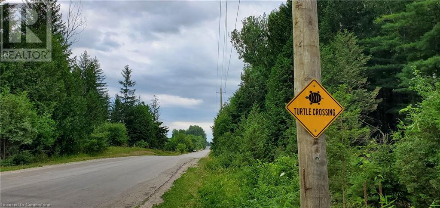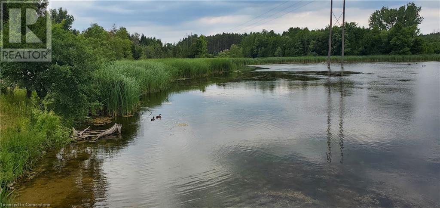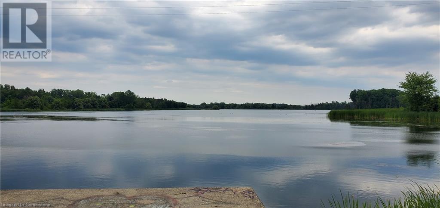505 Beaver Creek Crescent Waterloo, Ontario N2V 2J8
$2,900 MonthlyInsurance
Great location, within walking distance to high-ranking schools and bus routes. 1,678 sq ft townhouse plus fully finished basement for rent. The main floor features open to above foyer, spacious living room with hardwood floors, the dining room has sliders open to a sizable deck in fully fenced backyard. The second floor offers 3 bedrooms and 2 full baths, which the master bedroom features it's own walk-in closet and a 4pc en-suite. The basement offers a large rec-room, a laundry room/utility room, and some storage spaces. Close to YMCA and Laurel Creek Reservoir. A short drive to both Universities, shopping, and HWY 85. New lease starts as early as Feb 01, 2025. (Garage is excluded as the landlord needs to leave her car in the garage, along with some other belongings.) (id:50886)
Property Details
| MLS® Number | 40686451 |
| Property Type | Single Family |
| AmenitiesNearBy | Park, Place Of Worship, Public Transit, Schools, Shopping |
| EquipmentType | Water Heater |
| Features | Paved Driveway, Country Residential, Sump Pump |
| ParkingSpaceTotal | 2 |
| RentalEquipmentType | Water Heater |
Building
| BathroomTotal | 3 |
| BedroomsAboveGround | 3 |
| BedroomsTotal | 3 |
| Appliances | Dishwasher, Dryer, Refrigerator, Stove, Water Softener, Washer |
| ArchitecturalStyle | 2 Level |
| BasementDevelopment | Finished |
| BasementType | Full (finished) |
| ConstructedDate | 1998 |
| ConstructionStyleAttachment | Attached |
| CoolingType | Central Air Conditioning |
| ExteriorFinish | Brick, Vinyl Siding |
| FoundationType | Poured Concrete |
| HalfBathTotal | 1 |
| HeatingFuel | Natural Gas |
| HeatingType | Forced Air |
| StoriesTotal | 2 |
| SizeInterior | 1678 Sqft |
| Type | Row / Townhouse |
| UtilityWater | Municipal Water |
Parking
| Attached Garage |
Land
| Acreage | No |
| FenceType | Fence |
| LandAmenities | Park, Place Of Worship, Public Transit, Schools, Shopping |
| Sewer | Municipal Sewage System |
| SizeDepth | 112 Ft |
| SizeFrontage | 24 Ft |
| SizeTotalText | Under 1/2 Acre |
| ZoningDescription | R8 |
Rooms
| Level | Type | Length | Width | Dimensions |
|---|---|---|---|---|
| Second Level | 4pc Bathroom | 8'9'' x 4'11'' | ||
| Second Level | Full Bathroom | 8'9'' x 4'11'' | ||
| Second Level | Primary Bedroom | 17'1'' x 12'3'' | ||
| Second Level | Bedroom | 12'0'' x 11'8'' | ||
| Second Level | Bedroom | 12'0'' x 9'0'' | ||
| Basement | Laundry Room | 7'2'' x 6'4'' | ||
| Basement | Storage | 6'3'' x 5'0'' | ||
| Basement | Recreation Room | 20'0'' x 15'1'' | ||
| Main Level | 2pc Bathroom | 5'1'' x 4'9'' | ||
| Main Level | Living Room | 20'4'' x 12'6'' | ||
| Main Level | Dining Room | 9'4'' x 8'6'' | ||
| Main Level | Kitchen | 10'2'' x 8'7'' |
https://www.realtor.ca/real-estate/27755078/505-beaver-creek-crescent-waterloo
Interested?
Contact us for more information
Don Xia
Salesperson
279 Weber St. N. Unit 20
Waterloo, Ontario N2J 3H8

