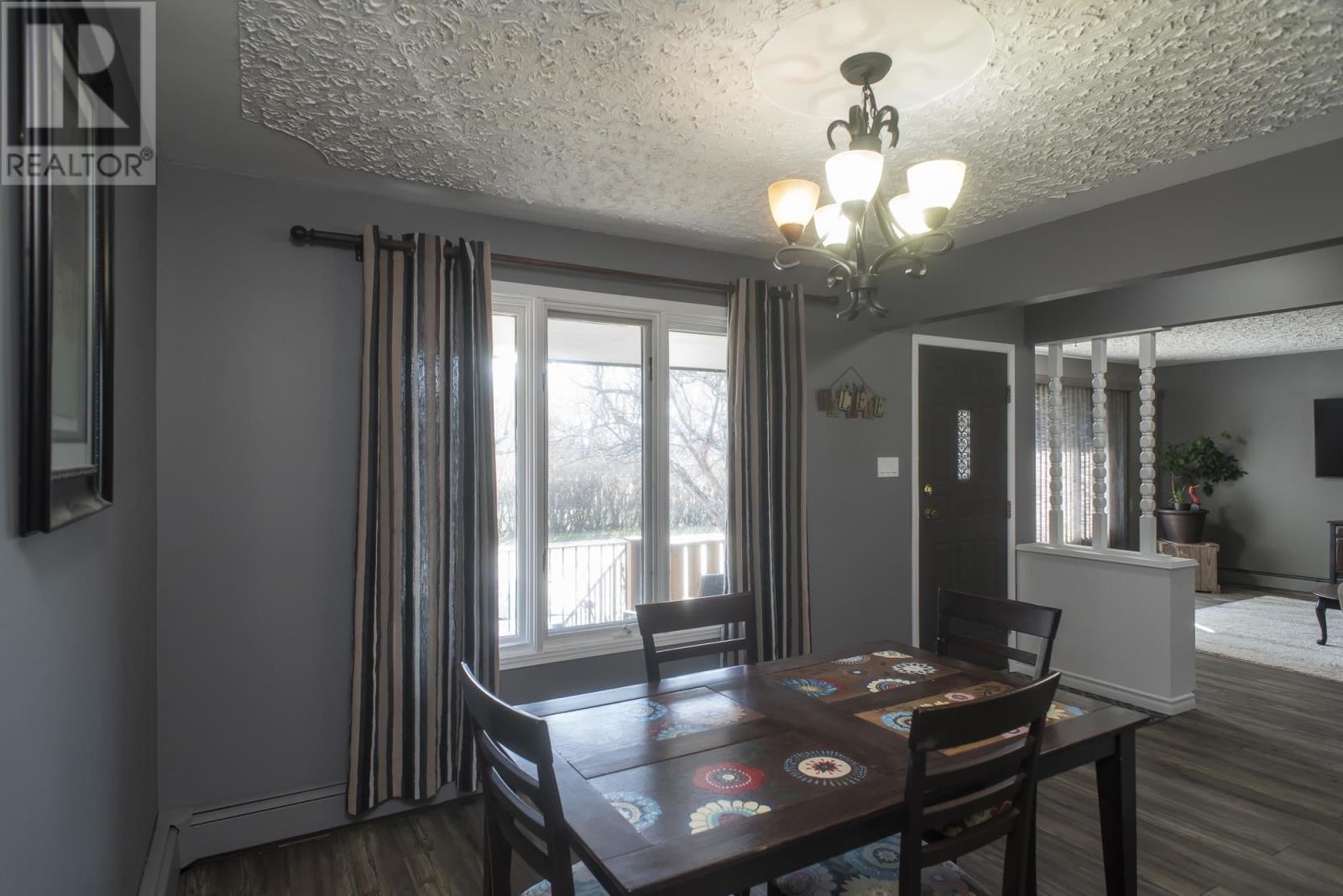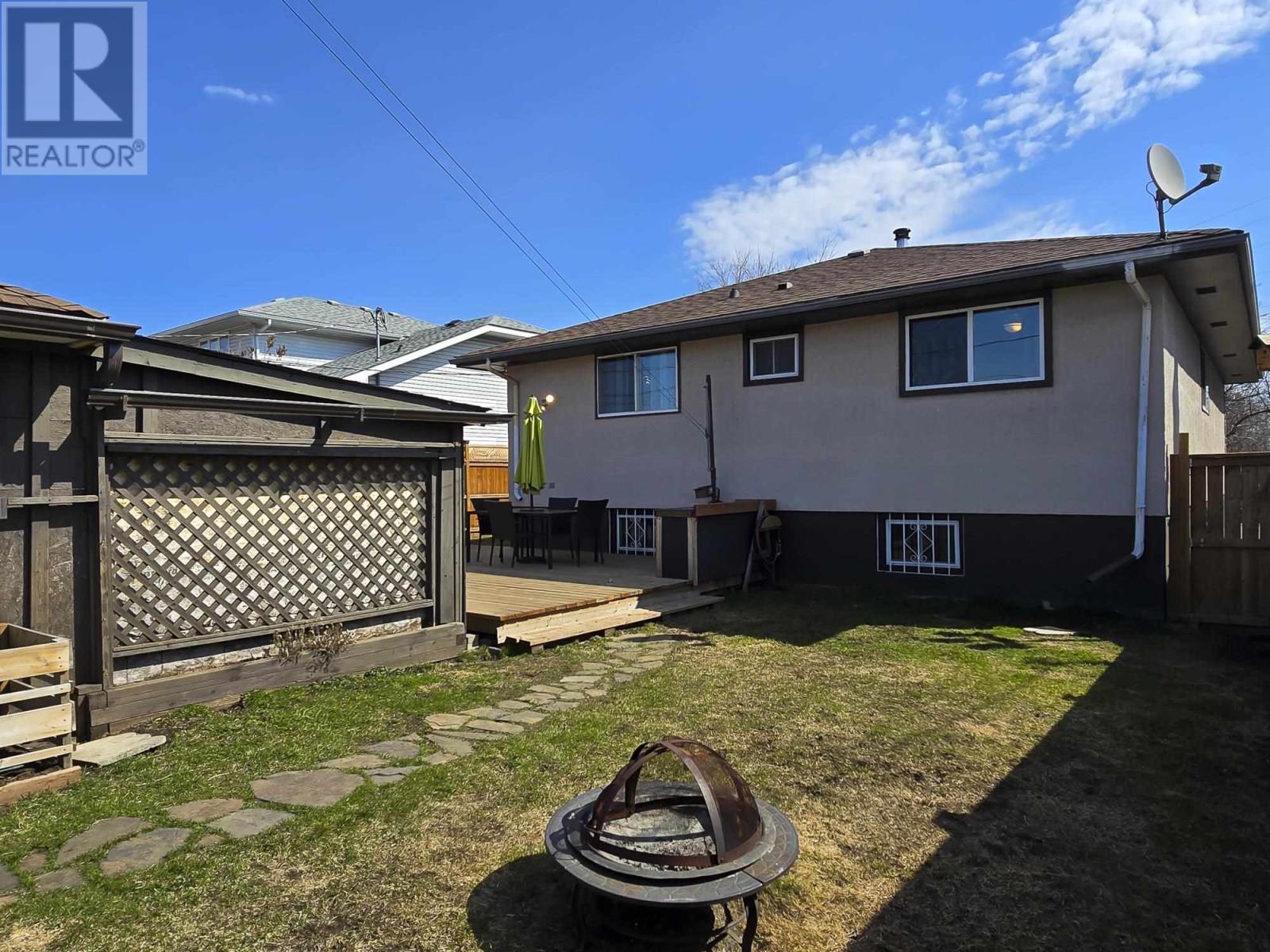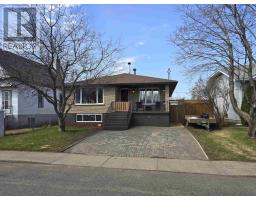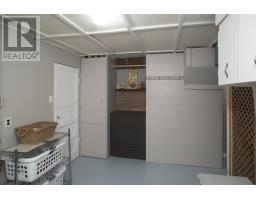505 Hargrave St Thunder Bay, Ontario P7C 2X5
$399,900
New Listing – Family-Friendly 3 Bedroom Bungalow in a Great Location! Step into comfort and functionality with this well-maintained 3 bedroom bungalow, perfect for families or anyone looking for a move-in ready home. Enjoy a fully fenced backyard for added privacy, a 1.5 car garage, and an interlocking brick driveway with space for two vehicles. The fully finished basement offers an inviting rec room complete with a pool table, cozy wood-burning fireplace, and a second bathroom featuring a relaxing sauna. This home offers both charm and practicality, inside and out. Whether you're entertaining guests or unwinding after a long day, you'll find the space and comfort you need right here. Don’t miss your chance to make this property your next home. Contact today to book a private showing. (id:50886)
Property Details
| MLS® Number | TB251110 |
| Property Type | Single Family |
| Community Name | Thunder Bay |
| Communication Type | High Speed Internet |
| Community Features | Bus Route |
| Features | Interlocking Driveway |
| Storage Type | Storage Shed |
| Structure | Deck, Greenhouse, Shed |
Building
| Bathroom Total | 2 |
| Bedrooms Above Ground | 3 |
| Bedrooms Total | 3 |
| Amenities | Sauna |
| Appliances | Dishwasher, Central Vacuum, Stove, Dryer, Microwave, Freezer, Refrigerator, Washer |
| Architectural Style | Bungalow |
| Basement Development | Finished |
| Basement Type | Full (finished) |
| Constructed Date | 1980 |
| Construction Style Attachment | Detached |
| Exterior Finish | Brick, Stucco |
| Fireplace Present | Yes |
| Fireplace Total | 1 |
| Foundation Type | Poured Concrete |
| Heating Fuel | Natural Gas |
| Heating Type | Boiler |
| Stories Total | 1 |
| Size Interior | 1,200 Ft2 |
| Utility Water | Municipal Water |
Parking
| Garage | |
| Detached Garage |
Land
| Access Type | Road Access |
| Acreage | No |
| Fence Type | Fenced Yard |
| Sewer | Sanitary Sewer |
| Size Depth | 115 Ft |
| Size Frontage | 50.0000 |
| Size Total Text | Under 1/2 Acre |
Rooms
| Level | Type | Length | Width | Dimensions |
|---|---|---|---|---|
| Basement | Recreation Room | 38.1x14.4 | ||
| Basement | Bathroom | 3pc | ||
| Basement | Storage | 6.11x6.6 | ||
| Basement | Storage | 5.11x14.6 | ||
| Basement | Laundry Room | 12.7x8.11 | ||
| Main Level | Living Room | 14.3x15.2 | ||
| Main Level | Primary Bedroom | 11.3x11.1 | ||
| Main Level | Kitchen | 15.4x8.10 | ||
| Main Level | Dining Room | 10.9x10.11 | ||
| Main Level | Bedroom | 9.9x9.6 | ||
| Main Level | Bedroom | 11.3x11.1 | ||
| Main Level | Bathroom | 4pc |
Utilities
| Cable | Available |
| Electricity | Available |
| Natural Gas | Available |
| Telephone | Available |
https://www.realtor.ca/real-estate/28296280/505-hargrave-st-thunder-bay-thunder-bay
Contact Us
Contact us for more information
Kathy Ulakovic
Salesperson
1141 Barton St
Thunder Bay, Ontario P7B 5N3
(807) 623-5011
(807) 623-3056
WWW.ROYALLEPAGETHUNDERBAY.COM





































































































