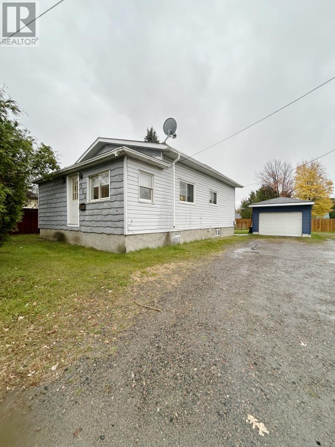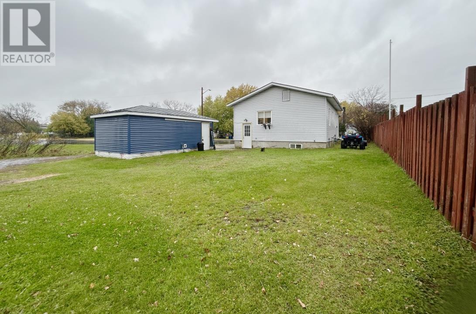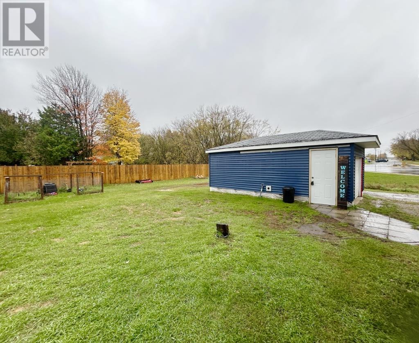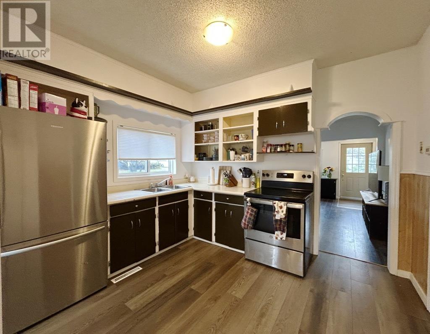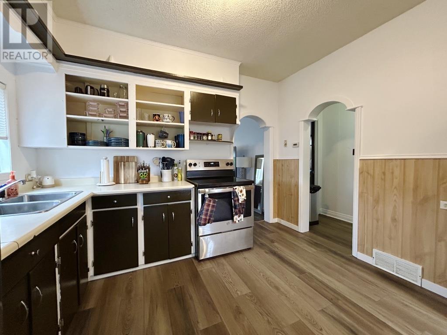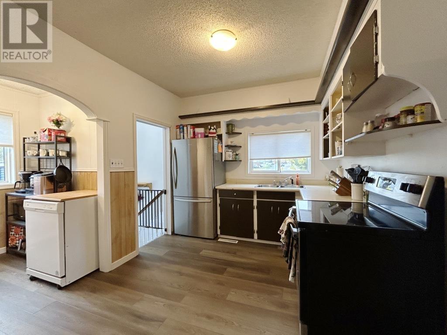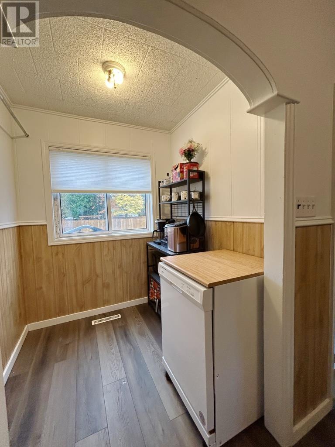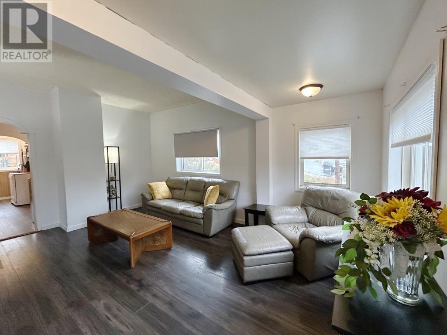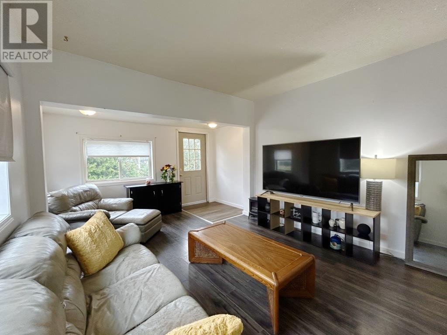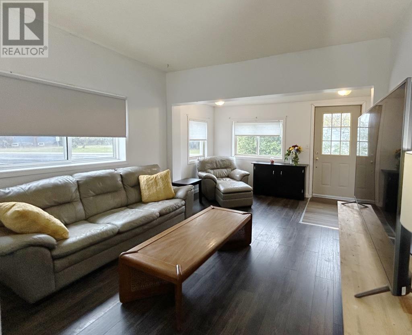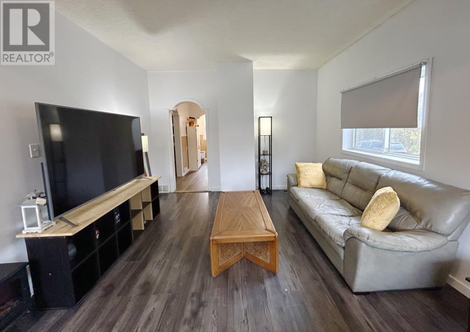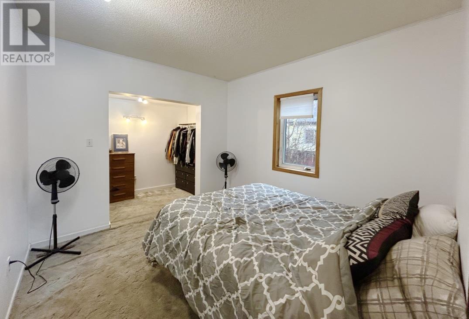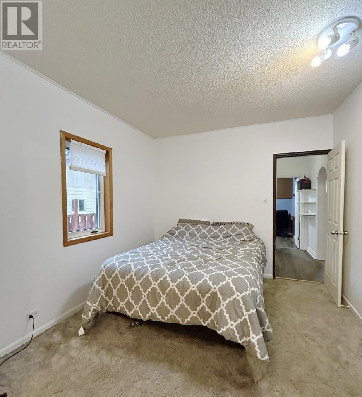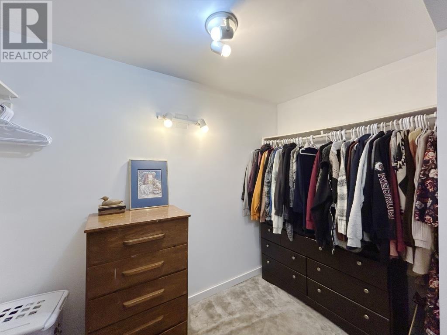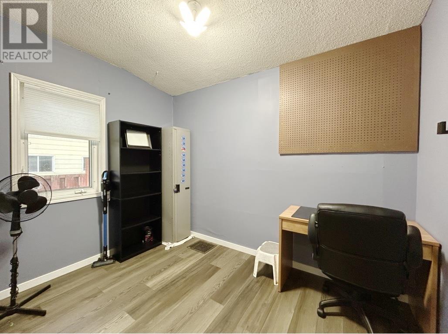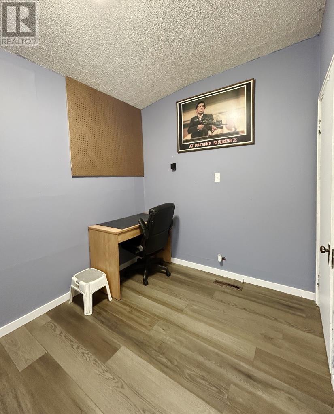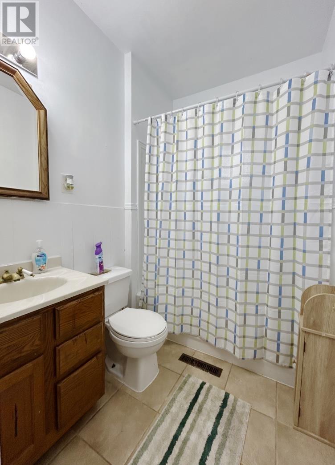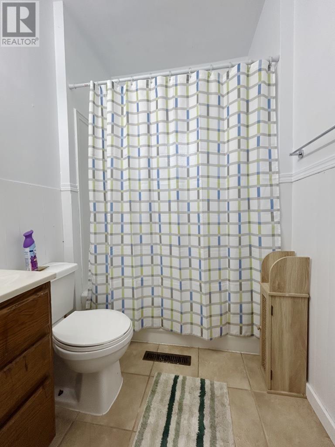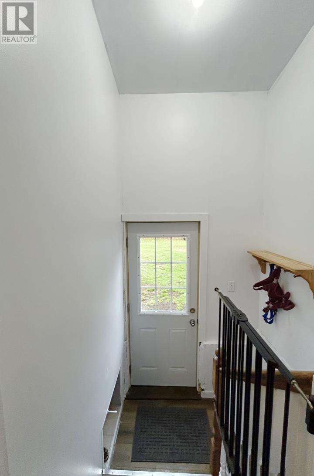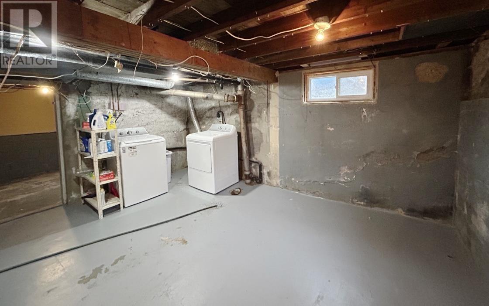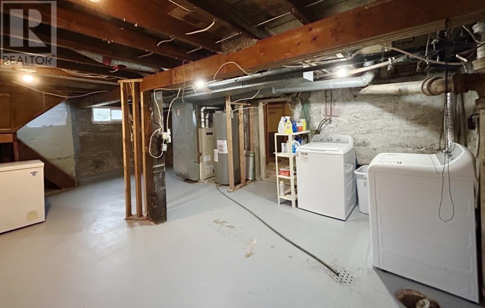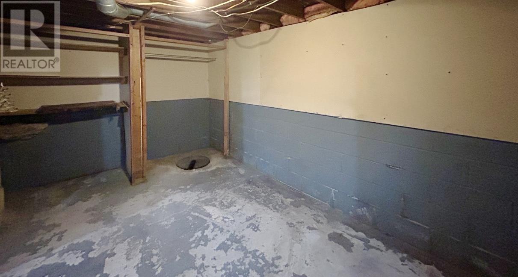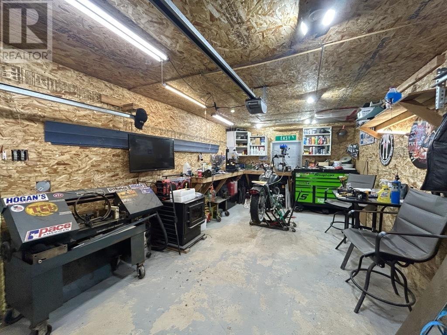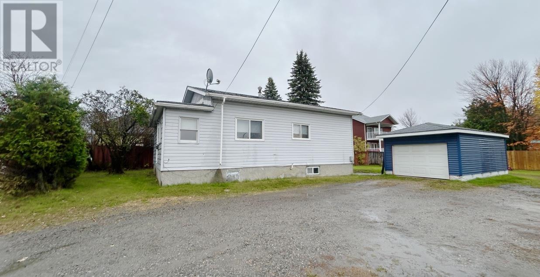505 King's Highway Fort Frances, Ontario P9A 2S9
$193,000
2-bedroom, 1 bath bungalow close to area schools and West End amenities. Main Floor Features: kitchen with dining area, Living Room, large primary bedroom with walk-in closet/storage, 4-piece bathroom, and 1 further bedroom. Unfinished basement suitable for storage/laundry/utility, and potential for further development. 1 stall garage (recently upgraded with new siding, concrete floor, insulation, OSB, and wiring). Spacious, partially fenced yard with garden. Recent Improvements: flooring: kitchen/living room/hallway/spare bedroom; New shower surround in bathroom; New Hot Water Tank (owned), Bat Insulation in Attic, rear door. F/A Gas Heat. Appliances Included! Great Starter!! (id:50886)
Property Details
| MLS® Number | TB253260 |
| Property Type | Single Family |
| Community Name | Fort Frances |
| Communication Type | High Speed Internet |
| Community Features | Bus Route |
Building
| Bathroom Total | 1 |
| Bedrooms Above Ground | 2 |
| Bedrooms Total | 2 |
| Appliances | Stove, Dryer, Window Coverings, Dishwasher, Refrigerator, Washer |
| Architectural Style | Bungalow |
| Basement Development | Unfinished |
| Basement Type | Full (unfinished) |
| Constructed Date | 1938 |
| Construction Style Attachment | Detached |
| Exterior Finish | Vinyl |
| Heating Fuel | Natural Gas |
| Heating Type | Forced Air |
| Stories Total | 1 |
| Size Interior | 750 Ft2 |
| Utility Water | Municipal Water |
Parking
| Garage | |
| Detached Garage |
Land
| Access Type | Road Access |
| Acreage | No |
| Fence Type | Fenced Yard |
| Sewer | Sanitary Sewer |
| Size Frontage | 74.5100 |
| Size Total Text | Under 1/2 Acre |
Rooms
| Level | Type | Length | Width | Dimensions |
|---|---|---|---|---|
| Main Level | Living Room | 16.8 x 11.8 | ||
| Main Level | Primary Bedroom | 17 x 10 | ||
| Main Level | Kitchen | 10 x 11.5 | ||
| Main Level | Dining Room | 6 x 6 | ||
| Main Level | Bedroom | 10.7 x 7.8 | ||
| Main Level | Bathroom | 4 pce |
Utilities
| Cable | Available |
| Electricity | Available |
| Natural Gas | Available |
| Telephone | Available |
https://www.realtor.ca/real-estate/29009339/505-kings-highway-fort-frances-fort-frances
Contact Us
Contact us for more information
Miranda Veitch
Broker
www.century21miranda.com/
213 Main Street South
Kenora, Ontario P9N 1T3
(807) 468-3747
WWW.CENTURY21KENORA.COM

