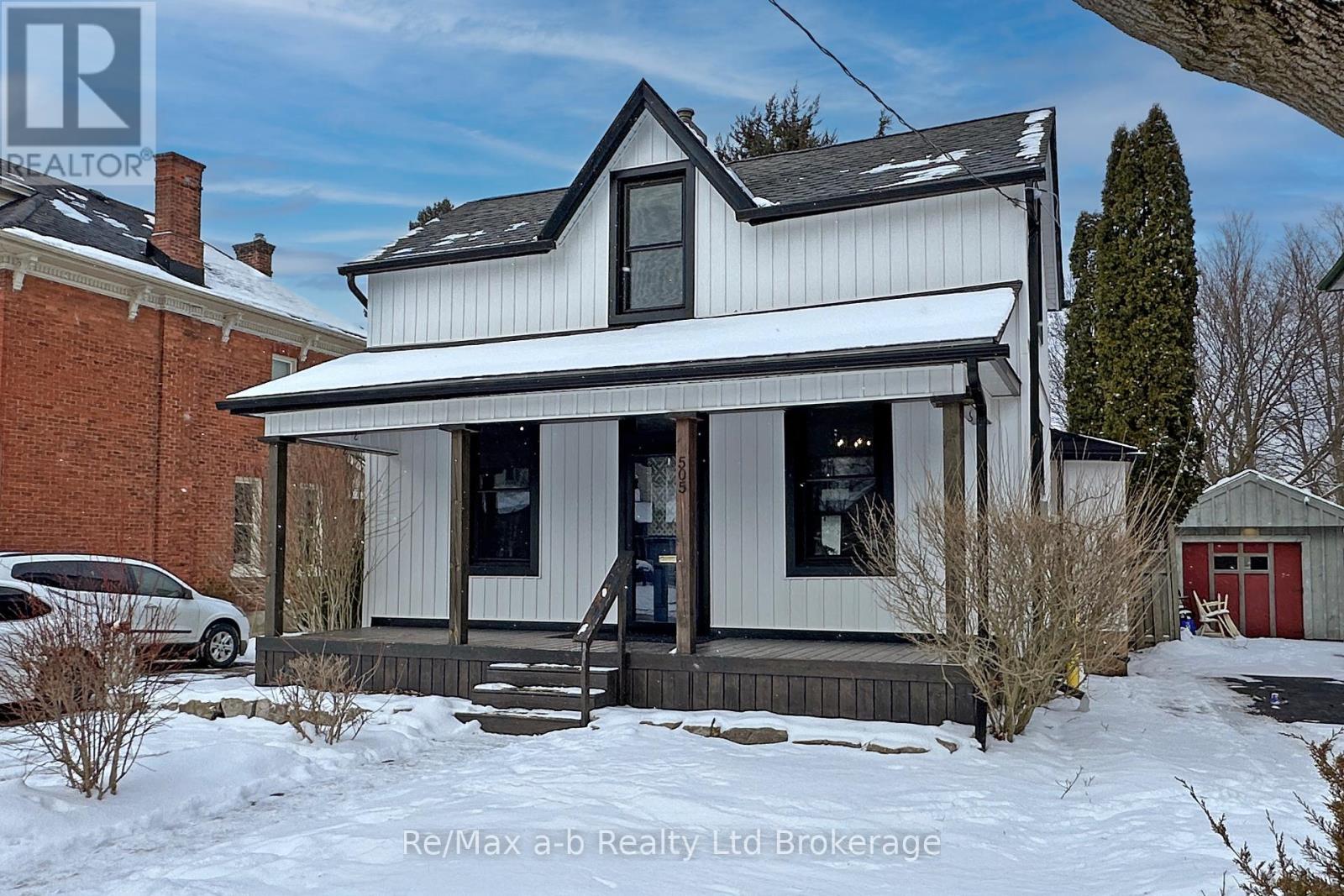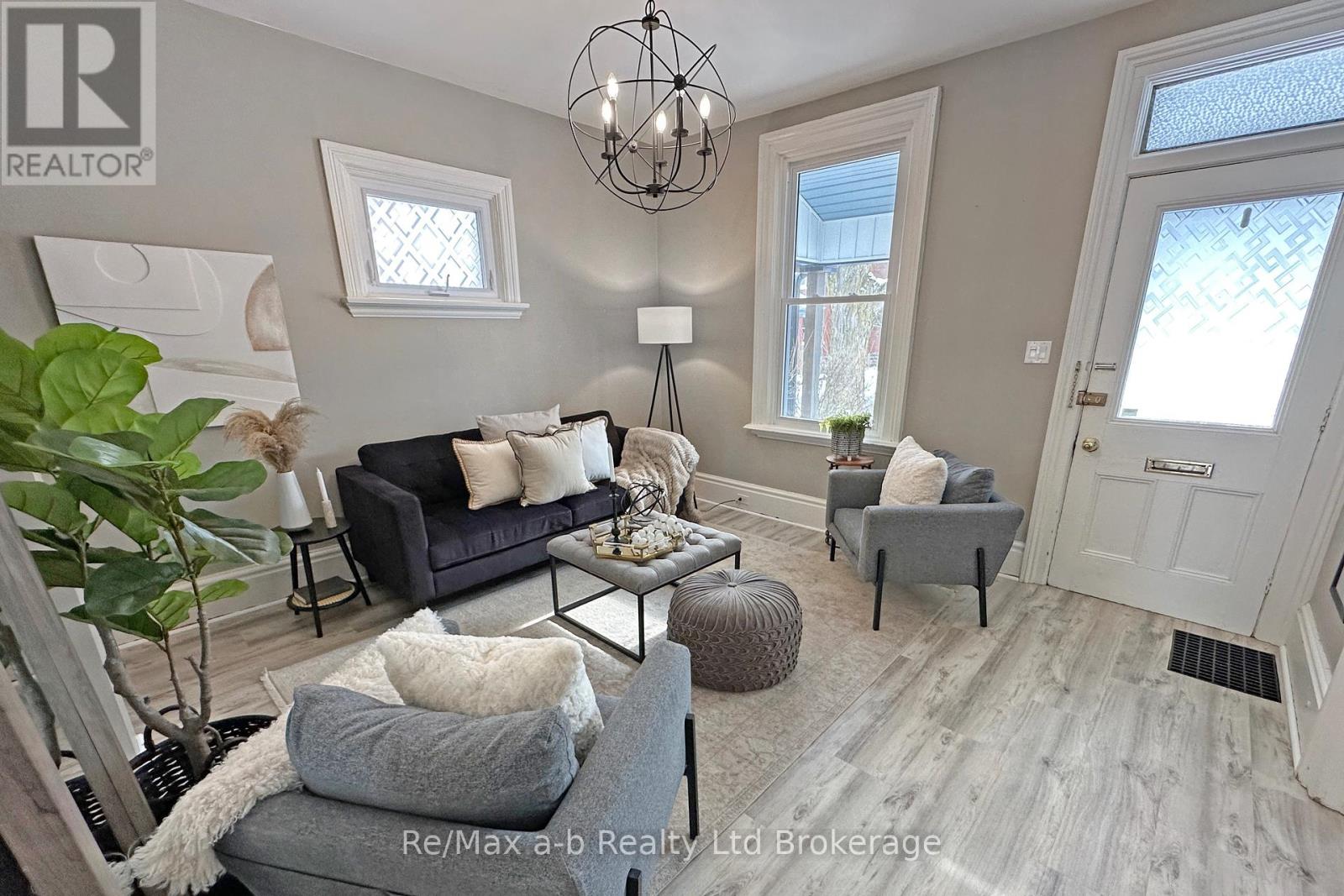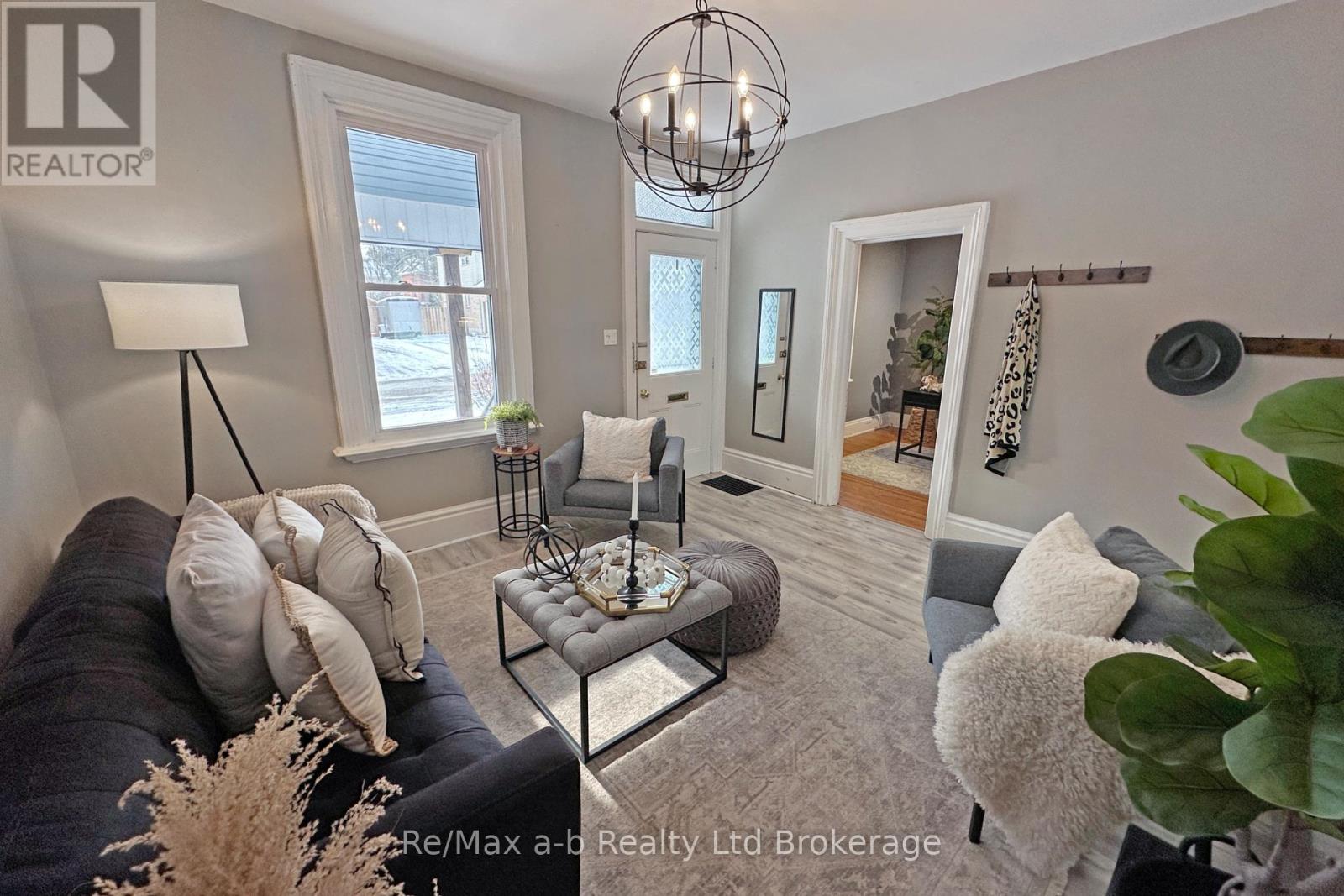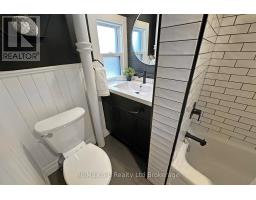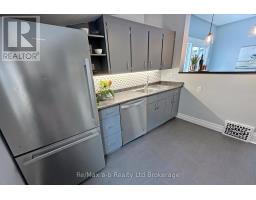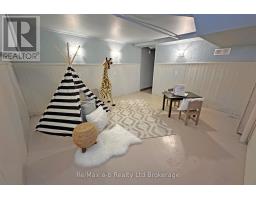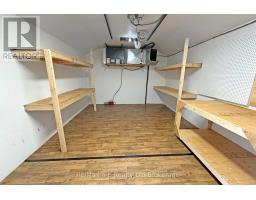505 Mary Street Woodstock, Ontario N4S 4S6
$570,000
In the heart of the Historic Zone. Located on a charming Mary Street, this 3 bedroom house is waiting for you to call it home. Facade has been beautifully updated and features a charming front porch. Interior of the home has also been lovingly updated. Step into the welcoming living room with adjacent bedroom/office. At the rear of the home you will find the kitchen and large dining room overlooking the treed yard. There are two more bedrooms upstairs. The lower level features a family room, storage room and utility/laundry room. Stepping into the giant fenced yard you will immediately notice the large shop/man cave/she shed at the rear of the yard. Building features it's own breaker panel and furnace and is all set-up for the woodworkers out there or convert to your personal need! The yard is perfect for Fido and the kids to play. All appliances are included as well as workbench in shop. Book your showing today! (id:50886)
Property Details
| MLS® Number | X11919715 |
| Property Type | Single Family |
| Community Name | Woodstock - North |
| AmenitiesNearBy | Hospital, Place Of Worship, Park, Schools |
| EquipmentType | Water Heater - Gas |
| Features | Sloping, Flat Site |
| ParkingSpaceTotal | 1 |
| RentalEquipmentType | Water Heater - Gas |
| Structure | Deck, Porch, Workshop |
Building
| BathroomTotal | 1 |
| BedroomsAboveGround | 3 |
| BedroomsTotal | 3 |
| Appliances | Water Heater, Water Meter, Dryer, Refrigerator, Stove, Washer |
| BasementDevelopment | Partially Finished |
| BasementType | N/a (partially Finished) |
| ConstructionStyleAttachment | Detached |
| CoolingType | Central Air Conditioning |
| ExteriorFinish | Vinyl Siding |
| FireProtection | Smoke Detectors |
| FoundationType | Stone, Poured Concrete |
| HeatingFuel | Natural Gas |
| HeatingType | Forced Air |
| StoriesTotal | 2 |
| SizeInterior | 1099.9909 - 1499.9875 Sqft |
| Type | House |
| UtilityWater | Municipal Water |
Land
| Acreage | No |
| FenceType | Fenced Yard |
| LandAmenities | Hospital, Place Of Worship, Park, Schools |
| LandscapeFeatures | Landscaped |
| Sewer | Sanitary Sewer |
| SizeDepth | 132 Ft ,8 In |
| SizeFrontage | 33 Ft ,2 In |
| SizeIrregular | 33.2 X 132.7 Ft |
| SizeTotalText | 33.2 X 132.7 Ft|under 1/2 Acre |
| ZoningDescription | R2 |
Rooms
| Level | Type | Length | Width | Dimensions |
|---|---|---|---|---|
| Second Level | Bedroom 2 | 3.81 m | 2.97 m | 3.81 m x 2.97 m |
| Second Level | Bedroom 3 | 3.78 m | 2.95 m | 3.78 m x 2.95 m |
| Basement | Family Room | 3.81 m | 3.43 m | 3.81 m x 3.43 m |
| Basement | Other | 3.2 m | 3.05 m | 3.2 m x 3.05 m |
| Basement | Utility Room | 3.66 m | 3.07 m | 3.66 m x 3.07 m |
| Ground Level | Living Room | 4.11 m | 3.78 m | 4.11 m x 3.78 m |
| Ground Level | Kitchen | 3.07 m | 2.77 m | 3.07 m x 2.77 m |
| Ground Level | Dining Room | 3.51 m | 3.48 m | 3.51 m x 3.48 m |
| Ground Level | Bedroom | 3.78 m | 3.1 m | 3.78 m x 3.1 m |
| Ground Level | Bathroom | 3.12 m | 1.52 m | 3.12 m x 1.52 m |
Utilities
| Cable | Installed |
| Sewer | Installed |
Interested?
Contact us for more information
Marshall Sherman
Salesperson
463 Dundas Street
Woodstock, Ontario N4S 1C2
Tracey Sherman
Salesperson
463 Dundas Street
Woodstock, Ontario N4S 1C2

