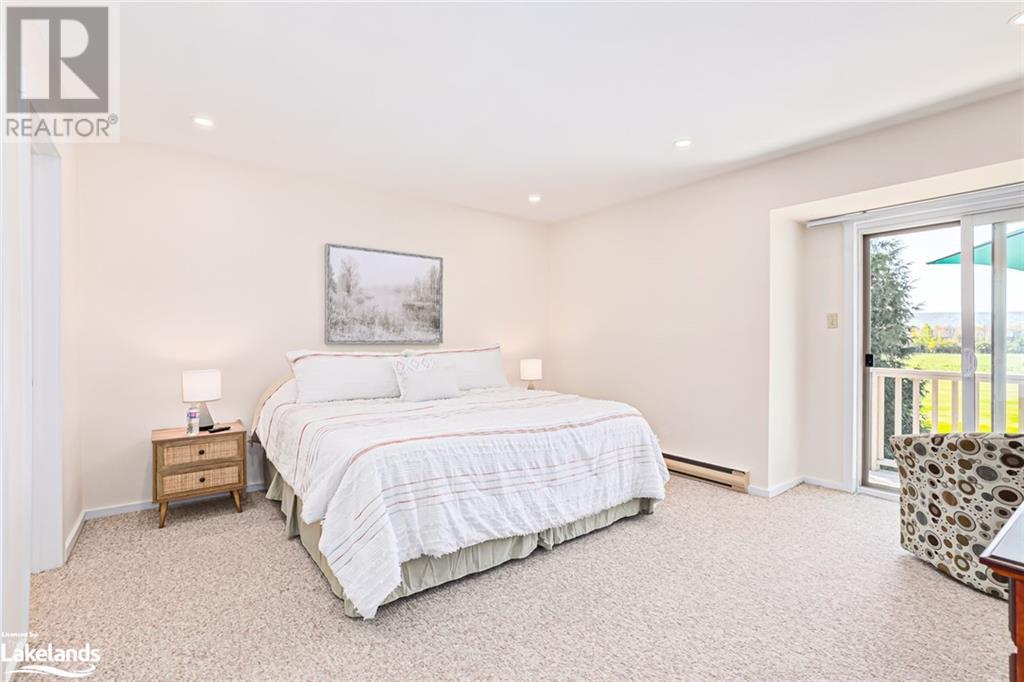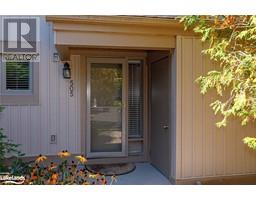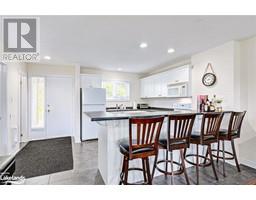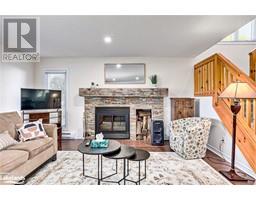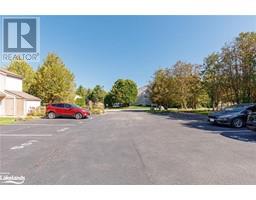505 Oxbow Crescent Collingwood, Ontario L9Y 5B4
$689,900Maintenance,
$541 Monthly
Maintenance,
$541 MonthlyOne of the most sought after locations in Cranberry! Rare semi-detached, 4 bedroom, 2.5 bathroom condo offers unparalleled views of both the 18th Fairway on Cranberry Golf Course and Blue Mountain. The primary bedroom features its own ensuite and a generous private balcony, creating a serene retreat. Imagine waking up to stunning views outside your window and savouring a cup of coffee on your balcony overlooking the golf course. The top floor houses three additional bedrooms and a full bathroom. The main level continues to impress with open and inviting living, highlighted by a charming wood-burning fireplace and a well-appointed kitchen. It is an ideal space for entertaining family and friends. The convenience of a laundry and storage area on the main floor adds to the functionality of the home. Set in a private location, residents can enjoy tranquil ambiance while still being within easy reach of Collingwood's vibrant amenities. Steps to the golf course, trails, shops and restaurants and a short drive to downtown Collingwood and Blue Mountain. Don't miss the opportunity to make this rare Cranberry gem your own! (id:50886)
Open House
This property has open houses!
1:00 pm
Ends at:3:00 pm
Hosted by Kaitlin Tindale
Property Details
| MLS® Number | 40668234 |
| Property Type | Single Family |
| AmenitiesNearBy | Golf Nearby, Playground, Public Transit, Schools, Shopping, Ski Area |
| Features | Balcony |
| ParkingSpaceTotal | 1 |
| StorageType | Locker |
Building
| BathroomTotal | 3 |
| BedroomsAboveGround | 4 |
| BedroomsTotal | 4 |
| Appliances | Dishwasher, Dryer, Refrigerator, Washer, Microwave Built-in |
| ArchitecturalStyle | 2 Level |
| BasementType | None |
| ConstructionStyleAttachment | Attached |
| CoolingType | Wall Unit |
| ExteriorFinish | Vinyl Siding |
| FireplaceFuel | Wood |
| FireplacePresent | Yes |
| FireplaceTotal | 1 |
| FireplaceType | Other - See Remarks |
| HalfBathTotal | 1 |
| HeatingFuel | Electric |
| HeatingType | Baseboard Heaters, Heat Pump |
| StoriesTotal | 2 |
| SizeInterior | 1678 Sqft |
| Type | Row / Townhouse |
| UtilityWater | Municipal Water |
Parking
| Visitor Parking |
Land
| Acreage | No |
| LandAmenities | Golf Nearby, Playground, Public Transit, Schools, Shopping, Ski Area |
| Sewer | Municipal Sewage System |
| SizeTotalText | Unknown |
| ZoningDescription | R3-32 |
Rooms
| Level | Type | Length | Width | Dimensions |
|---|---|---|---|---|
| Second Level | Full Bathroom | Measurements not available | ||
| Second Level | 3pc Bathroom | Measurements not available | ||
| Second Level | Bedroom | 9'2'' x 10'6'' | ||
| Second Level | Bedroom | 9'1'' x 15'2'' | ||
| Second Level | Bedroom | 14'0'' x 10'5'' | ||
| Second Level | Primary Bedroom | 14'2'' x 15'1'' | ||
| Main Level | 2pc Bathroom | Measurements not available |
https://www.realtor.ca/real-estate/27604421/505-oxbow-crescent-collingwood
Interested?
Contact us for more information
Kaitlin Tindale
Salesperson
112 Hurontario St
Collingwood, Ontario L9Y 2L8
Martha P Whitton
Broker
112 Hurontario St - Unit B
Collingwood, Ontario L9Y 2L8
Doug Linton
Broker
112 Hurontario St - Unit B
Collingwood, Ontario L9Y 2L8



















