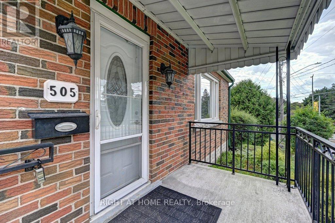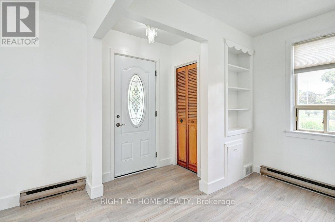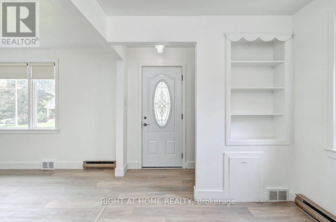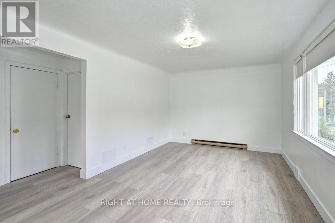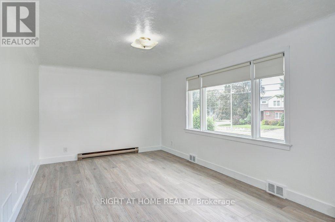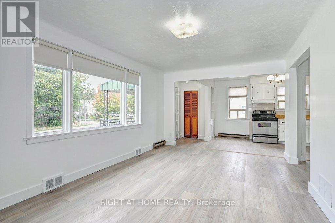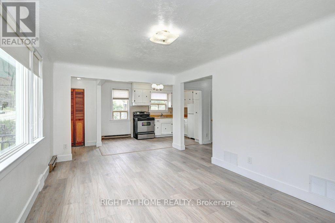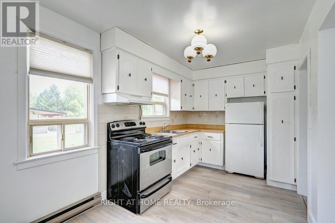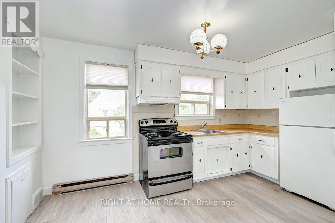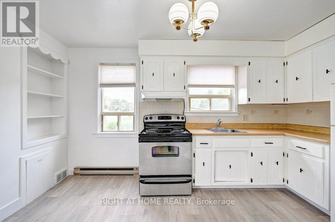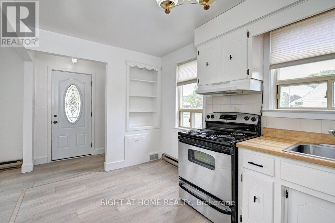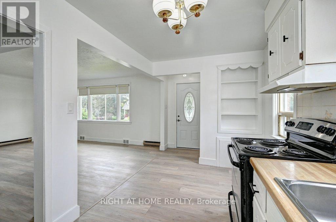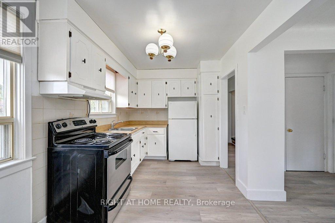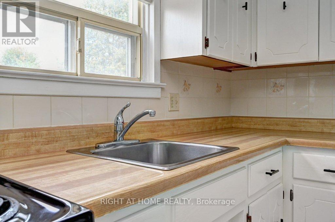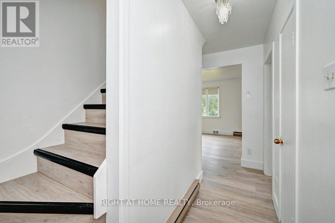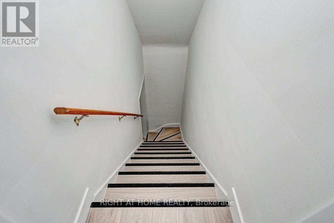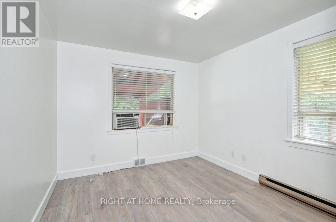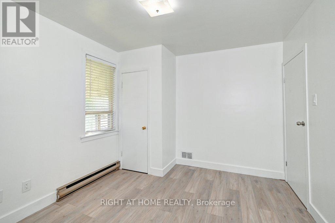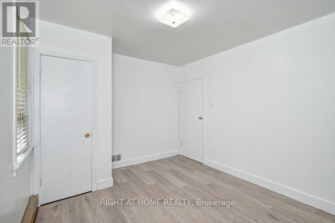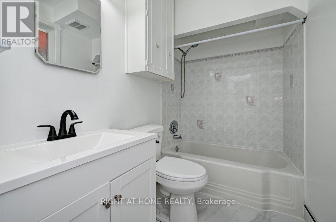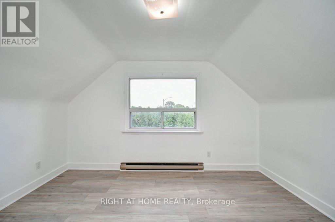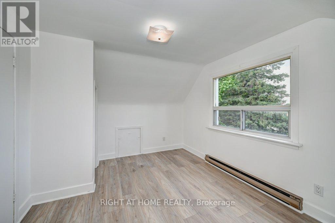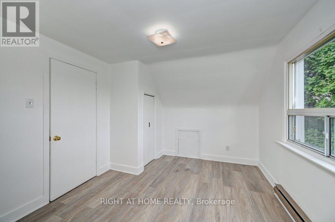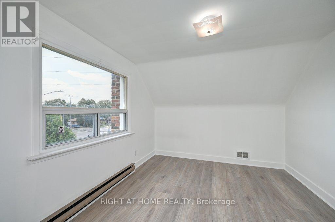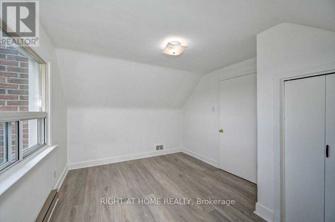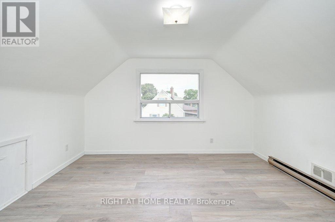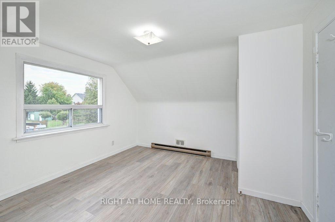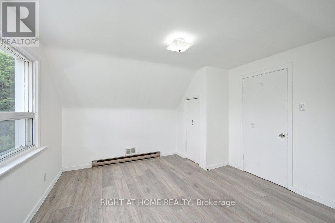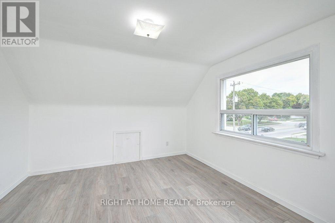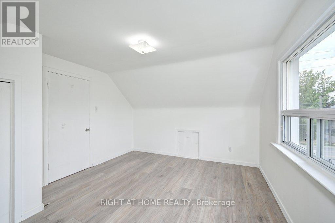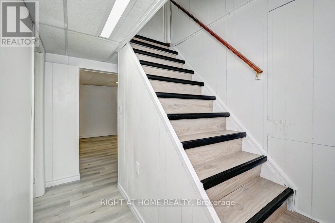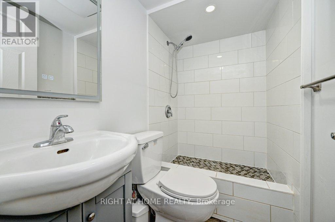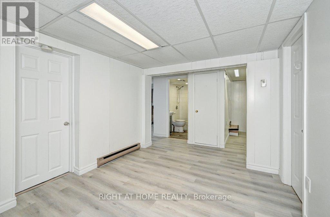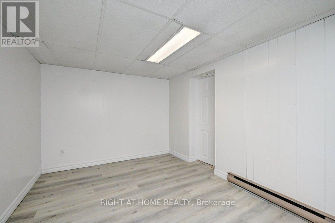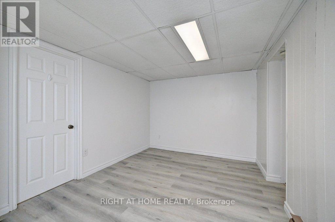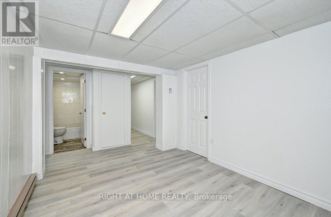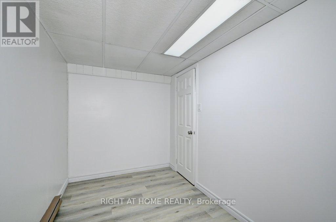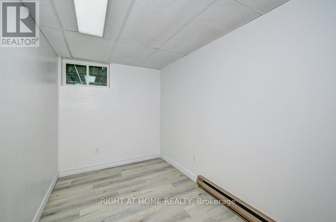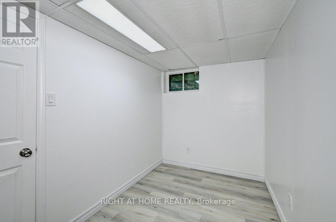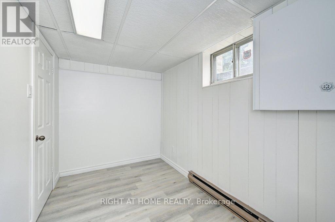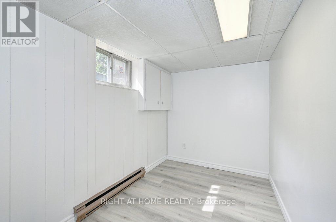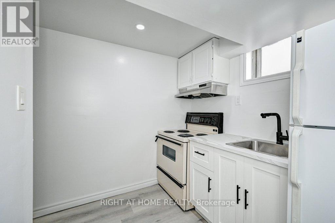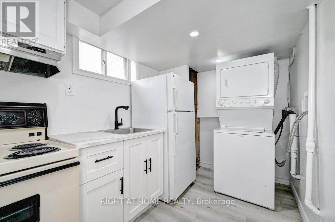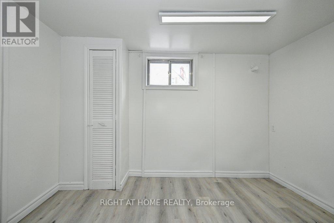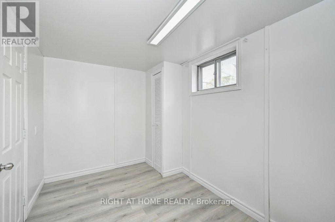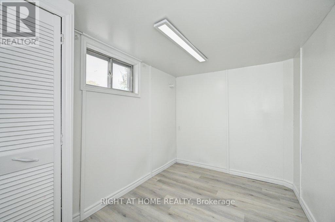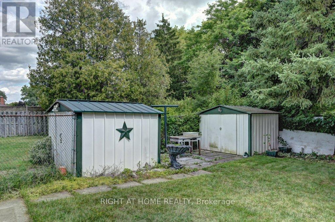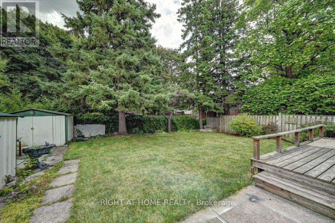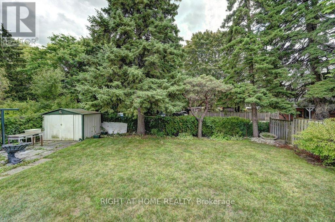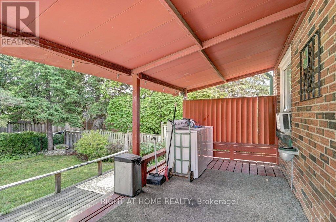505 Speedvale Avenue E Guelph, Ontario N1E 1P5
$699,000
This carpet free Detached Prestige's EXCELENT SIMILER TO COTTAGE HOME, WITH HUGE LOT, with total of 5 PARKING SPACES MUST SEE, DON'T MISS IT, with newly renovated floor and freshly painted of entire house with total of 6 Bedroom (2nd lever 2 bedroom, Main level 1 bedroom and lover level 3 bedroom), with 2 kitchen(One on main level and 2nd in the basement), 2 full bathroom(One on main level and 2nd on the basement). Main level you will be welcomed in to the bright living room alongside the adorable kitchen, finished & newly renovated basement with 3 bedroom, full bathroom and kitchen. The backyard is as sweet as can be with a beautiful covered deck surrounded by landscaped, garden in this fenced portion of this over-sized lot great for outdoor activities. An impressive 111.24' frontage with many options to consider here an addition, a garage or possibly severance! This is an offering unlike most, a parcel of land this size doesn't com along everyday close to Victoria Davis center, groceries public transit and much much more (id:50886)
Property Details
| MLS® Number | X12425274 |
| Property Type | Single Family |
| Community Name | Victoria North |
| Amenities Near By | Hospital, Park, Public Transit |
| Community Features | School Bus |
| Equipment Type | Water Heater |
| Features | Carpet Free |
| Parking Space Total | 5 |
| Rental Equipment Type | Water Heater |
Building
| Bathroom Total | 2 |
| Bedrooms Above Ground | 3 |
| Bedrooms Below Ground | 3 |
| Bedrooms Total | 6 |
| Age | 51 To 99 Years |
| Appliances | Dryer, Two Stoves, Washer, Window Coverings, Two Refrigerators |
| Basement Development | Finished |
| Basement Features | Apartment In Basement |
| Basement Type | N/a, N/a (finished) |
| Construction Style Attachment | Detached |
| Exterior Finish | Brick, Vinyl Siding |
| Flooring Type | Laminate |
| Foundation Type | Concrete, Block |
| Heating Fuel | Electric |
| Heating Type | Baseboard Heaters |
| Stories Total | 2 |
| Size Interior | 700 - 1,100 Ft2 |
| Type | House |
| Utility Water | Municipal Water |
Parking
| No Garage |
Land
| Acreage | No |
| Fence Type | Fenced Yard |
| Land Amenities | Hospital, Park, Public Transit |
| Sewer | Sanitary Sewer |
| Size Depth | 85 Ft ,9 In |
| Size Frontage | 111 Ft ,2 In |
| Size Irregular | 111.2 X 85.8 Ft |
| Size Total Text | 111.2 X 85.8 Ft |
Rooms
| Level | Type | Length | Width | Dimensions |
|---|---|---|---|---|
| Second Level | Bedroom 2 | 4.01 m | 3.05 m | 4.01 m x 3.05 m |
| Second Level | Bedroom 3 | 4.01 m | 3.47 m | 4.01 m x 3.47 m |
| Basement | Living Room | 4.21 m | 2.95 m | 4.21 m x 2.95 m |
| Basement | Dining Room | 4.21 m | 2.95 m | 4.21 m x 2.95 m |
| Basement | Bedroom | 3.43 m | 2.33 m | 3.43 m x 2.33 m |
| Basement | Bedroom 2 | 3.28 m | 2.29 m | 3.28 m x 2.29 m |
| Basement | Bedroom 3 | 3.38 m | 2.49 m | 3.38 m x 2.49 m |
| Basement | Kitchen | 3.2 m | 2.03 m | 3.2 m x 2.03 m |
| Main Level | Living Room | 5.21 m | 3.25 m | 5.21 m x 3.25 m |
| Main Level | Dining Room | 5.21 m | 3.25 m | 5.21 m x 3.25 m |
| Main Level | Kitchen | 4.34 m | 2.99 m | 4.34 m x 2.99 m |
| Main Level | Primary Bedroom | 3.63 m | 3.15 m | 3.63 m x 3.15 m |
Contact Us
Contact us for more information
Kankesu Theven
Salesperson
1396 Don Mills Rd Unit B-121
Toronto, Ontario M3B 0A7
(416) 391-3232
(416) 391-0319
www.rightathomerealty.com/

