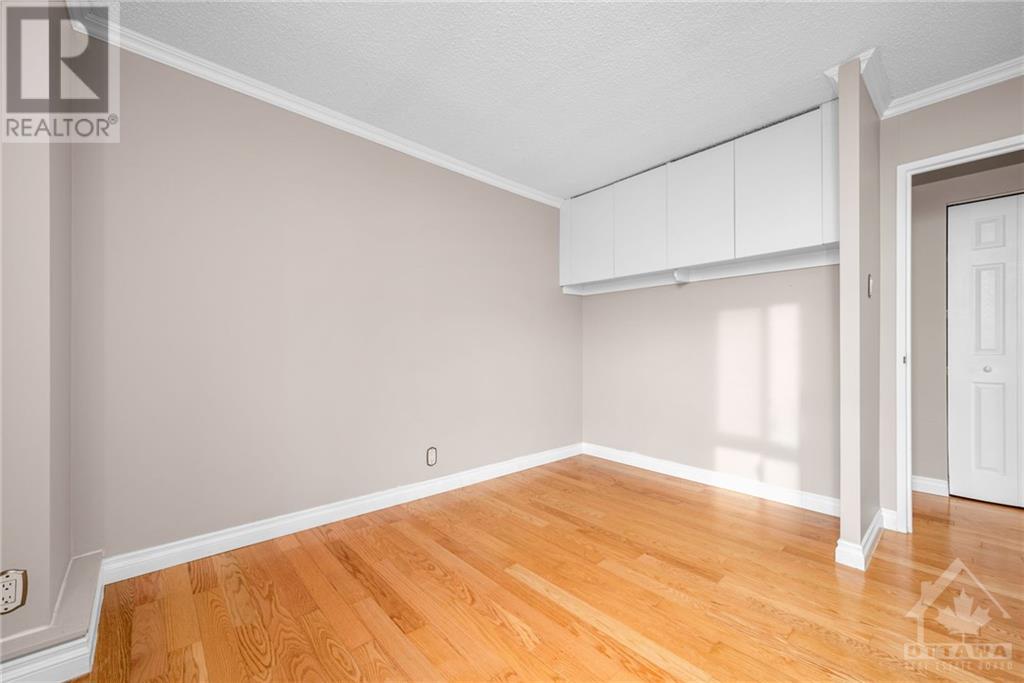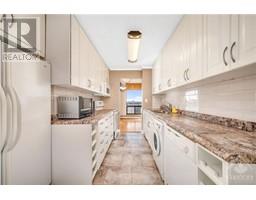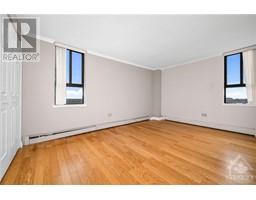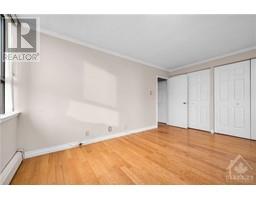505 St Laurent Boulevard Unit#1601 Ottawa, Ontario K1K 3X4
$315,000Maintenance, Property Management, Caretaker, Heat, Electricity, Water, Other, See Remarks, Condominium Amenities, Recreation Facilities
$912.88 Monthly
Maintenance, Property Management, Caretaker, Heat, Electricity, Water, Other, See Remarks, Condominium Amenities, Recreation Facilities
$912.88 MonthlyWelcome to 1601-505 St. Laurent Blvd, where you can enjoy Million $$$ views of downtown Ottawa & the Gatineau Hills! This stunning 2-bedroom condo is move-in ready—just unpack & start living! With beautiful hardwood floors, a dreamy white kitchen, classic crown mouldings, & convenient in-unit laundry, this space has all the upgrades you need for modern living. Plus, enjoy the comfortable A/C to keep you cool in the summer months. The living room features patio doors that lead to an oversized balcony, offering spectacular views that you can enjoy all year round. The unique park & water feature, at the rear of the building, can be seen from the bedroom window & is a great spot to relax in the warmer months. In addition to the secure building, you'll have access to great amenities, including an outdoor pool. Condo fees cover heat, hydro,& water, & you’ll also benefit from included underground parking. Don’t miss out on this amazing opportunity! Some photos are virtually staged. (id:50886)
Property Details
| MLS® Number | 1414721 |
| Property Type | Single Family |
| Neigbourhood | The Highlands |
| AmenitiesNearBy | Public Transit, Recreation Nearby, Shopping |
| CommunityFeatures | Recreational Facilities, Pets Allowed |
| Features | Elevator, Balcony |
| ParkingSpaceTotal | 1 |
Building
| BathroomTotal | 1 |
| BedroomsAboveGround | 2 |
| BedroomsTotal | 2 |
| Amenities | Party Room, Recreation Centre, Laundry - In Suite, Exercise Centre |
| Appliances | Refrigerator, Dishwasher, Dryer, Microwave Range Hood Combo, Stove, Washer, Blinds |
| BasementDevelopment | Not Applicable |
| BasementType | None (not Applicable) |
| ConstructedDate | 1972 |
| CoolingType | Unknown |
| ExteriorFinish | Brick |
| Fixture | Drapes/window Coverings |
| FlooringType | Hardwood, Tile |
| FoundationType | Poured Concrete |
| HeatingFuel | Natural Gas |
| HeatingType | Hot Water Radiator Heat, Radiant Heat |
| StoriesTotal | 1 |
| Type | Apartment |
| UtilityWater | Municipal Water |
Parking
| Underground |
Land
| Acreage | No |
| LandAmenities | Public Transit, Recreation Nearby, Shopping |
| Sewer | Municipal Sewage System |
| ZoningDescription | Residential |
Rooms
| Level | Type | Length | Width | Dimensions |
|---|---|---|---|---|
| Main Level | Living Room | 19'3" x 10'9" | ||
| Main Level | Dining Room | 10'5" x 7'9" | ||
| Main Level | Kitchen | 15'3" x 7'4" | ||
| Main Level | Primary Bedroom | 15'4" x 10'4" | ||
| Main Level | Bedroom | 12'2" x 10'0" | ||
| Main Level | Full Bathroom | Measurements not available | ||
| Main Level | Laundry Room | Measurements not available | ||
| Main Level | Foyer | Measurements not available |
https://www.realtor.ca/real-estate/27614655/505-st-laurent-boulevard-unit1601-ottawa-the-highlands
Interested?
Contact us for more information
Geoff Walker
Salesperson
238 Argyle Ave Unit A
Ottawa, Ontario K2P 1B9
Carolyn Wagar
Salesperson
238 Argyle Ave Unit A
Ottawa, Ontario K2P 1B9





























































