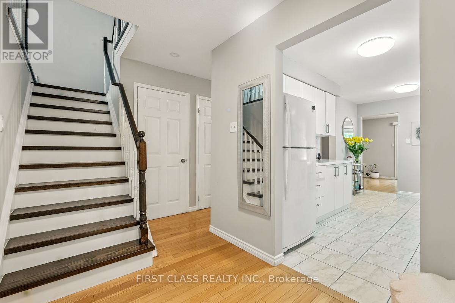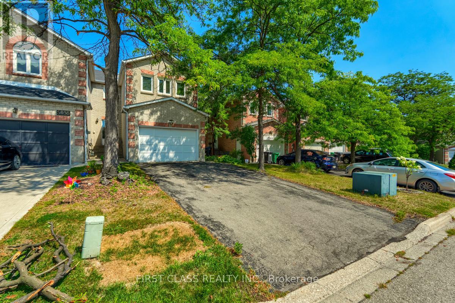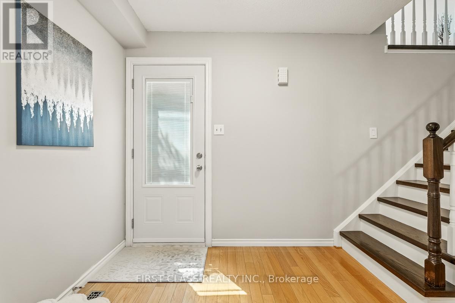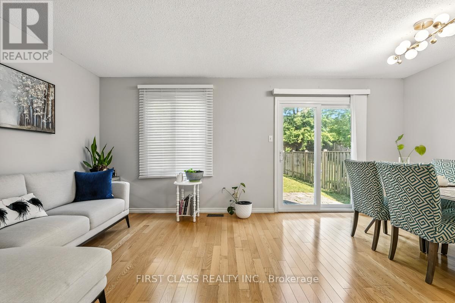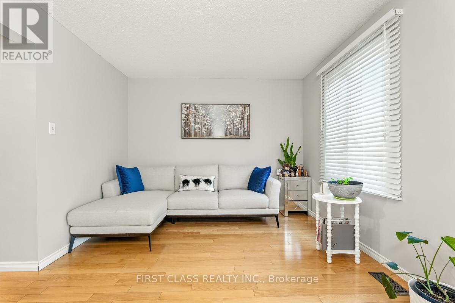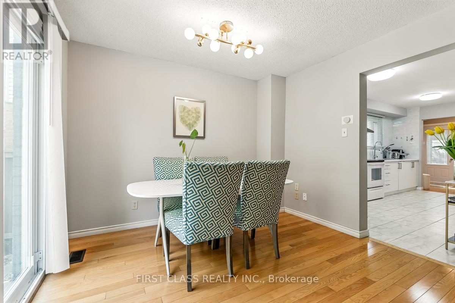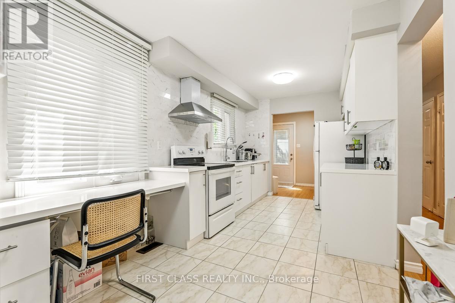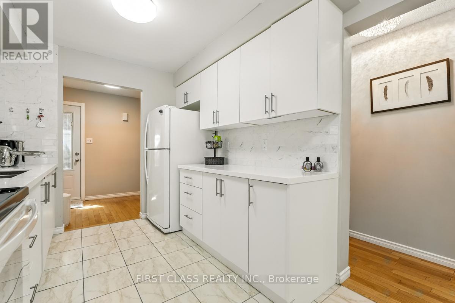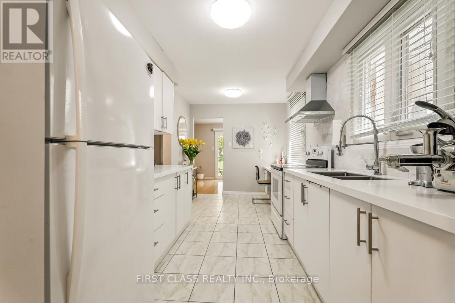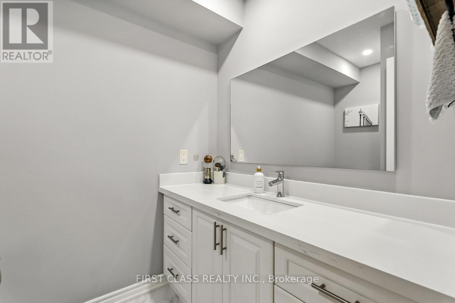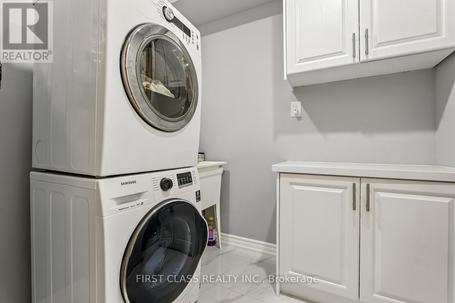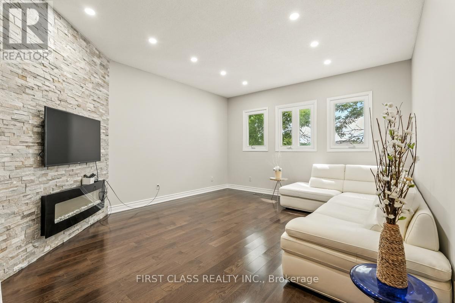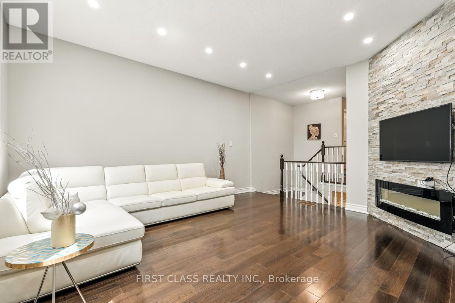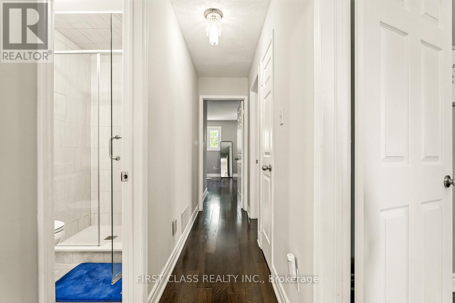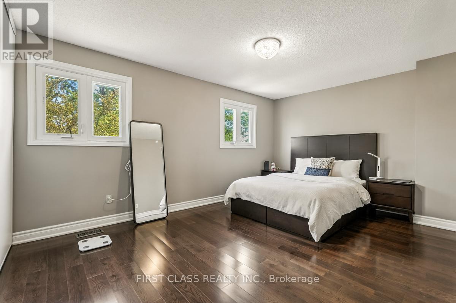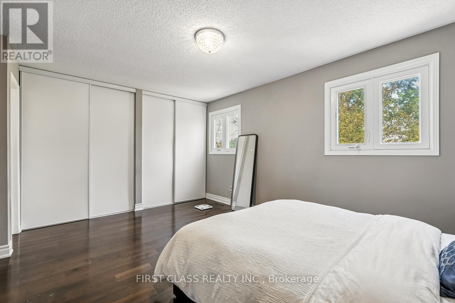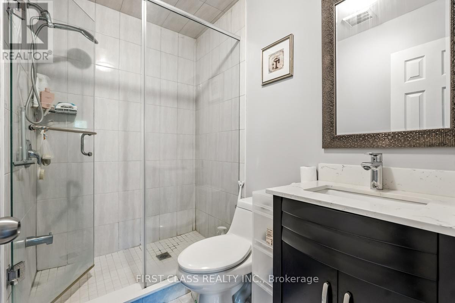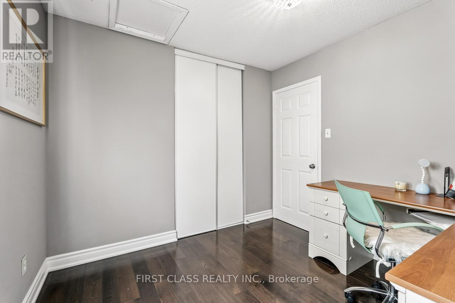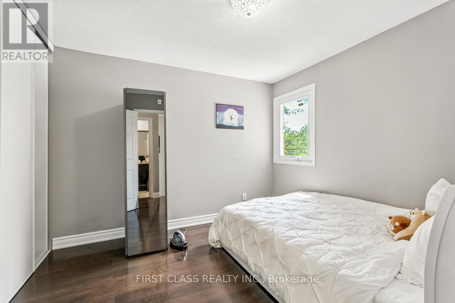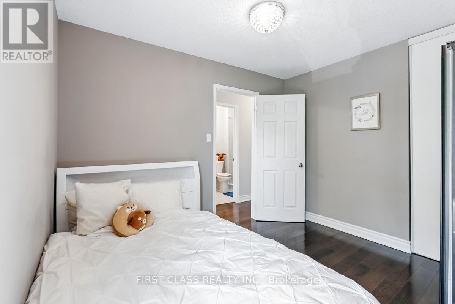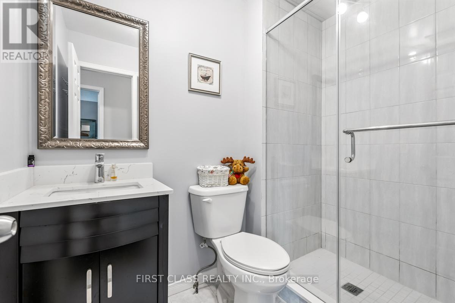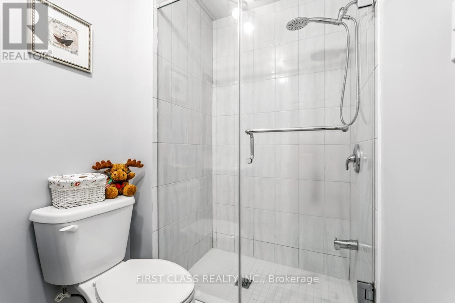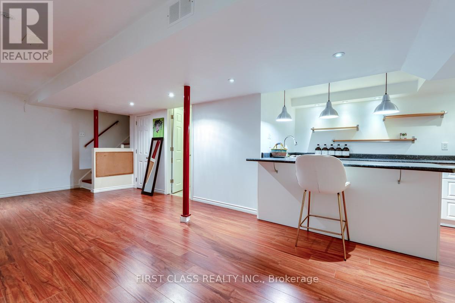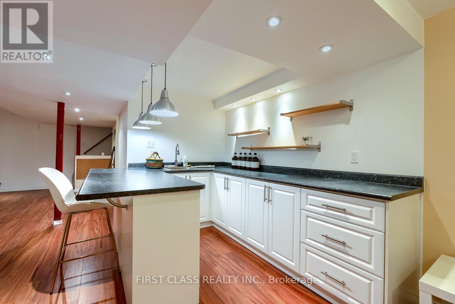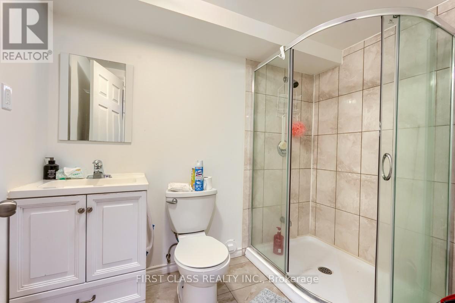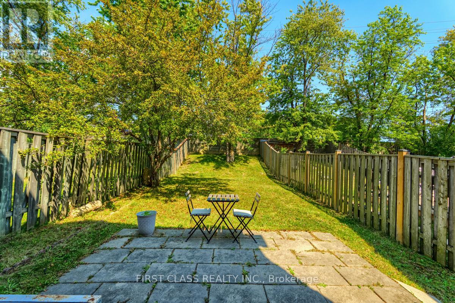5053 Rundle Crescent Mississauga, Ontario L5M 4A4
4 Bedroom
4 Bathroom
1,500 - 2,000 ft2
Central Air Conditioning
Forced Air
$999,000
Must see!! Rarely Offered End Unit "Freehold" Townhouse Located in Central Mississauga, Close to Schools, UTM, Transit, Shopping Malls, Hwy 403, 401, Updated Washroom, Very Well Maintained, Enjoy the Privacy Back Yard. (id:50886)
Property Details
| MLS® Number | W12366619 |
| Property Type | Single Family |
| Community Name | East Credit |
| Equipment Type | Water Heater |
| Features | Carpet Free |
| Parking Space Total | 5 |
| Rental Equipment Type | Water Heater |
Building
| Bathroom Total | 4 |
| Bedrooms Above Ground | 3 |
| Bedrooms Below Ground | 1 |
| Bedrooms Total | 4 |
| Appliances | Dryer, Oven, Washer, Refrigerator |
| Basement Development | Finished |
| Basement Type | N/a (finished) |
| Construction Style Attachment | Attached |
| Cooling Type | Central Air Conditioning |
| Exterior Finish | Brick |
| Foundation Type | Brick |
| Half Bath Total | 1 |
| Heating Fuel | Natural Gas |
| Heating Type | Forced Air |
| Stories Total | 2 |
| Size Interior | 1,500 - 2,000 Ft2 |
| Type | Row / Townhouse |
| Utility Water | Municipal Water |
Parking
| Attached Garage | |
| Garage |
Land
| Acreage | No |
| Sewer | Sanitary Sewer |
| Size Depth | 147 Ft ,4 In |
| Size Frontage | 24 Ft ,2 In |
| Size Irregular | 24.2 X 147.4 Ft |
| Size Total Text | 24.2 X 147.4 Ft |
Rooms
| Level | Type | Length | Width | Dimensions |
|---|---|---|---|---|
| Main Level | Living Room | 5.49 m | 3.21 m | 5.49 m x 3.21 m |
| Main Level | Dining Room | 5.49 m | 3.21 m | 5.49 m x 3.21 m |
| Main Level | Kitchen | 5 m | 2.6 m | 5 m x 2.6 m |
https://www.realtor.ca/real-estate/28782245/5053-rundle-crescent-mississauga-east-credit-east-credit
Contact Us
Contact us for more information
Lili Jiang
Salesperson
First Class Realty Inc.
(905) 604-1010
(905) 604-1111
www.firstclassrealty.ca/

