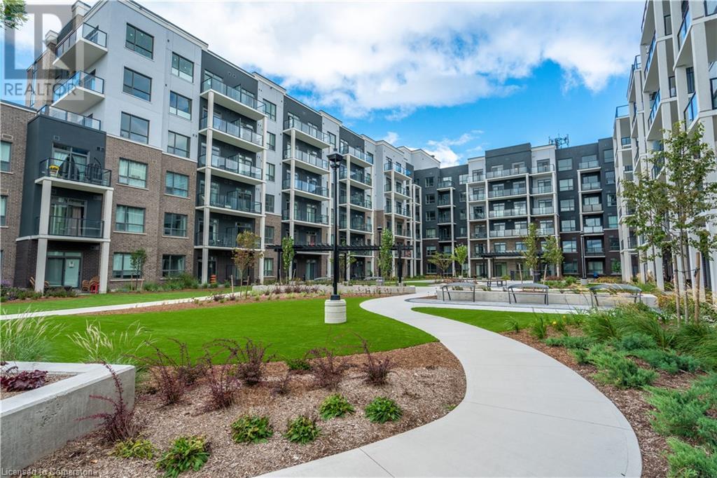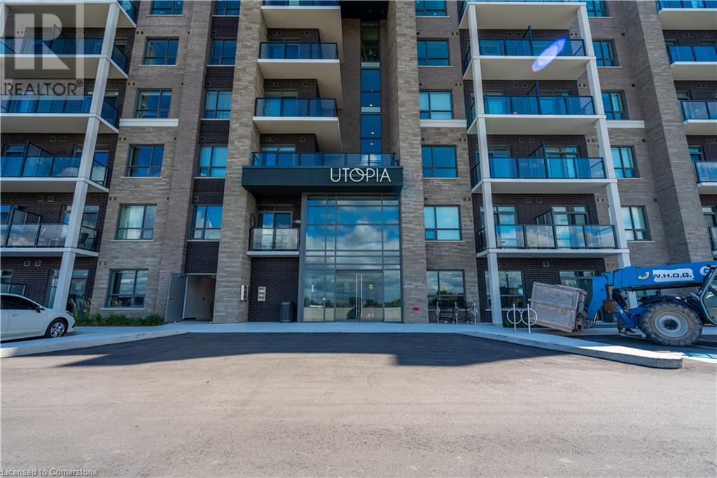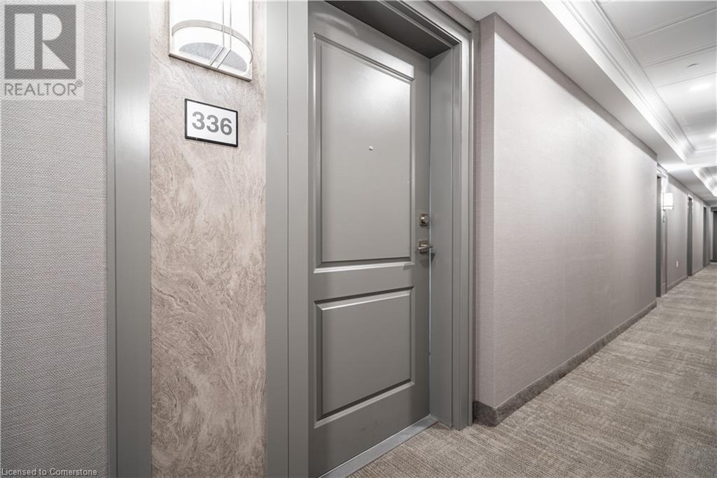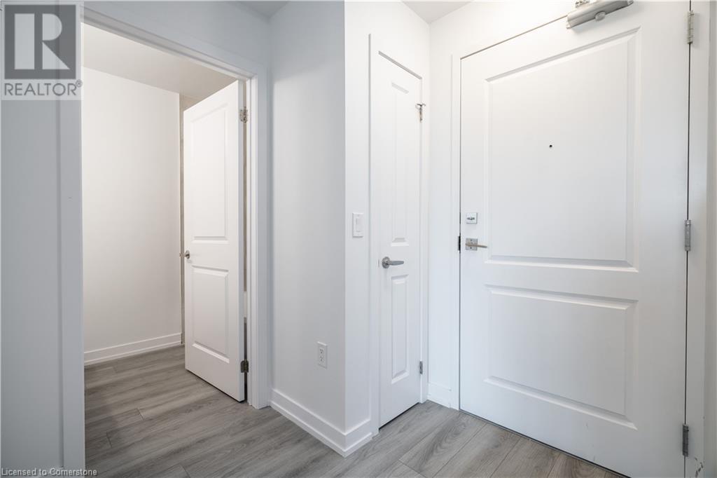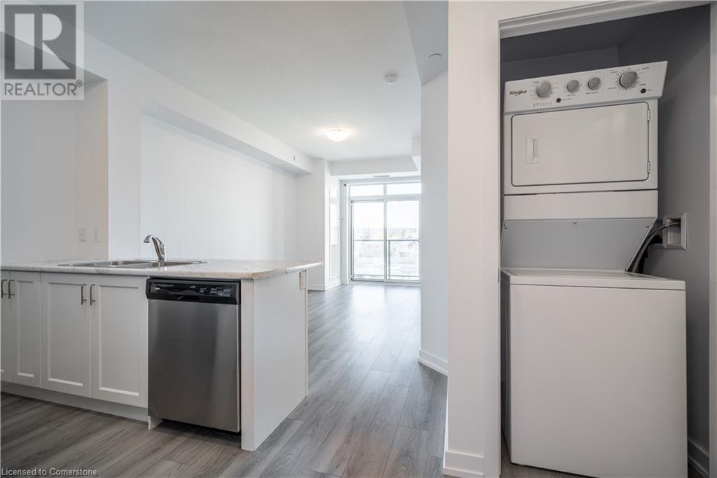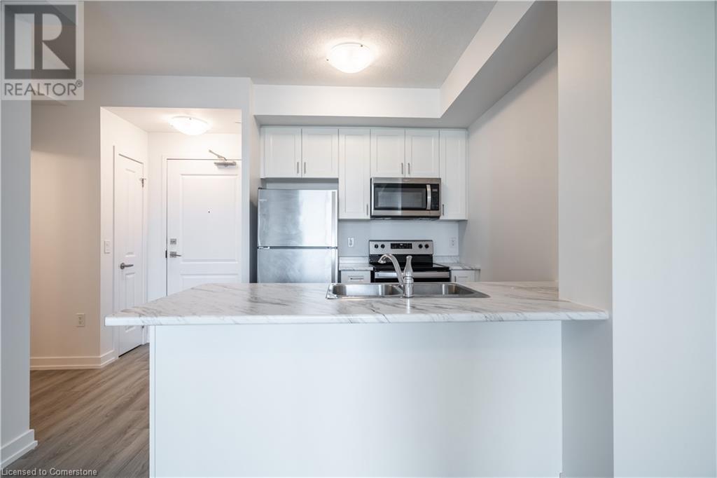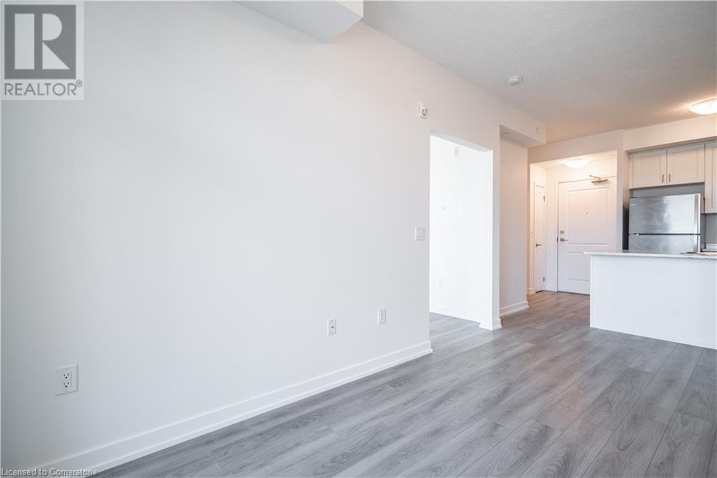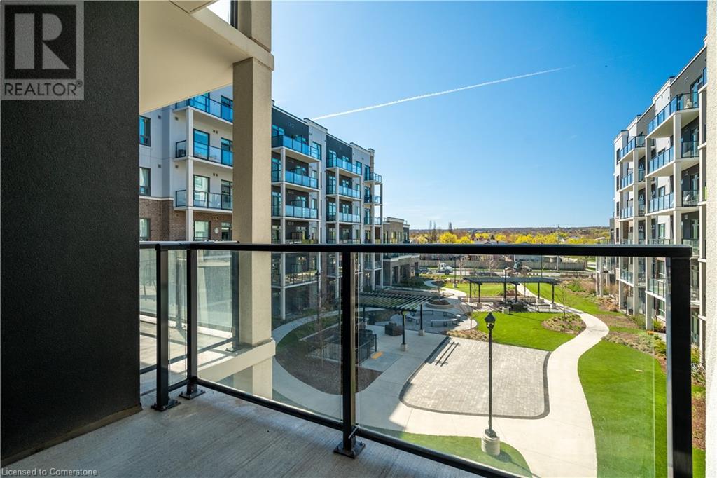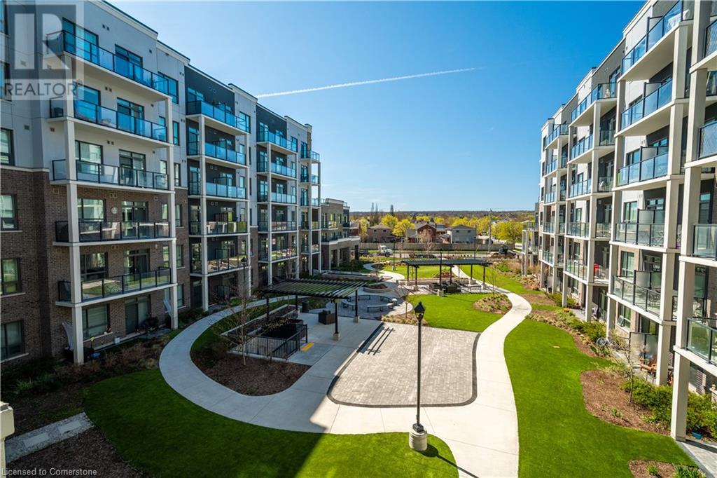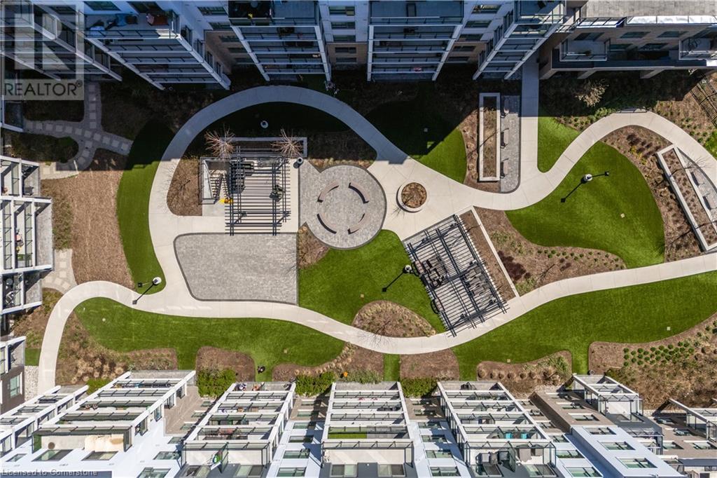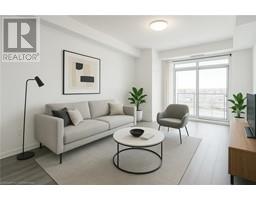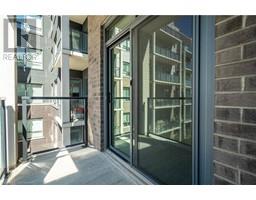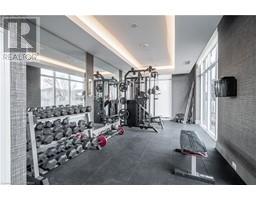5055 Greenlane Road Unit# 336 Beamsville, Ontario L3J 2J3
$374,777Maintenance, Insurance, Parking
$318.82 Monthly
Maintenance, Insurance, Parking
$318.82 MonthlyThis bright and modern unit at 5055 Greenlane Road offers floor-to-ceiling windows that flood the space with natural light, creating a warm and inviting atmosphere. Located in a contemporary building powered by a state-of-the-art geothermal heating and cooling system, this home ensures year-round comfort while helping reduce energy costs and your environmental footprint. Enjoy top-tier amenities including a sleek party room, a modern fitness centre, secure bike storage, and a stunning rooftop patio perfect for relaxing or entertaining with panoramic views. Nestled in a vibrant and growing community, you'll love being steps from scenic walking trails, wineries, charming local dining, parks, and with quick access to the QEW—ideal for commuters. (id:50886)
Property Details
| MLS® Number | 40723121 |
| Property Type | Single Family |
| Amenities Near By | Park, Place Of Worship, Playground |
| Community Features | Community Centre |
| Equipment Type | None |
| Features | Southern Exposure, Conservation/green Belt, Balcony |
| Parking Space Total | 1 |
| Rental Equipment Type | None |
| Storage Type | Locker |
Building
| Bathroom Total | 1 |
| Bedrooms Above Ground | 1 |
| Bedrooms Total | 1 |
| Amenities | Exercise Centre, Party Room |
| Appliances | Dishwasher, Dryer, Microwave, Refrigerator, Stove, Washer |
| Basement Type | None |
| Construction Style Attachment | Attached |
| Exterior Finish | Brick |
| Foundation Type | Poured Concrete |
| Heating Fuel | Geo Thermal |
| Stories Total | 1 |
| Size Interior | 510 Ft2 |
| Type | Apartment |
| Utility Water | Municipal Water |
Land
| Access Type | Road Access, Highway Access |
| Acreage | No |
| Land Amenities | Park, Place Of Worship, Playground |
| Sewer | Municipal Sewage System |
| Size Total Text | Under 1/2 Acre |
| Zoning Description | Gc |
Rooms
| Level | Type | Length | Width | Dimensions |
|---|---|---|---|---|
| Main Level | 4pc Bathroom | Measurements not available | ||
| Main Level | Bedroom | 9'7'' x 9'6'' | ||
| Main Level | Living Room | 15'10'' x 9'8'' | ||
| Main Level | Kitchen | 10'6'' x 9'1'' |
https://www.realtor.ca/real-estate/28237289/5055-greenlane-road-unit-336-beamsville
Contact Us
Contact us for more information
Alex Hill
Salesperson
(905) 575-7217
Unit 101 1595 Upper James St.
Hamilton, Ontario L9B 0H7
(905) 575-5478
(905) 575-7217
www.remaxescarpment.com/

