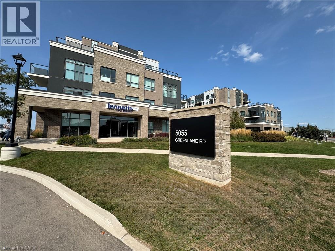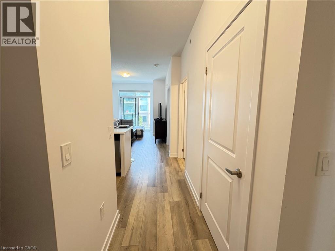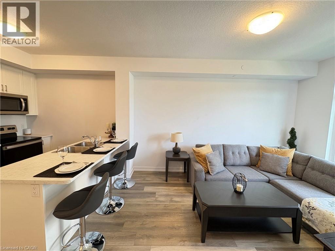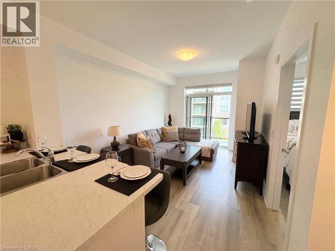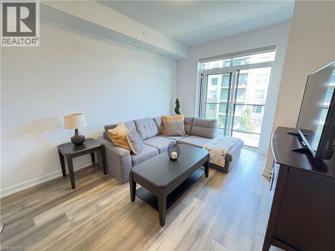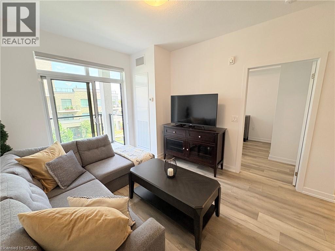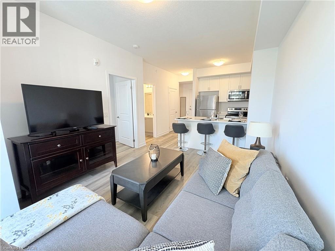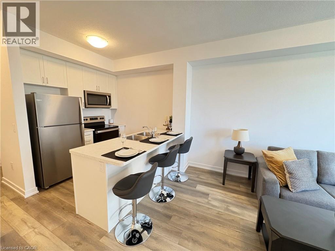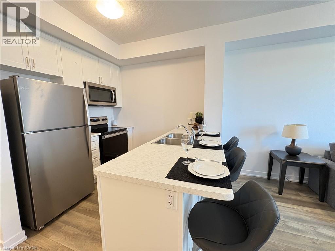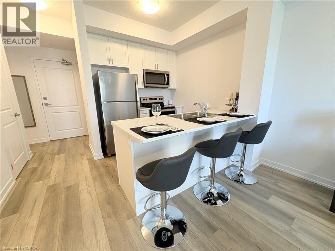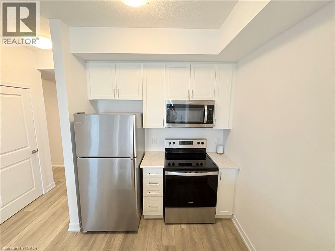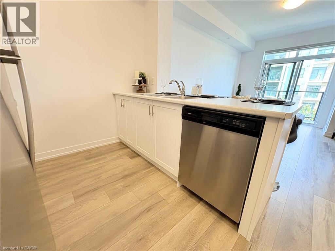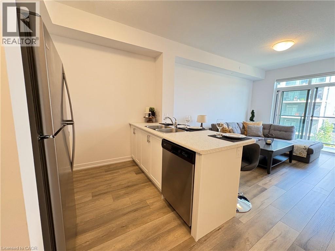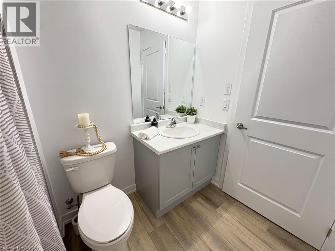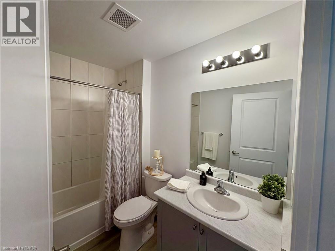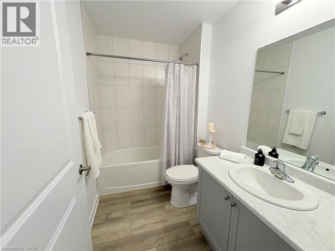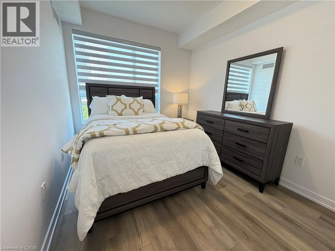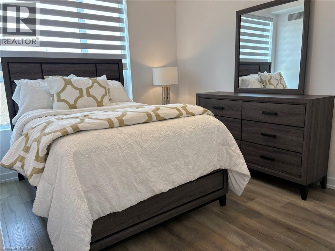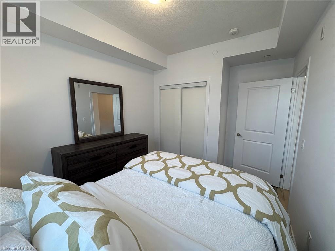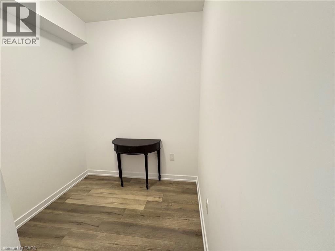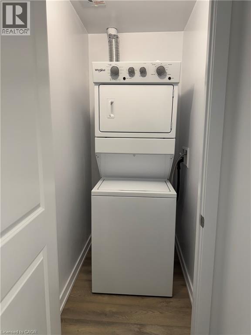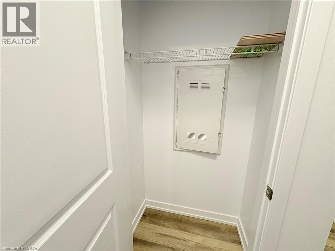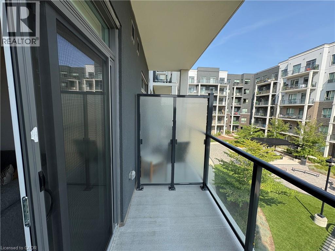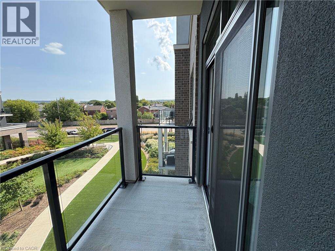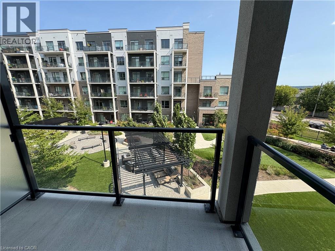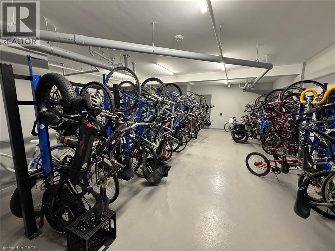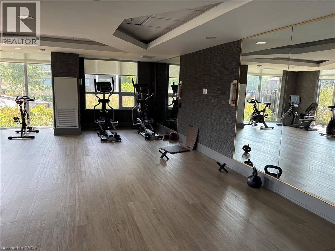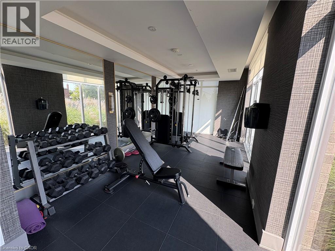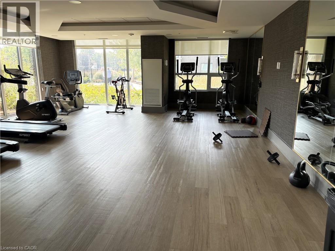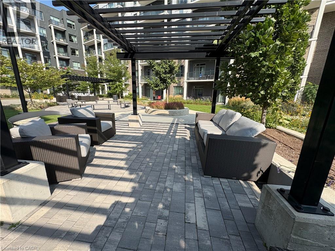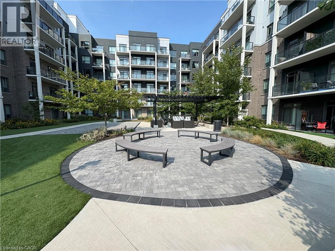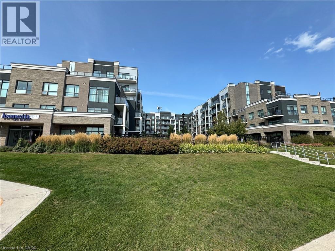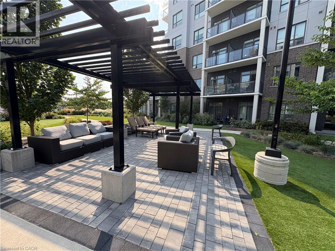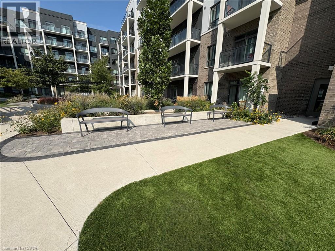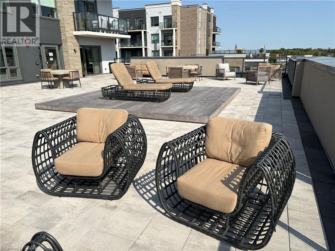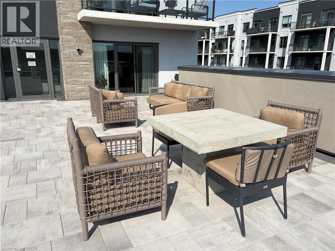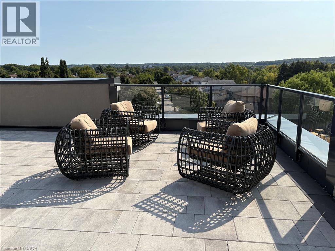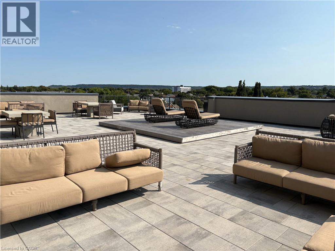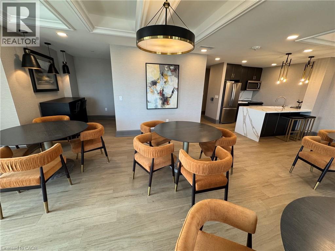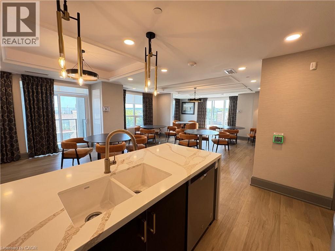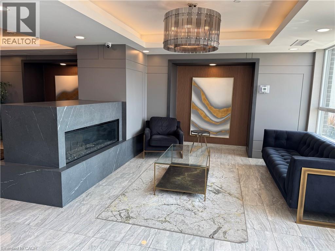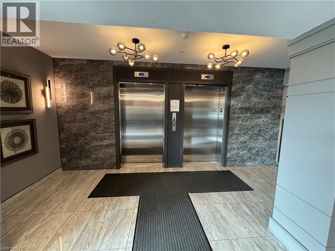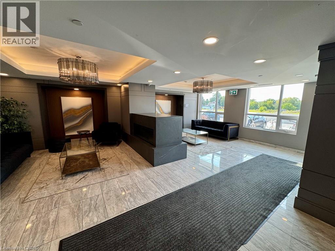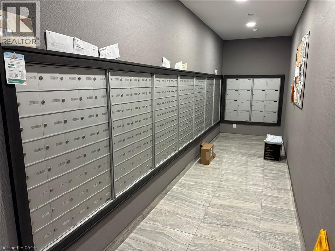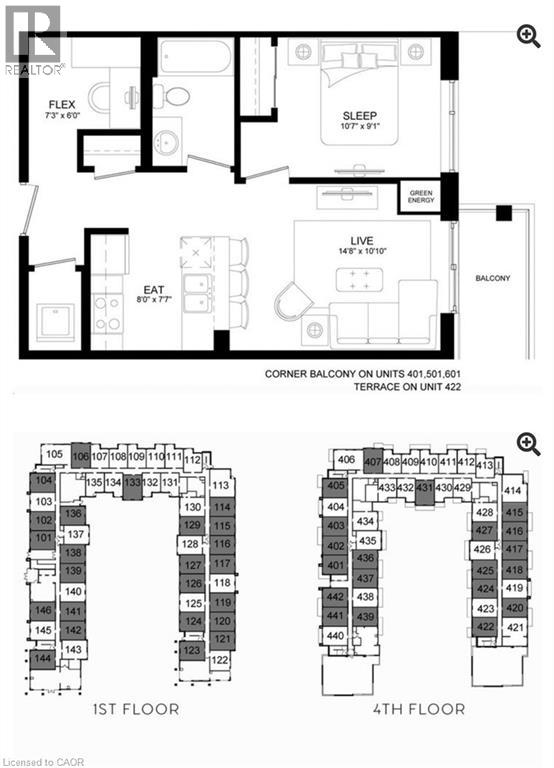5055 Greenlane Road Unit# 344 Beamsville, Ontario L0R 1B3
$1,875 MonthlyProperty Management
Welcome to Utopia in beautiful Beamsville. This bright and spacious condo offers a functional one-bedroom plus den layout with a full four-piece bathroom. The modern eat-in kitchen flows seamlessly into the comfortable living room, creating a perfect space for both relaxing and entertaining. Step out onto your private balcony and enjoy peaceful views in a quiet, well-maintained building. The unit comes fully furnished, making it an ideal turnkey rental—just move in and start living. It also includes one underground parking space and a secure storage locker for your convenience. The building is smoke-free and features a state-of-the-art geothermal heating and cooling system, ensuring comfort year-round. Residents enjoy access to a rooftop patio, a fully equipped exercise room, a stylish party room, and a dedicated bike storage area. Located just two minutes from QEW access, this condo offers both luxury and practicality in a prime location. All utilities are extra. Room sizes are approximate. (id:50886)
Property Details
| MLS® Number | 40768280 |
| Property Type | Single Family |
| Features | Balcony |
| Parking Space Total | 1 |
| Storage Type | Locker |
Building
| Bathroom Total | 1 |
| Bedrooms Above Ground | 1 |
| Bedrooms Below Ground | 1 |
| Bedrooms Total | 2 |
| Amenities | Exercise Centre, Party Room |
| Appliances | Dishwasher, Dryer, Refrigerator, Stove, Washer, Microwave Built-in, Garage Door Opener |
| Basement Type | None |
| Construction Style Attachment | Attached |
| Exterior Finish | Concrete |
| Heating Type | Other |
| Stories Total | 1 |
| Size Interior | 599 Ft2 |
| Type | Apartment |
| Utility Water | Municipal Water |
Parking
| Underground | |
| Visitor Parking |
Land
| Access Type | Highway Nearby |
| Acreage | No |
| Sewer | Municipal Sewage System |
| Size Total Text | Unknown |
| Zoning Description | Gc |
Rooms
| Level | Type | Length | Width | Dimensions |
|---|---|---|---|---|
| Main Level | 4pc Bathroom | Measurements not available | ||
| Main Level | Primary Bedroom | 10'7'' x 9'0'' | ||
| Main Level | Living Room | 14'8'' x 10'10'' | ||
| Main Level | Eat In Kitchen | 8'0'' x 7'7'' | ||
| Main Level | Den | 7'0'' x 6'0'' |
https://www.realtor.ca/real-estate/28847145/5055-greenlane-road-unit-344-beamsville
Contact Us
Contact us for more information
Vince Cappella
Salesperson
(905) 662-2227
www.vincecappella.ca/
115 Highway #8 Unit:100
Stoney Creek, Ontario L8G 1C1
(905) 662-6666
(905) 662-2227
www.royallepagestate.ca/

