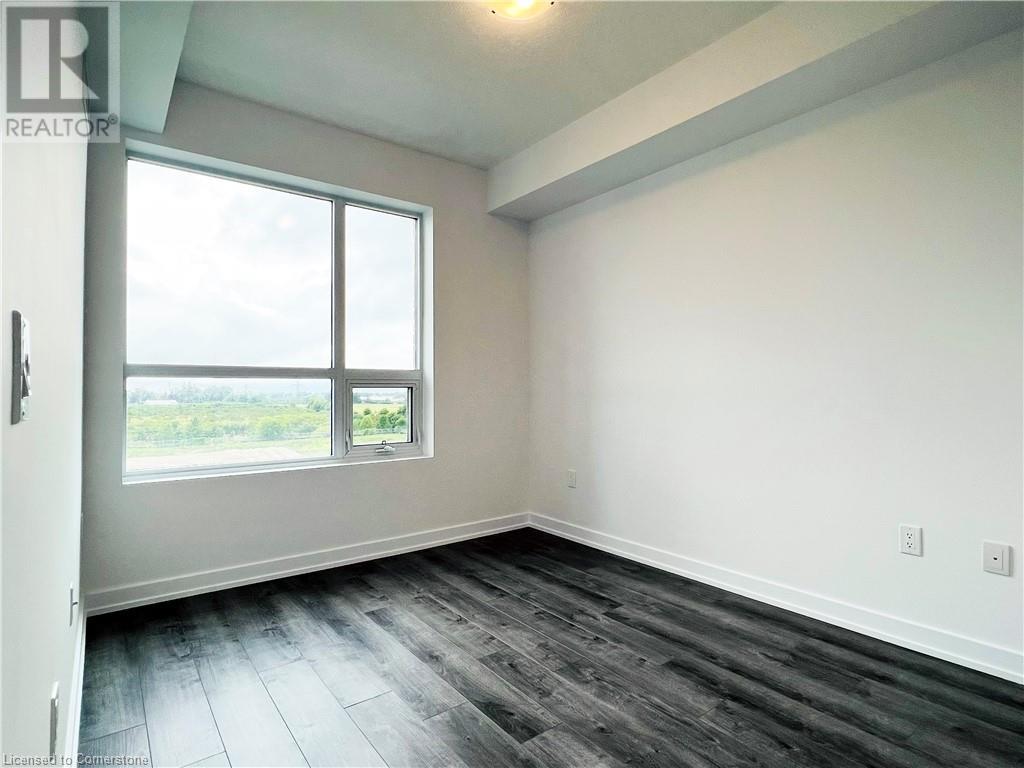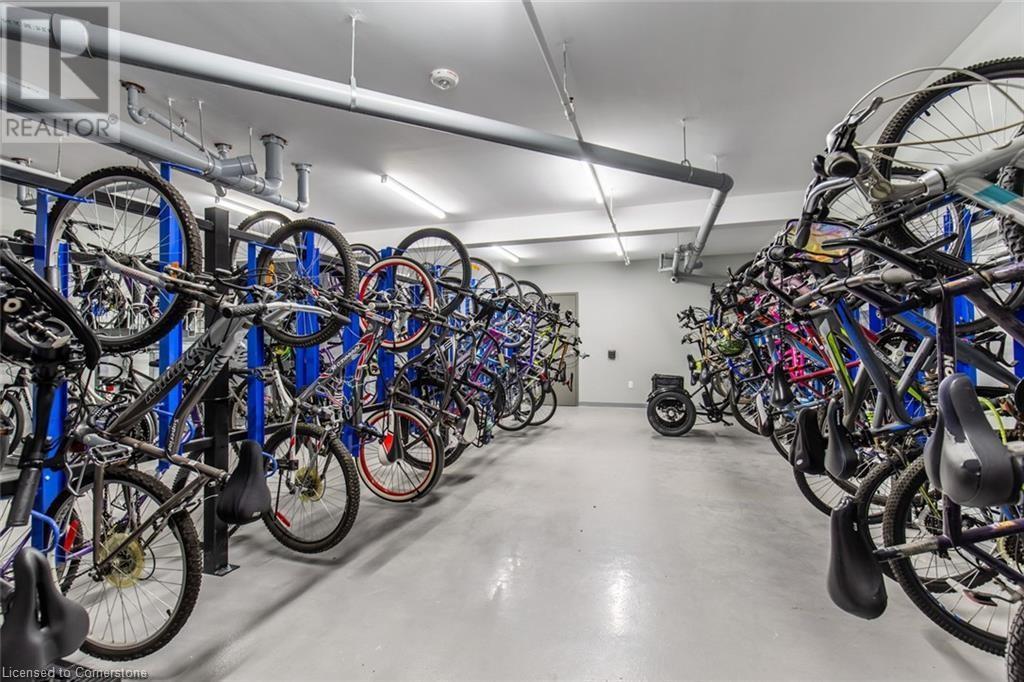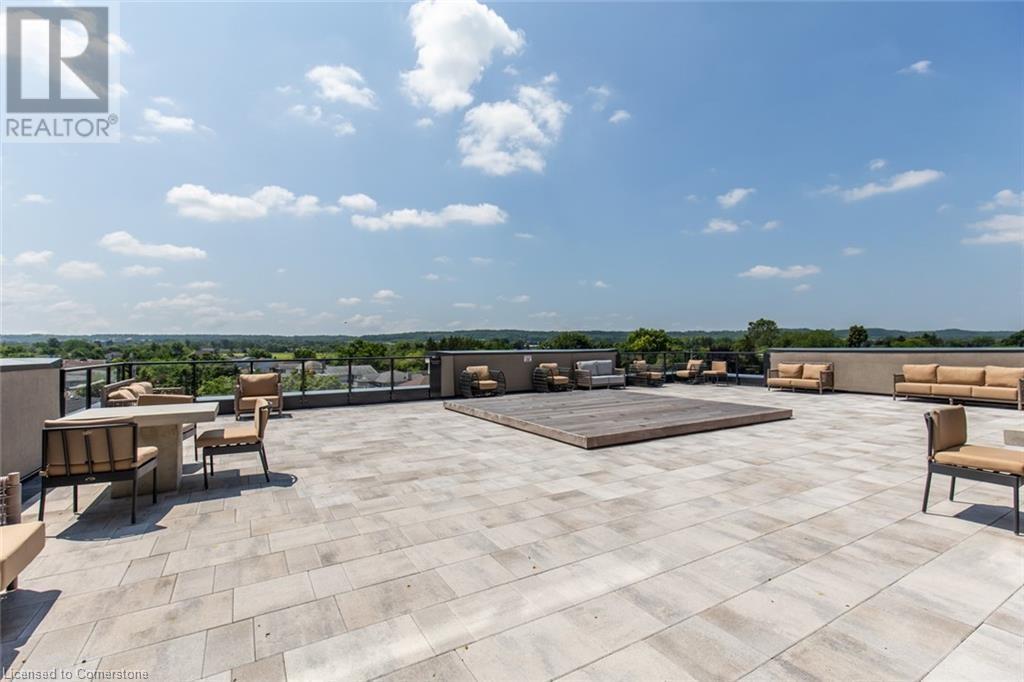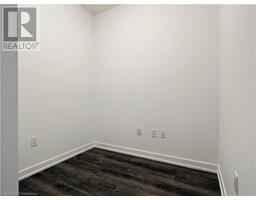5055 Greenlane Road Unit# 403 Beamsville, Ontario L0R 1B3
$1,900 MonthlyHeat, Water
Stunning 1-bedroom plus den condo unit available for lease in Beamsville’s new UTOPIA Condominium built by award winning builder, New Horizon! The open concept floor plan is spacious and bright with plenty of natural sunlight and laminate flooring throughout. A modern kitchen with a peninsula has stainless appliances and upgraded granite counters with a stylish backsplash and pendant lights. A large open balcony has an unobstructed Westerly exposure offering quiet privacy and beautiful views. Automatic blinds have been installed in the living room and bedroom. An upgraded bathroom has a granite counter and stylish decor. There is a large bedroom with a double closet, and a den area that can be used as an office space or even a guest sleeping area. There is in-suite laundry, a locker room located on the same floor as the unit, and one-car underground parking. Condo amenities include: fitness room, party room, bike rack room, exterior patio & lounge, as well as a rooftop terrace. The building is conveniently located steps to a shopping plaza with Sobey’s and only minutes to great restaurants, parks, Lake Ontario, Niagara wineries, and there is easy access to the highway. (id:50886)
Property Details
| MLS® Number | 40724294 |
| Property Type | Single Family |
| Amenities Near By | Hospital, Schools, Shopping |
| Community Features | Community Centre |
| Equipment Type | None |
| Features | Balcony, Automatic Garage Door Opener |
| Parking Space Total | 1 |
| Rental Equipment Type | None |
| Storage Type | Locker |
Building
| Bathroom Total | 1 |
| Bedrooms Above Ground | 1 |
| Bedrooms Below Ground | 1 |
| Bedrooms Total | 2 |
| Amenities | Exercise Centre, Party Room |
| Appliances | Dishwasher, Dryer, Refrigerator, Stove, Washer, Microwave Built-in |
| Basement Type | None |
| Constructed Date | 2022 |
| Construction Style Attachment | Attached |
| Cooling Type | Central Air Conditioning |
| Exterior Finish | Brick, Stone |
| Fire Protection | Smoke Detectors |
| Foundation Type | Poured Concrete |
| Heating Type | Forced Air, Other |
| Stories Total | 1 |
| Size Interior | 599 Ft2 |
| Type | Apartment |
| Utility Water | Municipal Water |
Parking
| Underground | |
| None |
Land
| Access Type | Road Access, Highway Access, Highway Nearby |
| Acreage | No |
| Land Amenities | Hospital, Schools, Shopping |
| Sewer | Municipal Sewage System |
| Size Total Text | Under 1/2 Acre |
| Zoning Description | R1 |
Rooms
| Level | Type | Length | Width | Dimensions |
|---|---|---|---|---|
| Main Level | Laundry Room | Measurements not available | ||
| Main Level | 4pc Bathroom | Measurements not available | ||
| Main Level | Primary Bedroom | 10'7'' x 9'1'' | ||
| Main Level | Den | 7'3'' x 6'0'' | ||
| Main Level | Kitchen | 8'0'' x 7'7'' | ||
| Main Level | Living Room | 14'8'' x 10'10'' |
https://www.realtor.ca/real-estate/28252406/5055-greenlane-road-unit-403-beamsville
Contact Us
Contact us for more information
Kevin Roger Girard
Salesperson
1122 Wilson Street W Suite 200
Ancaster, Ontario L9G 3K9
(905) 648-4451
Tina Girard
Salesperson
1122 Wilson Street W Suite 200
Ancaster, Ontario L9G 3K9
(905) 648-4451













































