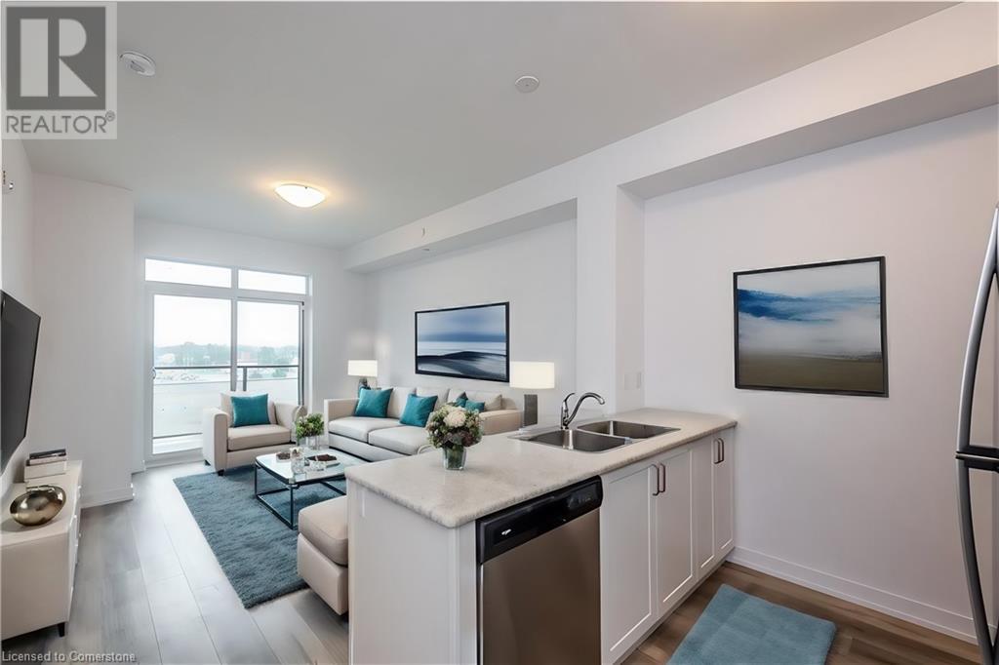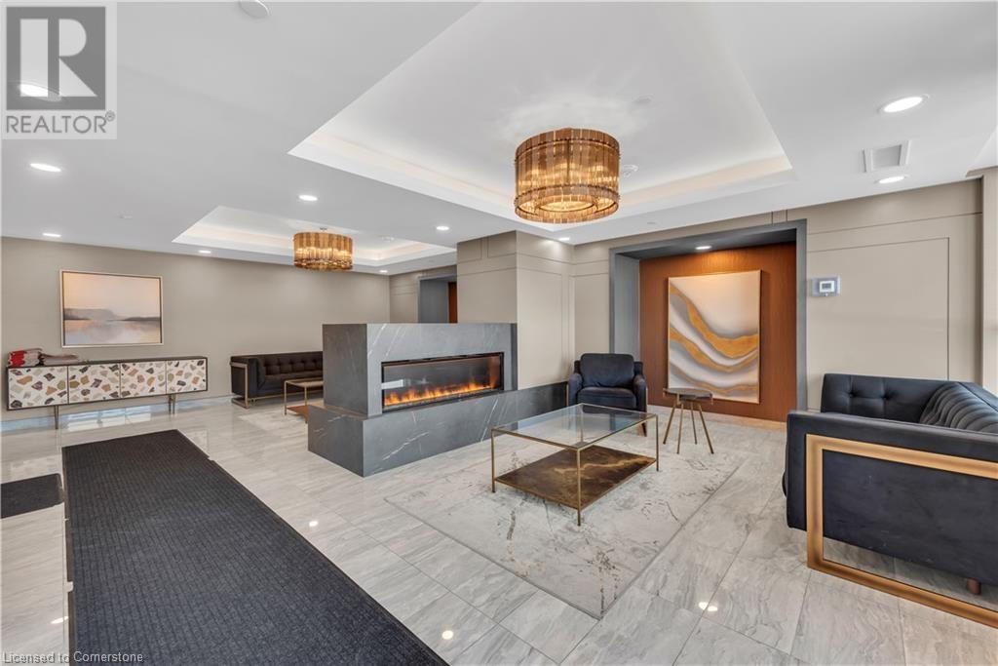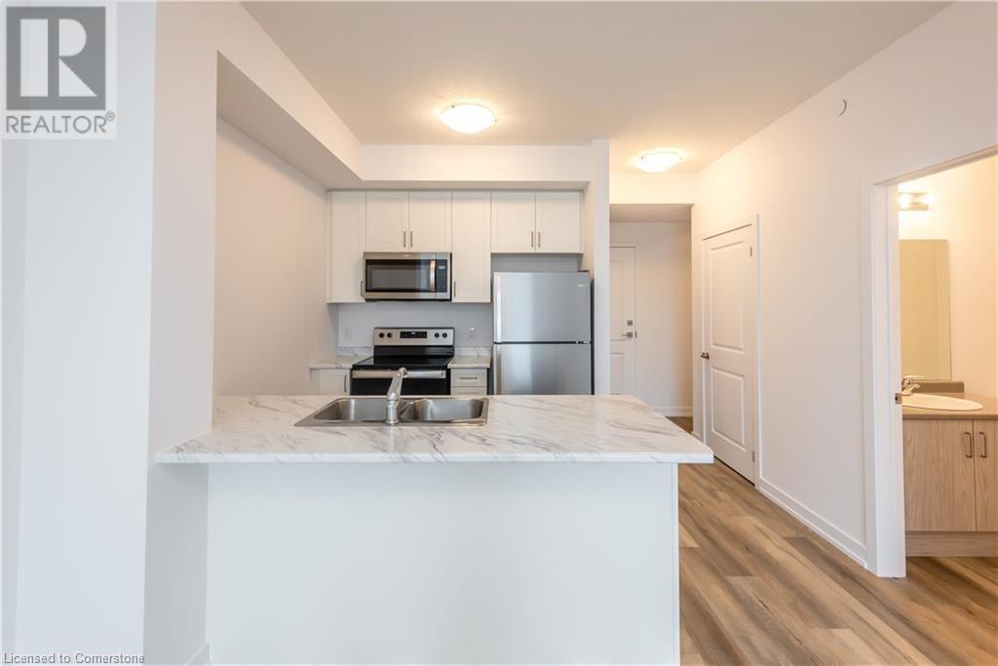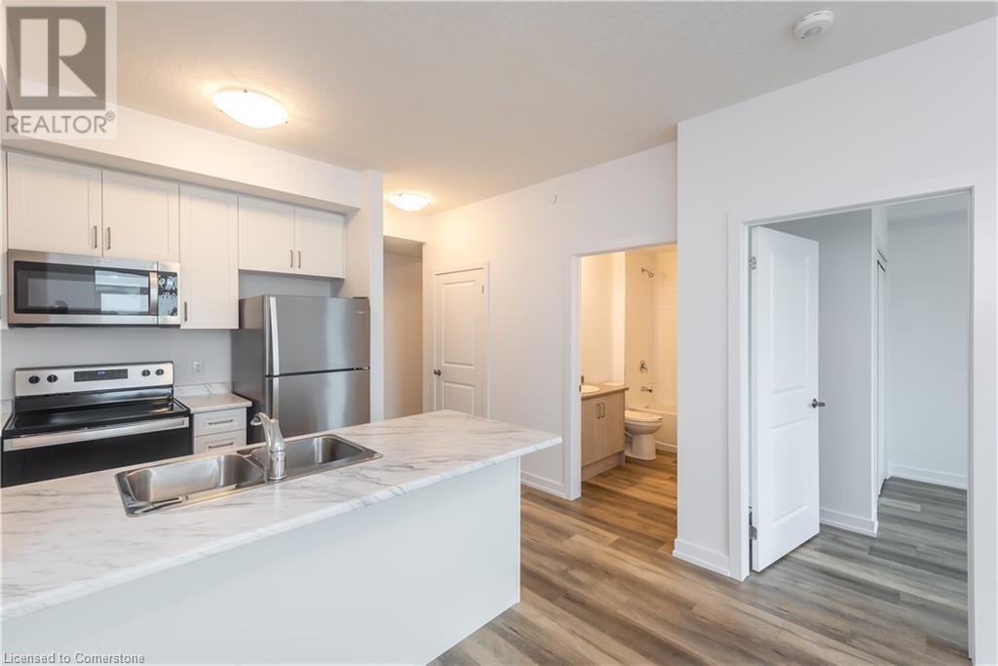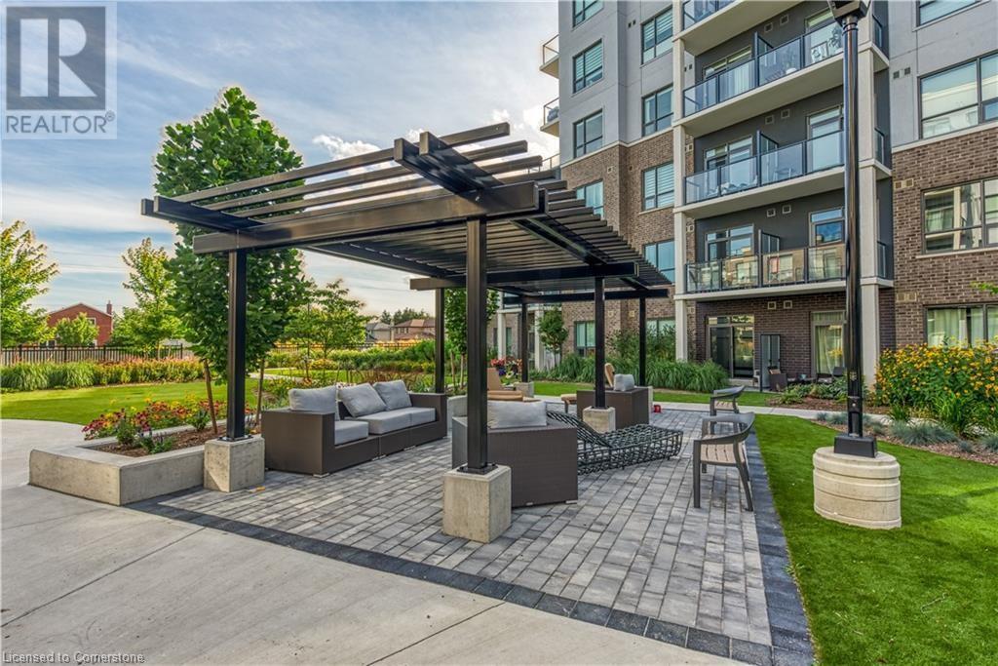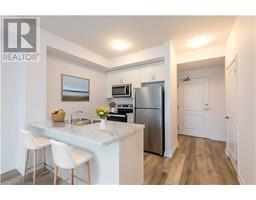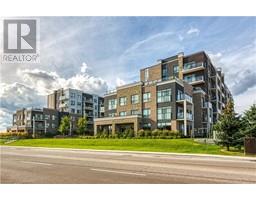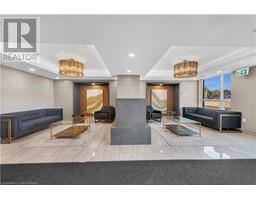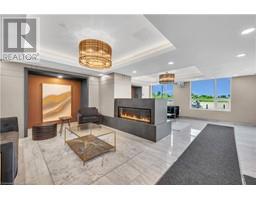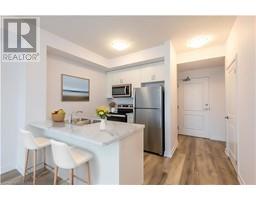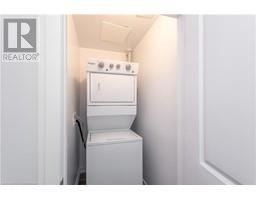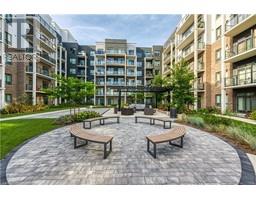5055 Greenlane Road Unit# 417 Beamsville, Ontario L0R 1B3
$449,999Maintenance, Insurance, Heat, Parking
$372.66 Monthly
Maintenance, Insurance, Heat, Parking
$372.66 MonthlyWelcome to the charming town of Beamsville, nestled in the heart of wine country. Presenting this exquisite 1 bed plus den unit with a private balcony!!! Step into a spacious open-concept kitchen/living room combination with 9 ft ceilings, complemented by a large bedroom, 4 pc bath, a den, an in-suite washer/dryer, and a private balcony. Upon entering, you'll find a convenient den office space to your immediate left, while straight ahead awaits a well-appointed open-concept kitchen equipped with new stainless steel appliances, including a fridge, stove, dishwasher, and OTR microwave. The kitchen flows into the spacious living room leading to your private balcony, perfect for enjoying the fresh Beamsville air. An impressive bedroom provides ample space for relaxation and personalization. A tastefully designed 4 pc bath, and stackable washer and dryer round out the unit. This unit includes 1 owned underground parking spaces and an owned locker. The building itself offers geothermal heating and cooling, contributing to long-term cost savings and is included in the low condo fee. Enjoy the building's amazing amenities, such as a well-equipped party room, a fitness center, a dedicated bike storage room, ample visitor parking and a rooftop patio boasting breathtaking views of lake ontario and the bench; with award-winning wineries and picturesque vineyards, prime location next to TD Bank and Sobeys, and a mere 2-min drive to the QEW (id:50886)
Property Details
| MLS® Number | 40683534 |
| Property Type | Single Family |
| AmenitiesNearBy | Shopping |
| EquipmentType | None |
| Features | Balcony, Paved Driveway, Shared Driveway |
| ParkingSpaceTotal | 1 |
| RentalEquipmentType | None |
| StorageType | Locker |
Building
| BathroomTotal | 1 |
| BedroomsAboveGround | 1 |
| BedroomsBelowGround | 1 |
| BedroomsTotal | 2 |
| Amenities | Exercise Centre, Party Room |
| Appliances | Microwave Built-in |
| BasementType | None |
| ConstructionMaterial | Concrete Block, Concrete Walls |
| ConstructionStyleAttachment | Attached |
| CoolingType | Central Air Conditioning |
| ExteriorFinish | Brick, Concrete |
| HeatingFuel | Geo Thermal |
| HeatingType | Forced Air |
| StoriesTotal | 1 |
| SizeInterior | 619 Sqft |
| Type | Apartment |
| UtilityWater | Municipal Water |
Parking
| Underground | |
| Visitor Parking |
Land
| AccessType | Highway Nearby |
| Acreage | No |
| LandAmenities | Shopping |
| Sewer | Municipal Sewage System |
| SizeTotalText | Unknown |
| ZoningDescription | R |
Rooms
| Level | Type | Length | Width | Dimensions |
|---|---|---|---|---|
| Main Level | Laundry Room | 3' x 3' | ||
| Main Level | 4pc Bathroom | 6' x 6' | ||
| Main Level | Den | 7'3'' x 6'0'' | ||
| Main Level | Bedroom | 10'7'' x 9'1'' | ||
| Main Level | Kitchen | 8'1'' x 7'7'' | ||
| Main Level | Living Room | 14'8'' x 10'11'' |
https://www.realtor.ca/real-estate/27716930/5055-greenlane-road-unit-417-beamsville
Interested?
Contact us for more information
Michael Wotherspoon
Salesperson
860 Queenston Road Unit 4b
Stoney Creek, Ontario L8G 4A8


