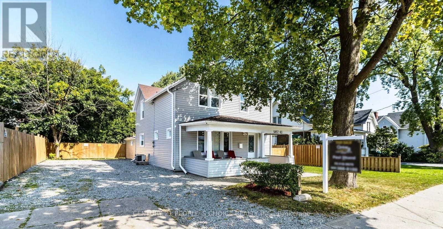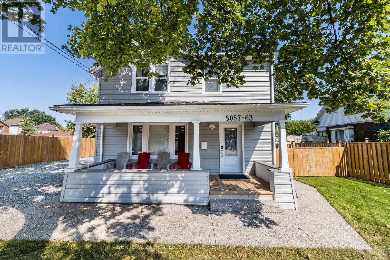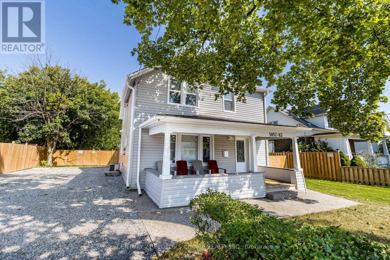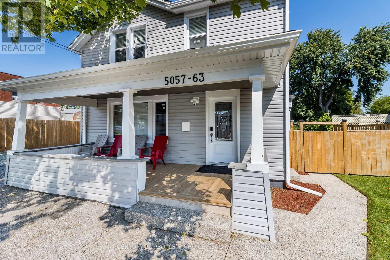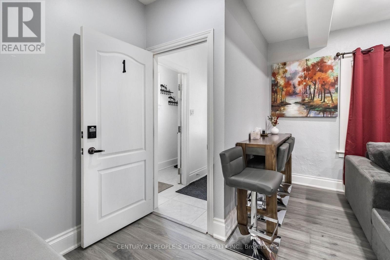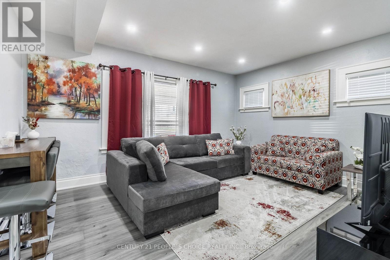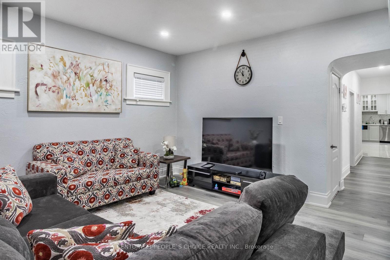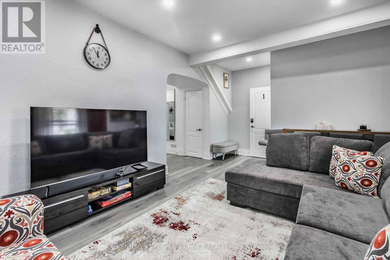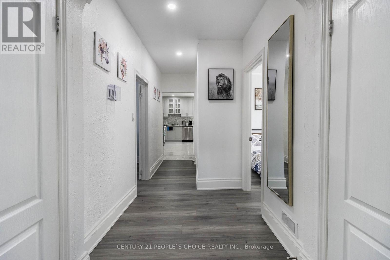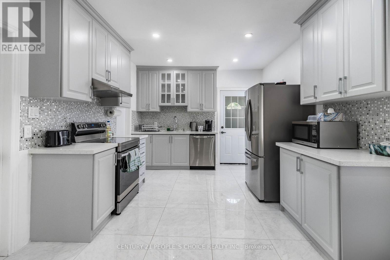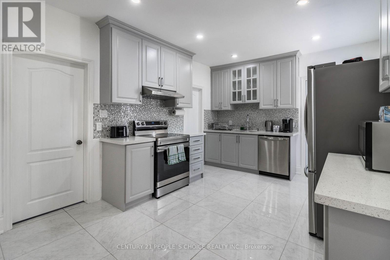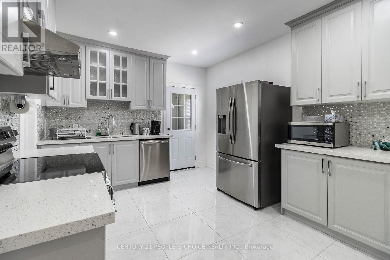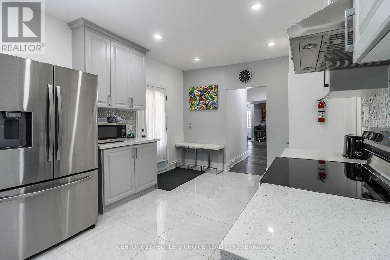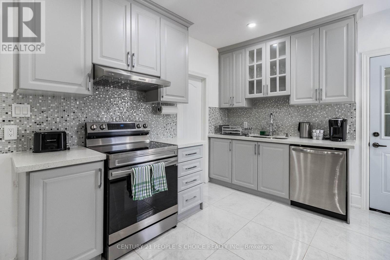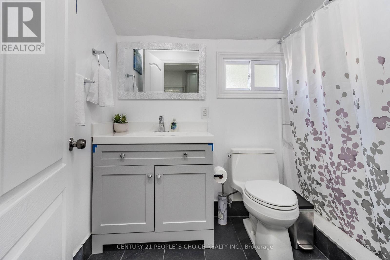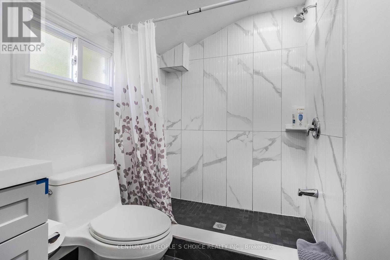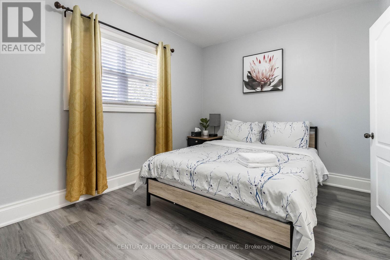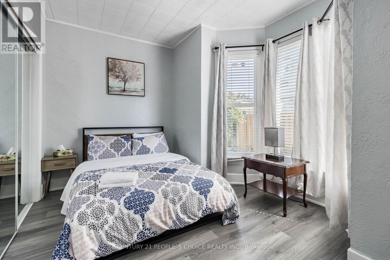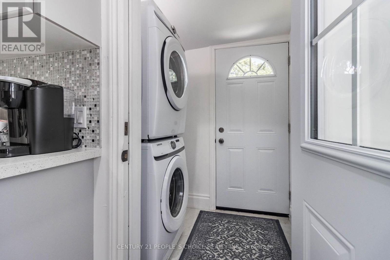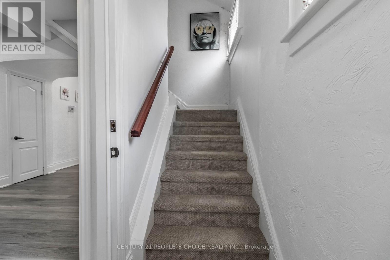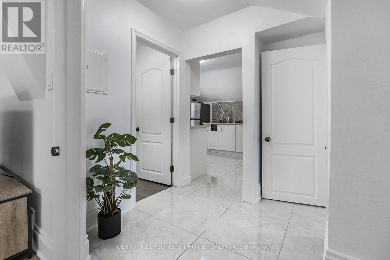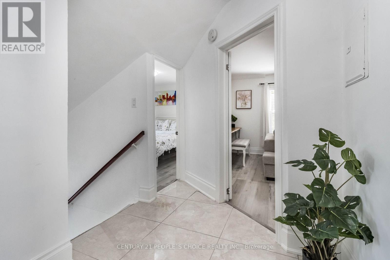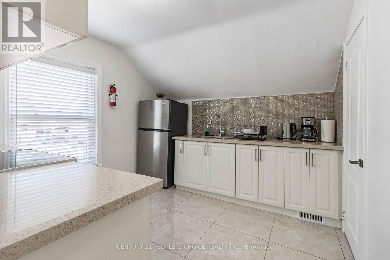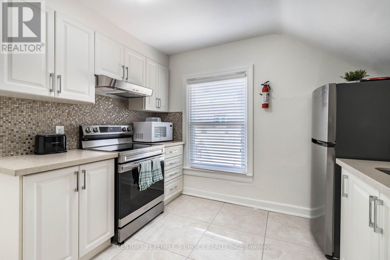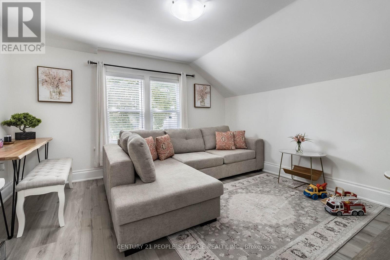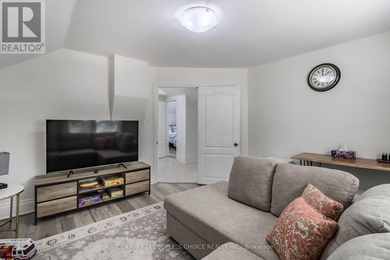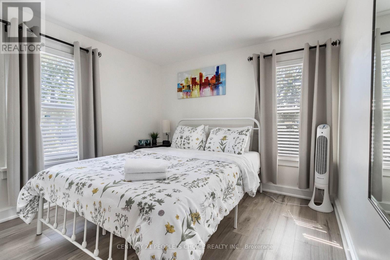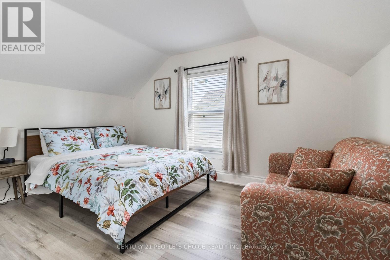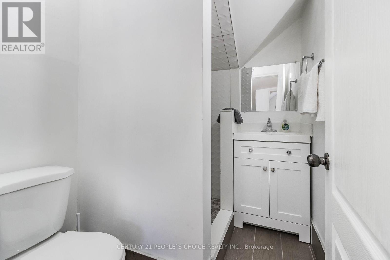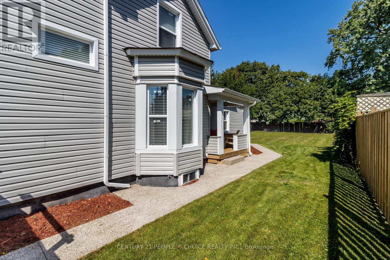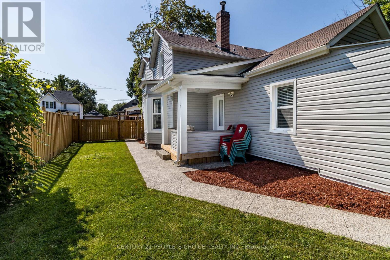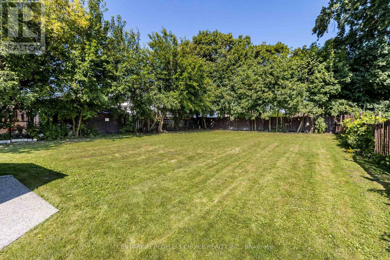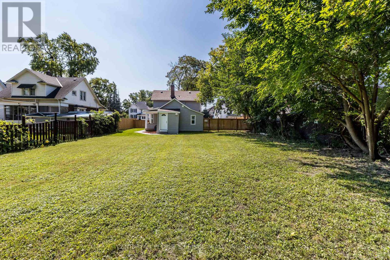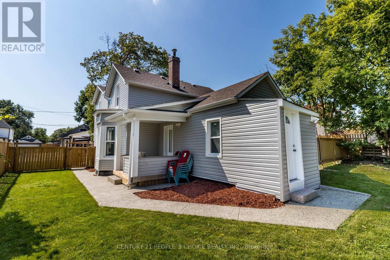5057 Bridge Street Niagara Falls, Ontario L2E 2S7
$498,000
Fully Renovated and Upgraded; Huge lot 60.14ft. x 150.34ft Facing East; Licensed for AirBnb; Zoning permits a number of Other Businesses (Zoned GC - detail attached); Legal Duplex with 2 separate 2BR+ Apartments; High demand Location for AirBnb; High Income potential; Upgrades include brand-new High-end kitchens with SS appliances, new washrooms with standing showers, new shingled roof on new base plywood; Double car wide and long driveway; 2 big covered Porches on Front &side; Perfect for an extended family or live in one unit and use other for AirBnb; Steps to Bus stops and GO STATION; Close to Falls, Entertainment areas, University of Niagara Falls (4342 Queen St), Niagara River and Bridge to USA!! (id:50886)
Property Details
| MLS® Number | X12341693 |
| Property Type | Single Family |
| Community Name | 210 - Downtown |
| Amenities Near By | Public Transit |
| Equipment Type | Water Heater, Water Heater - Tankless |
| Features | Level Lot, Carpet Free |
| Parking Space Total | 6 |
| Rental Equipment Type | Water Heater, Water Heater - Tankless |
Building
| Bathroom Total | 2 |
| Bedrooms Above Ground | 4 |
| Bedrooms Total | 4 |
| Age | 51 To 99 Years |
| Appliances | Blinds, Dishwasher, Dryer, Stove, Washer, Refrigerator |
| Basement Development | Unfinished |
| Basement Type | Full (unfinished) |
| Construction Style Attachment | Detached |
| Cooling Type | Central Air Conditioning |
| Exterior Finish | Vinyl Siding |
| Fire Protection | Smoke Detectors |
| Flooring Type | Vinyl, Porcelain Tile |
| Foundation Type | Concrete, Block |
| Heating Fuel | Natural Gas |
| Heating Type | Forced Air |
| Stories Total | 2 |
| Size Interior | 1,500 - 2,000 Ft2 |
| Type | House |
| Utility Water | Municipal Water |
Parking
| No Garage |
Land
| Acreage | No |
| Fence Type | Fenced Yard |
| Land Amenities | Public Transit |
| Sewer | Sanitary Sewer |
| Size Depth | 150 Ft |
| Size Frontage | 60 Ft |
| Size Irregular | 60 X 150 Ft ; None |
| Size Total Text | 60 X 150 Ft ; None|under 1/2 Acre |
| Zoning Description | Gc |
Rooms
| Level | Type | Length | Width | Dimensions |
|---|---|---|---|---|
| Second Level | Bedroom | 3.99 m | 3.91 m | 3.99 m x 3.91 m |
| Second Level | Foyer | 1.98 m | 1.98 m | 1.98 m x 1.98 m |
| Second Level | Kitchen | 3.15 m | 3.17 m | 3.15 m x 3.17 m |
| Second Level | Bathroom | 2.03 m | 1.6 m | 2.03 m x 1.6 m |
| Second Level | Living Room | 4.01 m | 3.86 m | 4.01 m x 3.86 m |
| Second Level | Bedroom | 4.01 m | 3.91 m | 4.01 m x 3.91 m |
| Main Level | Living Room | 5.89 m | 3.76 m | 5.89 m x 3.76 m |
| Main Level | Bedroom | 4.93 m | 2.9 m | 4.93 m x 2.9 m |
| Main Level | Bedroom | 3.99 m | 3.81 m | 3.99 m x 3.81 m |
| Main Level | Kitchen | 5.59 m | 3.51 m | 5.59 m x 3.51 m |
| Main Level | Pantry | 1.68 m | 1.68 m | 1.68 m x 1.68 m |
| Main Level | Bathroom | 2.67 m | 1.68 m | 2.67 m x 1.68 m |
Utilities
| Electricity | Installed |
| Sewer | Installed |
https://www.realtor.ca/real-estate/28727208/5057-bridge-street-niagara-falls-downtown-210-downtown
Contact Us
Contact us for more information
Paul Dhand
Broker
1780 Albion Road Unit 2 & 3
Toronto, Ontario M9V 1C1
(416) 742-8000
(416) 742-8001

