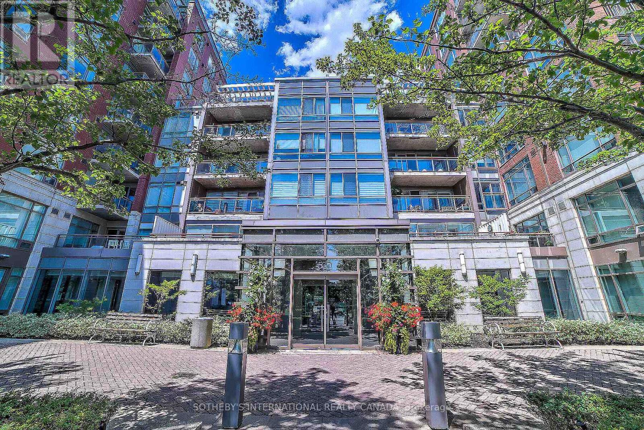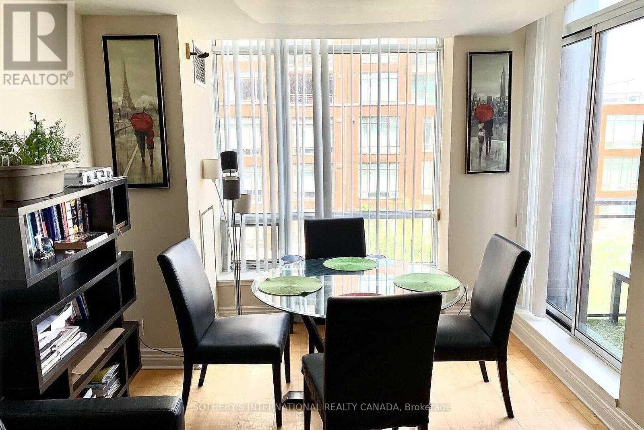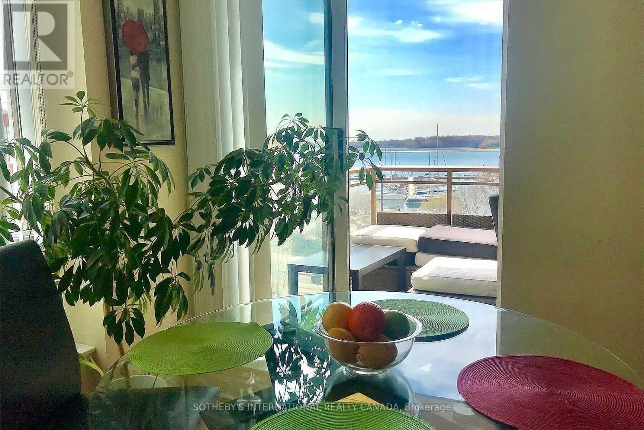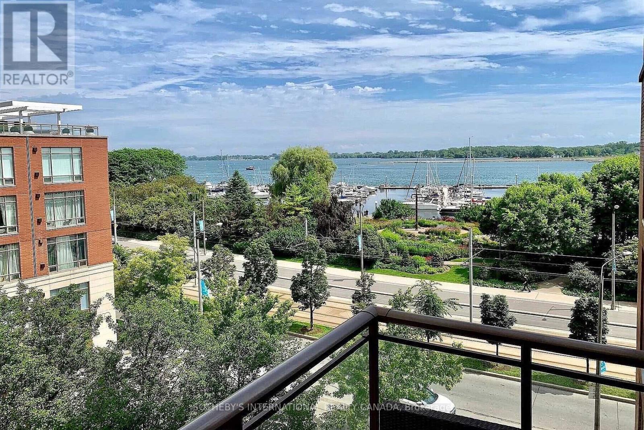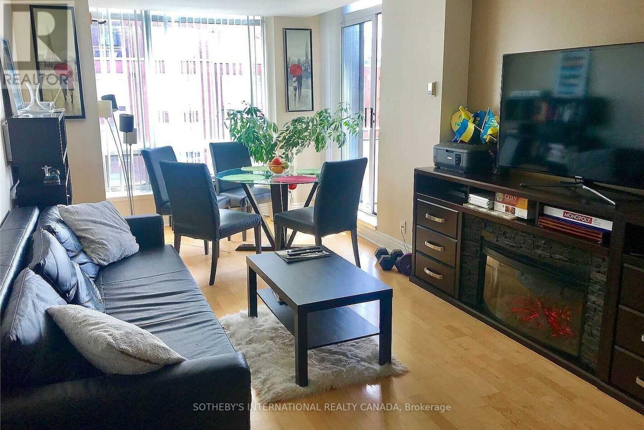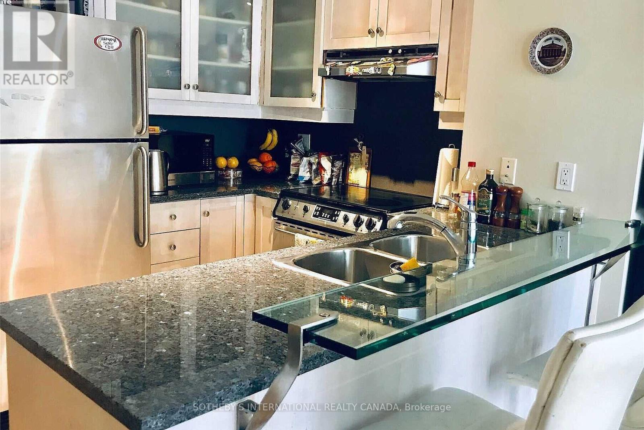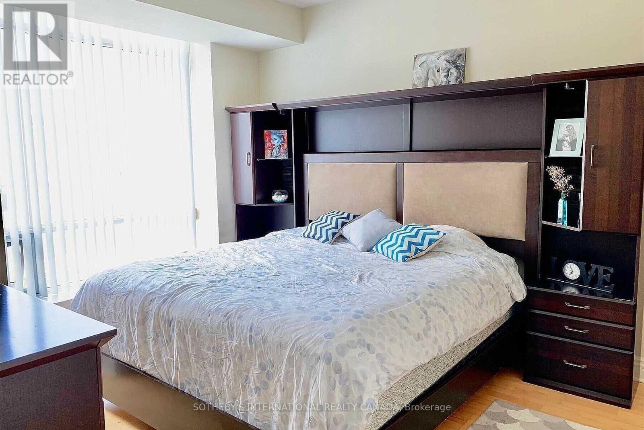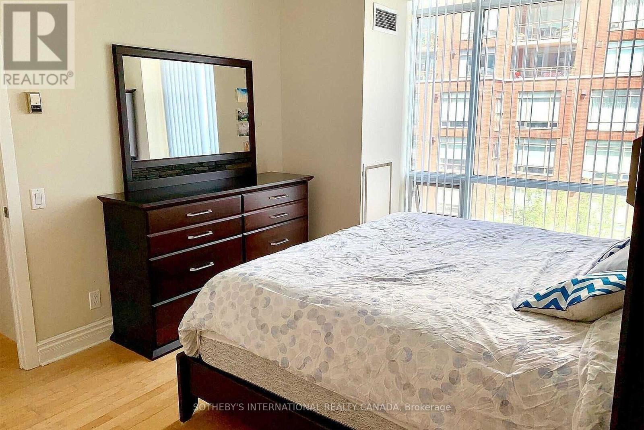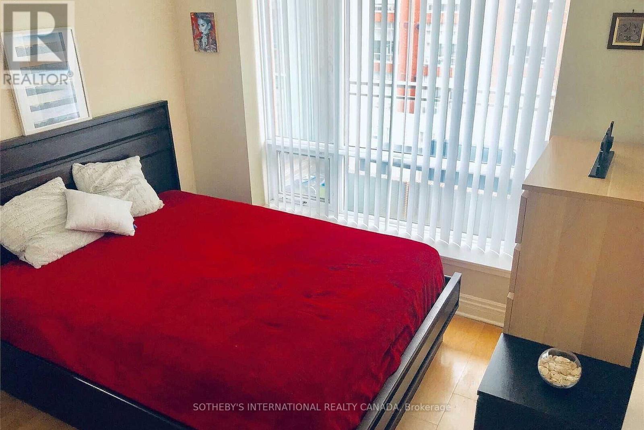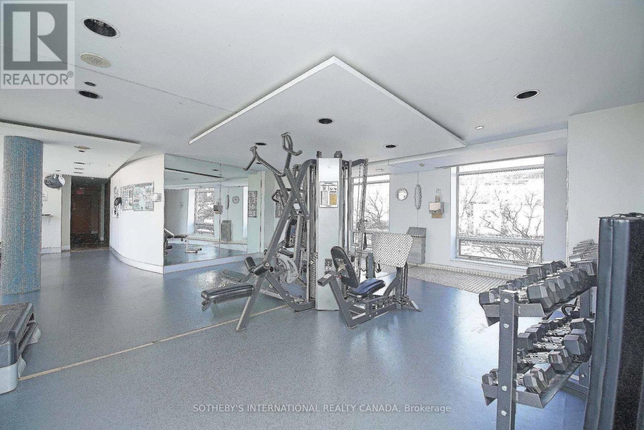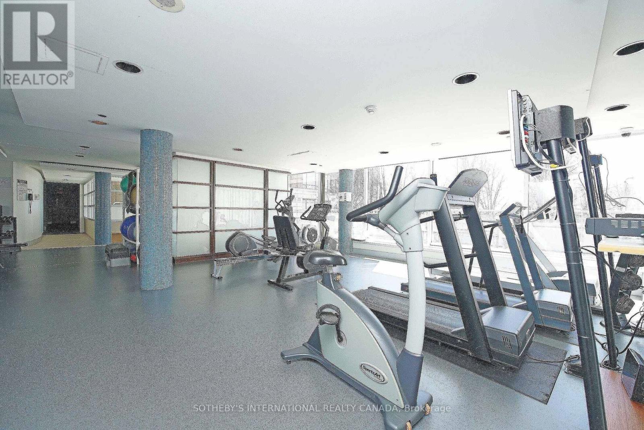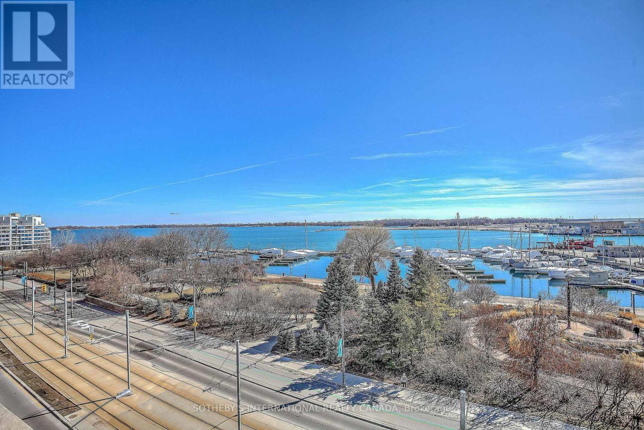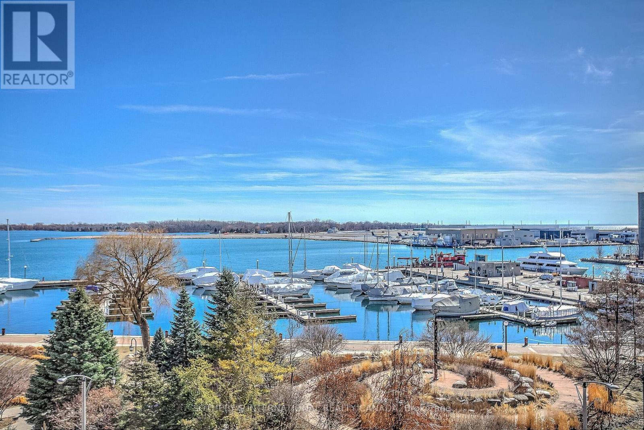505w - 500 Queens Quay W Toronto, Ontario M5V 3K8
$3,500 Monthly
Waterfront living at its finest! This bright and spacious 2-bedroom suite is thoughtfully designed and beautifully appointed, offering a perfect balance of comfort and style. Nestled within a quiet south-facing courtyard, the home provides peace and privacy while still being just steps away from the city's best attractions. Enjoy world-class live music, theatre, sporting events, fine dining, and charming cafés right at your doorstep. Large windows fill the space with natural light, highlighting the elegant furnishings and creating a warm, inviting atmosphere. Residents have access to a wide range of luxurious amenities, including 24-hour concierge service, a BBQ terrace for entertaining, indoor and outdoor hot tubs, fully equipped fitness rooms, guest parking, and more. Whether relaxing at home, entertaining friends, or exploring the vibrant waterfront community, this suite offers an exceptional lifestyle in an unbeatable location. (id:50886)
Property Details
| MLS® Number | C12405093 |
| Property Type | Single Family |
| Community Name | Waterfront Communities C1 |
| Amenities Near By | Marina, Park, Public Transit, Schools |
| Community Features | Pet Restrictions |
| Features | Balcony |
| Parking Space Total | 1 |
Building
| Bathroom Total | 2 |
| Bedrooms Above Ground | 2 |
| Bedrooms Total | 2 |
| Amenities | Security/concierge, Exercise Centre, Party Room, Sauna, Visitor Parking, Storage - Locker |
| Appliances | Dishwasher, Dryer, Microwave, Hood Fan, Stove, Washer, Refrigerator |
| Cooling Type | Central Air Conditioning |
| Exterior Finish | Brick |
| Flooring Type | Hardwood |
| Heating Fuel | Natural Gas |
| Heating Type | Forced Air |
| Size Interior | 1,000 - 1,199 Ft2 |
| Type | Apartment |
Parking
| Underground | |
| Garage |
Land
| Acreage | No |
| Land Amenities | Marina, Park, Public Transit, Schools |
Rooms
| Level | Type | Length | Width | Dimensions |
|---|---|---|---|---|
| Ground Level | Dining Room | 6.67 m | 3.3 m | 6.67 m x 3.3 m |
| Ground Level | Kitchen | 2.73 m | 3.3 m | 2.73 m x 3.3 m |
| Ground Level | Primary Bedroom | 4.22 m | 3.32 m | 4.22 m x 3.32 m |
| Ground Level | Bedroom 2 | 3.14 m | 2.86 m | 3.14 m x 2.86 m |
| Ground Level | Living Room | 6.67 m | 3.3 m | 6.67 m x 3.3 m |
Contact Us
Contact us for more information
Tammy Masoumi-Lari
Salesperson
www.tammymasoumi.com/
192 Davenport Rd
Toronto, Ontario M5R 1J2
(416) 913-7930

