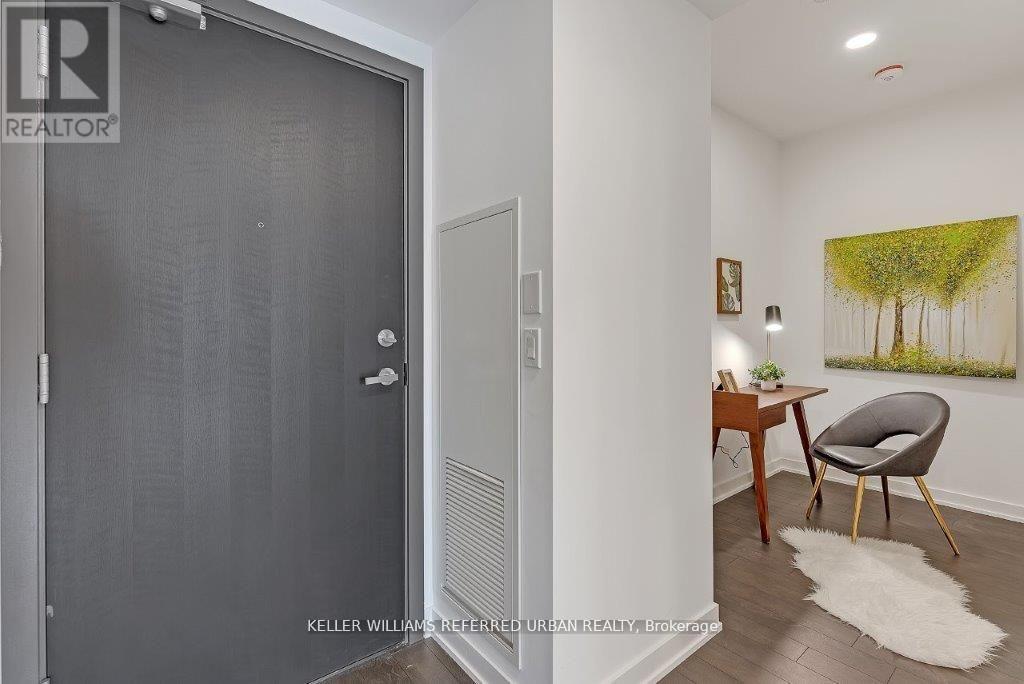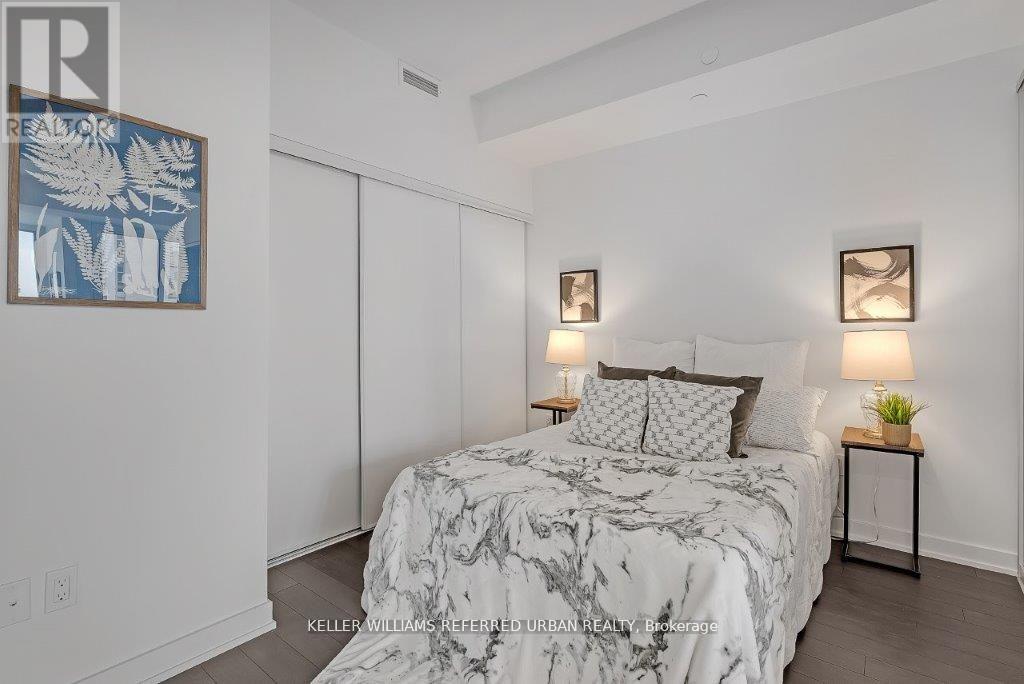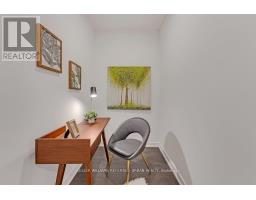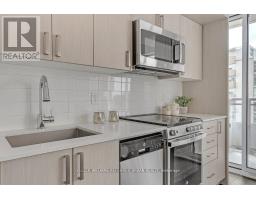506 - 1 Cardiff Road Toronto, Ontario M4P 0G2
$2,450 Monthly
Discover this beautiful 1 bedroom + den condo in the boutique ""The Cardiff,"". This open-concept space features brand new stainless steel appliances, ensuite laundry, a functional den ideal for a home office or a day bed and a private balcony. The building offers luxurious amenities, including a well-equipped gym, party room, outdoor patio with BBQ area, games room, and bicycle parking. Located in the heart of Midtown, you'll be just steps away from incredible dining, shopping, and entertainment options at Yonge & Eglinton and Leaside. With a Metro grocery store at your door and easy access to public transit, including direct buses to the Yonge/Eglinton subway station and the new Crosstown Leaside LRT station, this unit is an exceptional rental opportunity you wont want to miss! Please note that the unit is currently tenanted. To respect the tenant's privacy, no photography or videography will be allowed during showings. Thank you for your understanding! Unit was previously staged **** EXTRAS **** All stainless steel appliances - cooking range, microwave with range hood, fridge, dishwasher. Ensuite washer and dryer, all electrical light fixtures and window coverings. 1 parking spot is included in rent (id:50886)
Property Details
| MLS® Number | C9415675 |
| Property Type | Single Family |
| Neigbourhood | Mount Pleasant East |
| Community Name | Mount Pleasant East |
| AmenitiesNearBy | Hospital, Park, Place Of Worship, Public Transit, Schools |
| CommunityFeatures | Pet Restrictions |
| Features | Balcony |
| ParkingSpaceTotal | 1 |
Building
| BathroomTotal | 1 |
| BedroomsAboveGround | 1 |
| BedroomsBelowGround | 1 |
| BedroomsTotal | 2 |
| Amenities | Exercise Centre, Party Room, Visitor Parking |
| CoolingType | Central Air Conditioning |
| ExteriorFinish | Brick |
| FlooringType | Vinyl |
| HeatingFuel | Natural Gas |
| HeatingType | Forced Air |
| SizeInterior | 599.9954 - 698.9943 Sqft |
| Type | Apartment |
Parking
| Underground |
Land
| Acreage | No |
| LandAmenities | Hospital, Park, Place Of Worship, Public Transit, Schools |
Rooms
| Level | Type | Length | Width | Dimensions |
|---|---|---|---|---|
| Flat | Living Room | 5.79 m | 4.48 m | 5.79 m x 4.48 m |
| Flat | Dining Room | 5.79 m | 4.48 m | 5.79 m x 4.48 m |
| Flat | Kitchen | 5.79 m | 4.48 m | 5.79 m x 4.48 m |
| Flat | Bedroom | 3.23 m | 2.74 m | 3.23 m x 2.74 m |
| Flat | Den | 2.43 m | 1.52 m | 2.43 m x 1.52 m |
| Flat | Bathroom | Measurements not available | ||
| Flat | Laundry Room | Measurements not available |
Interested?
Contact us for more information
Hina Khatri
Salesperson
156 Duncan Mill Rd Unit 1
Toronto, Ontario M3B 3N2

















































