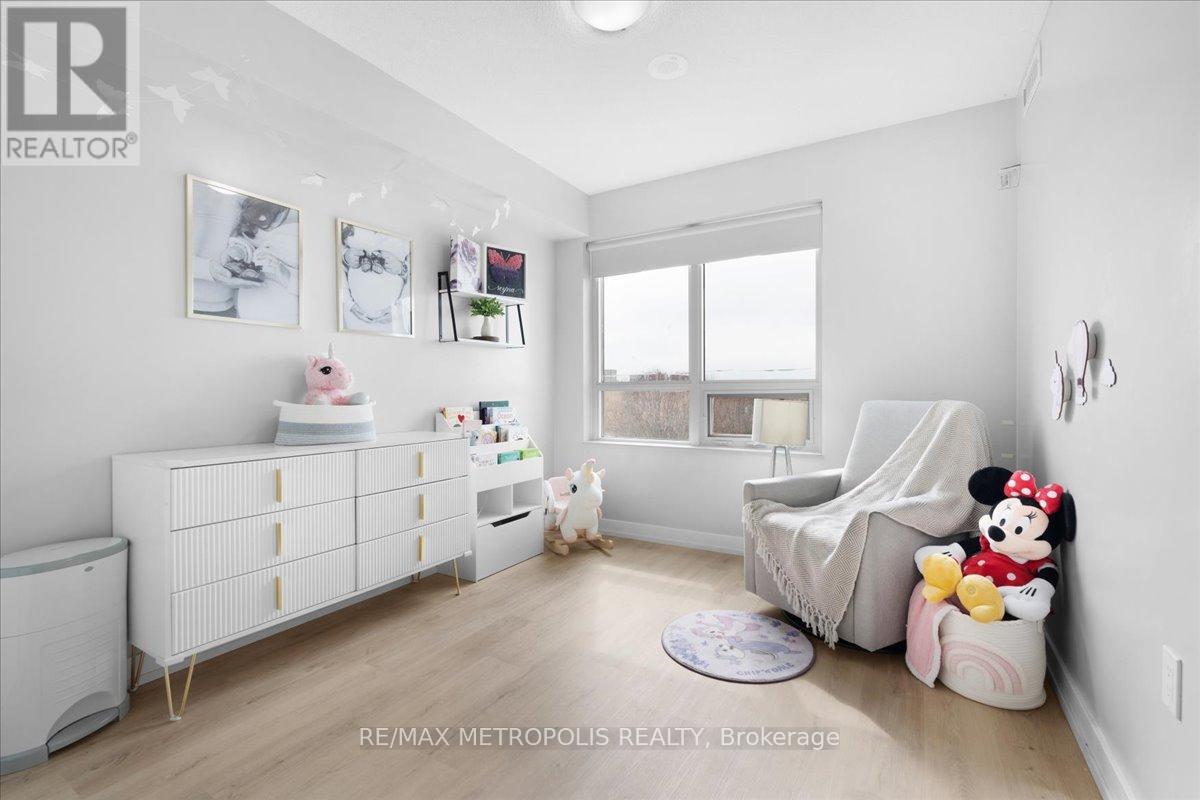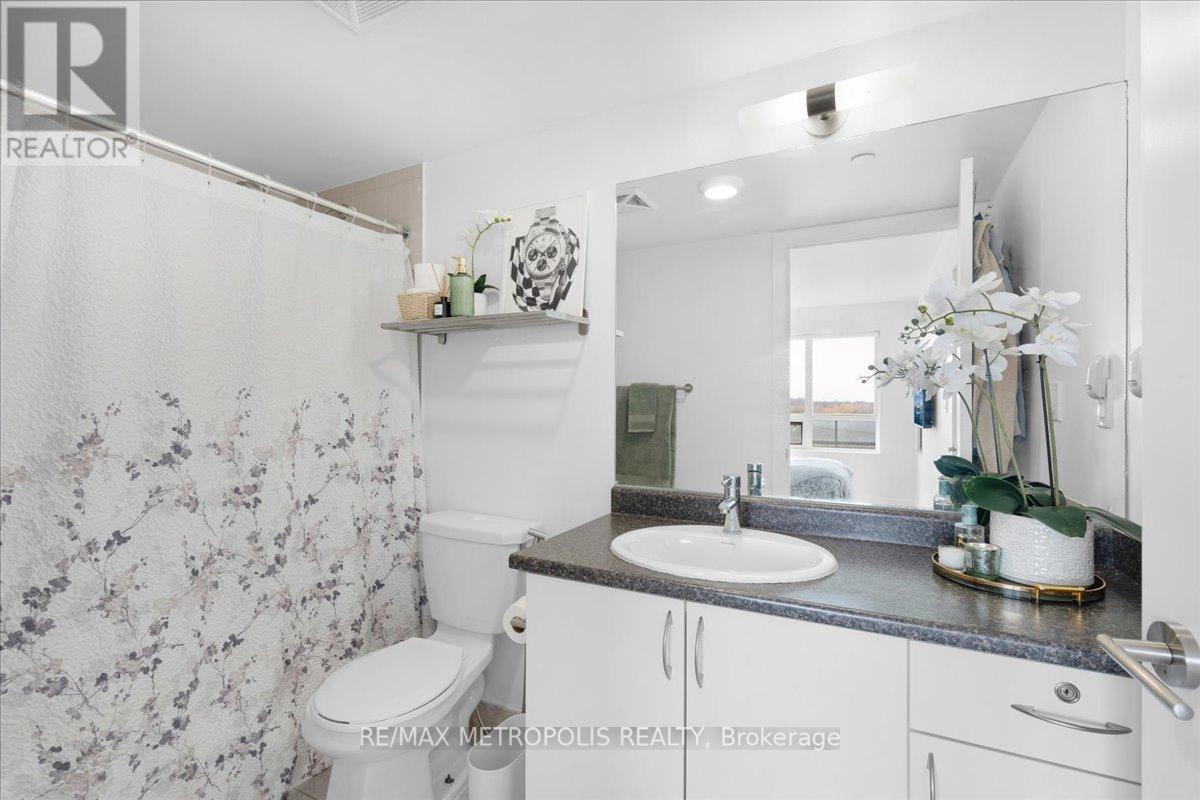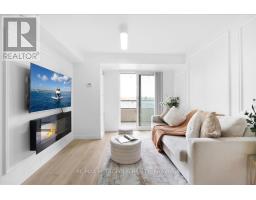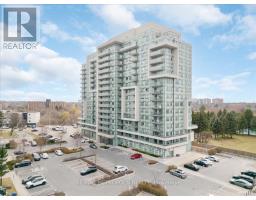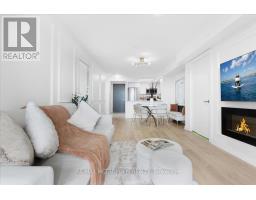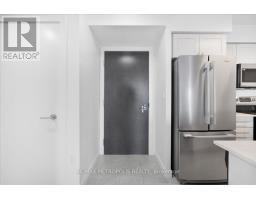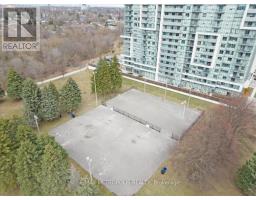506 - 1346 Danforth Road Toronto, Ontario M1J 0A9
$579,999Maintenance, Common Area Maintenance, Insurance, Water
$542.81 Monthly
Maintenance, Common Area Maintenance, Insurance, Water
$542.81 MonthlyThis beautifully upgraded Tridel-built gem is a 2 bedroom & 2 full bathroom unit offering a spacious 775 sq ft of modern living in the heart of Scarborough. Step in elegance with stylish upgraded vinyl flooring, striking panel walls, and ambient LED lighting that creates a warm and contemporary feel throughout. The upgraded kitchen shines with modern cabinetry, granite countertops, stainless steel appliances, and a french-door fridge. Ideal for daily living or entertaining. Enjoy stunning western views of sunsets from your private balcony with deck flooring. Access to top-tier amenities like a gym, media room, and public pool. With nearby schools, shopping, Eglinton LRT, Kennedy station, and Eglinton GO, this bike-friendly commuter ready location offers unbeatable urban convenience. (id:50886)
Property Details
| MLS® Number | E12071675 |
| Property Type | Single Family |
| Community Name | Eglinton East |
| Amenities Near By | Public Transit, Park, Schools |
| Community Features | Pet Restrictions |
| Features | Ravine, Elevator, Balcony, Carpet Free, In Suite Laundry |
| Parking Space Total | 1 |
Building
| Bathroom Total | 2 |
| Bedrooms Above Ground | 2 |
| Bedrooms Total | 2 |
| Age | 6 To 10 Years |
| Amenities | Exercise Centre, Storage - Locker |
| Appliances | Dishwasher, Dryer, Microwave, Stove, Washer, Window Coverings, Refrigerator |
| Cooling Type | Central Air Conditioning |
| Exterior Finish | Concrete |
| Fire Protection | Security System |
| Flooring Type | Carpeted, Vinyl, Ceramic |
| Heating Fuel | Natural Gas |
| Heating Type | Forced Air |
| Size Interior | 700 - 799 Ft2 |
| Type | Apartment |
Parking
| Underground | |
| Garage |
Land
| Acreage | No |
| Land Amenities | Public Transit, Park, Schools |
Rooms
| Level | Type | Length | Width | Dimensions |
|---|---|---|---|---|
| Flat | Bedroom | 3.41 m | 2.92 m | 3.41 m x 2.92 m |
| Flat | Bedroom | 3.23 m | 2.74 m | 3.23 m x 2.74 m |
| Flat | Dining Room | 6.16 m | 3.29 m | 6.16 m x 3.29 m |
| Flat | Living Room | 6.16 m | 3.29 m | 6.16 m x 3.29 m |
| Flat | Kitchen | 2.44 m | 2.32 m | 2.44 m x 2.32 m |
Contact Us
Contact us for more information
Aasif Bin Al-Asad
Salesperson
8321 Kennedy Rd #21-22
Markham, Ontario L3R 5N4
(905) 824-0788
(905) 817-0524
www.remaxmetropolis.ca/









