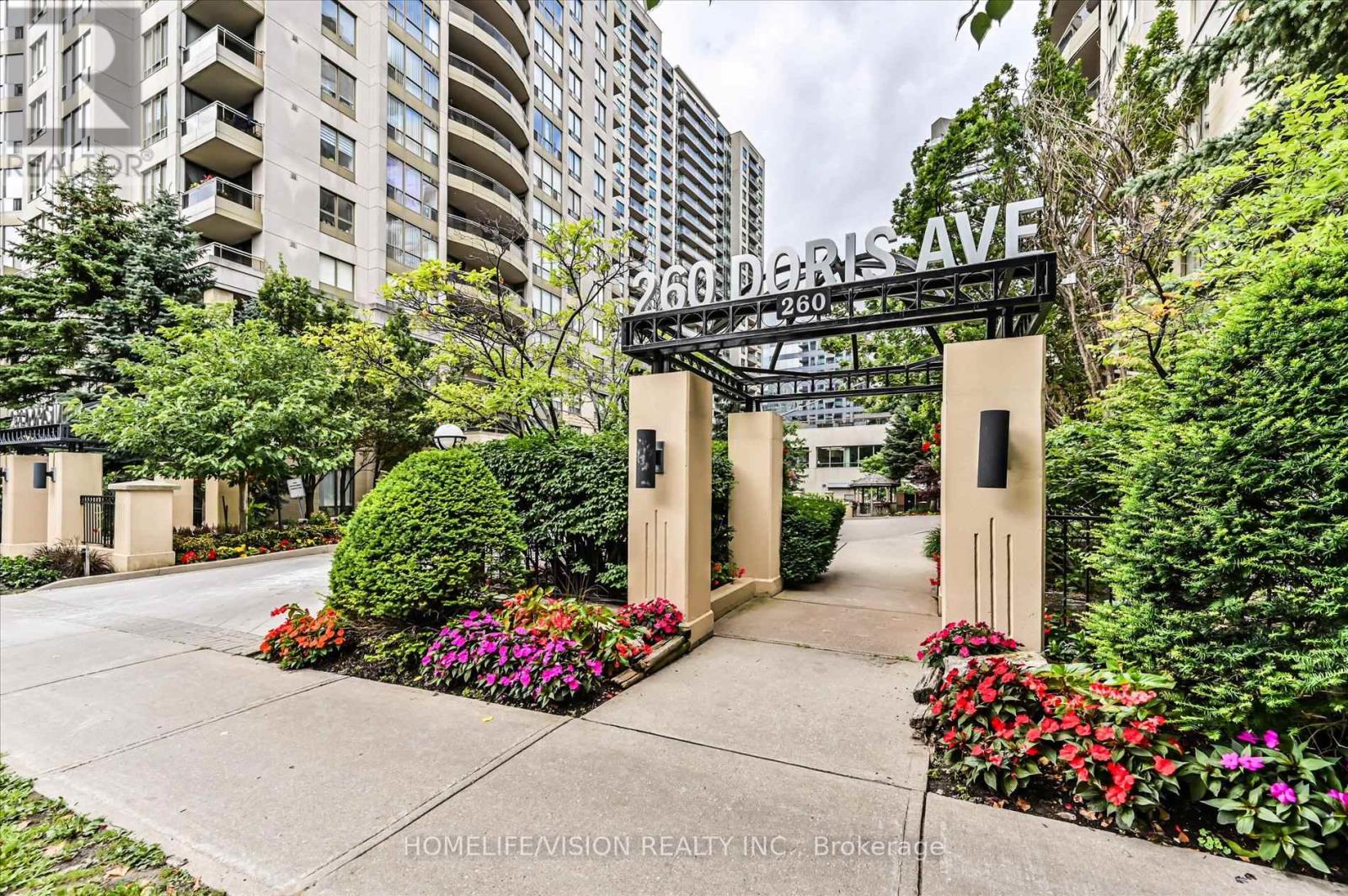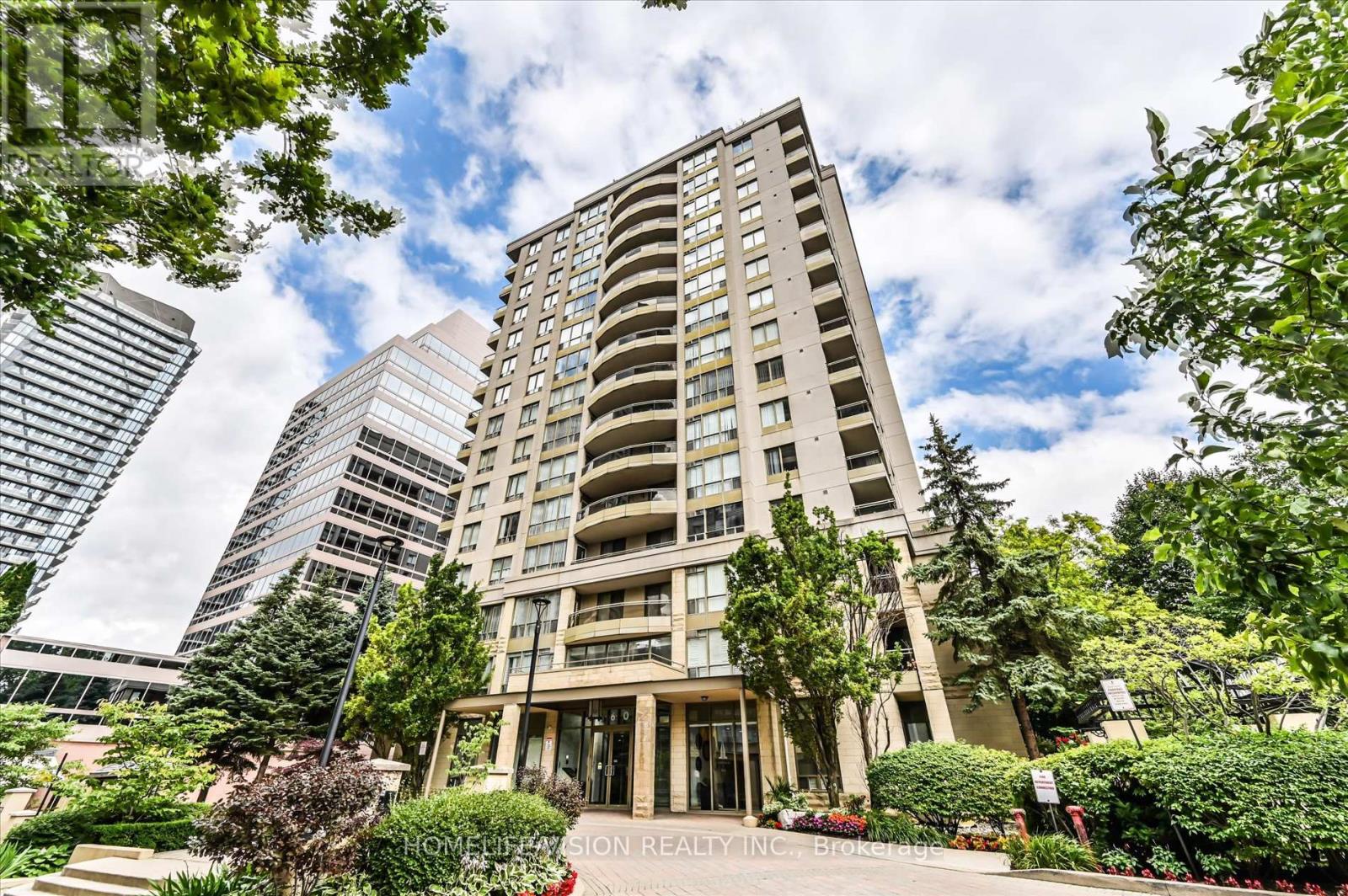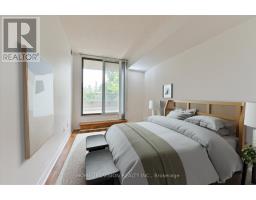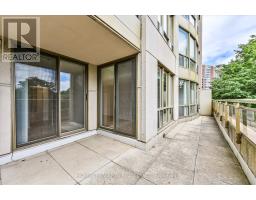506 - 260 Doris Avenue Toronto, Ontario M2N 6X9
$679,000Maintenance, Common Area Maintenance, Heat, Electricity, Insurance, Parking, Water
$944.39 Monthly
Maintenance, Common Area Maintenance, Heat, Electricity, Insurance, Parking, Water
$944.39 MonthlyExperience the perfect blend of style, comfort, and convenience in this spacious split 2-bedroom, 2-bathroom condo with an open-concept layout. Quietly situated on Doris Ave, this sun-filled unit offers lush tree-lined east views, bathing the space in natural light and creating a warm, inviting ambiance. Modern kitchen upgraded with a new quartz countertop, double sink, and ample storage. Two walk-outs to a large wrap-around balcony- perfect for entertaining & al fresco dining. All-inclusive maintenance fees covering water, heat, and hydro. Steps from top-rated schools- Earl Haig SS, Claude Watson & McKee PS. Short walk to subway stations, Yonge St, Mel Lastman Square, Empress Walk, shops, restaurants & cafés. Close to parks & community center. A peaceful retreat in the heart of city. Premium building amenities include 24-hour concierge, gym, sauna, guest suites, party room & more! Easy access to Hwy 401 for effortless commuting. (id:50886)
Property Details
| MLS® Number | C12040016 |
| Property Type | Single Family |
| Neigbourhood | East Willowdale |
| Community Name | Willowdale East |
| Community Features | Pets Not Allowed |
| Features | Balcony, Carpet Free, In Suite Laundry |
| Parking Space Total | 1 |
Building
| Bathroom Total | 2 |
| Bedrooms Above Ground | 2 |
| Bedrooms Total | 2 |
| Amenities | Exercise Centre, Party Room, Sauna, Visitor Parking, Security/concierge, Storage - Locker |
| Appliances | Dishwasher, Dryer, Stove, Washer, Window Coverings, Refrigerator |
| Cooling Type | Central Air Conditioning |
| Exterior Finish | Concrete |
| Fire Protection | Security Guard, Smoke Detectors |
| Flooring Type | Laminate, Ceramic |
| Foundation Type | Poured Concrete |
| Heating Fuel | Natural Gas |
| Heating Type | Forced Air |
| Size Interior | 800 - 899 Ft2 |
| Type | Apartment |
Parking
| Underground | |
| Garage |
Land
| Acreage | No |
Rooms
| Level | Type | Length | Width | Dimensions |
|---|---|---|---|---|
| Main Level | Living Room | 3.22 m | 4.04 m | 3.22 m x 4.04 m |
| Main Level | Dining Room | 4.96 m | 2.99 m | 4.96 m x 2.99 m |
| Main Level | Kitchen | 2.99 m | 2.41 m | 2.99 m x 2.41 m |
| Main Level | Foyer | 1.9 m | 2.5 m | 1.9 m x 2.5 m |
| Ground Level | Primary Bedroom | 7.02 m | 3.21 m | 7.02 m x 3.21 m |
| Ground Level | Bedroom 2 | 3.98 m | 2.73 m | 3.98 m x 2.73 m |
Contact Us
Contact us for more information
Yoosun Kim
Broker
yhhomes.ca/
1945 Leslie Street
Toronto, Ontario M3B 2M3
(416) 383-1828
(416) 383-1821
Helen Trudelle
Salesperson
yhhomes.ca/
www.linkedin.com/in/helen-trudelle-09387944/
1945 Leslie Street
Toronto, Ontario M3B 2M3
(416) 383-1828
(416) 383-1821











































