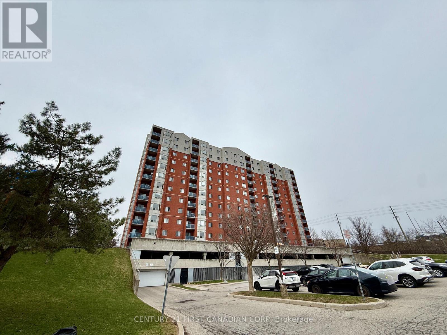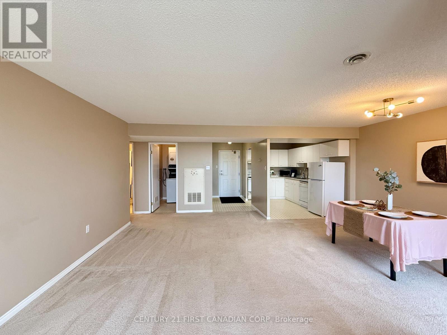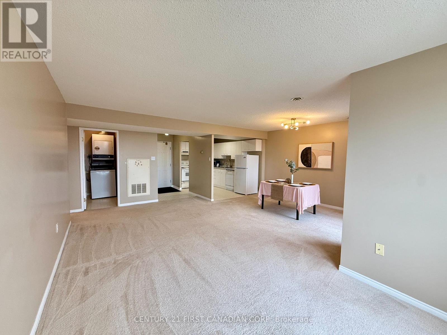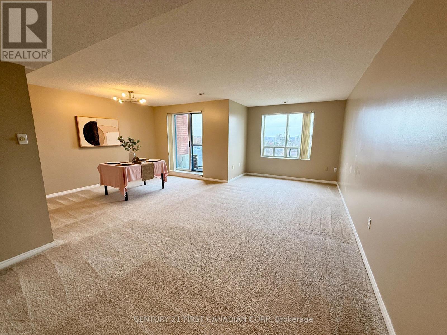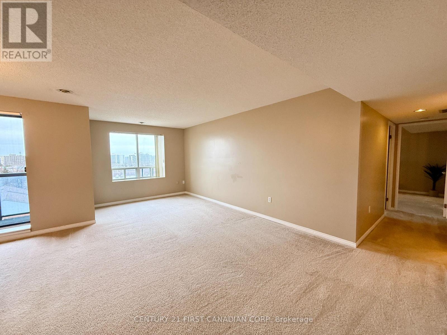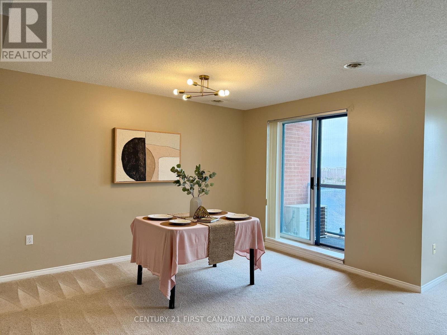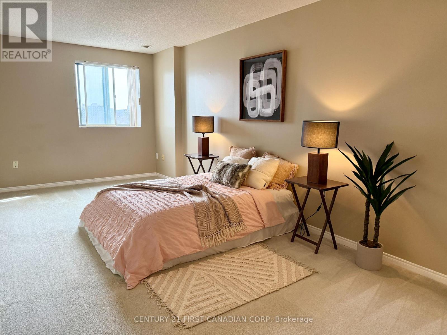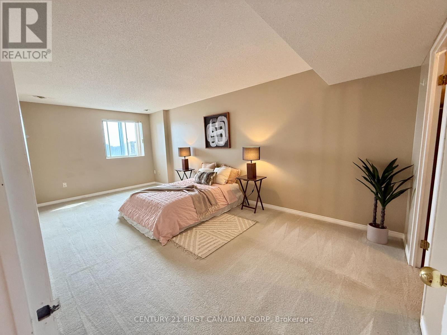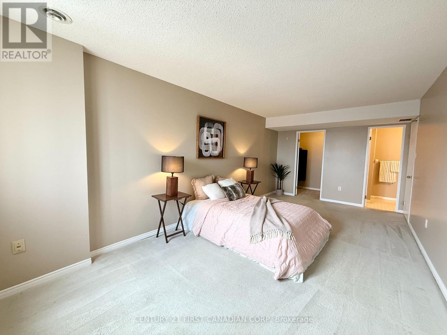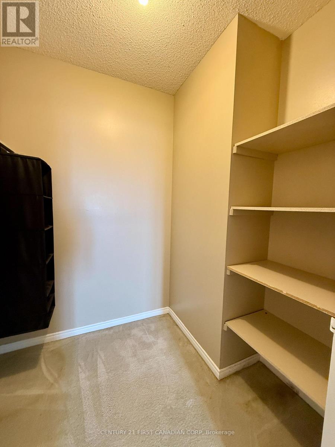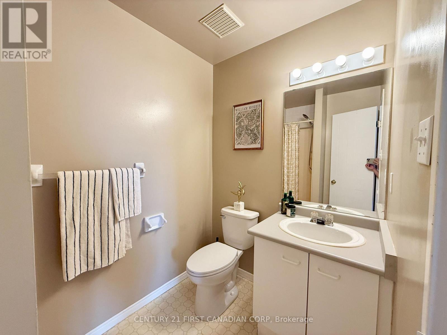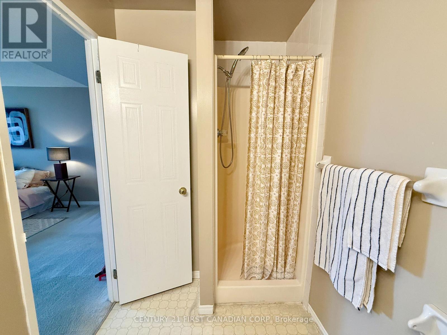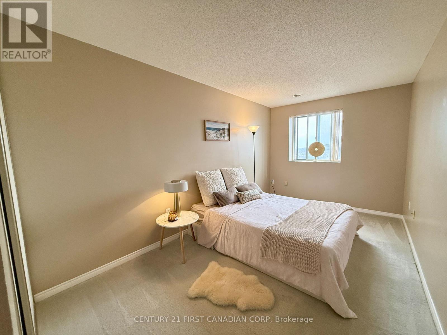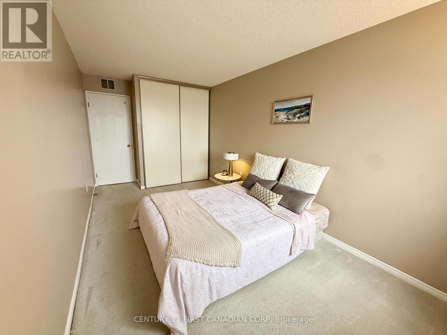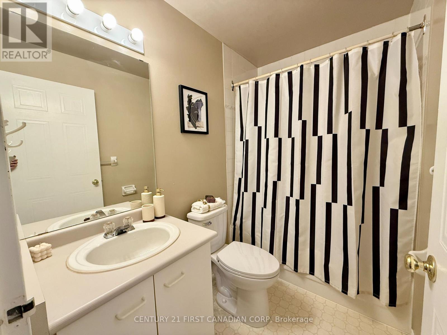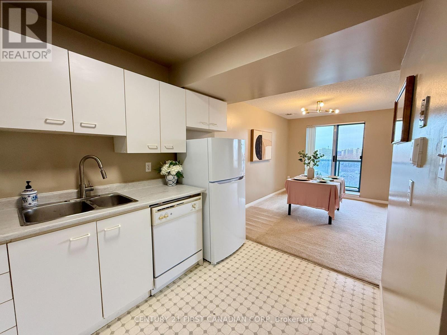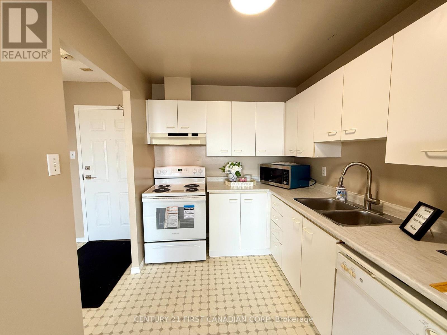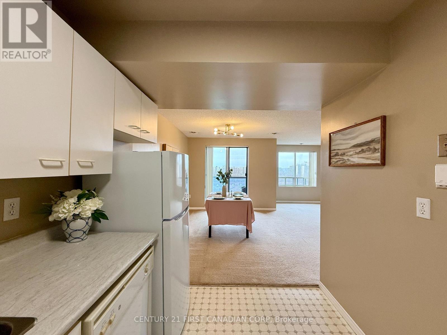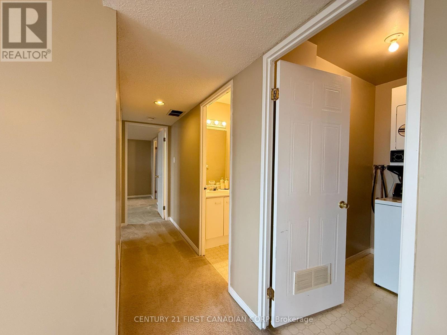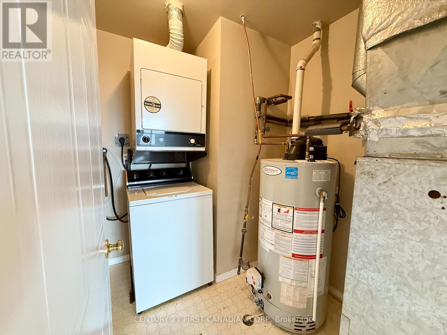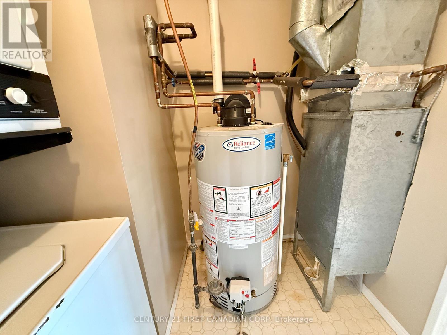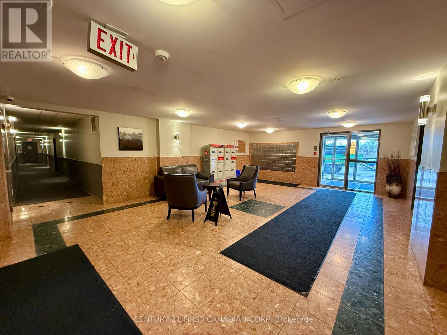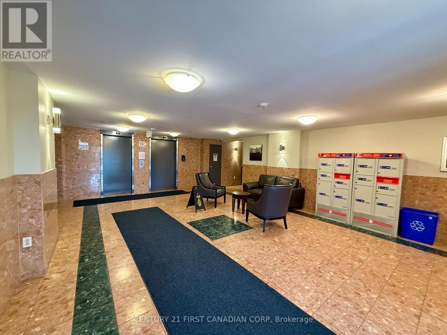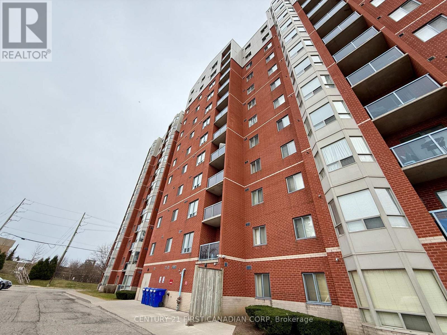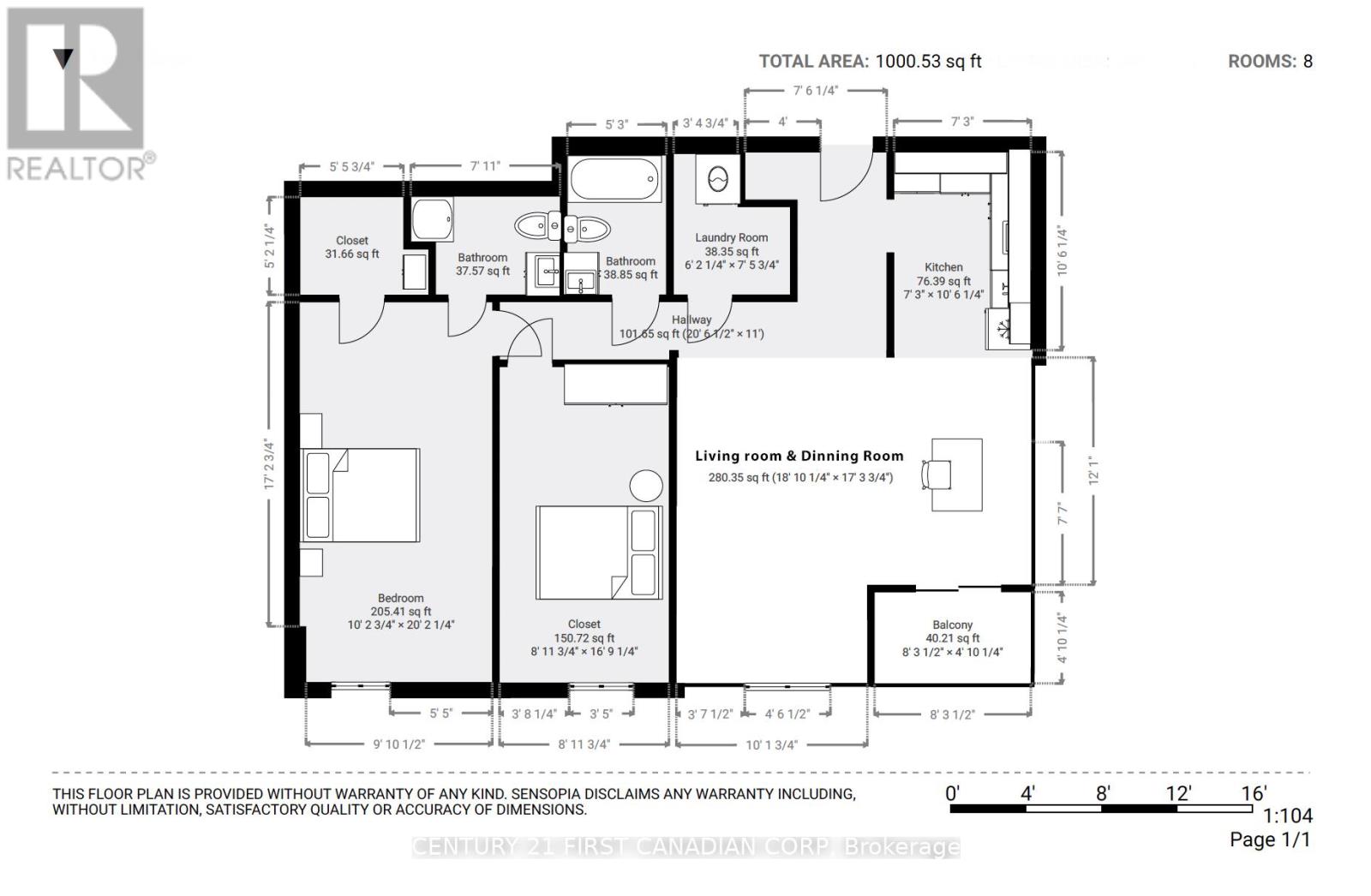506 - 30 Chapman Court London North, Ontario N6G 4Y4
$349,000Maintenance, Insurance, Water, Common Area Maintenance
$523.49 Monthly
Maintenance, Insurance, Water, Common Area Maintenance
$523.49 MonthlyPerfectly location: near Western University, Costco, T&T supermarket, Gym and Restaurants. This vibrant community offers unbeatable convenience. Features an open-concept living and dining area for unwinding or entertaining guests. It includes two generously sized bedrooms, including a spacious primary suite with a walk-in closet, two full bathrooms, and the convenience of an in-suite laundry room. Secure covered parking is included, with extra visitor spots. Central A/C & Heating; New Fridge, Stove, Microwave and toliets. This south-facing unit is bathed in natural light throughout the day, creating a warm and inviting atmosphere. Step out onto the private balcony to enjoy the refreshing summer breeze, perfect for relaxing or entertaining. Budget-friendly for small families or investors to easily generate a monthly rental income of $2200. (id:50886)
Property Details
| MLS® Number | X12064963 |
| Property Type | Single Family |
| Community Name | North I |
| Community Features | Pet Restrictions |
| Equipment Type | Water Heater |
| Features | Balcony |
| Parking Space Total | 1 |
| Rental Equipment Type | Water Heater |
Building
| Bathroom Total | 2 |
| Bedrooms Above Ground | 2 |
| Bedrooms Total | 2 |
| Amenities | Sauna, Visitor Parking, Exercise Centre |
| Appliances | Water Heater, Dishwasher, Dryer, Microwave, Stove, Washer, Refrigerator |
| Cooling Type | Central Air Conditioning |
| Exterior Finish | Brick |
| Heating Fuel | Natural Gas |
| Heating Type | Forced Air |
| Size Interior | 1,000 - 1,199 Ft2 |
| Type | Apartment |
Parking
| Underground | |
| No Garage |
Land
| Acreage | No |
| Zoning Description | R9-7h38 |
Rooms
| Level | Type | Length | Width | Dimensions |
|---|---|---|---|---|
| Flat | Bedroom | 3.13 m | 6.16 m | 3.13 m x 6.16 m |
| Flat | Bedroom 2 | 2.47 m | 5.16 m | 2.47 m x 5.16 m |
| Flat | Bathroom | 2.23 m | 1.62 m | 2.23 m x 1.62 m |
| Flat | Laundry Room | 1.88 m | 2.29 m | 1.88 m x 2.29 m |
| Flat | Kitchen | 3.23 m | 2.23 m | 3.23 m x 2.23 m |
| Flat | Dining Room | 3.69 m | 2.23 m | 3.69 m x 2.23 m |
| Flat | Living Room | 5.16 m | 3.1 m | 5.16 m x 3.1 m |
https://www.realtor.ca/real-estate/28127358/506-30-chapman-court-london-north-north-i-north-i
Contact Us
Contact us for more information
Rebecca Sun
Salesperson
(519) 521-9952
rebecca-sun.c21.ca/
www.linkedin.com/in/rebeccajintongsun/
420 York Street
London, Ontario N6B 1R1
(519) 673-3390

