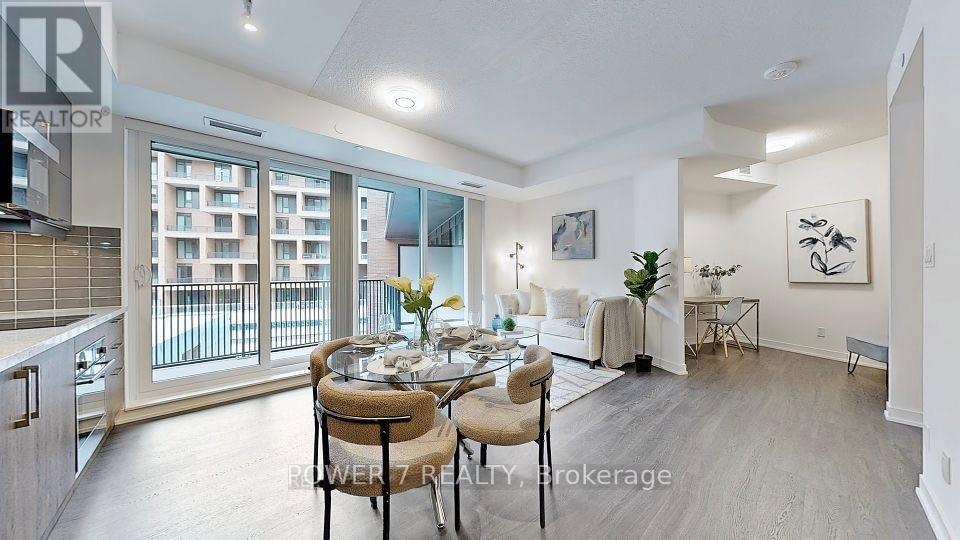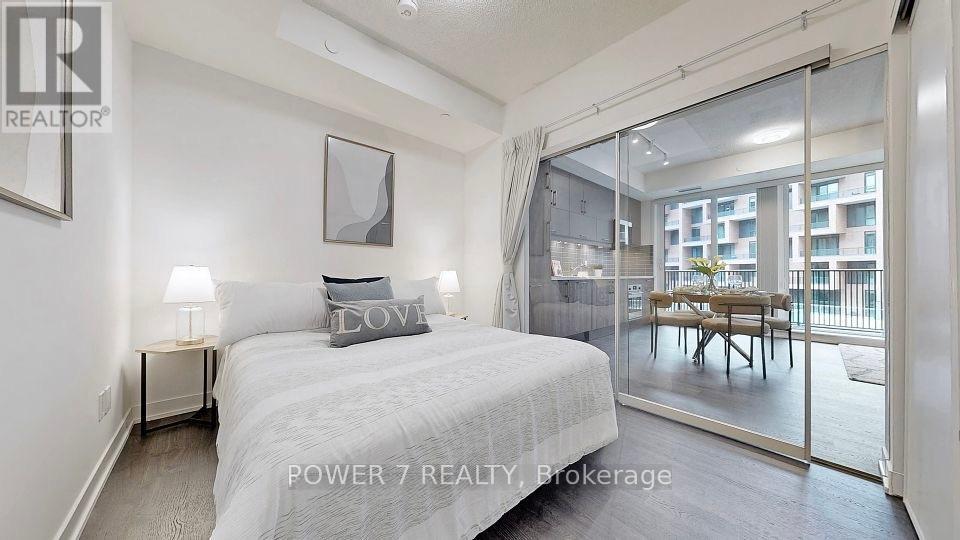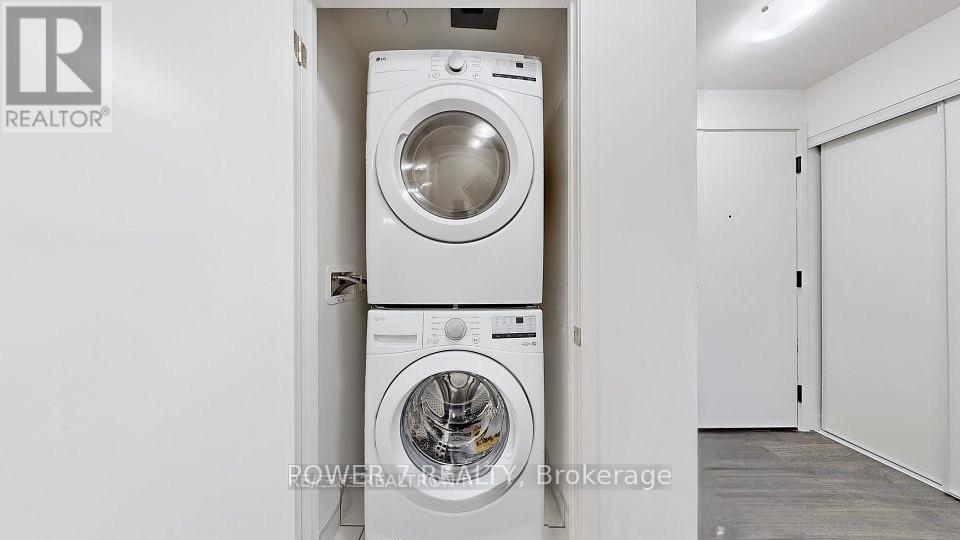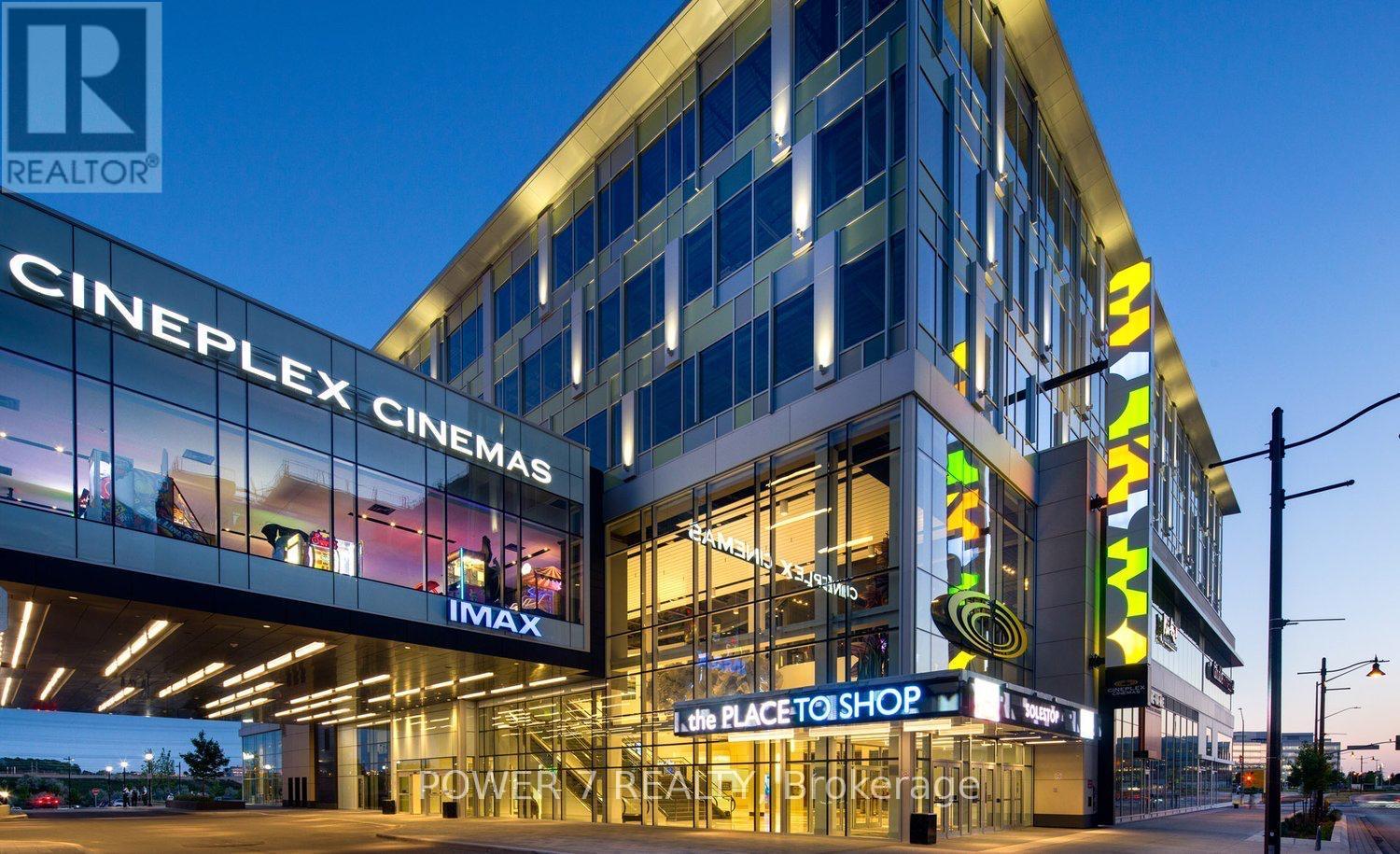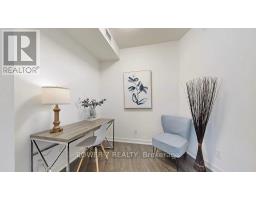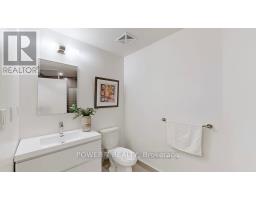506 - 38 Simcoe Promenade Markham, Ontario L6G 0H7
$3,050 Monthly
Brand New - Never Lived In 2 Bedrooms Plus Den Unit With 2 Baths. Approx 900 S.F. As Per Builder's Plan. Practical & Open Concept Layout! Laminated Flooring Thru Out! Open Gourmet Kitchen W/Built In Appliances. Open Balcony. York Transit @Doorstep. 24 Hrs. Concierge. Steps To Civic Centre, Supermarket, Restaurants, Top Ranking Schools & Much More ....Mins To 404, 407 & Go Trains. (id:50886)
Property Details
| MLS® Number | N11938677 |
| Property Type | Single Family |
| Community Name | Unionville |
| Amenities Near By | Public Transit, Place Of Worship, Park, Schools |
| Community Features | Pet Restrictions, Community Centre |
| Features | Balcony, Carpet Free |
| Parking Space Total | 1 |
Building
| Bathroom Total | 2 |
| Bedrooms Above Ground | 2 |
| Bedrooms Below Ground | 1 |
| Bedrooms Total | 3 |
| Amenities | Storage - Locker |
| Appliances | Oven - Built-in, Range, Blinds, Cooktop, Dryer, Microwave, Oven, Refrigerator, Washer |
| Cooling Type | Central Air Conditioning |
| Exterior Finish | Concrete |
| Flooring Type | Laminate |
| Heating Fuel | Natural Gas |
| Heating Type | Forced Air |
| Size Interior | 800 - 899 Ft2 |
| Type | Apartment |
Parking
| Underground |
Land
| Acreage | No |
| Land Amenities | Public Transit, Place Of Worship, Park, Schools |
Rooms
| Level | Type | Length | Width | Dimensions |
|---|---|---|---|---|
| Flat | Dining Room | 5.09 m | 4.27 m | 5.09 m x 4.27 m |
| Flat | Living Room | 5.09 m | 4.27 m | 5.09 m x 4.27 m |
| Flat | Kitchen | 5.09 m | 4.27 m | 5.09 m x 4.27 m |
| Flat | Primary Bedroom | 3.82 m | 2.91 m | 3.82 m x 2.91 m |
| Flat | Bedroom 2 | 3.11 m | 2.67 m | 3.11 m x 2.67 m |
| Flat | Den | 2.88 m | 1.78 m | 2.88 m x 1.78 m |
https://www.realtor.ca/real-estate/27837943/506-38-simcoe-promenade-markham-unionville-unionville
Contact Us
Contact us for more information
Gary K Sun
Salesperson
power7realty.com/
25 Brodie Drive #2
Richmond Hill, Ontario L4B 3K7
(905) 770-7776
Maggie Ngo
Broker
(647) 832-5628
25 Brodie Drive #2
Richmond Hill, Ontario L4B 3K7
(905) 770-7776







