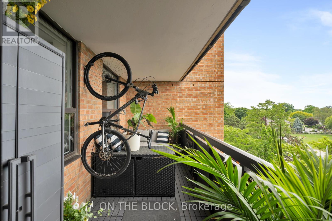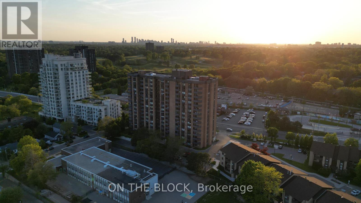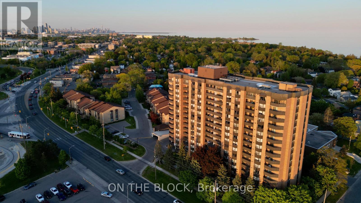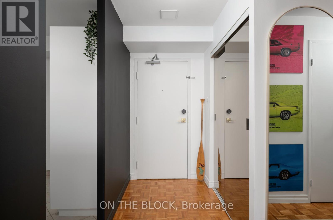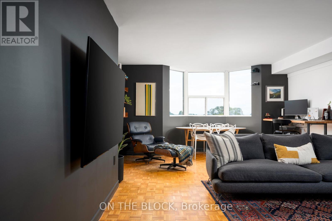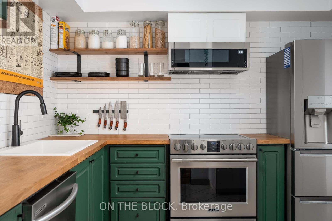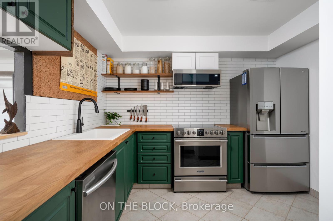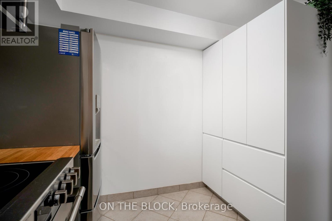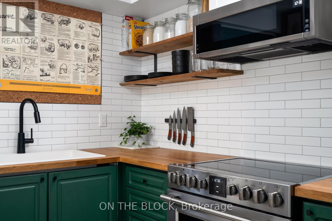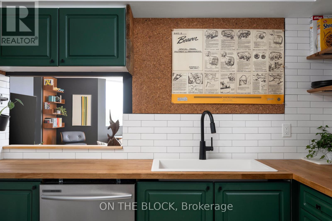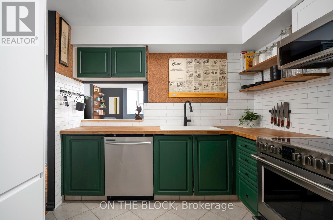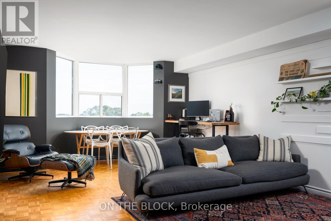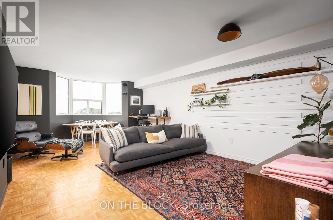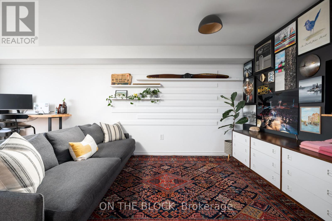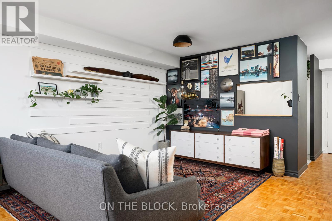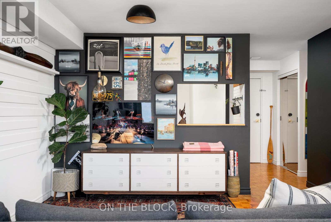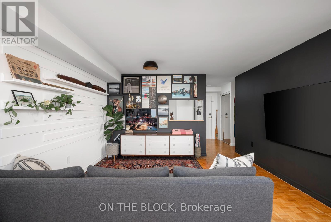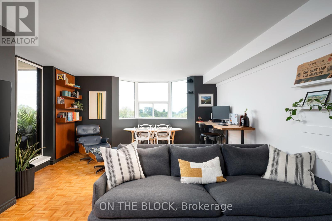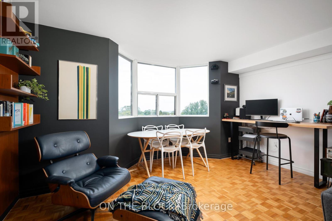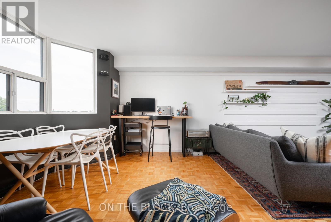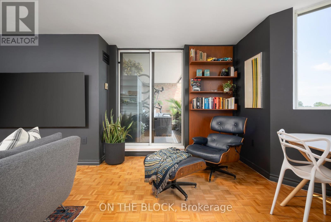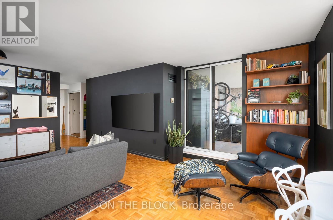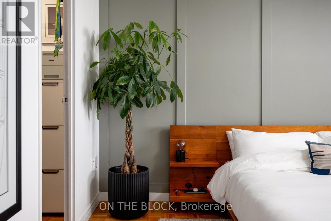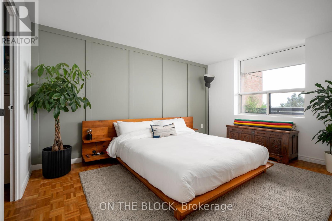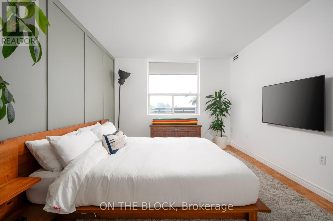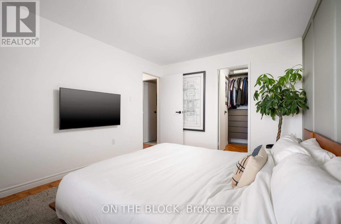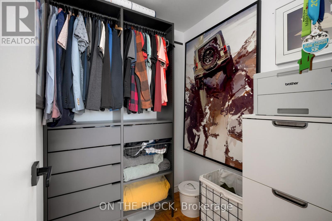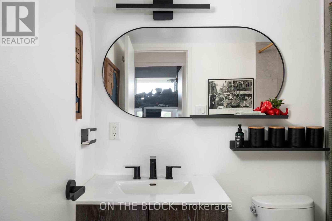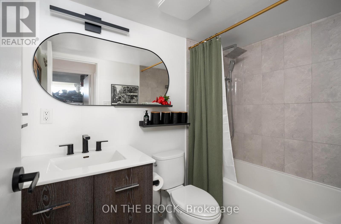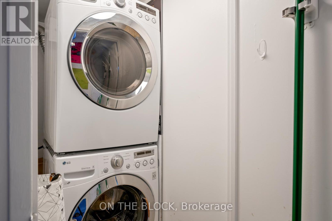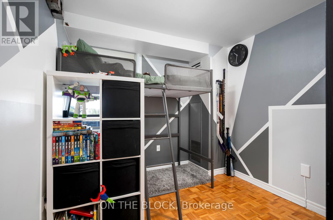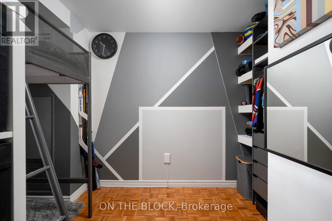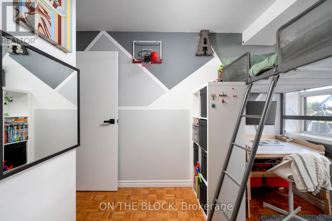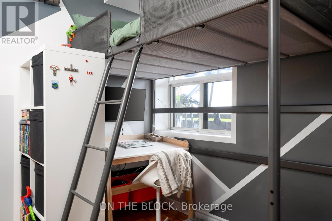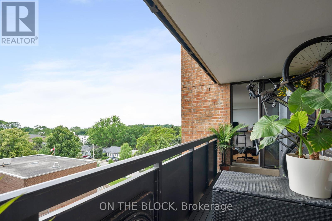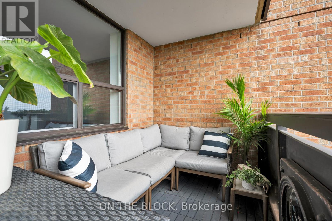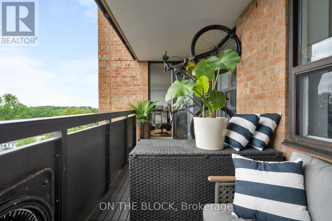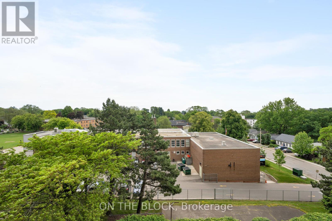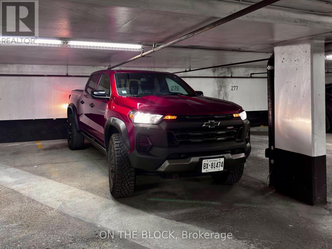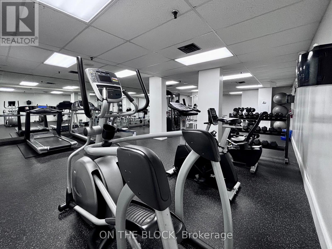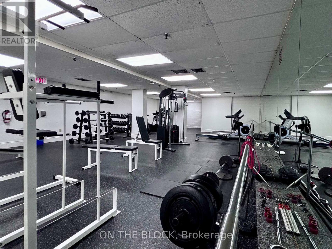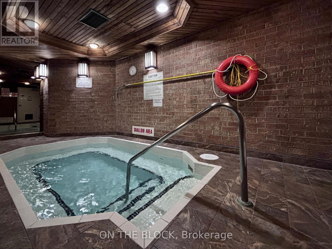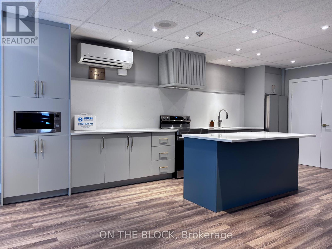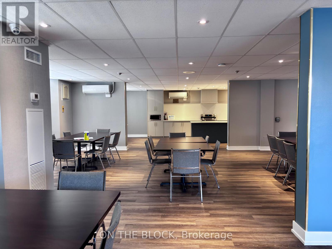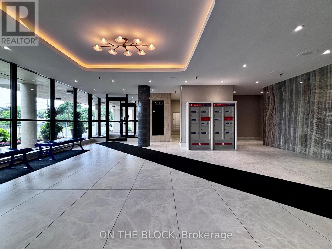506 - 3845 Lake Shore Boulevard W Toronto, Ontario M8W 4Y3
$519,000Maintenance, Heat, Electricity, Water, Common Area Maintenance, Insurance, Parking
$798.54 Monthly
Maintenance, Heat, Electricity, Water, Common Area Maintenance, Insurance, Parking
$798.54 MonthlyThis warm and bright south-facing 2-bedroom condo offers plenty of space inside for your full-size furniture and the largest outdoor space in the building: a balcony that's 6 feet deep by 17 feet long and offers enough space to exercise and have a full-size outdoor couch for summer evenings with privacy and virtually no noise from the city or transit. The kitchen features newer high-quality appliances, a tiled wall with custom antique open shelves, a massive quartz sink in real wood counters, and a brand-new oversized pantry with enough storage for everything you need, and more. The primary bedroom has a feature wall, a large walk-in closet with wardrobe and great morning sunrise views over the lake. The second bedroom also has a lake view and built-in wardrobe. Behind the newer stacked washer and dryer, you'll find extra storage for odds and ends. Convenience is a standout feature - with GO Transit, TTC, and the 427/Gardiner just minutes away, getting anywhere is easy. EV chargers on site, lots of parking, newly refreshed, well-run and quiet building.Offers Anytime. (id:50886)
Property Details
| MLS® Number | W12383361 |
| Property Type | Single Family |
| Community Name | Long Branch |
| Amenities Near By | Public Transit, Place Of Worship |
| Community Features | Pets Not Allowed, Community Centre |
| Features | Elevator, Balcony, Carpet Free, In Suite Laundry |
| Parking Space Total | 1 |
| View Type | View, View Of Water, Lake View |
Building
| Bathroom Total | 1 |
| Bedrooms Above Ground | 2 |
| Bedrooms Total | 2 |
| Amenities | Exercise Centre, Party Room, Sauna |
| Appliances | Dishwasher, Dryer, Hood Fan, Microwave, Stove, Washer, Refrigerator |
| Basement Type | None |
| Cooling Type | Central Air Conditioning |
| Exterior Finish | Brick |
| Fire Protection | Controlled Entry |
| Flooring Type | Parquet, Hardwood, Tile |
| Heating Fuel | Natural Gas |
| Heating Type | Forced Air |
| Size Interior | 800 - 899 Ft2 |
| Type | Apartment |
Parking
| Underground | |
| Garage |
Land
| Acreage | No |
| Land Amenities | Public Transit, Place Of Worship |
Rooms
| Level | Type | Length | Width | Dimensions |
|---|---|---|---|---|
| Main Level | Living Room | 3.074 m | 3.92 m | 3.074 m x 3.92 m |
| Main Level | Dining Room | 3.46 m | 4.67 m | 3.46 m x 4.67 m |
| Main Level | Kitchen | 2.81 m | 3.11 m | 2.81 m x 3.11 m |
| Main Level | Bedroom | 3.2 m | 4.29 m | 3.2 m x 4.29 m |
| Main Level | Bedroom 2 | 3.32 m | 2.7 m | 3.32 m x 2.7 m |
| Main Level | Laundry Room | 1.04 m | 1.77 m | 1.04 m x 1.77 m |
Contact Us
Contact us for more information
Jamie Ackerman
Salesperson
getontheblock.com/
8611 Weston Rd #31
Woodbridge, Ontario L4L 9P1
(416) 843-7407
HTTP://www.getontheblock.com
www.facebook.com/getontheblock/
www.linkedin.com/company-beta/22306241/
twitter.com/getontheblock

