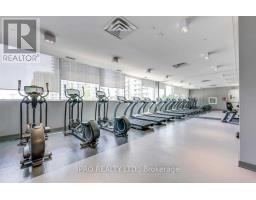1 Bedroom
1 Bathroom
600 - 699 ft2
Central Air Conditioning
Forced Air
$2,450 Monthly
Spacious, Stunning, Bright Unit! Displays Spectacular View. 9 Foot Ceiling. Live Conveniently At Pemberton Group's Downtown Erin Mills! Well Reputed Schools Around Like John Fraser Secondary, St Aloysius Gonzaga Secondary Schools. University Of Toronto Mississauga Campus Only 10 Minutes Away. Just Access From Erin Mills Town Center And Restaurants. Hospital, Grocery Within Walking Distance. Close To Hwy 403. Go Station **** EXTRAS **** Great Amenities Includes Indoor Pools, Large Gym, Party Room, Library, Sauna, Outdoor Terrace. S/S Fridge, Stove, B/I Dishwasher, Microwave, Stacked Front Loaded Washer And Dryer. Parking Level A(P1) #91, Locker Level B (P2) #240 (id:50886)
Property Details
|
MLS® Number
|
W10411860 |
|
Property Type
|
Single Family |
|
Community Name
|
Erin Mills |
|
Amenities Near By
|
Hospital, Place Of Worship, Public Transit, Schools |
|
Community Features
|
Pets Not Allowed |
|
Features
|
Balcony |
|
Parking Space Total
|
1 |
Building
|
Bathroom Total
|
1 |
|
Bedrooms Above Ground
|
1 |
|
Bedrooms Total
|
1 |
|
Amenities
|
Exercise Centre, Party Room, Recreation Centre, Visitor Parking, Storage - Locker |
|
Cooling Type
|
Central Air Conditioning |
|
Exterior Finish
|
Brick |
|
Fire Protection
|
Security Guard, Security System |
|
Flooring Type
|
Laminate |
|
Heating Fuel
|
Natural Gas |
|
Heating Type
|
Forced Air |
|
Size Interior
|
600 - 699 Ft2 |
|
Type
|
Apartment |
Parking
Land
|
Acreage
|
No |
|
Land Amenities
|
Hospital, Place Of Worship, Public Transit, Schools |
Rooms
| Level |
Type |
Length |
Width |
Dimensions |
|
Main Level |
Living Room |
5.02 m |
3.5 m |
5.02 m x 3.5 m |
|
Main Level |
Dining Room |
5.02 m |
3.5 m |
5.02 m x 3.5 m |
|
Main Level |
Kitchen |
2.4 m |
2.4 m |
2.4 m x 2.4 m |
|
Main Level |
Bedroom |
2.89 m |
4.19 m |
2.89 m x 4.19 m |
https://www.realtor.ca/real-estate/27626602/506-4633-glen-erin-drive-mississauga-erin-mills-erin-mills

































