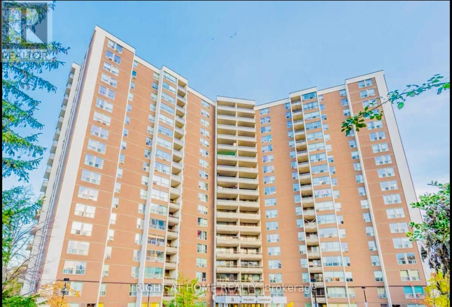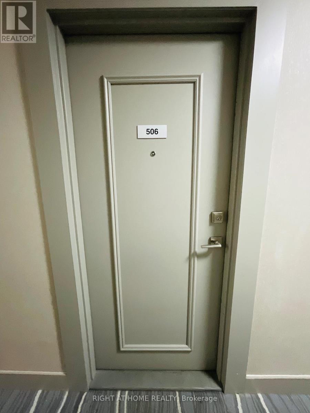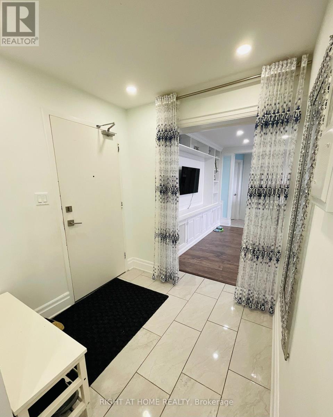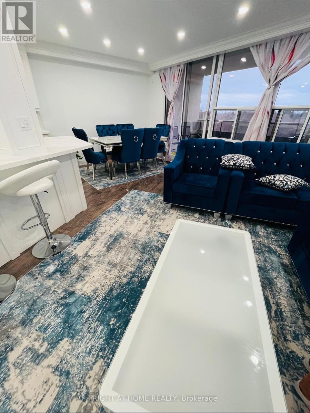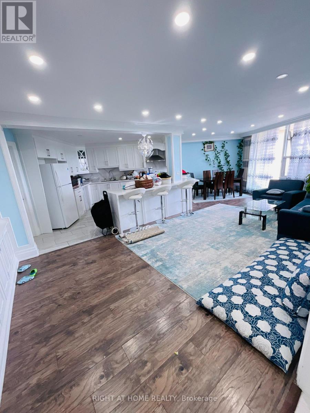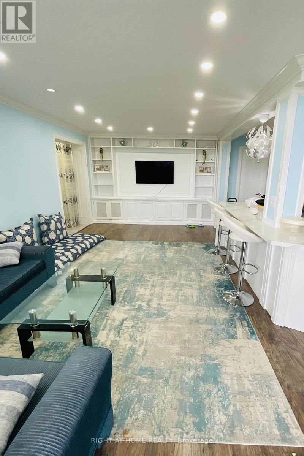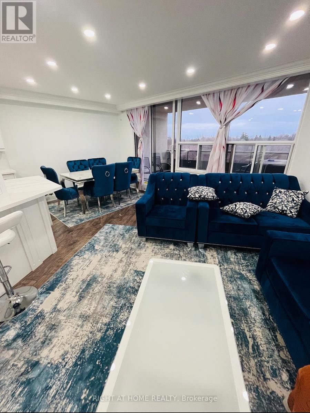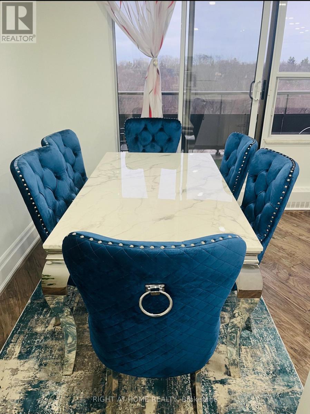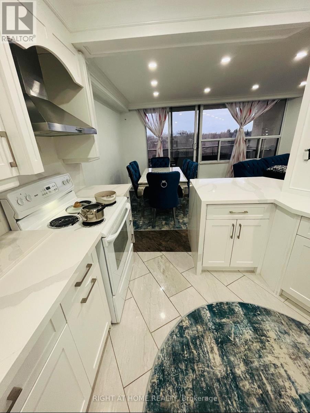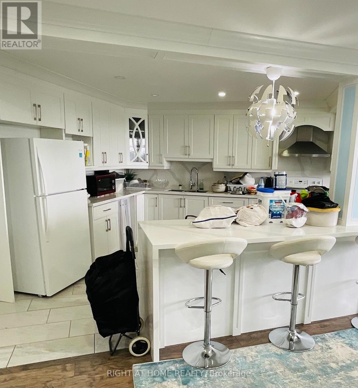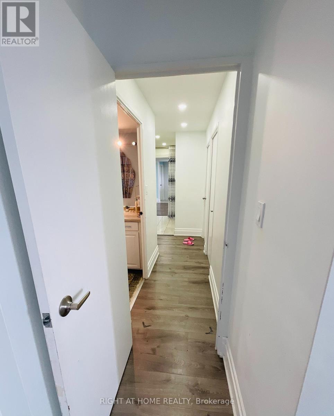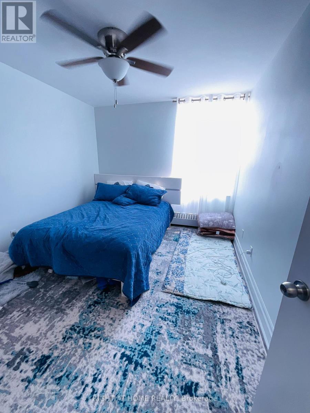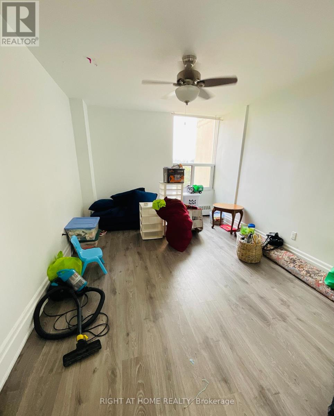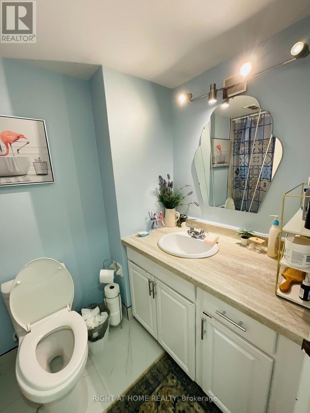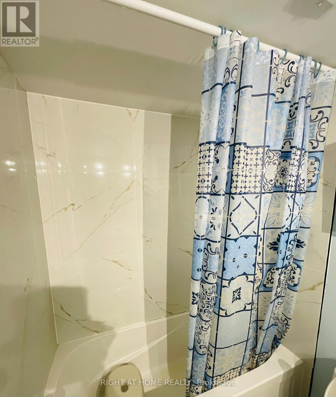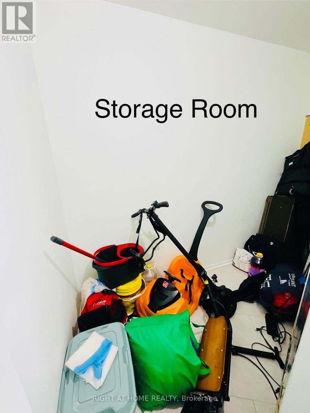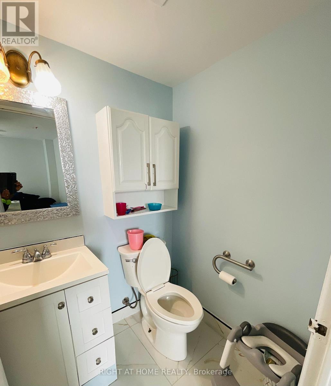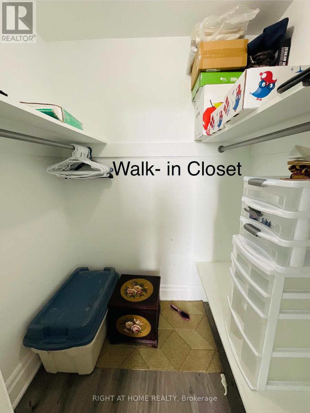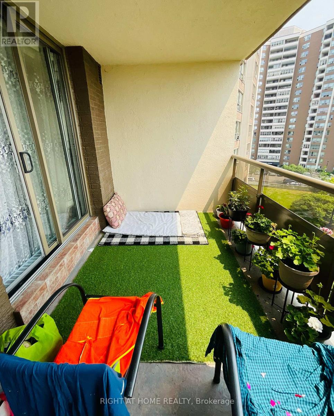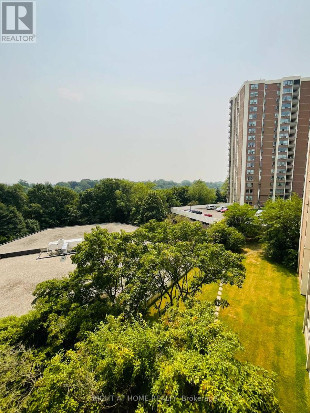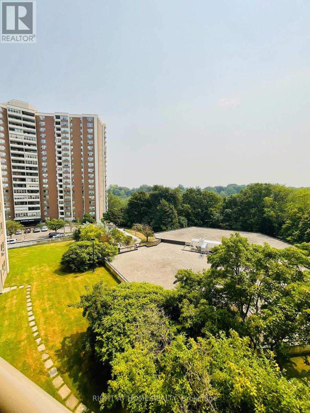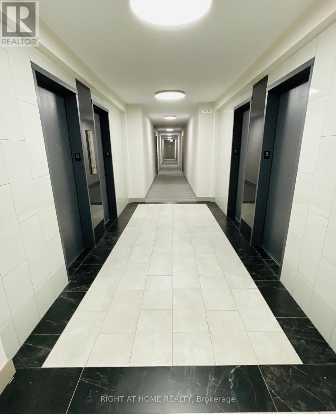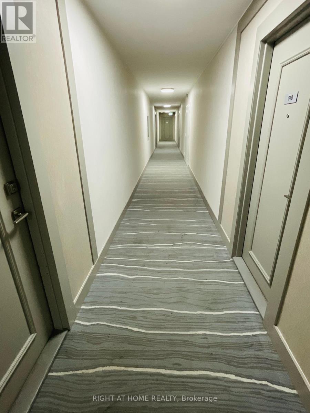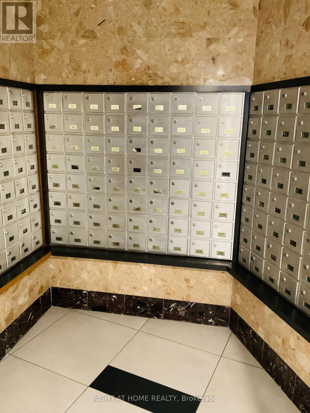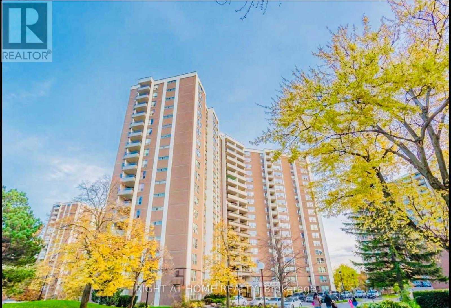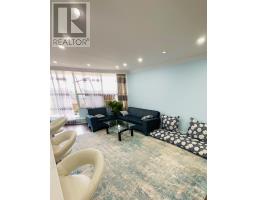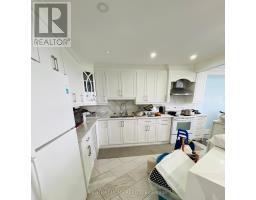506 - 5 Vicora Link Way Toronto, Ontario M3C 1A4
3 Bedroom
2 Bathroom
1,200 - 1,399 ft2
Radiant Heat
$3,390 Monthly
Beautiful Large Condo apartment Over 1200 Sqft., 3 Bedroom, 2 Bathroom. Very bright and spacious. It Has A Walk In Pantry Room By The Kitchen Along With A Storage Locker Located On The Lower Level. It Also Has A Parking Spot And Plenty Of Visitor Parking. The Balcony Is Big With An Unobstructed View Of The Ravine! (id:50886)
Property Details
| MLS® Number | C12323333 |
| Property Type | Single Family |
| Community Name | Flemingdon Park |
| Communication Type | High Speed Internet |
| Community Features | Pet Restrictions |
| Features | Balcony, Carpet Free, Laundry- Coin Operated, Sauna |
| Parking Space Total | 1 |
Building
| Bathroom Total | 2 |
| Bedrooms Above Ground | 3 |
| Bedrooms Total | 3 |
| Appliances | Range |
| Exterior Finish | Brick, Concrete |
| Flooring Type | Ceramic, Tile, Vinyl, Carpeted |
| Heating Fuel | Natural Gas |
| Heating Type | Radiant Heat |
| Size Interior | 1,200 - 1,399 Ft2 |
| Type | Apartment |
Parking
| Underground | |
| Garage |
Land
| Acreage | No |
Rooms
| Level | Type | Length | Width | Dimensions |
|---|---|---|---|---|
| Flat | Kitchen | 3.73 m | 3.76 m | 3.73 m x 3.76 m |
| Flat | Pantry | 3.05 m | 3.12 m | 3.05 m x 3.12 m |
| Flat | Living Room | 3.45 m | 7.52 m | 3.45 m x 7.52 m |
| Flat | Dining Room | 2.46 m | 3.35 m | 2.46 m x 3.35 m |
| Flat | Bathroom | 2.44 m | 1.52 m | 2.44 m x 1.52 m |
| Flat | Primary Bedroom | 3.3 m | 4.7 m | 3.3 m x 4.7 m |
| Flat | Bedroom 2 | 2.74 m | 3.05 m | 2.74 m x 3.05 m |
| Flat | Bedroom 3 | 3.05 m | 3.05 m | 3.05 m x 3.05 m |
| Flat | Other | 4.57 m | 2.34 m | 4.57 m x 2.34 m |
Contact Us
Contact us for more information
Ramin Najem
Salesperson
Right At Home Realty
1396 Don Mills Rd Unit B-121
Toronto, Ontario M3B 0A7
1396 Don Mills Rd Unit B-121
Toronto, Ontario M3B 0A7
(416) 391-3232
(416) 391-0319
www.rightathomerealty.com/

