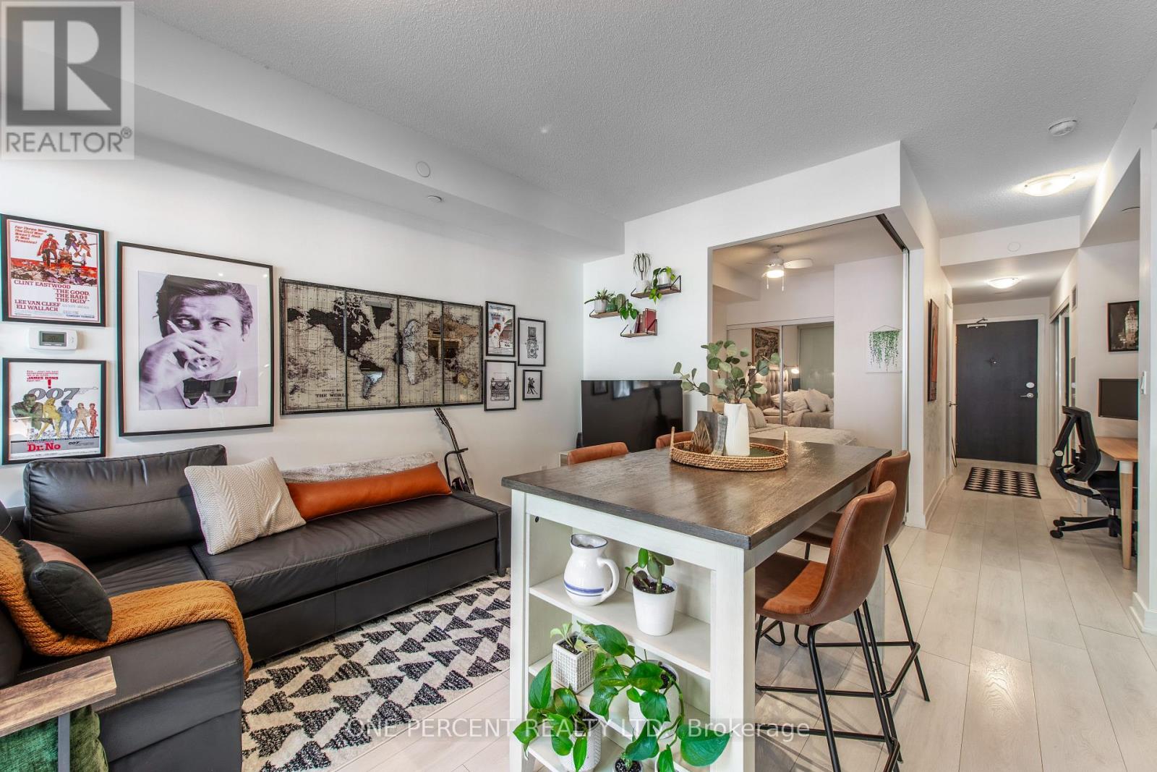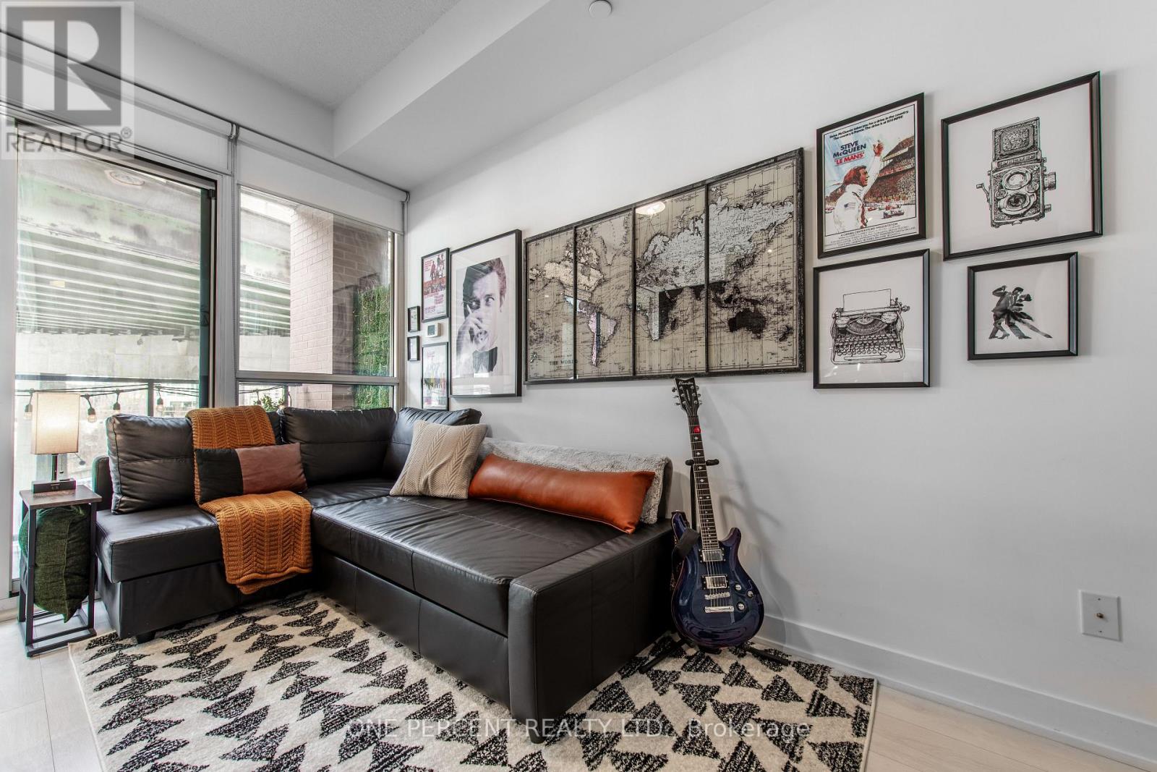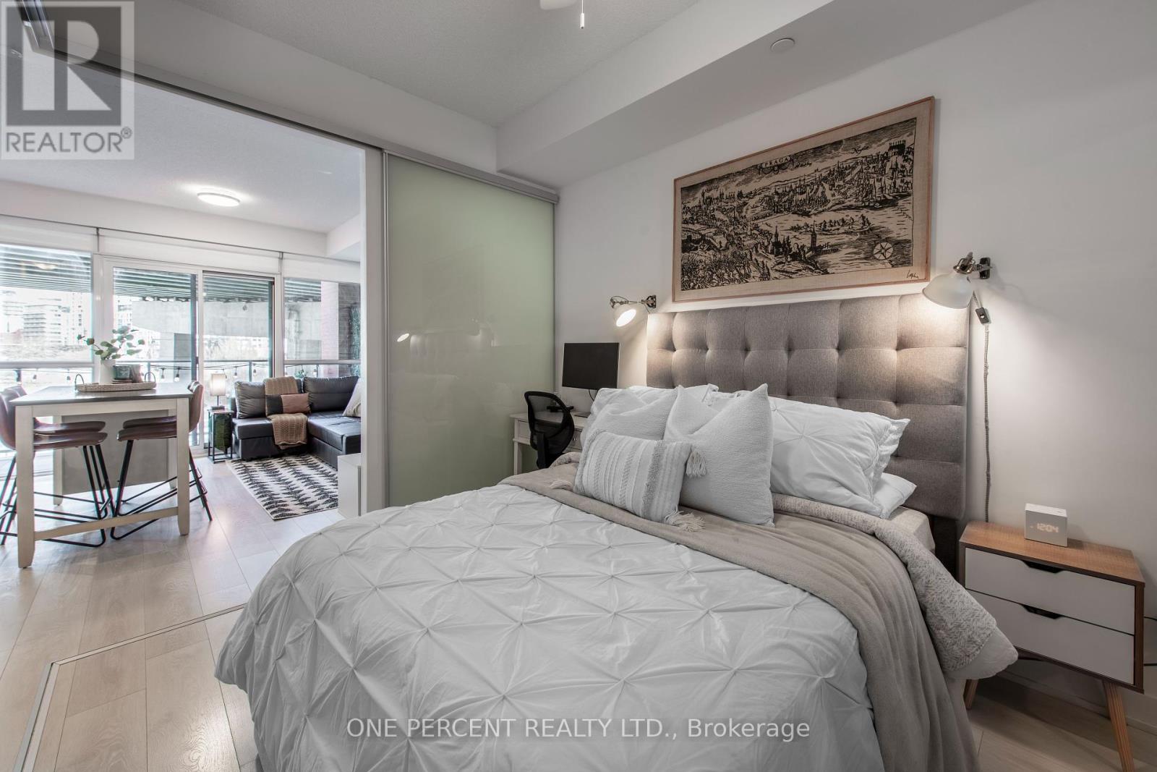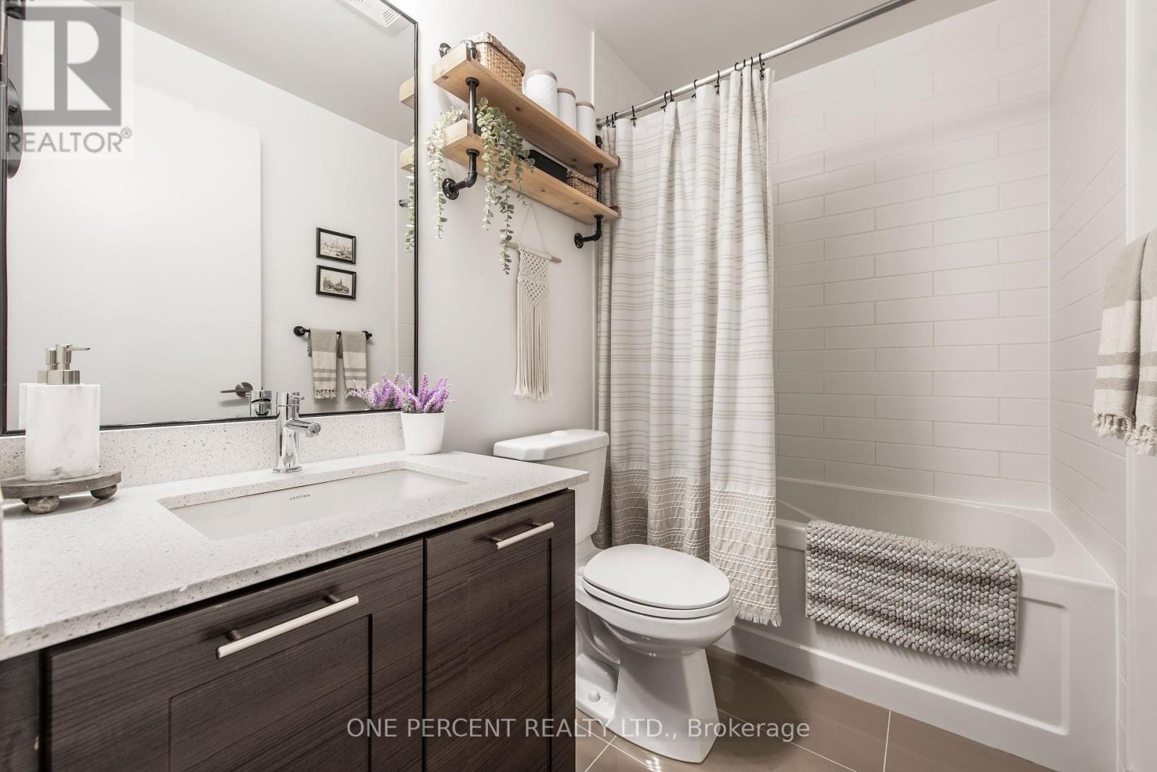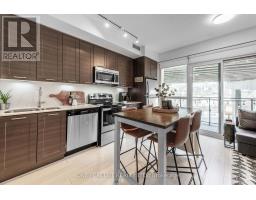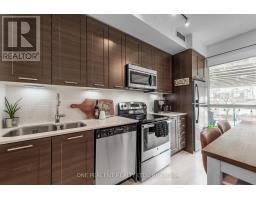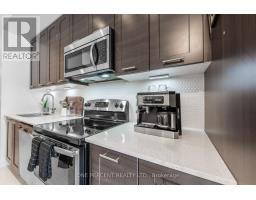506 - 50 Bruyeres Mews Toronto, Ontario M5V 0H8
$557,000Maintenance, Heat, Water, Common Area Maintenance, Parking, Insurance
$499.23 Monthly
Maintenance, Heat, Water, Common Area Maintenance, Parking, Insurance
$499.23 MonthlyWelcome to Local at Fort York - One bedroom plus study condo with walkout to private balcony, an underground parking spot and storage locker. Great downtown location - within a 12 min walk to The Well, Rogers Centre, King West, STACKT Market, Loblaws, LCBO, 24-hour TTC, the Gardiner, Lakeshore and more. Situated in the vibrant Fort York neighbourhood, this open concept 9ft ceiling unit combines style, comfort, and functionality. Move-in ready with full size S/S kitchen appliances, ensuite stacked washer & dryer, smart door lock, granite countertops, laminate wood flooring, expansive floor-to-ceiling windows, and a view of historic Fort York. Enjoy the convenience of low maintenance fees, 24-hour concierge, a fully equipped gym, rooftop terrace, lounge, theatre room, guest suite, games room, visitor parking, and self-serve car wash port! All ELFs, balcony tile, wall and balcony lights included and all professionally installed window roller blinds! (id:50886)
Property Details
| MLS® Number | C11953134 |
| Property Type | Single Family |
| Community Name | Waterfront Communities C1 |
| Community Features | Pet Restrictions |
| Features | Balcony, Carpet Free |
| Parking Space Total | 1 |
Building
| Bathroom Total | 1 |
| Bedrooms Above Ground | 1 |
| Bedrooms Below Ground | 1 |
| Bedrooms Total | 2 |
| Amenities | Storage - Locker |
| Appliances | Dishwasher, Dryer, Stove, Washer, Window Coverings, Refrigerator |
| Cooling Type | Central Air Conditioning |
| Exterior Finish | Brick |
| Flooring Type | Laminate |
| Heating Fuel | Natural Gas |
| Heating Type | Forced Air |
| Size Interior | 500 - 599 Ft2 |
| Type | Apartment |
Parking
| Underground |
Land
| Acreage | No |
Rooms
| Level | Type | Length | Width | Dimensions |
|---|---|---|---|---|
| Flat | Living Room | 4.14 m | 2.46 m | 4.14 m x 2.46 m |
| Flat | Dining Room | 4.29 m | 2.83 m | 4.29 m x 2.83 m |
| Flat | Kitchen | 4.05 m | 3.16 m | 4.05 m x 3.16 m |
| Flat | Bedroom | 3.04 m | 2.43 m | 3.04 m x 2.43 m |
| Flat | Study | 2.43 m | 2.43 m | 2.43 m x 2.43 m |
Contact Us
Contact us for more information
Robert Lyon
Salesperson
300 John St Unit 607
Thornhill, Ontario L3T 5W4
(888) 966-3111
(888) 870-0411
www.onepercentrealty.com


