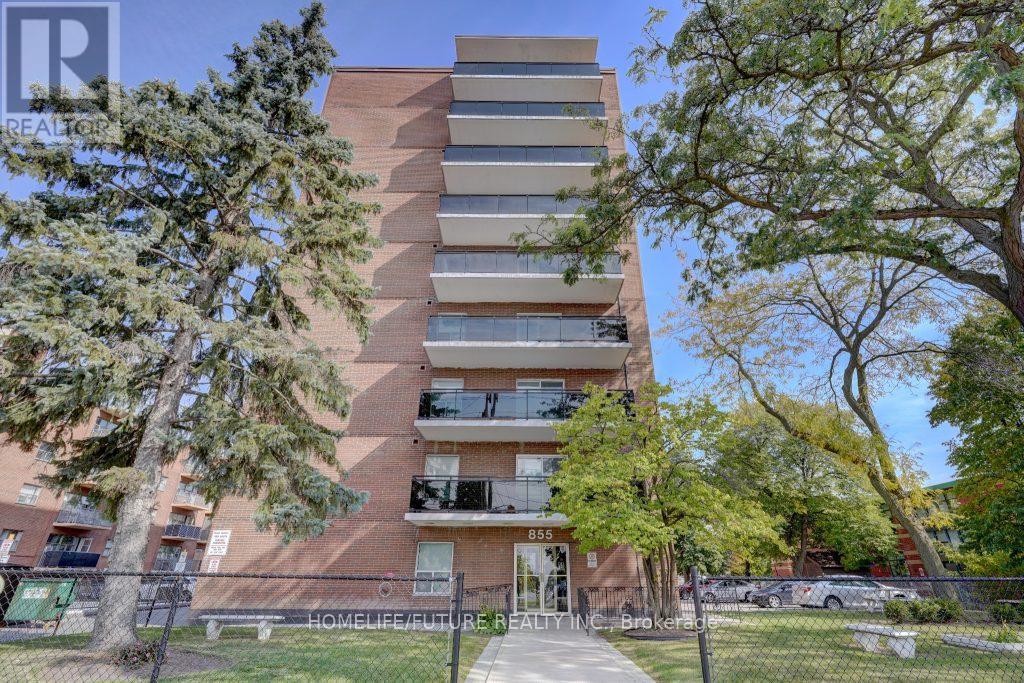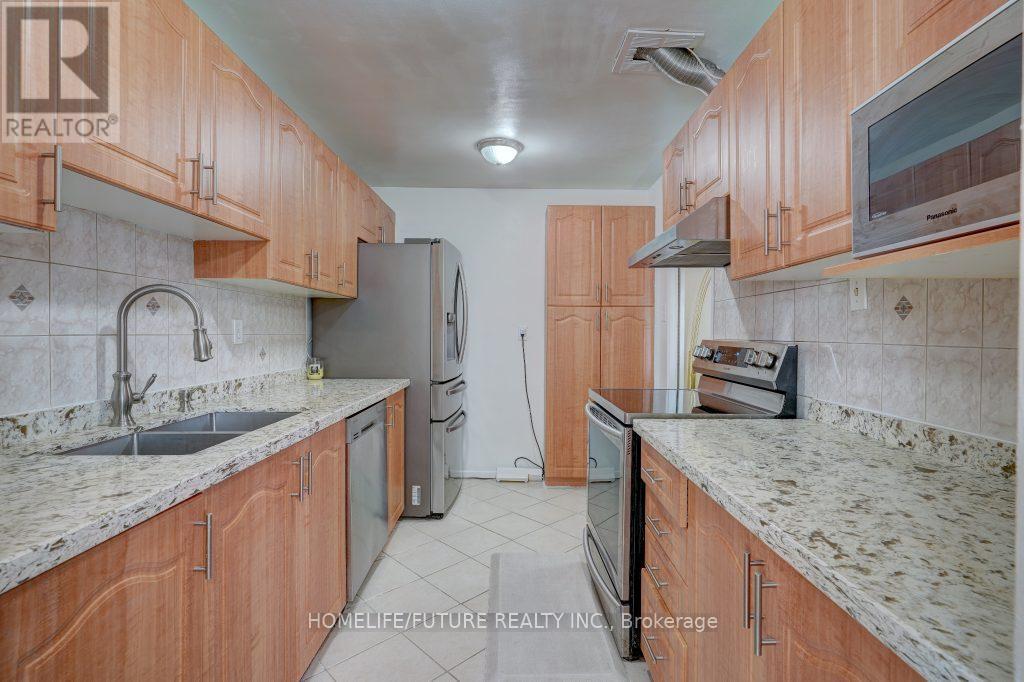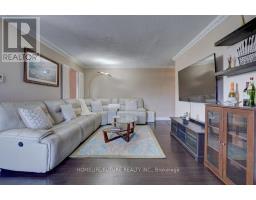506 - 855 Kennedy Road Toronto, Ontario M1K 2E3
$539,000Maintenance, Water, Cable TV, Common Area Maintenance, Insurance, Parking
$794.36 Monthly
Maintenance, Water, Cable TV, Common Area Maintenance, Insurance, Parking
$794.36 MonthlyLocation, Location! Walking Distance To Kennedy Subway Station, Kennedy Go Station, And The New Eglinton LRT Coming Soon, Connecting You To The Whole City Of Toronto! Rarely Offered Spacious 3Bedrooms And 2 Washrooms Move In Condition Condo! Functional Floor Plan With Spacious Living And Dining Area, Walkout To Large Balcony, Updated Kitchen With S/S Appliances And Quartz Countertop And Backsplash. Updated Washrooms, Large Bedrooms With Larger Closets And Ceiling Fans, Beautifully Laminate Floor. Maintenance Fee Include Cable & High Speed Internet(Rogers Ignite),Building Insurance, Water, Parking And Common Elements. Well Maintained, Quiet & Mature Building, Renovated Windows & Sliding Door, Balcony. With Bus Stop At The Front Door, Enjoy Easy Access To Local Amenities, Public Library, Parks, And Top-Rated Schools. Whether You're A First-Time Buyer Or Looking To Downsize Or An Investor, This Has It All. Building's Amenities Include Visitor Parking's, Underground Parking, Coins Laundry. (id:50886)
Property Details
| MLS® Number | E11932657 |
| Property Type | Single Family |
| Community Name | Ionview |
| Community Features | Pet Restrictions |
| Features | Balcony |
| Parking Space Total | 1 |
Building
| Bathroom Total | 2 |
| Bedrooms Above Ground | 3 |
| Bedrooms Total | 3 |
| Amenities | Party Room, Visitor Parking |
| Appliances | Dishwasher, Refrigerator, Stove |
| Cooling Type | Window Air Conditioner |
| Exterior Finish | Brick |
| Flooring Type | Laminate |
| Half Bath Total | 1 |
| Heating Fuel | Electric |
| Heating Type | Baseboard Heaters |
| Size Interior | 1,200 - 1,399 Ft2 |
| Type | Apartment |
Land
| Acreage | No |
Rooms
| Level | Type | Length | Width | Dimensions |
|---|---|---|---|---|
| Flat | Kitchen | 3.65 m | 2.4 m | 3.65 m x 2.4 m |
| Flat | Living Room | 6.4 m | 3.6 m | 6.4 m x 3.6 m |
| Flat | Dining Room | 2.4 m | 2.7 m | 2.4 m x 2.7 m |
| Flat | Bedroom | 3.3 m | 3.6 m | 3.3 m x 3.6 m |
| Flat | Bedroom 2 | 4 m | 2.8 m | 4 m x 2.8 m |
| Flat | Bedroom 3 | 3.6 m | 2.8 m | 3.6 m x 2.8 m |
https://www.realtor.ca/real-estate/27823226/506-855-kennedy-road-toronto-ionview-ionview
Contact Us
Contact us for more information
Guillaume Ruhana-Baguma
Salesperson
www.guillaumeruhanasellshouses.com
7 Eastvale Drive Unit 205
Markham, Ontario L3S 4N8
(905) 201-9977
(905) 201-9229



























































