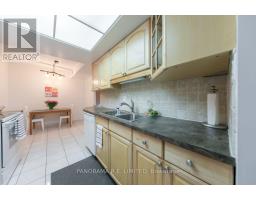506 - 95 La Rose Avenue Toronto, Ontario M9P 3T2
$3,300 Monthly
Incredibly spacious and one of the largest 3-Bedroom units at the well-maintained condo, The Sovereign. With all utilities included this generous floorplan at almost 1,500 sqft offers an open concept Living/Dining Room with w convenient walk-out to an open-air balcony. Meal time is a treat in your larger Kitchen with eat-in Breakfast Area. The Primary Bedroom has plenty of space for a King-size bed and secondary furniture, not to mention the 4-Piece ensuite and Walk-in Closet. The 2nd and 3rd Bedrooms are also quite spacious with large closets and bright windows, one with a second walk-out to the the balcony. Together with ensuite laundry, pantry and linen closets, there is plenty of ensuite storage. Located in a family -friendly neighbourhood close to parks, amazing schools, shopping, and public transit. This 3-Bedroom 2-Bathroom suite has it all! The perfect rental for the perfect tenant! (id:50886)
Property Details
| MLS® Number | W12077011 |
| Property Type | Single Family |
| Community Name | Humber Heights |
| Amenities Near By | Park, Public Transit, Schools, Place Of Worship |
| Communication Type | High Speed Internet |
| Community Features | Pet Restrictions, School Bus |
| Features | Balcony |
| Parking Space Total | 1 |
| View Type | View |
Building
| Bathroom Total | 2 |
| Bedrooms Above Ground | 3 |
| Bedrooms Total | 3 |
| Amenities | Security/concierge, Exercise Centre, Party Room, Visitor Parking, Storage - Locker |
| Appliances | Dishwasher, Dryer, Microwave, Stove, Washer, Window Coverings, Refrigerator |
| Cooling Type | Central Air Conditioning |
| Exterior Finish | Brick, Concrete |
| Flooring Type | Wood, Tile, Carpeted |
| Heating Fuel | Natural Gas |
| Heating Type | Heat Pump |
| Size Interior | 1,400 - 1,599 Ft2 |
| Type | Apartment |
Parking
| Underground | |
| Garage |
Land
| Acreage | No |
| Land Amenities | Park, Public Transit, Schools, Place Of Worship |
Rooms
| Level | Type | Length | Width | Dimensions |
|---|---|---|---|---|
| Main Level | Living Room | 7.8 m | 5.8 m | 7.8 m x 5.8 m |
| Main Level | Dining Room | 7.8 m | 5.8 m | 7.8 m x 5.8 m |
| Main Level | Kitchen | 4.9 m | 2.75 m | 4.9 m x 2.75 m |
| Main Level | Primary Bedroom | 5.4 m | 3.7 m | 5.4 m x 3.7 m |
| Main Level | Bedroom 2 | 4.4 m | 3.1 m | 4.4 m x 3.1 m |
| Main Level | Bedroom 3 | 3.8 m | 3.1 m | 3.8 m x 3.1 m |
| Main Level | Foyer | 1.5 m | 1.3 m | 1.5 m x 1.3 m |
Contact Us
Contact us for more information
Richard Robibero
Broker of Record
richardrobibero.com/
www.facebook.com/RichardRobiberoRealEstate
twitter.com/EtobicokeAgent
www.linkedin.com/in/robibero
97 Meadowbank Rd.
Toronto, Ontario M9B 5E1
(416) 620-5115
www.richardrobibero.com/























































