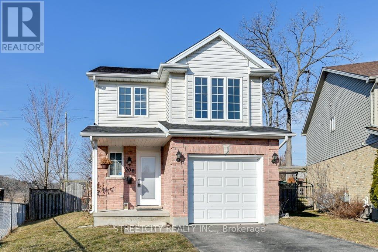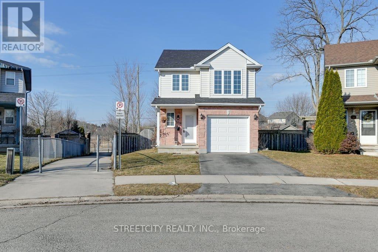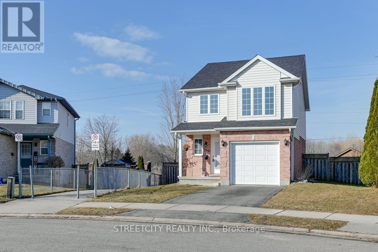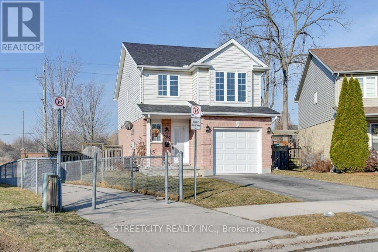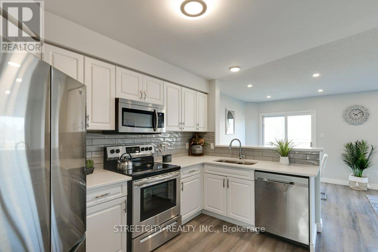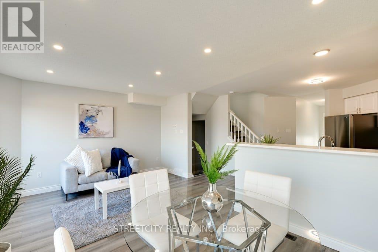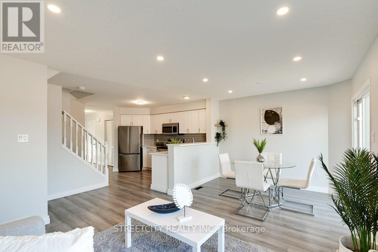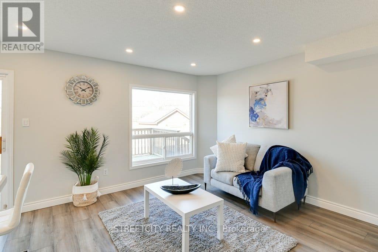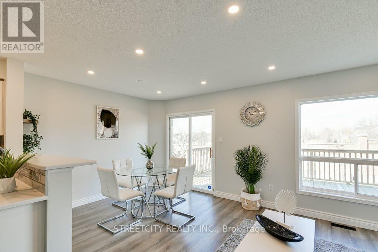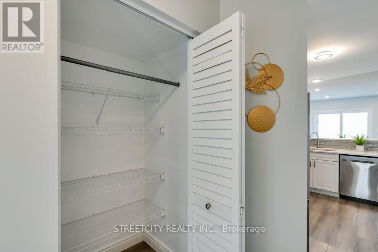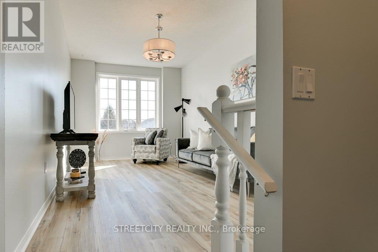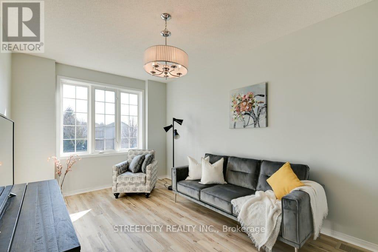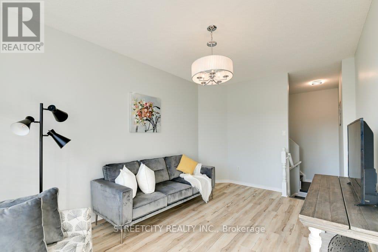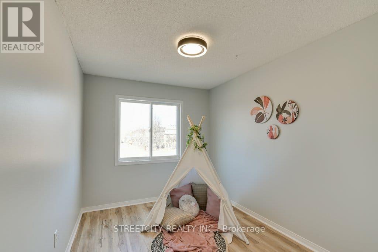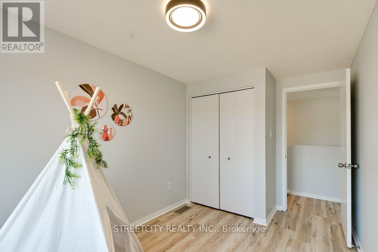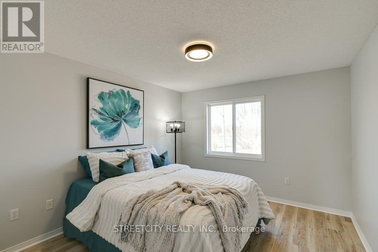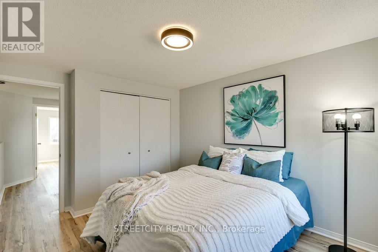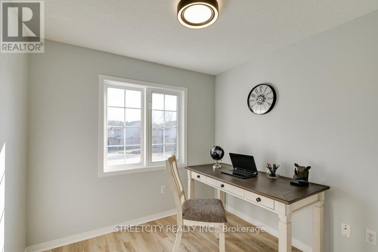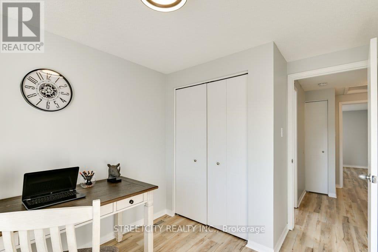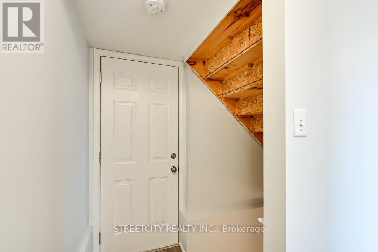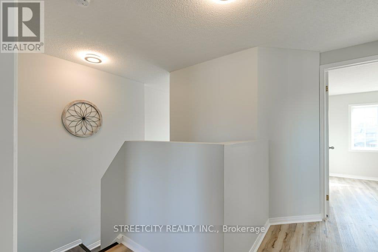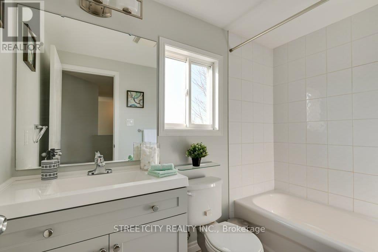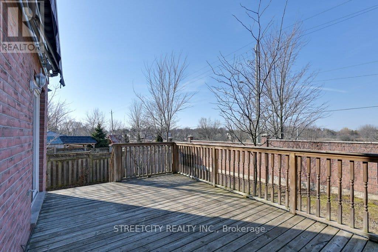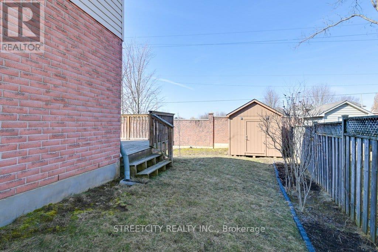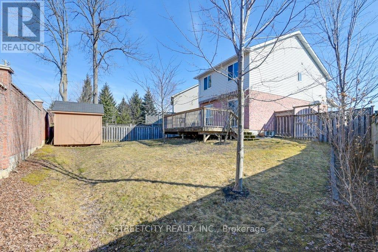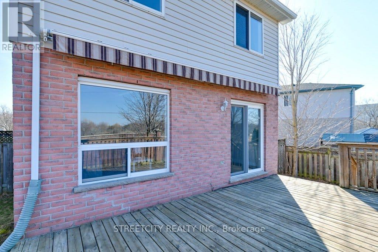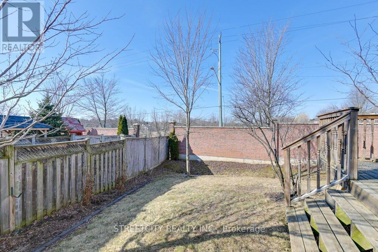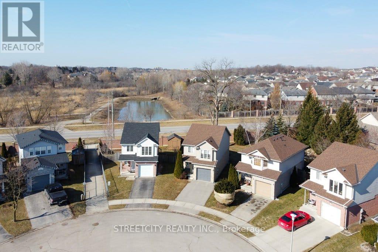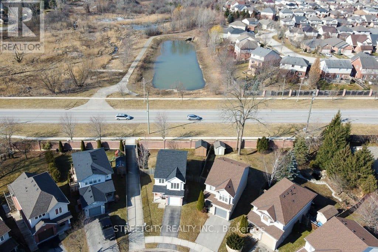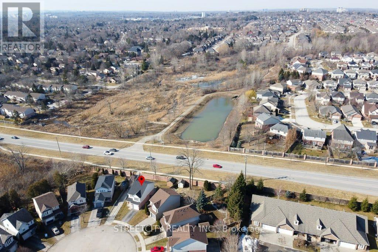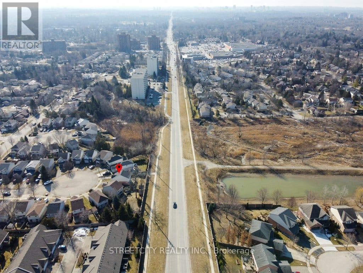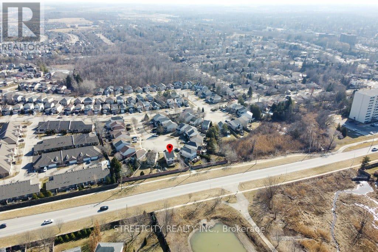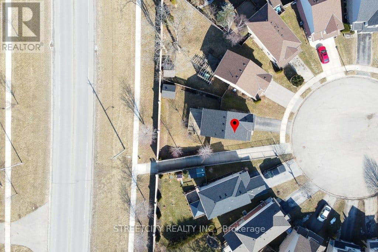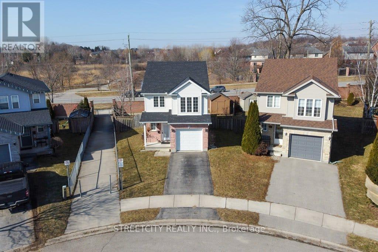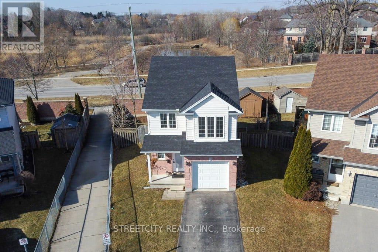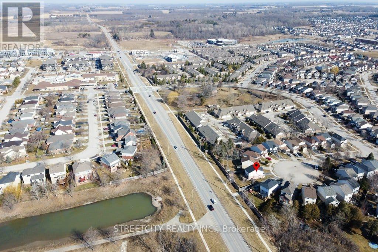3 Bedroom
2 Bathroom
1,100 - 1,500 ft2
Central Air Conditioning
Forced Air
$2,700 Monthly
Charming detached home located in a Cul de sac available for Lease. This detached house features 3 bedrooms along with a separate Family/Bonus room on both the main and second floors. It's situated in a cul-de-sac, providing easy access to bus routes, walking trails, the Sunningdale YMCA, shopping centers, banks, and more. The kitchen is equipped with stainless steel appliances, including a fridge, stove, and dishwasher. Recent updates include new flooring on the stairs and upstairs (2022), new light fixtures (2022), and a granite countertop with a raised breakfast bar and backsplash (2022). The main floor showcases a bright and spacious living room adorned with pot lights, while a separate dining area opens up to a patio featuring an oversized deck. Enjoy stunning sunset views from both the living room and the bedrooms, with no neighbors behind the house. The photos included here are from a previous listing in 2022, and please note that the staging furniture is not part of the sale. The property is vacant and easy to show. (id:50886)
Property Details
|
MLS® Number
|
X12519510 |
|
Property Type
|
Single Family |
|
Community Name
|
North C |
|
Amenities Near By
|
Hospital, Park, Place Of Worship, Public Transit |
|
Equipment Type
|
Water Heater |
|
Features
|
Cul-de-sac, Irregular Lot Size, Dry, Sump Pump |
|
Parking Space Total
|
2 |
|
Rental Equipment Type
|
Water Heater |
|
Structure
|
Deck, Shed |
Building
|
Bathroom Total
|
2 |
|
Bedrooms Above Ground
|
3 |
|
Bedrooms Total
|
3 |
|
Age
|
16 To 30 Years |
|
Appliances
|
Garage Door Opener Remote(s), Oven - Built-in, Water Heater, Water Meter, Dishwasher, Dryer, Microwave, Stove, Washer, Refrigerator |
|
Basement Development
|
Unfinished |
|
Basement Type
|
Full (unfinished) |
|
Construction Style Attachment
|
Detached |
|
Cooling Type
|
Central Air Conditioning |
|
Exterior Finish
|
Brick, Vinyl Siding |
|
Fire Protection
|
Smoke Detectors |
|
Foundation Type
|
Poured Concrete |
|
Half Bath Total
|
1 |
|
Heating Fuel
|
Natural Gas |
|
Heating Type
|
Forced Air |
|
Stories Total
|
2 |
|
Size Interior
|
1,100 - 1,500 Ft2 |
|
Type
|
House |
|
Utility Water
|
Municipal Water |
Parking
Land
|
Acreage
|
No |
|
Fence Type
|
Fully Fenced |
|
Land Amenities
|
Hospital, Park, Place Of Worship, Public Transit |
|
Sewer
|
Sanitary Sewer |
|
Size Irregular
|
26.14x104.59x72.33x101.40 |
|
Size Total Text
|
26.14x104.59x72.33x101.40|under 1/2 Acre |
Rooms
| Level |
Type |
Length |
Width |
Dimensions |
|
Second Level |
Family Room |
3.15 m |
5.03 m |
3.15 m x 5.03 m |
|
Second Level |
Primary Bedroom |
3.23 m |
3.99 m |
3.23 m x 3.99 m |
|
Second Level |
Bedroom |
2.54 m |
3.07 m |
2.54 m x 3.07 m |
|
Second Level |
Bedroom |
2.46 m |
3.99 m |
2.46 m x 3.99 m |
|
Main Level |
Kitchen |
4.27 m |
3.89 m |
4.27 m x 3.89 m |
|
Main Level |
Dining Room |
2.79 m |
3.2 m |
2.79 m x 3.2 m |
|
Main Level |
Living Room |
2.74 m |
3.84 m |
2.74 m x 3.84 m |
Utilities
|
Cable
|
Available |
|
Electricity
|
Installed |
|
Sewer
|
Installed |
https://www.realtor.ca/real-estate/29077730/506-blackwater-place-e-london-north-north-c-north-c

