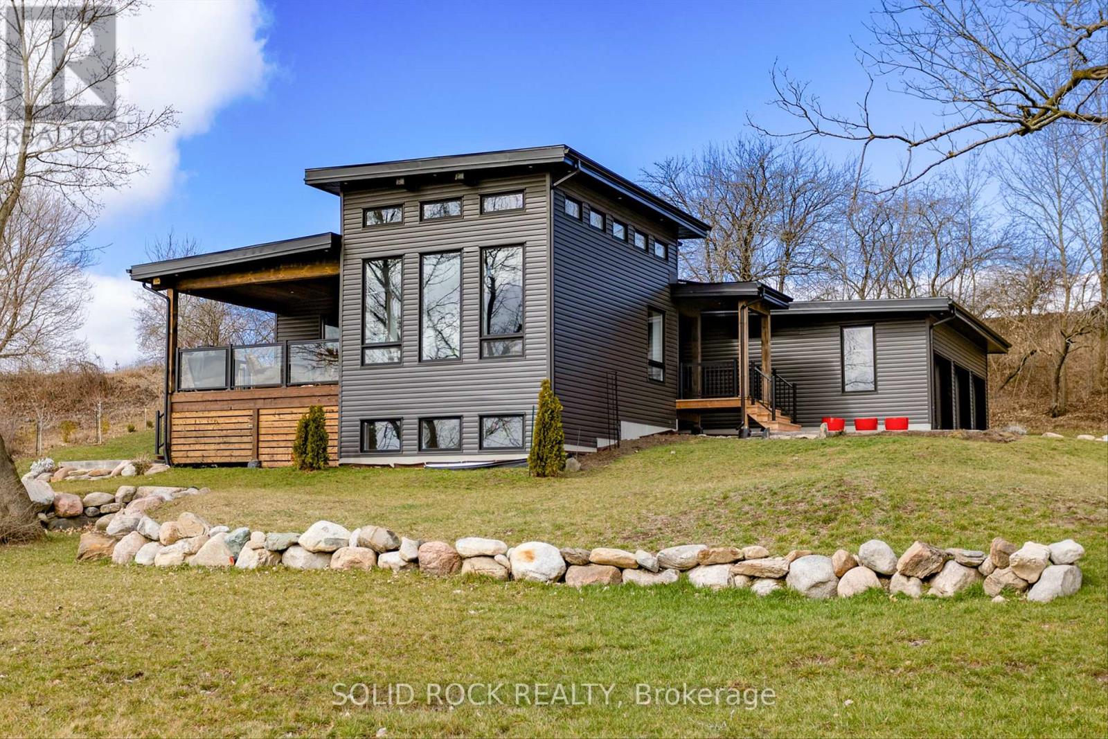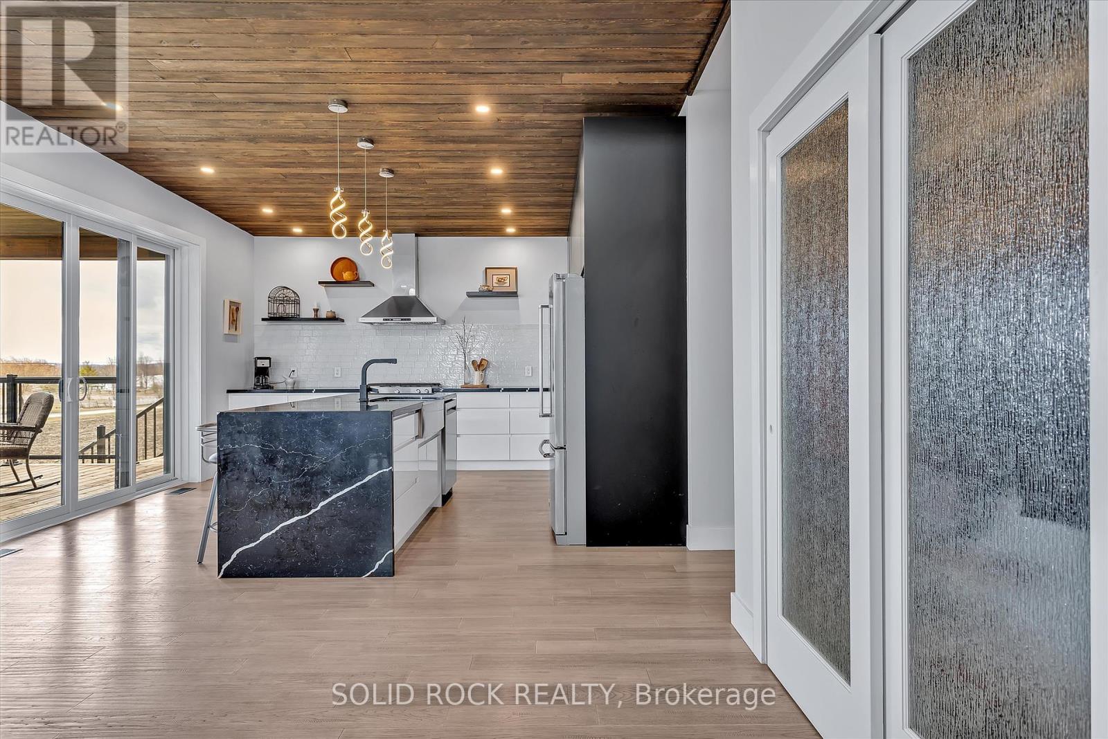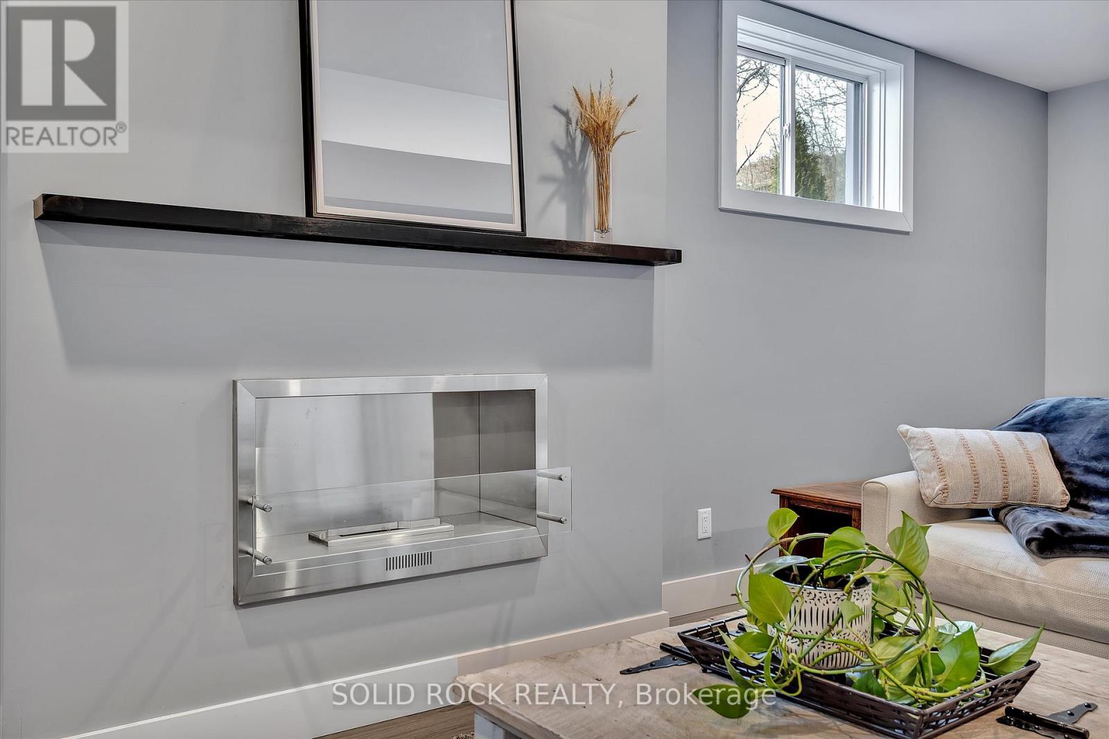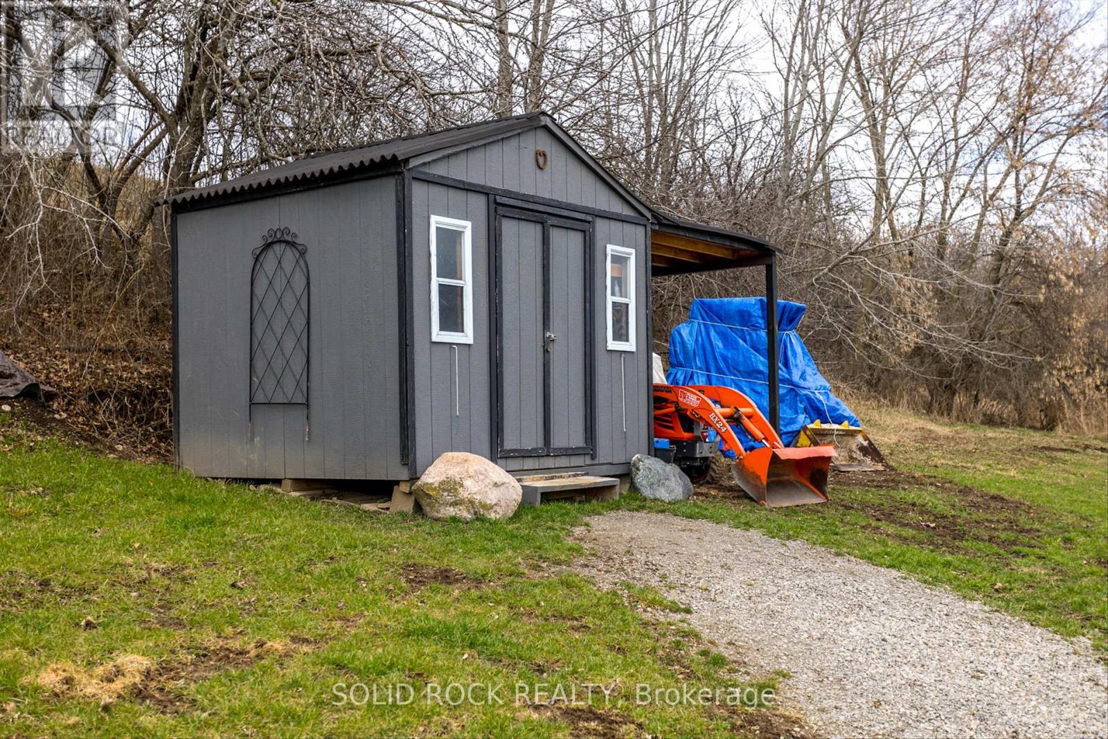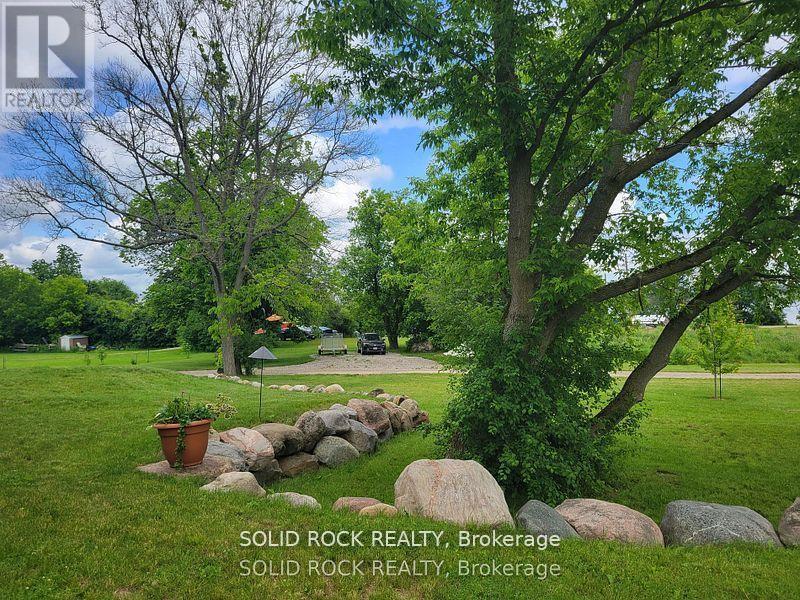506 Catchmore Road Trent Hills, Ontario K0L 1L0
$1,299,000
Welcome to 506 Catchmore Road in a Waterfront Community. Arrive in style via a graceful, tree-lined curved driveway that sets the tone for this stunning property. Step through an impressive 42" x 96" solid wood front door into a spacious, open-concept living area where luxury meets functionality. At the heart of the home is a chef-inspired kitchen, featuring sleek black quartz countertops, a striking 9-foot center island, and custom-built cabinetry designed with hidden spice racks and organized drawers for optimal efficiency. The wide hallway and stairway create an airy, accessible flow throughout. Floor-to-ceiling windows draw your gaze to breathtaking views of the Trent Severn Waterway, while large sliding glass doors open to a generous 14' x 17' deck with glass railings perfect for views of the water. This 2800 sq. ft. (main & basement) home is constructed entirely with ICF, including the fully finished basement and a spacious three-car garage. This home was built in 2021 with an energy-efficient design that offers superior soundproofing, resistance to mold, rot, and weather, plus deep 9-inch window sills ideal for decorating or nurturing indoor plants. Two ethanol fireplaces, one on each level, add cozy ambiance without emissions or fossil fuels. The flat, maintenance-free rubber membrane roof ensures peace of mind year-round. Enjoy everyday convenience with a functional mudroom/laundry combo featuring a sink, countertops, and ample cabinetry, accessible directly from the garage. A highly efficient electric heat pump, backed by propane, keeps monthly energy costs impressively low averaging just $150/month (owner happy to share full utility details).For the green thumb, this property includes an 8' x 12' greenhouse and a 1,200 sq. ft. vegetable garden ready for homegrown harvests of fresh produce. This move-in ready gem is truly a must-see crafted for comfort, sustainability, and beauty. Ideal for even the most discerning buyer. Build Your Memories Starting Now (id:50886)
Property Details
| MLS® Number | X12192349 |
| Property Type | Single Family |
| Community Name | Campbellford |
| Amenities Near By | Hospital |
| Community Features | School Bus |
| Equipment Type | None |
| Parking Space Total | 23 |
| Rental Equipment Type | None |
| Structure | Shed, Greenhouse |
| View Type | Lake View |
Building
| Bathroom Total | 3 |
| Bedrooms Above Ground | 2 |
| Bedrooms Below Ground | 1 |
| Bedrooms Total | 3 |
| Appliances | Garage Door Opener Remote(s), Water Heater, Water Softener, Dishwasher, Dryer, Stove, Washer, Window Coverings, Refrigerator |
| Architectural Style | Bungalow |
| Basement Development | Finished |
| Basement Type | Full (finished) |
| Construction Style Attachment | Detached |
| Cooling Type | Central Air Conditioning |
| Exterior Finish | Vinyl Siding |
| Fireplace Present | Yes |
| Foundation Type | Insulated Concrete Forms |
| Heating Fuel | Propane |
| Heating Type | Heat Pump |
| Stories Total | 1 |
| Size Interior | 1,100 - 1,500 Ft2 |
| Type | House |
| Utility Water | Drilled Well |
Parking
| Attached Garage | |
| Garage |
Land
| Access Type | Public Road |
| Acreage | Yes |
| Land Amenities | Hospital |
| Sewer | Septic System |
| Size Depth | 245 Ft ,3 In |
| Size Frontage | 422 Ft ,6 In |
| Size Irregular | 422.5 X 245.3 Ft ; Irregular 2.06 Acres |
| Size Total Text | 422.5 X 245.3 Ft ; Irregular 2.06 Acres|2 - 4.99 Acres |
| Surface Water | River/stream |
Rooms
| Level | Type | Length | Width | Dimensions |
|---|---|---|---|---|
| Basement | Bathroom | 2.55 m | 2.81 m | 2.55 m x 2.81 m |
| Basement | Utility Room | 2.06 m | 8 m | 2.06 m x 8 m |
| Basement | Recreational, Games Room | 9.79 m | 15.08 m | 9.79 m x 15.08 m |
| Basement | Bedroom 3 | 3.42 m | 4.61 m | 3.42 m x 4.61 m |
| Main Level | Living Room | 4.62 m | 4.57 m | 4.62 m x 4.57 m |
| Main Level | Foyer | 6.3 m | 15.2 m | 6.3 m x 15.2 m |
| Main Level | Dining Room | 6.15 m | 2.54 m | 6.15 m x 2.54 m |
| Main Level | Kitchen | 6.15 m | 2.54 m | 6.15 m x 2.54 m |
| Main Level | Primary Bedroom | 3.56 m | 3.82 m | 3.56 m x 3.82 m |
| Main Level | Bathroom | 3.56 m | 2.93 m | 3.56 m x 2.93 m |
| Main Level | Bedroom 2 | 4.6 m | 3.02 m | 4.6 m x 3.02 m |
| Main Level | Bathroom | 3.32 m | 1 m | 3.32 m x 1 m |
| Main Level | Laundry Room | 2.05 m | 4.22 m | 2.05 m x 4.22 m |
https://www.realtor.ca/real-estate/28408534/506-catchmore-road-trent-hills-campbellford-campbellford
Contact Us
Contact us for more information
Eva Allaire
Broker
www.facebook.com/allairealthouserealestateteam
12 Howbert Drive
Toronto, Ontario M9N 3L2
(855) 484-6042
(613) 733-3435
www.srrealty.ca/
Christine Althouse
Salesperson
allairealthouserealestate.com/
facebook.com/christinealthouse
6 Queen Street
Campbellford, Ontario K0L 1L0
(613) 827-2756
(613) 733-3435

