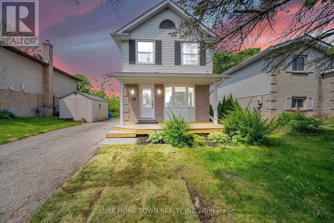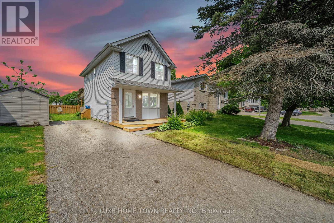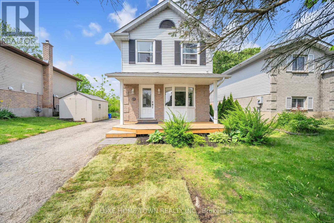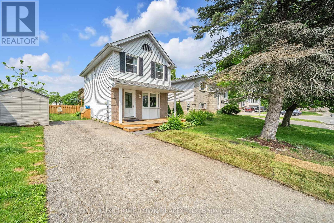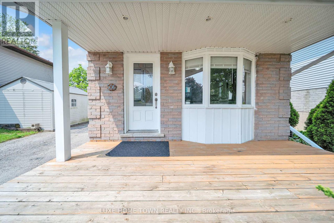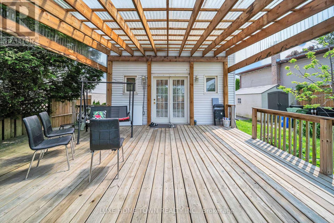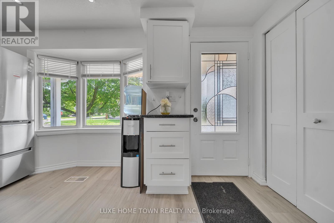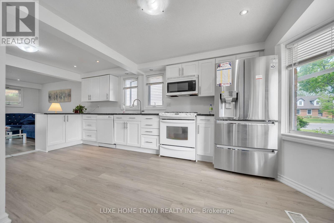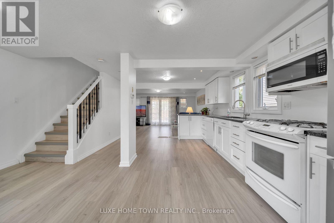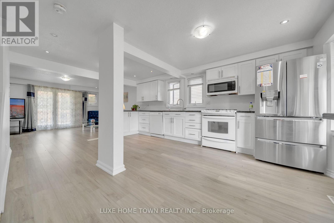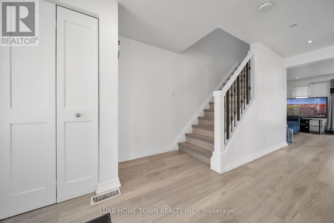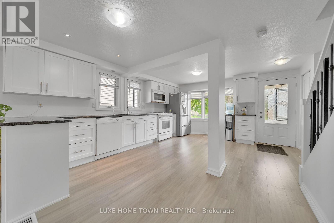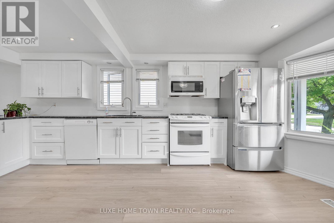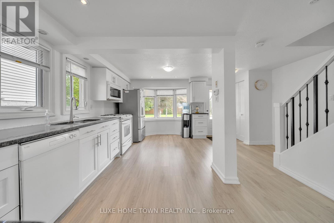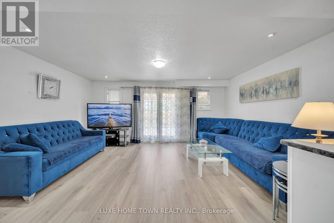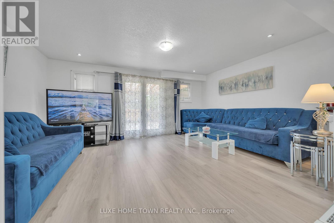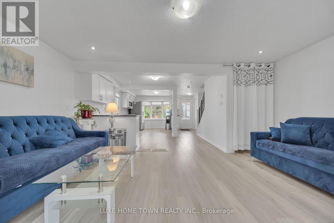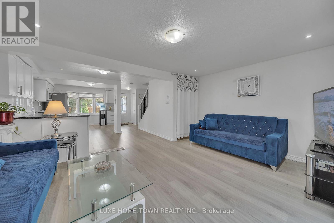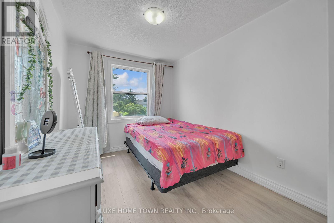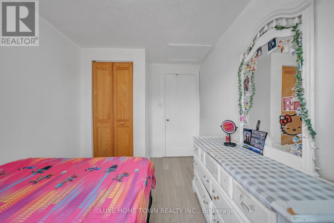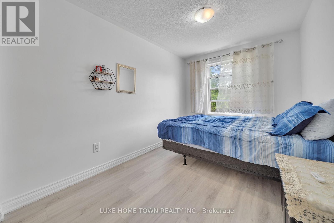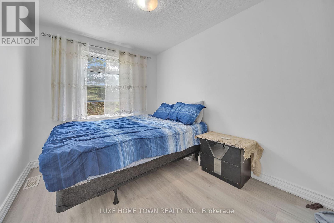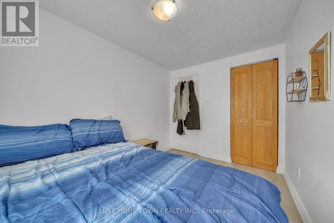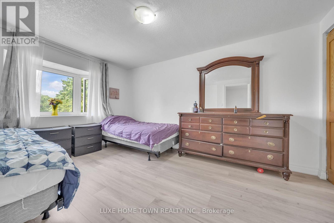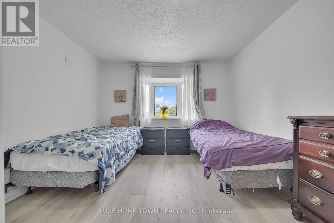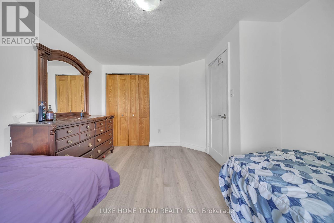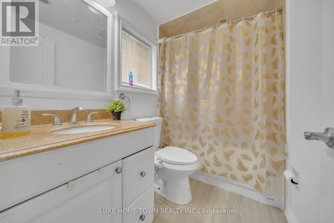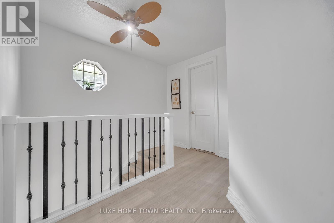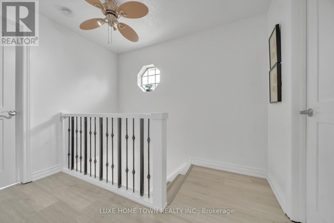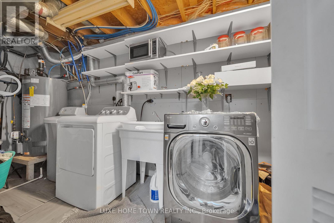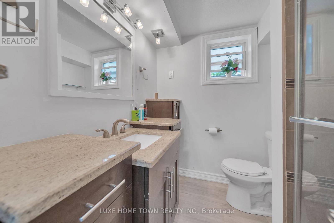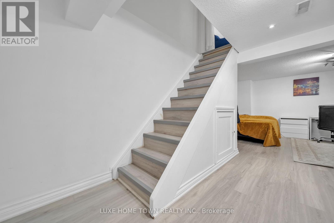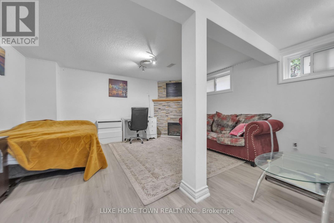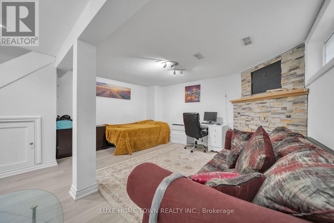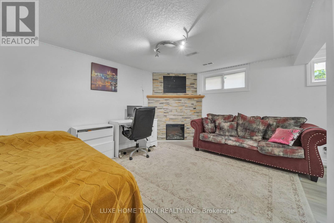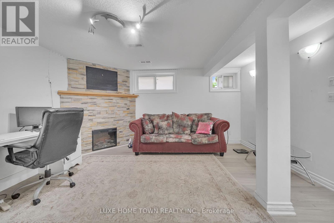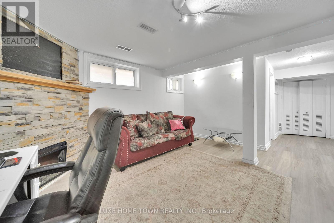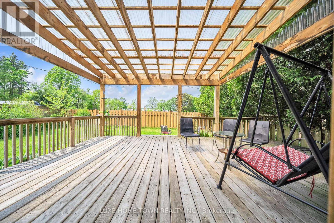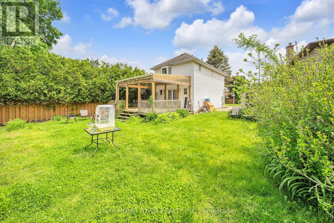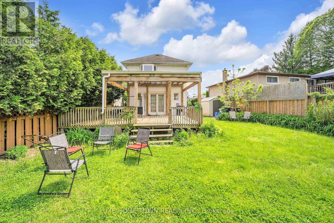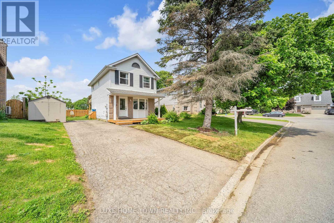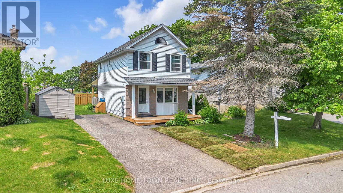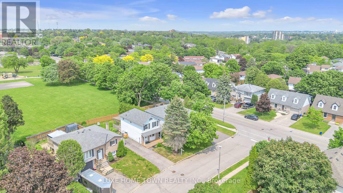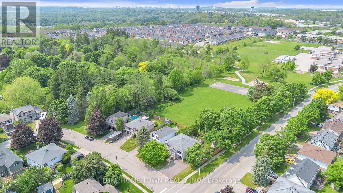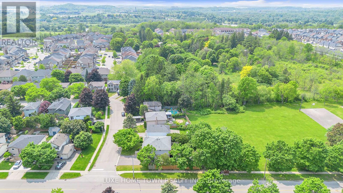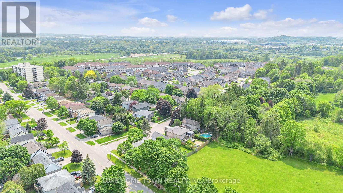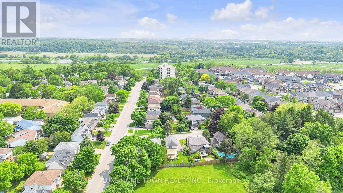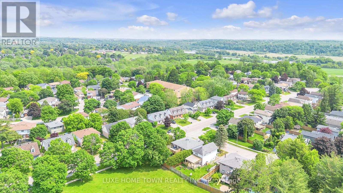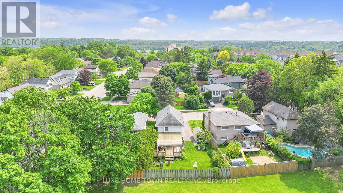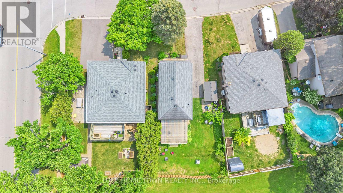506 Halberstadt Circle Cambridge, Ontario N2H 5J7
$675,000
Just Listed! 506 Halberstadt Circle. Perfect opportunity for first-time buyers or savvy investors! This 3-bed, 2-bath home offers 3 finished levels, a granite kitchen, new luxury vinyl floors, and a cozy finished basement with electric fireplace. Enjoy outdoor living with a 17-ft front porch & a huge 16x20 covered deck backing onto parkland no rear neighbors! Close to Hwy 401, Costco, Sportsworld & schools; Move-in ready; Peaceful family-friendly location. Don't wait homes like this don't last! (id:50886)
Property Details
| MLS® Number | X12204469 |
| Property Type | Single Family |
| Amenities Near By | Park, Place Of Worship, Public Transit |
| Features | Backs On Greenbelt, Conservation/green Belt, Carpet Free |
| Parking Space Total | 3 |
| Structure | Deck, Porch, Shed |
Building
| Bathroom Total | 2 |
| Bedrooms Above Ground | 3 |
| Bedrooms Total | 3 |
| Age | 16 To 30 Years |
| Amenities | Fireplace(s) |
| Appliances | Water Heater, Water Softener, Dishwasher, Dryer, Microwave, Stove, Washer, Window Coverings, Refrigerator |
| Basement Development | Finished |
| Basement Type | Full (finished) |
| Construction Style Attachment | Detached |
| Cooling Type | Central Air Conditioning |
| Exterior Finish | Aluminum Siding, Brick |
| Fire Protection | Smoke Detectors |
| Fireplace Present | Yes |
| Fireplace Total | 1 |
| Foundation Type | Poured Concrete |
| Heating Fuel | Natural Gas |
| Heating Type | Forced Air |
| Stories Total | 2 |
| Size Interior | 1,100 - 1,500 Ft2 |
| Type | House |
| Utility Water | Municipal Water |
Parking
| No Garage |
Land
| Acreage | No |
| Fence Type | Fenced Yard |
| Land Amenities | Park, Place Of Worship, Public Transit |
| Sewer | Sanitary Sewer |
| Size Depth | 95 Ft |
| Size Frontage | 36 Ft ,10 In |
| Size Irregular | 36.9 X 95 Ft |
| Size Total Text | 36.9 X 95 Ft|under 1/2 Acre |
| Zoning Description | R5 |
Rooms
| Level | Type | Length | Width | Dimensions |
|---|---|---|---|---|
| Second Level | Primary Bedroom | 4.24 m | 3.53 m | 4.24 m x 3.53 m |
| Second Level | Bedroom 2 | 3.41 m | 2.42 m | 3.41 m x 2.42 m |
| Second Level | Bedroom 3 | 3.65 m | 2.48 m | 3.65 m x 2.48 m |
| Second Level | Bathroom | 2.38 m | 1.5 m | 2.38 m x 1.5 m |
| Basement | Recreational, Games Room | 4.77 m | 4.38 m | 4.77 m x 4.38 m |
| Basement | Utility Room | 4.7 m | 2.2 m | 4.7 m x 2.2 m |
| Basement | Bathroom | 2.3 m | 2.19 m | 2.3 m x 2.19 m |
| Main Level | Kitchen | 5.56 m | 2.81 m | 5.56 m x 2.81 m |
| Main Level | Living Room | 4.83 m | 3.38 m | 4.83 m x 3.38 m |
Utilities
| Cable | Available |
| Electricity | Installed |
| Sewer | Installed |
https://www.realtor.ca/real-estate/28434196/506-halberstadt-circle-cambridge
Contact Us
Contact us for more information
Shivam Taneja
Salesperson
(647) 325-5786
www.luxehometownrealty.ca/
845 Main St East Unit 4a
Milton, Ontario L9T 3Z3
(905) 581-5759
Isha Sachdeva
Broker of Record
www.luxehometownrealty.ca/
845 Main St East Unit 4a
Milton, Ontario L9T 3Z3
(905) 581-5759

