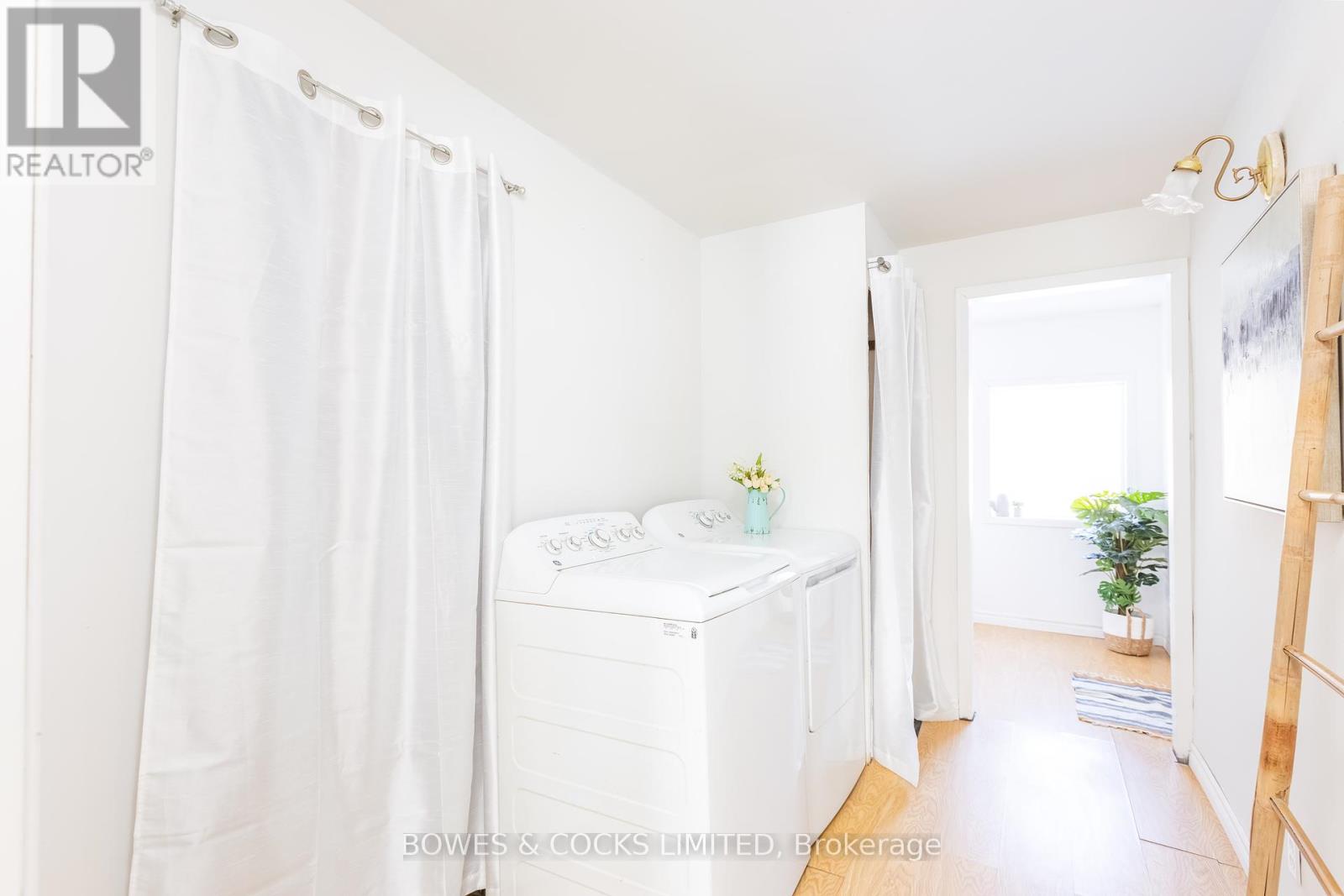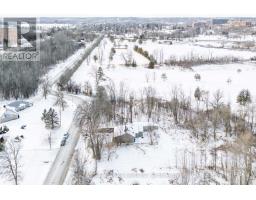506 Maniece Avenue Peterborough, Ontario K9L 0C2
$349,999
Charming 2-Bedroom Bungalow...Welcome to 506 Maniece Ave. Discover the perfect blend of cottage charm and city convenience, in this cozy 2-bedroom bungalow, nestled in a desirable area of fine homes. Located just minutes to the iconic Lift Locks, this little gem offers a serene escape while being close to city amenities. The property includes a detached garage, and recent upgrades including a newer furnace and shingles, providing added peace of mind. The property would be great for first timers, downsizers or investors looking to add value. This property is priced right, so don't delay, book a showing today. **** EXTRAS **** Property is being sold \"As-Is\", \"Where Is\". Seller makes no representation or warranties regarding the condition of the property. Buyer to do own due diligence. (id:50886)
Open House
This property has open houses!
1:00 pm
Ends at:3:00 pm
1:00 pm
Ends at:3:00 pm
Property Details
| MLS® Number | X11937170 |
| Property Type | Single Family |
| Community Name | Ashburnham |
| Amenities Near By | Ski Area |
| Community Features | School Bus |
| Features | Wooded Area, Conservation/green Belt, Sump Pump |
| Parking Space Total | 5 |
Building
| Bathroom Total | 1 |
| Bedrooms Above Ground | 2 |
| Bedrooms Total | 2 |
| Appliances | Water Heater, Water Softener, Humidifier, Microwave, Refrigerator, Stove |
| Architectural Style | Bungalow |
| Basement Development | Unfinished |
| Basement Type | Crawl Space (unfinished) |
| Construction Style Attachment | Detached |
| Exterior Finish | Vinyl Siding, Stone |
| Fireplace Present | Yes |
| Foundation Type | Poured Concrete, Stone |
| Heating Fuel | Natural Gas |
| Heating Type | Forced Air |
| Stories Total | 1 |
| Size Interior | 700 - 1,100 Ft2 |
| Type | House |
Parking
| Detached Garage |
Land
| Acreage | No |
| Land Amenities | Ski Area |
| Sewer | Holding Tank |
| Size Depth | 100 Ft |
| Size Frontage | 57 Ft ,6 In |
| Size Irregular | 57.5 X 100 Ft |
| Size Total Text | 57.5 X 100 Ft |
Rooms
| Level | Type | Length | Width | Dimensions |
|---|---|---|---|---|
| Main Level | Primary Bedroom | 3.046 m | 3.048 m | 3.046 m x 3.048 m |
| Main Level | Bedroom 2 | 2.7432 m | 3.048 m | 2.7432 m x 3.048 m |
| Main Level | Kitchen | 3.6576 m | 3.2004 m | 3.6576 m x 3.2004 m |
| Main Level | Family Room | 4.2672 m | 3.048 m | 4.2672 m x 3.048 m |
| Main Level | Dining Room | 3.048 m | 3.048 m | 3.048 m x 3.048 m |
Utilities
| Cable | Available |
https://www.realtor.ca/real-estate/27833951/506-maniece-avenue-peterborough-ashburnham-ashburnham
Contact Us
Contact us for more information
Clinton Hadwyn
Salesperson
(705) 742-4234































































