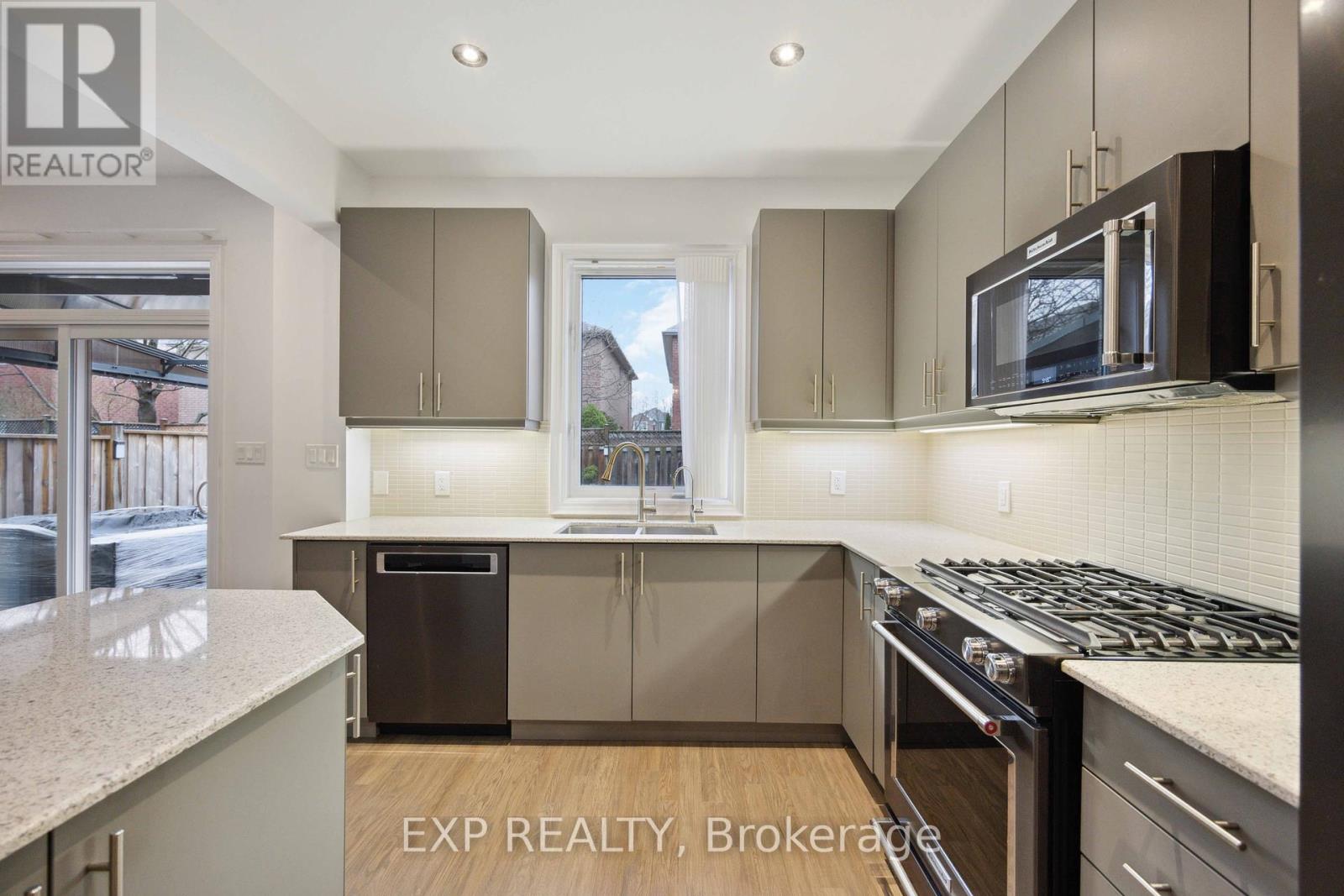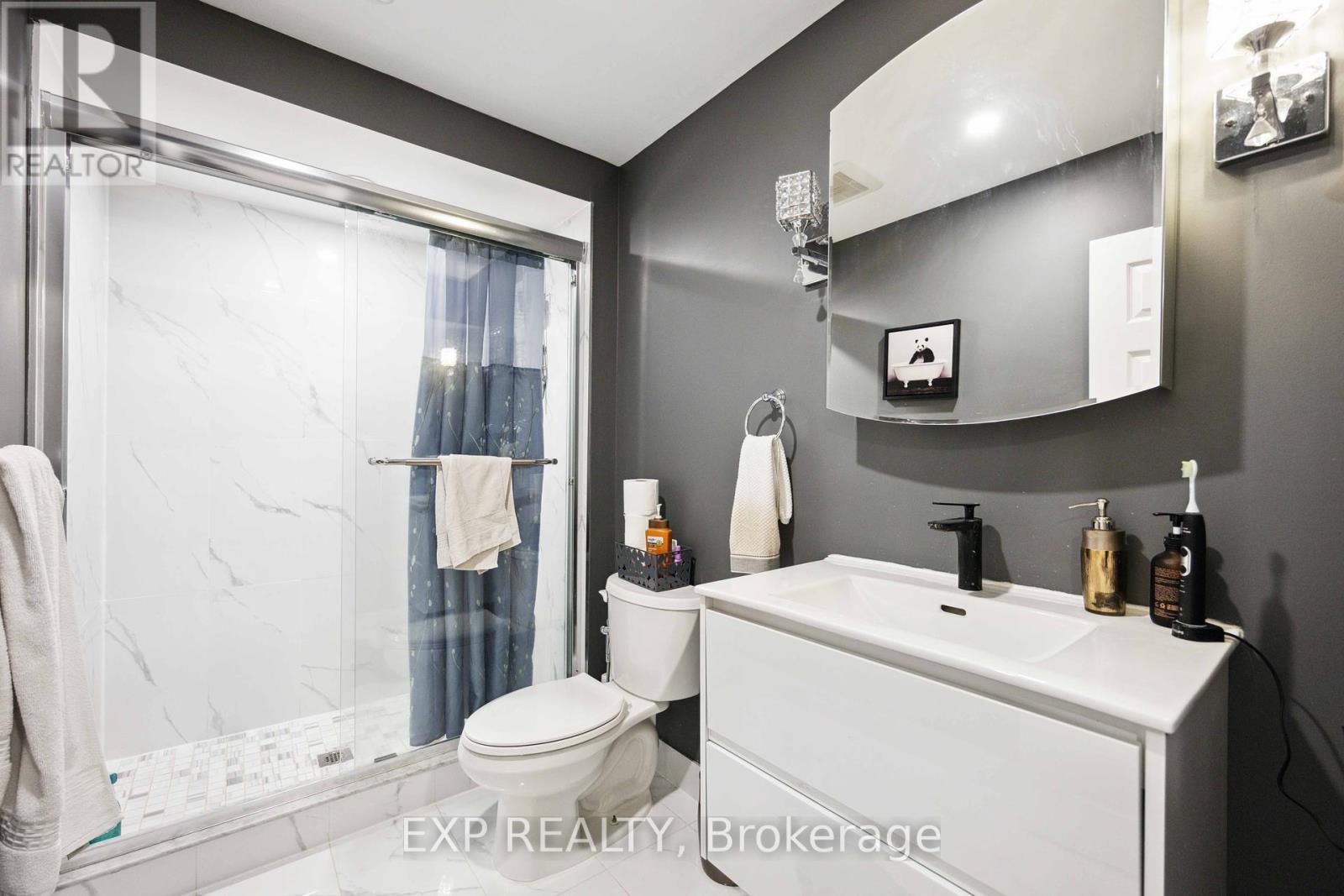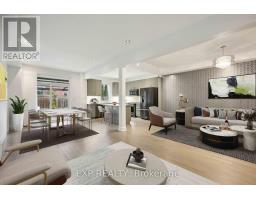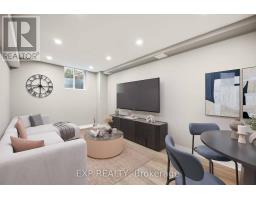506 Rita's Avenue Newmarket, Ontario L3X 2E8
$1,349,900
Unlock the door to prosperity in this spectacular rare gem in Summerhill Estates, Newmarket! This IMMACULATE 7-year-old 4+1 bedroom detached home boasts extensive top-to-bottom upgrades and is turn-key and move-in ready, offering a perfect blend of luxury and functionality. The professionally finished basement apartment features a kitchen, 3-piece bath, living area with large windows, and a separate side entrance with interlock walkway, making it ideal for an income property or extended family. Enjoy the expanded interlocking driveway, upgraded main floor kitchen with high-end KitchenAid black stainless steel appliances, quartz countertops, and a stylish backsplash, as well as pristine hardwood floors, dimmable pot lights, and 9-foot smooth ceilings. The primary bedroom retreat includes power retractable vertical blinds, a power blackout shade, a 4-piece ensuite, and a spacious walk-in closet, while the second-floor bedrooms feature Hunter Douglas vertical blinds with blackout shades. Step outside to a large cedar deck with a hard-top pergola and retractable see-thru panels, a fully fenced backyard, and a landscaped front yard. Additional features include a Google Nest Thermostat, whole-home air ventilation, humidifier, water softener, and drinking water filtration system. Located minutes from Upper Canada Mall, GoodLife Fitness, Downtown Newmarket, Metro, schools (Crossland Public School & Sir William Mulock H.S.), Highway 404, YRT Bus, and the GO Train, this home is the epitome of modern living in a prime locationdont miss out! (id:50886)
Open House
This property has open houses!
2:00 pm
Ends at:4:00 pm
2:00 pm
Ends at:4:00 pm
Property Details
| MLS® Number | N11991355 |
| Property Type | Single Family |
| Community Name | Summerhill Estates |
| Equipment Type | Water Heater - Gas |
| Features | Carpet Free |
| Parking Space Total | 5 |
| Rental Equipment Type | Water Heater - Gas |
Building
| Bathroom Total | 4 |
| Bedrooms Above Ground | 4 |
| Bedrooms Below Ground | 1 |
| Bedrooms Total | 5 |
| Appliances | Garage Door Opener Remote(s), Dishwasher, Dryer, Microwave, Refrigerator, Stove, Washer, Window Coverings |
| Basement Features | Apartment In Basement, Separate Entrance |
| Basement Type | N/a |
| Construction Style Attachment | Detached |
| Cooling Type | Central Air Conditioning |
| Exterior Finish | Brick, Stone |
| Fireplace Present | Yes |
| Flooring Type | Hardwood, Laminate |
| Foundation Type | Concrete |
| Half Bath Total | 1 |
| Heating Fuel | Natural Gas |
| Heating Type | Forced Air |
| Stories Total | 2 |
| Type | House |
| Utility Water | Municipal Water |
Parking
| Garage |
Land
| Acreage | No |
| Sewer | Sanitary Sewer |
| Size Depth | 115 Ft ,11 In |
| Size Frontage | 29 Ft ,9 In |
| Size Irregular | 29.76 X 115.97 Ft |
| Size Total Text | 29.76 X 115.97 Ft |
Rooms
| Level | Type | Length | Width | Dimensions |
|---|---|---|---|---|
| Second Level | Primary Bedroom | 7.06 m | 3.44 m | 7.06 m x 3.44 m |
| Second Level | Bedroom 2 | 4.09 m | 2.74 m | 4.09 m x 2.74 m |
| Second Level | Bedroom 3 | 3.35 m | 3.32 m | 3.35 m x 3.32 m |
| Second Level | Bedroom 4 | 3.34 m | 2.83 m | 3.34 m x 2.83 m |
| Basement | Kitchen | 4.15 m | 2.64 m | 4.15 m x 2.64 m |
| Basement | Bedroom | 3.8 m | 2.98 m | 3.8 m x 2.98 m |
| Basement | Living Room | 7.08 m | 2.9 m | 7.08 m x 2.9 m |
| Basement | Dining Room | 7.08 m | 2.9 m | 7.08 m x 2.9 m |
| Main Level | Living Room | 7.36 m | 3.18 m | 7.36 m x 3.18 m |
| Main Level | Dining Room | 7.36 m | 3.18 m | 7.36 m x 3.18 m |
| Main Level | Kitchen | 3.53 m | 3.05 m | 3.53 m x 3.05 m |
| Main Level | Family Room | 6.23 m | 5.76 m | 6.23 m x 5.76 m |
Contact Us
Contact us for more information
Frank Polsinello
Broker
www.youtube.com/embed/yHss4ZzvxQw
www.youtube.com/embed/j1VjV8D3sn8
www.greatertorontohomepros.com/
www.facebook.com/ThePolsinelloTeam
x.com/PolsinelloTeam
www.linkedin.com/in/polsinelloteam/
16700 Bayview Avenue Unit 209
Newmarket, Ontario L3X 1W1
(866) 530-7737
Patrick Kwan
Salesperson
prosperitylane.ca/
www.facebook.com/profile.php?id=61550827591848&mibextid=LQQJ4d
16700 Bayview Avenue Unit 209
Newmarket, Ontario L3X 1W1
(866) 530-7737















































