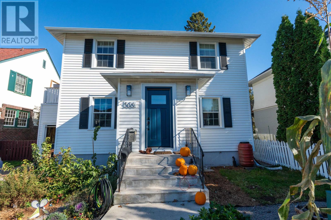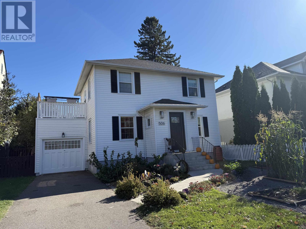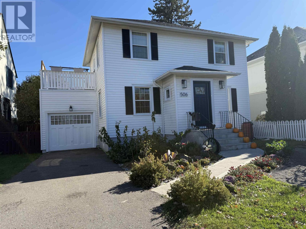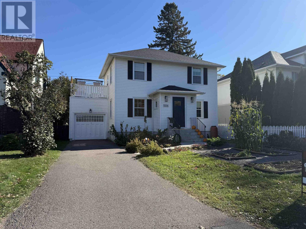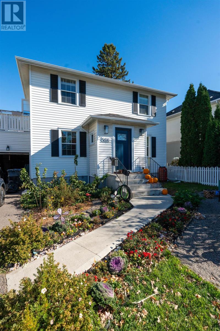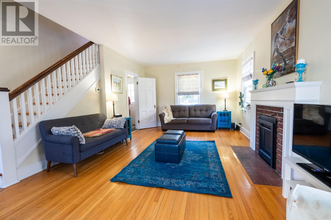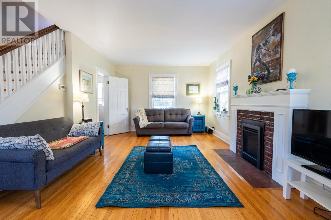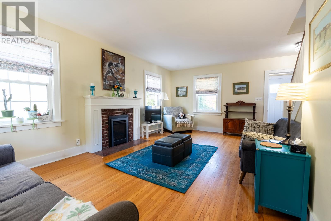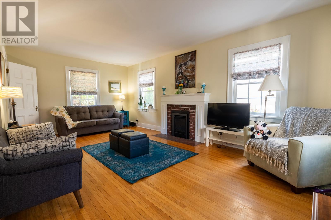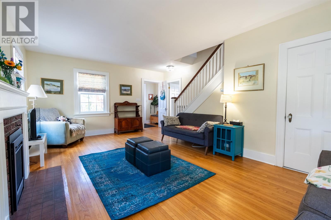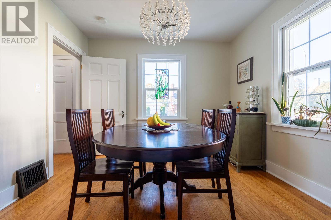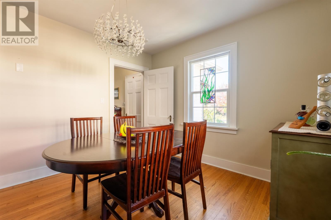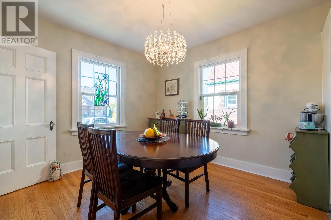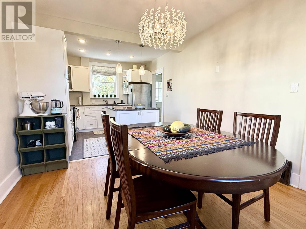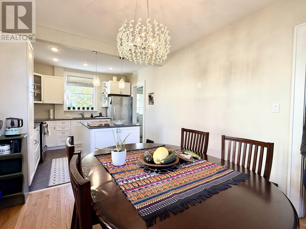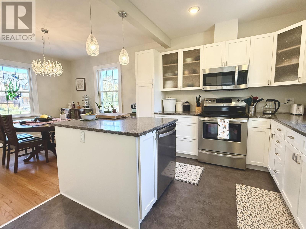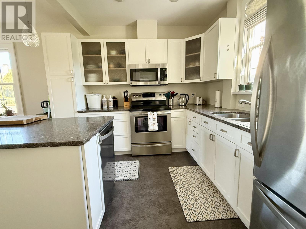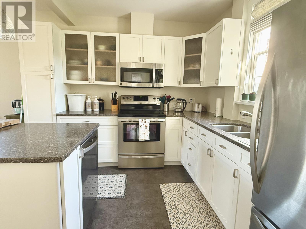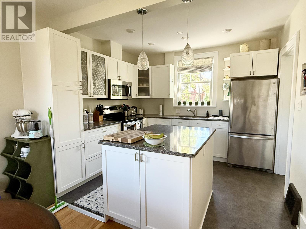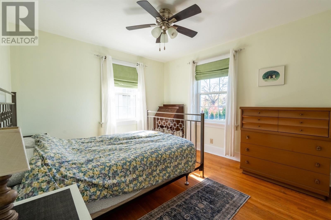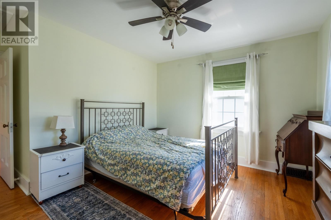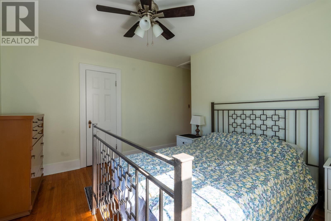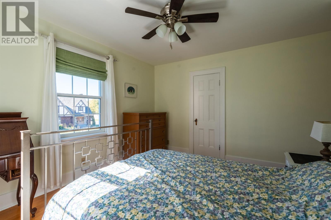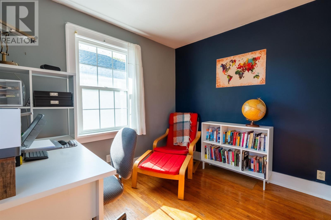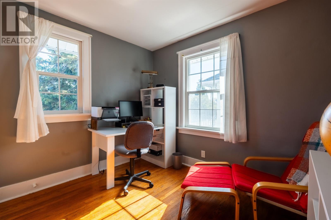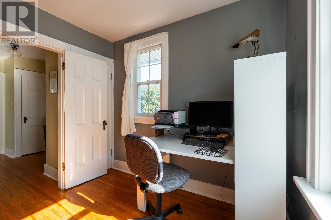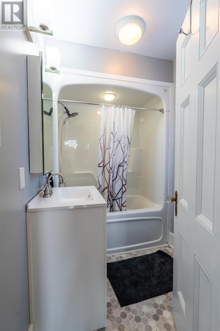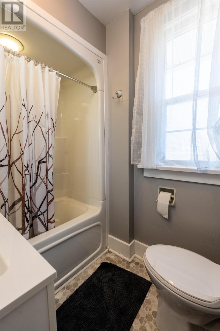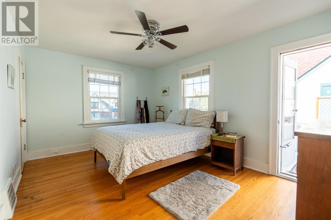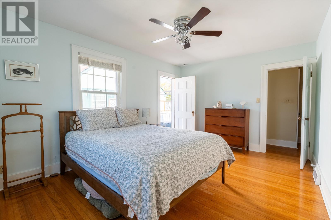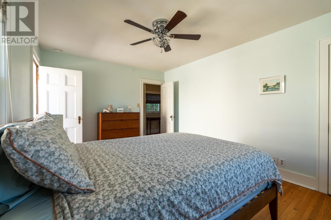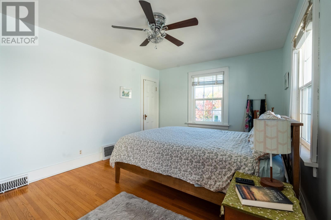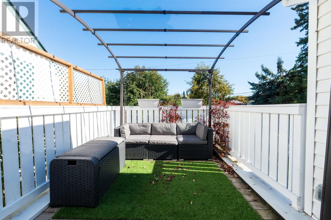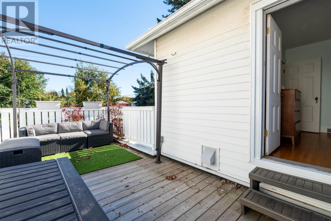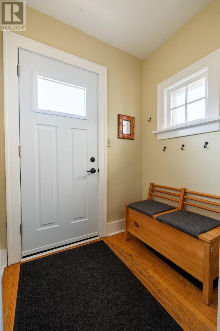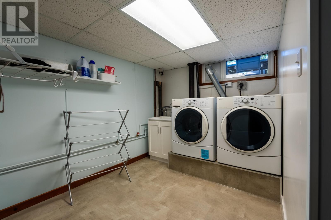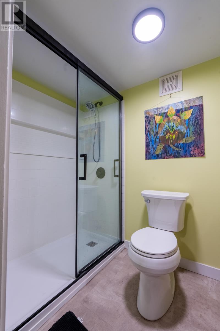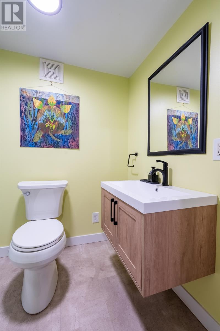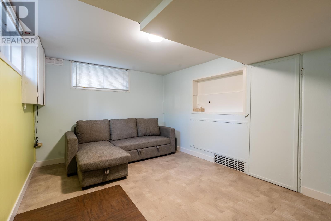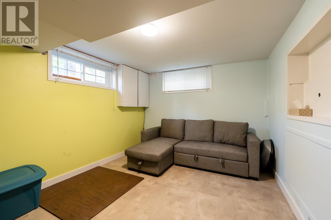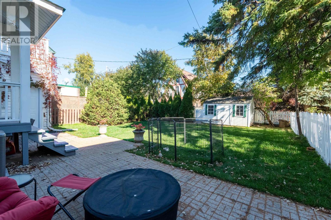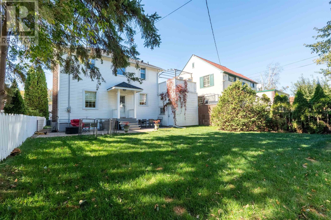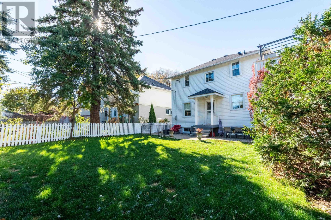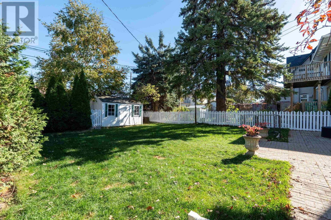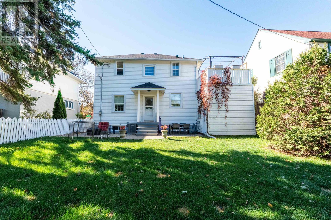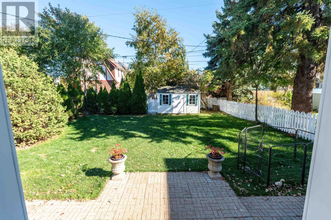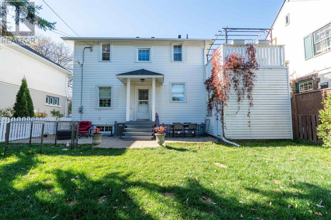506 Selkirk St S Thunder Bay, Ontario P7E 1T4
$405,000
Beautifully updated two-storey home in a desirable family neighbourhood near Vickers Park. This 1,647 sq. ft. residence features 3 bedrooms and 2 baths, offering an ideal blend of character and modern comfort. The bright, open-concept kitchen has been recently renovated with quality cabinetry, and stainless steel appliances. The adjoining dining area is perfect for family meals and entertaining. The spacious living room features large windows with a ton of natural light, and hardwood flooring. Upstairs, the large primary bedroom offers access to a private rooftop patio situated above the attached garage, the perfect place to relax. The lower level includes a finished rec rm, ideal for additional living space or a playroom a second bath and tons of storage. Exterior features include a fully fenced yard, established garden beds, and excellent curb appeal. All appliances are included. Conveniently located close to St. Patrick High School, Pope John Paul II School, and Vickers Park. A wonderful opportunity to own a move-in-ready home in one of Thunder Bay’s most sought-after locations. (id:50886)
Property Details
| MLS® Number | TB253189 |
| Property Type | Single Family |
| Community Name | Thunder Bay |
| Communication Type | High Speed Internet |
| Community Features | Bus Route |
| Features | Balcony |
| Storage Type | Storage Shed |
| Structure | Patio(s), Shed |
Building
| Bathroom Total | 2 |
| Bedrooms Above Ground | 3 |
| Bedrooms Total | 3 |
| Age | Over 26 Years |
| Appliances | Microwave Built-in, Dishwasher, Electronic Air Cleaner, Alarm System, Stove, Dryer, Microwave, Blinds, Washer |
| Architectural Style | 2 Level |
| Basement Development | Partially Finished |
| Basement Type | Full (partially Finished) |
| Construction Style Attachment | Detached |
| Cooling Type | Air Conditioned, Central Air Conditioning |
| Exterior Finish | Vinyl |
| Fireplace Present | Yes |
| Fireplace Total | 1 |
| Flooring Type | Hardwood |
| Foundation Type | Poured Concrete |
| Heating Fuel | Natural Gas |
| Heating Type | Forced Air |
| Stories Total | 2 |
| Size Interior | 1,287 Ft2 |
| Utility Water | Municipal Water |
Parking
| Garage |
Land
| Access Type | Road Access |
| Acreage | No |
| Fence Type | Fenced Yard |
| Sewer | Sanitary Sewer |
| Size Frontage | 42.0000 |
| Size Irregular | (0 Acres) |
| Size Total Text | (0 Acres)|under 1/2 Acre |
Rooms
| Level | Type | Length | Width | Dimensions |
|---|---|---|---|---|
| Second Level | Primary Bedroom | 15.11 x 11 | ||
| Second Level | Bedroom | 10.9 x 12.2 | ||
| Second Level | Bedroom | 8.8 x 9.8 | ||
| Second Level | Bathroom | 4 | ||
| Basement | Bathroom | 3 | ||
| Main Level | Living Room | 20.10 x 12.3 | ||
| Main Level | Kitchen | 10.11 x 9.6 |
Utilities
| Electricity | Available |
| Natural Gas | Available |
| Telephone | Available |
https://www.realtor.ca/real-estate/28973681/506-selkirk-st-s-thunder-bay-thunder-bay
Contact Us
Contact us for more information
Karen Hill
Salesperson
karenandkaity.com/
www.facebook.com/KarenHillTbay
ca.linkedin.com/in/karen-hill-235b2257
715 Hewitson St, Unit 1002
Thunder Bay, Ontario P7B 6B5
(866) 530-7737
Kaity Howarth
Salesperson
karenandkaity.com/
715 Hewitson St, Unit 1002
Thunder Bay, Ontario P7B 6B5
(866) 530-7737

