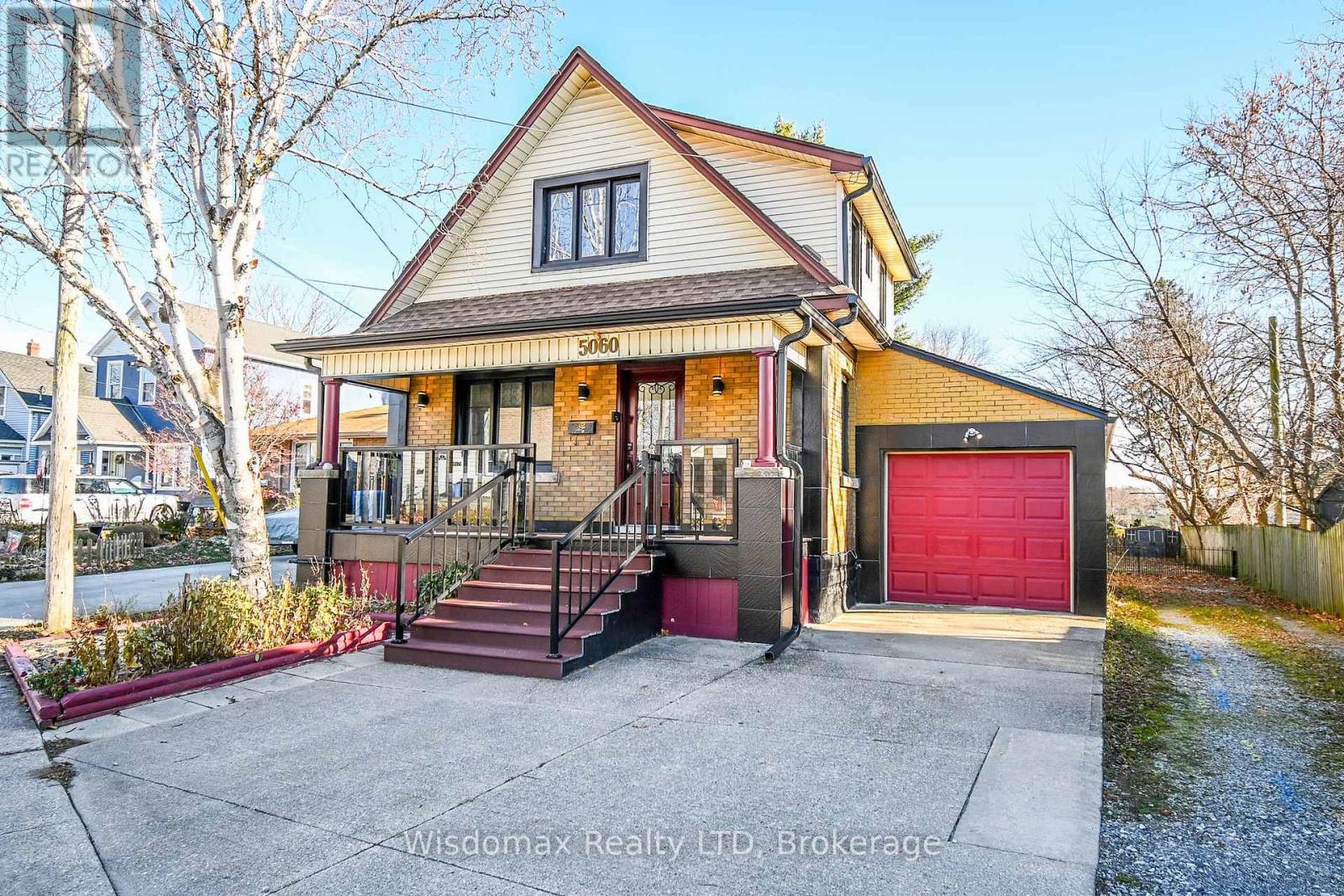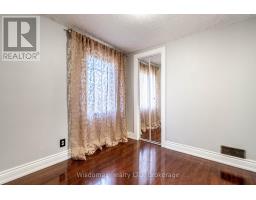5060 Ontario Avenue Niagara Falls, Ontario L2E 3R9
$599,000
This is a cute, cozy 1.5 story house located in the center of Niagara Falls. A large, beautiful front porch will light up all the stairs in the dark. Spacious living room has a gas fireplace. updated kitchen with the new countertop, sink and cabinets. All the appliances are new on 2018. Carpet free floor, new stairs, railings. Second floor has three bedrooms and one 4pcs bathroom. Fully finished basement with separated entrance, new floor, one extra bedroom and one full size bathroom, has potential rental income or in-law suite. Furnace and air-condition, electrical panel, windows and doors, front and back decks - 2018, roof - 2017. You will full in love with this great affordable house! Vacant position , easy to show ! (id:50886)
Property Details
| MLS® Number | X11824375 |
| Property Type | Single Family |
| Community Name | 210 - Downtown |
| Equipment Type | None |
| Features | Carpet Free |
| Parking Space Total | 4 |
| Rental Equipment Type | None |
Building
| Bathroom Total | 2 |
| Bedrooms Above Ground | 3 |
| Bedrooms Below Ground | 1 |
| Bedrooms Total | 4 |
| Amenities | Fireplace(s) |
| Appliances | Garage Door Opener Remote(s), Range, Dishwasher, Dryer, Microwave, Refrigerator, Stove, Washer |
| Basement Development | Finished |
| Basement Features | Separate Entrance |
| Basement Type | N/a (finished) |
| Construction Style Attachment | Detached |
| Cooling Type | Central Air Conditioning |
| Exterior Finish | Aluminum Siding, Brick |
| Fireplace Present | Yes |
| Fireplace Total | 1 |
| Foundation Type | Block |
| Heating Fuel | Natural Gas |
| Heating Type | Forced Air |
| Stories Total | 2 |
| Size Interior | 1,100 - 1,500 Ft2 |
| Type | House |
| Utility Water | Municipal Water |
Parking
| Attached Garage |
Land
| Acreage | No |
| Sewer | Sanitary Sewer |
| Size Depth | 86 Ft ,8 In |
| Size Frontage | 37 Ft ,2 In |
| Size Irregular | 37.2 X 86.7 Ft |
| Size Total Text | 37.2 X 86.7 Ft |
| Zoning Description | R1 |
Rooms
| Level | Type | Length | Width | Dimensions |
|---|---|---|---|---|
| Second Level | Bedroom | 3.35 m | 2.57 m | 3.35 m x 2.57 m |
| Second Level | Bedroom 2 | 2.97 m | 2.72 m | 2.97 m x 2.72 m |
| Second Level | Bedroom 3 | 2.41 m | 2.41 m | 2.41 m x 2.41 m |
| Basement | Recreational, Games Room | 5.54 m | 2.62 m | 5.54 m x 2.62 m |
| Basement | Bedroom 4 | 5.54 m | 2.79 m | 5.54 m x 2.79 m |
| Main Level | Living Room | 5.87 m | 3 m | 5.87 m x 3 m |
| Main Level | Kitchen | 3.02 m | 2.62 m | 3.02 m x 2.62 m |
| Main Level | Dining Room | 4.52 m | 2.9 m | 4.52 m x 2.9 m |
Contact Us
Contact us for more information
Annie Liu
Broker of Record
110 James St
St. Catharines, Ontario L2R 7E8
(437) 218-3333
www.wisdomaxrealty.com/





























































