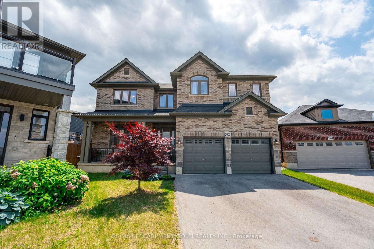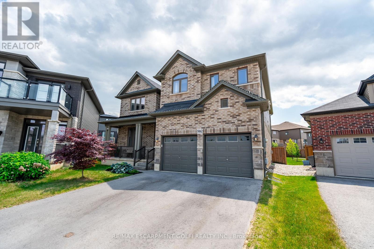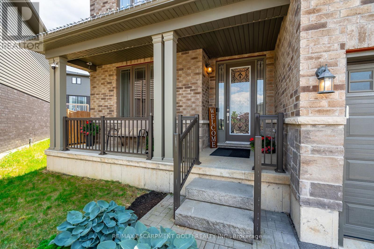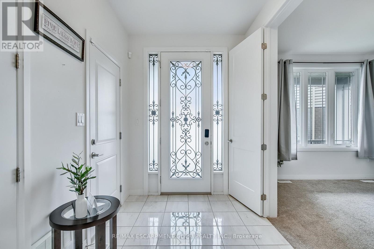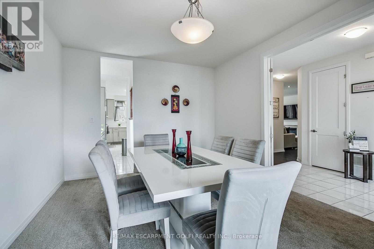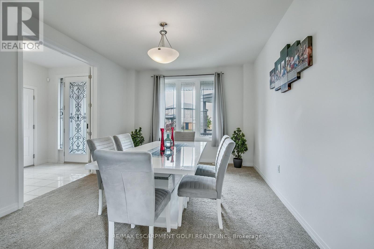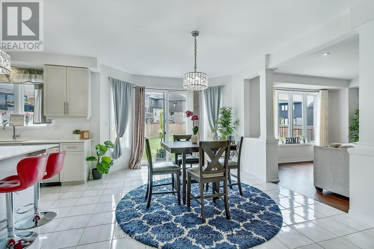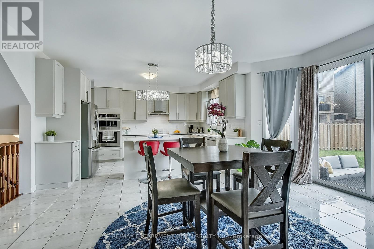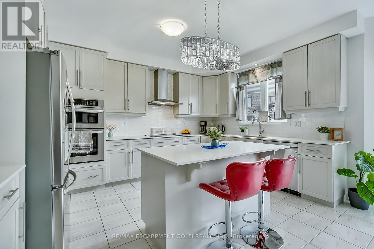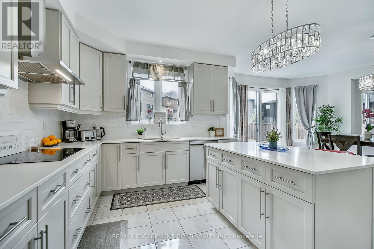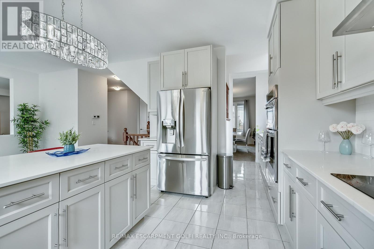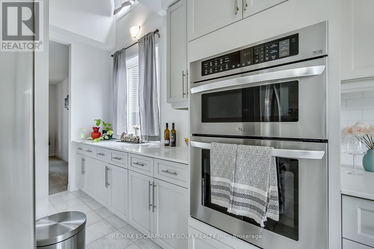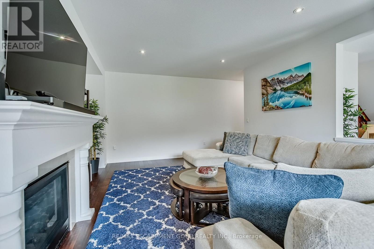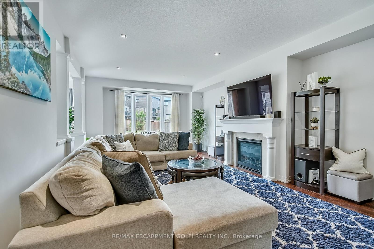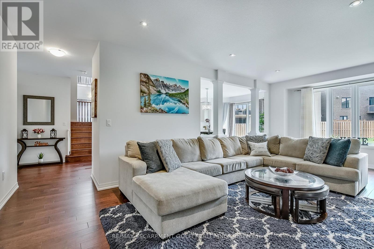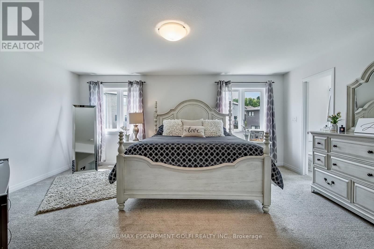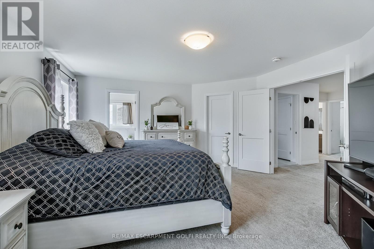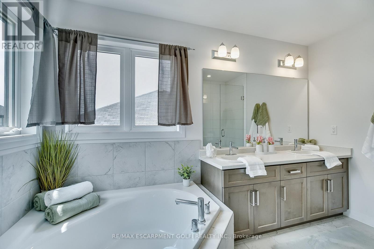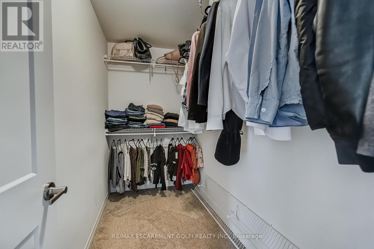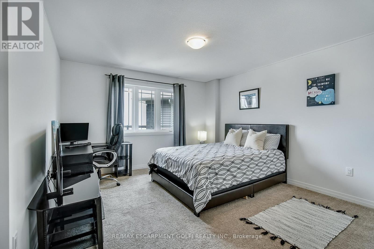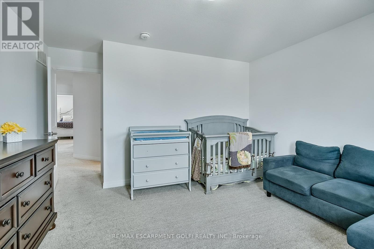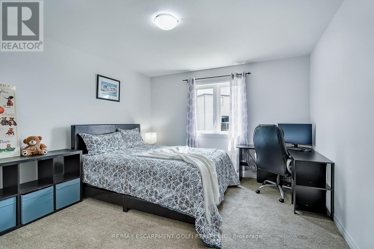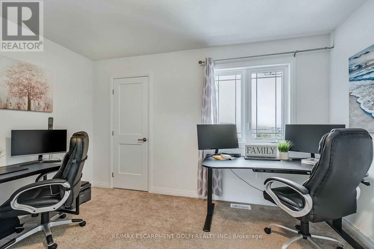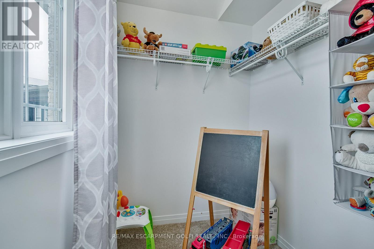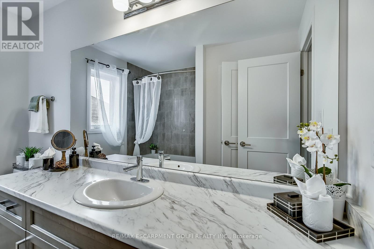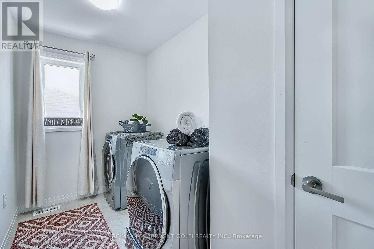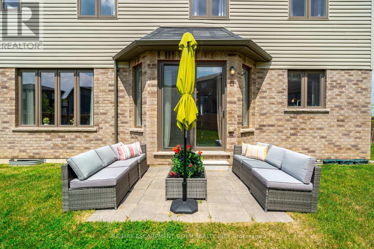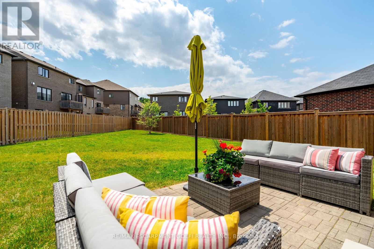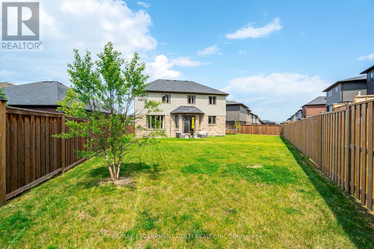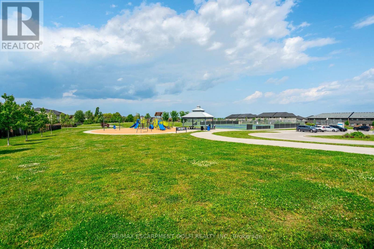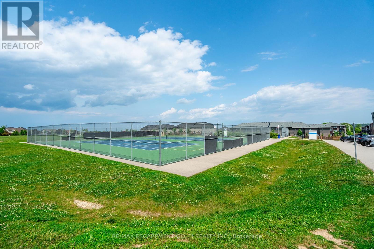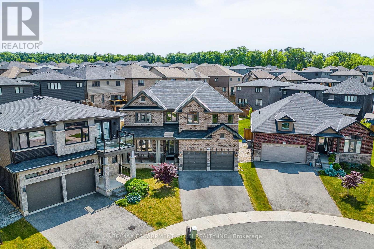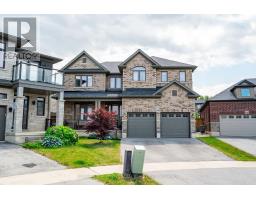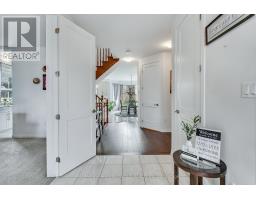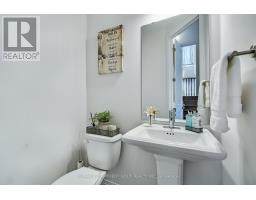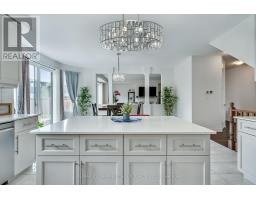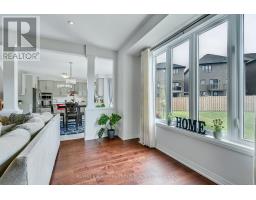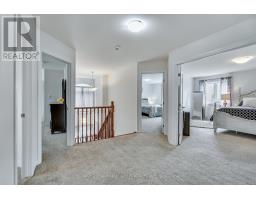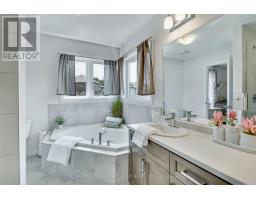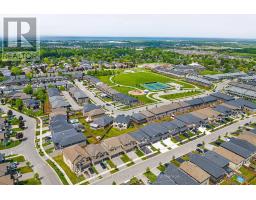5062 Connor Drive Lincoln, Ontario L3J 0S1
$1,149,900
Discover an exceptional opportunity in the sought-after Vista Ridge community on the scenic Beamsville Bench. Tucked away on one of the largest pie-shaped lots in the neighbourhood, this stunning home offers an expansive backyard with limitless potential imagine a custom pool, outdoor kitchen, garden retreat, or the ultimate family play space. Inside, over 3,000 sq ft of beautifully finished living space awaits, designed with both function and style in mind. The main floor features a flexible front room ideal for a formal dining space or private home office, and a gourmet kitchen equipped with built-in appliances, abundant cabinetry, and a generous island all open to a bright, airy living room anchored by a cozy gas fireplace. Upstairs, five spacious bedrooms provide room for everyone, including a luxurious primary retreat complete with a spa-inspired ensuite. Indulge in the oversized soaker tub, full glass shower, and double vanity your personal escape at the end of the day. Convenient bedroom-level laundry completes the upper floor layout. Surrounded by family-friendly amenities just steps from your door including parks, playgrounds, tennis and pickleball courts, scenic trails, a splash pad, and a top-rated elementary school this home delivers the perfect blend of comfort, community, and everyday convenience in one of Niagaras most desirable neighbourhoods. (id:50886)
Open House
This property has open houses!
2:00 pm
Ends at:4:00 pm
Property Details
| MLS® Number | X12216697 |
| Property Type | Single Family |
| Community Name | 982 - Beamsville |
| Amenities Near By | Park, Place Of Worship, Schools |
| Community Features | Community Centre |
| Equipment Type | Water Heater |
| Features | Sump Pump |
| Parking Space Total | 4 |
| Rental Equipment Type | Water Heater |
| Structure | Patio(s), Porch |
Building
| Bathroom Total | 4 |
| Bedrooms Above Ground | 5 |
| Bedrooms Total | 5 |
| Age | 0 To 5 Years |
| Amenities | Fireplace(s) |
| Appliances | Garage Door Opener Remote(s), Water Heater, Dishwasher, Dryer, Stove, Washer, Window Coverings, Refrigerator |
| Basement Development | Unfinished |
| Basement Type | Full (unfinished) |
| Construction Style Attachment | Detached |
| Cooling Type | Central Air Conditioning |
| Exterior Finish | Brick, Vinyl Siding |
| Fire Protection | Alarm System |
| Fireplace Present | Yes |
| Foundation Type | Poured Concrete |
| Half Bath Total | 1 |
| Heating Fuel | Natural Gas |
| Heating Type | Forced Air |
| Stories Total | 2 |
| Size Interior | 2,500 - 3,000 Ft2 |
| Type | House |
| Utility Water | Municipal Water |
Parking
| Attached Garage | |
| Garage |
Land
| Acreage | No |
| Fence Type | Fenced Yard |
| Land Amenities | Park, Place Of Worship, Schools |
| Sewer | Sanitary Sewer |
| Size Depth | 155 Ft ,6 In |
| Size Frontage | 23 Ft ,3 In |
| Size Irregular | 23.3 X 155.5 Ft |
| Size Total Text | 23.3 X 155.5 Ft|under 1/2 Acre |
| Zoning Description | R2-28(h) |
Rooms
| Level | Type | Length | Width | Dimensions |
|---|---|---|---|---|
| Second Level | Bedroom | 4.57 m | 5.03 m | 4.57 m x 5.03 m |
| Second Level | Bedroom | 4.88 m | 4.98 m | 4.88 m x 4.98 m |
| Second Level | Bedroom | 3.28 m | 3.94 m | 3.28 m x 3.94 m |
| Second Level | Bedroom | 4.34 m | 3.81 m | 4.34 m x 3.81 m |
| Second Level | Laundry Room | Measurements not available | ||
| Second Level | Primary Bedroom | 4.5 m | 5.41 m | 4.5 m x 5.41 m |
| Lower Level | Utility Room | Measurements not available | ||
| Main Level | Foyer | Measurements not available | ||
| Main Level | Dining Room | 4.88 m | 3.63 m | 4.88 m x 3.63 m |
| Main Level | Kitchen | 6.68 m | 3.48 m | 6.68 m x 3.48 m |
| Main Level | Dining Room | 5.38 m | 3.53 m | 5.38 m x 3.53 m |
| Main Level | Living Room | 7.67 m | 4.55 m | 7.67 m x 4.55 m |
https://www.realtor.ca/real-estate/28460873/5062-connor-drive-lincoln-beamsville-982-beamsville
Contact Us
Contact us for more information
Rob Golfi
Salesperson
1 Markland St #2
Hamilton, Ontario L8P 2J5
(905) 575-7700
(905) 575-1962
www.robgolfi.com
Julie Marilyn Swayze
Salesperson
www.julieswayze.com/Agents/home.cfm?aid=40438&sBrokerCode=remaxescarpment
www.facebook.com/JulieSwayzeREMAX/?ref=page_internal
twitter.com/sellingniagara
860 Queenston Rd #4b
Hamilton, Ontario L8G 4A8
(905) 545-1188
(905) 664-2300

