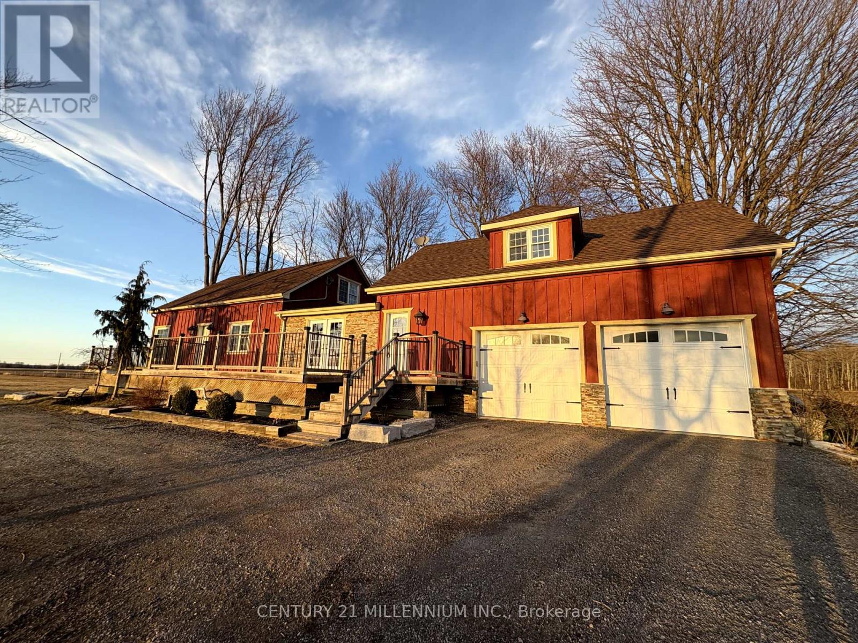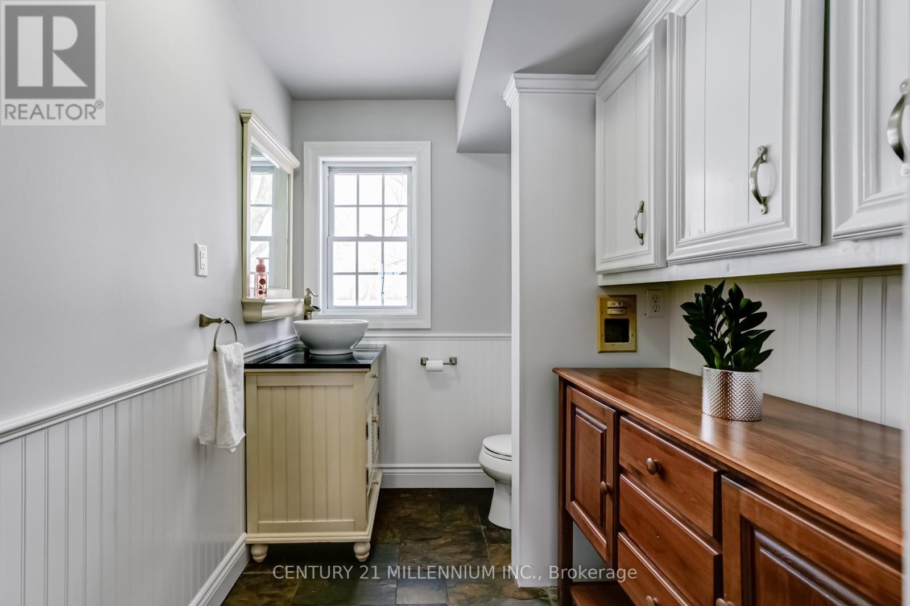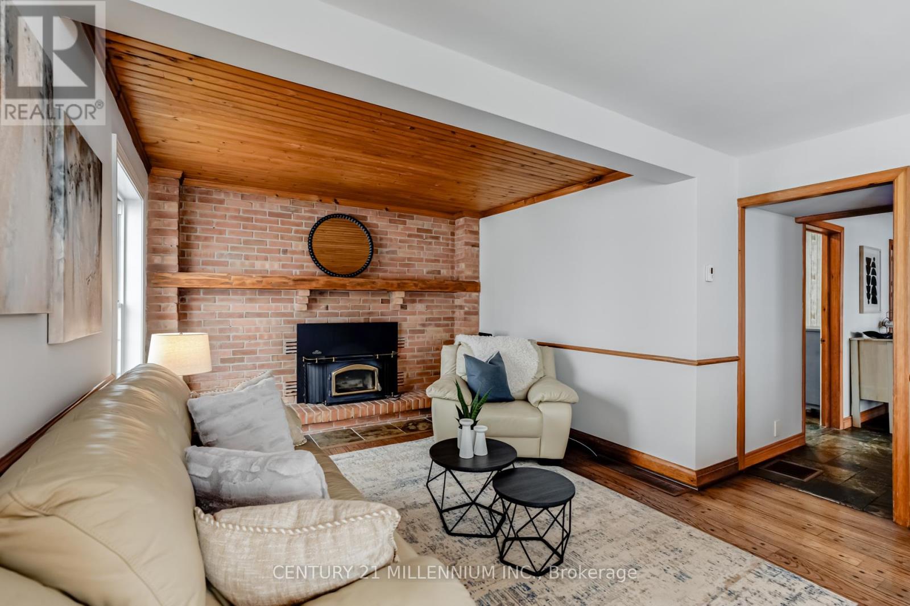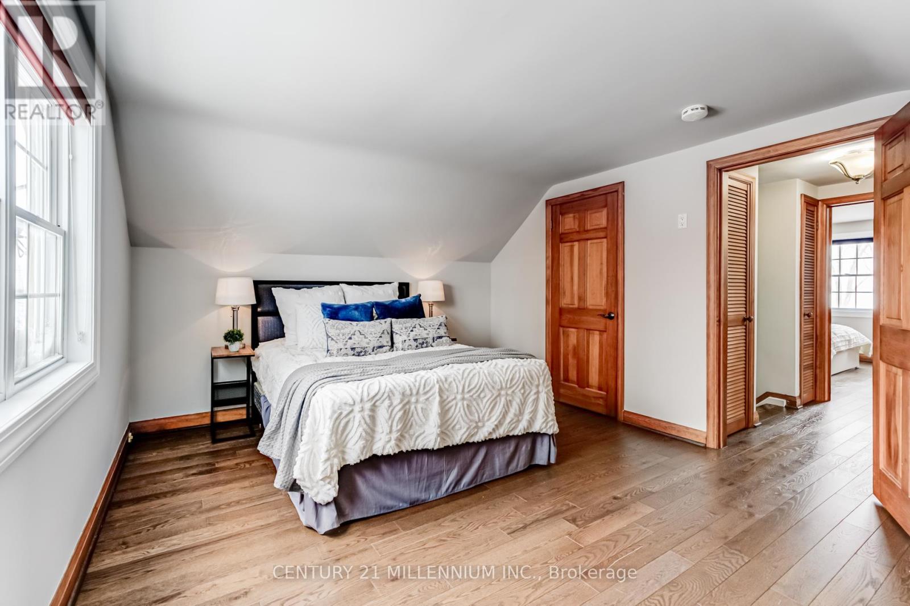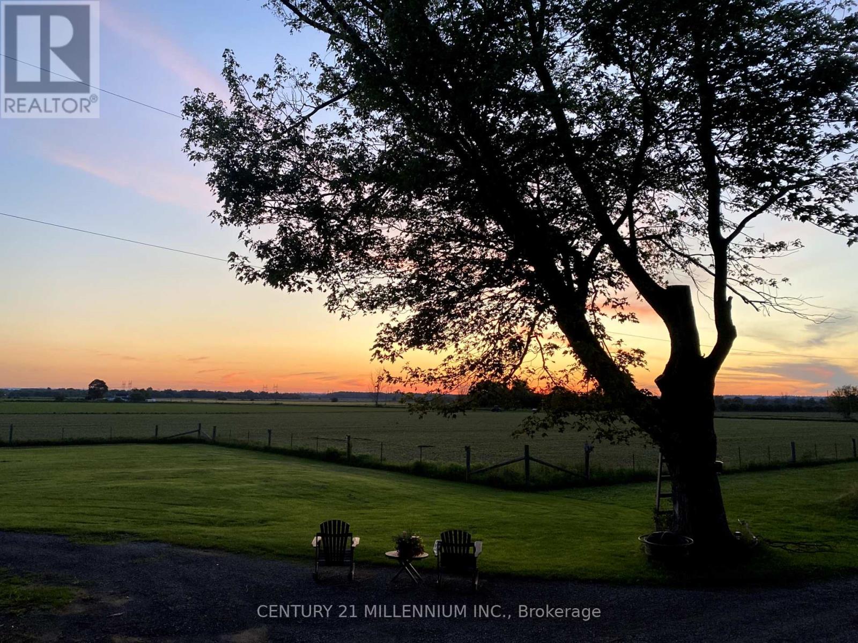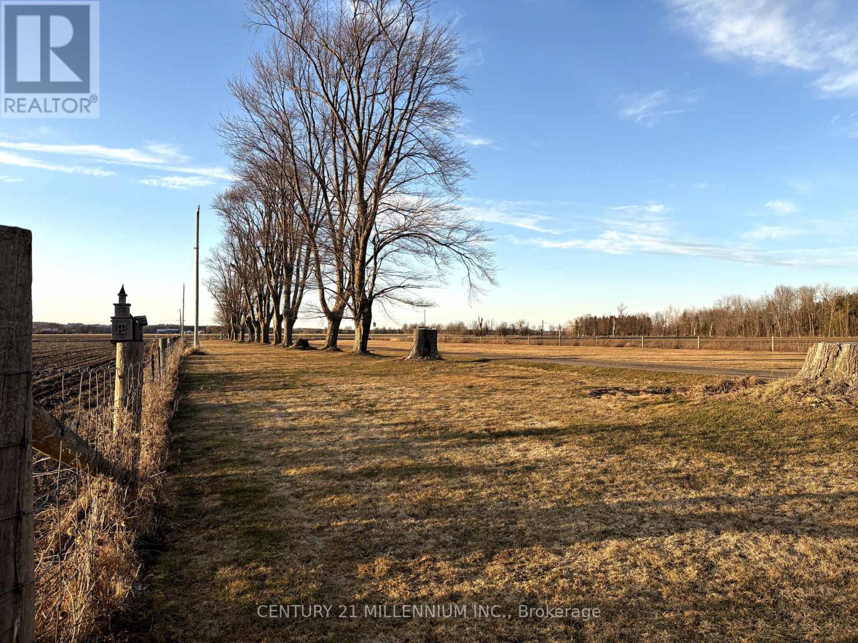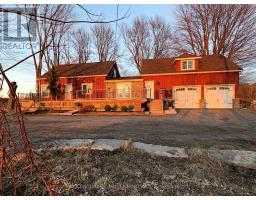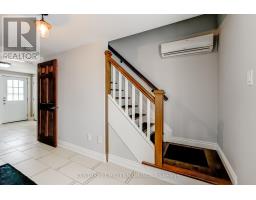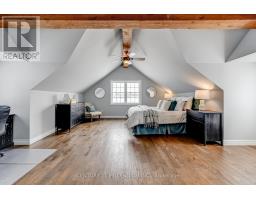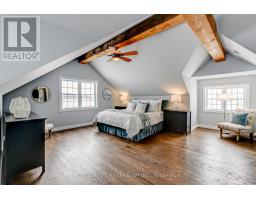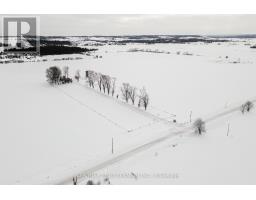5065 Tenth Line New Tecumseth, Ontario L0G 1A0
$1,389,999
We're truly selling sunsets with this property! The views are absolutely amazing. Set on 2.49 acres, this rare find boasts two distinct living areas divided by a well-equipped kitchen, opening up endless possibilities for a home business, multi-generational living, or spacious accommodations for a large family. Inside, you'll find 4 bedrooms and 3 bathrooms across 1,993 square feet of inviting living space. The main floor features a large laundry room with a sink that provides direct access to both the oversized 720 sq ft garage and the expansive backyard. The first living room is exceptionally large, highlighted by a stunning propane fireplace, generous windows, and direct access to the front deck. Upstairs, the primary loft offers its own cozy fireplace, a 3-piece ensuite, and a roomy walk-in closet. The kitchen is a chefs delight with beautiful slate floors, quartz countertops, and a stainless steel double farmhouse sink. A second living room, complete with a brick wood-burning fireplace, flows into an open dining area with large windows and a separate entrance to the front deck. Additionally, two large bedrooms on the second floor share a sleek 4-piece bathroom, while a versatile fourth bedroom on the main floor can easily serve as an office or formal dining area. This property is brimming with versatility. (id:50886)
Property Details
| MLS® Number | N11989763 |
| Property Type | Single Family |
| Community Name | Rural New Tecumseth |
| Equipment Type | Propane Tank |
| Features | Open Space, Flat Site |
| Parking Space Total | 12 |
| Rental Equipment Type | Propane Tank |
| Structure | Deck |
Building
| Bathroom Total | 3 |
| Bedrooms Above Ground | 4 |
| Bedrooms Total | 4 |
| Age | 51 To 99 Years |
| Amenities | Fireplace(s) |
| Appliances | Dishwasher, Dryer, Stove, Washer, Refrigerator |
| Basement Development | Unfinished |
| Basement Type | Crawl Space (unfinished) |
| Construction Style Attachment | Detached |
| Cooling Type | Central Air Conditioning |
| Exterior Finish | Wood, Stone |
| Fireplace Present | Yes |
| Fireplace Total | 3 |
| Flooring Type | Hardwood, Tile, Slate |
| Foundation Type | Poured Concrete, Stone |
| Half Bath Total | 1 |
| Heating Fuel | Propane |
| Heating Type | Forced Air |
| Stories Total | 2 |
| Size Interior | 2,500 - 3,000 Ft2 |
| Type | House |
| Utility Water | Drilled Well |
Parking
| Attached Garage | |
| Garage |
Land
| Acreage | Yes |
| Fence Type | Fenced Yard |
| Landscape Features | Landscaped |
| Sewer | Septic System |
| Size Depth | 750 Ft ,6 In |
| Size Frontage | 145 Ft ,1 In |
| Size Irregular | 145.1 X 750.5 Ft ; 2.49 Acres |
| Size Total Text | 145.1 X 750.5 Ft ; 2.49 Acres|2 - 4.99 Acres |
| Zoning Description | Residential |
Rooms
| Level | Type | Length | Width | Dimensions |
|---|---|---|---|---|
| Basement | Other | 3.64 m | 9.11 m | 3.64 m x 9.11 m |
| Basement | Other | 3 m | 9.11 m | 3 m x 9.11 m |
| Main Level | Mud Room | 4.26 m | 1.74 m | 4.26 m x 1.74 m |
| Main Level | Living Room | 3.76 m | 3.48 m | 3.76 m x 3.48 m |
| Main Level | Dining Room | 3.71 m | 4.1 m | 3.71 m x 4.1 m |
| Main Level | Kitchen | 4.54 m | 4.24 m | 4.54 m x 4.24 m |
| Main Level | Family Room | 7.48 m | 4.35 m | 7.48 m x 4.35 m |
| Main Level | Laundry Room | 3.07 m | 2.78 m | 3.07 m x 2.78 m |
| Main Level | Bedroom 4 | 3.07 m | 2.78 m | 3.07 m x 2.78 m |
| Upper Level | Bedroom 3 | 4.95 m | 3.66 m | 4.95 m x 3.66 m |
| Upper Level | Primary Bedroom | 7.14 m | 6.74 m | 7.14 m x 6.74 m |
| Upper Level | Bedroom 2 | 4.95 m | 3.72 m | 4.95 m x 3.72 m |
https://www.realtor.ca/real-estate/27955412/5065-tenth-line-new-tecumseth-rural-new-tecumseth
Contact Us
Contact us for more information
Karen Dana Mcguffin
Salesperson
www.youtube.com/embed/FPEq34bPcsU
mcguffinrealestate.ca/
www.facebook.com/Karen.McGuffin.Real.Estate/
twitter.com/KarenMcguffin
www.linkedin.com/in/mcguffinrealestate/
232 Broadway Avenue
Orangeville, Ontario L9W 1K5
(519) 940-2100
(519) 941-0021
www.c21m.ca/
Arden Mcguffin
Salesperson
(519) 806-0555
www.mcguffinrealestate.ca/
232 Broadway Avenue
Orangeville, Ontario L9W 1K5
(519) 940-2100
(519) 941-0021
www.c21m.ca/



