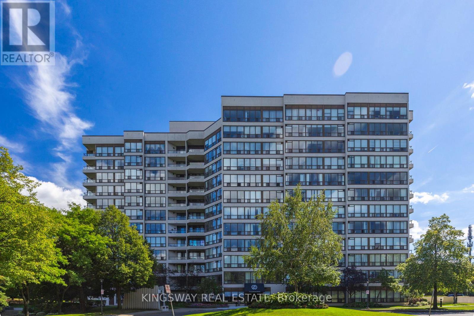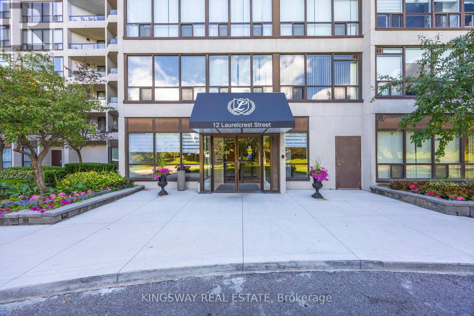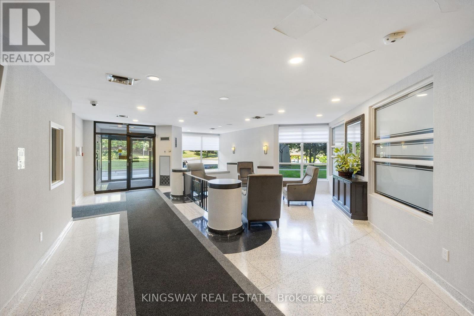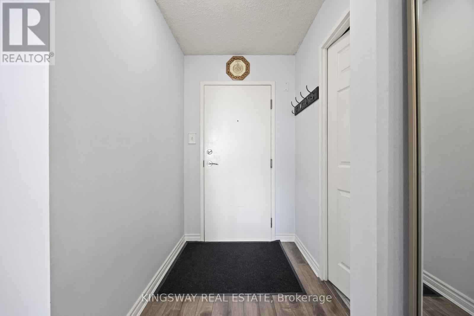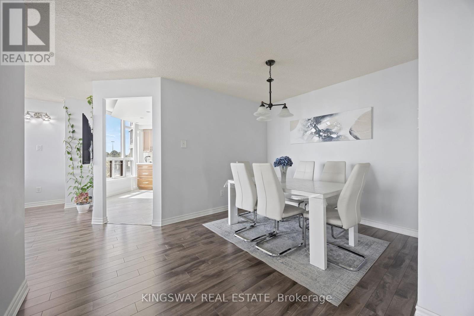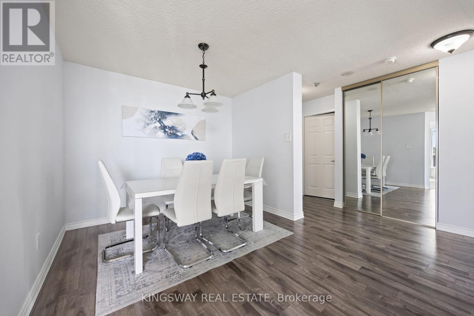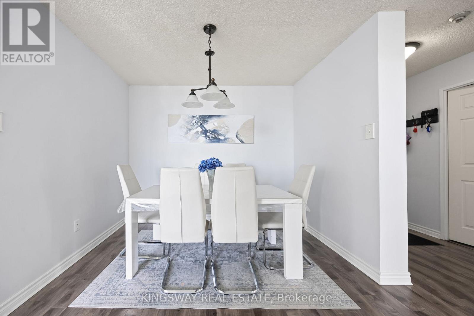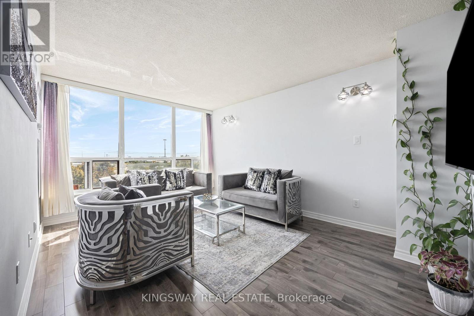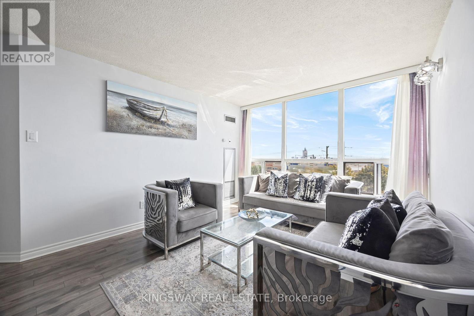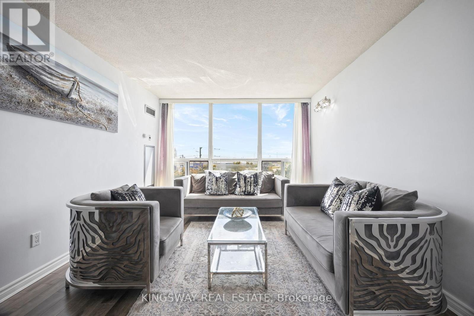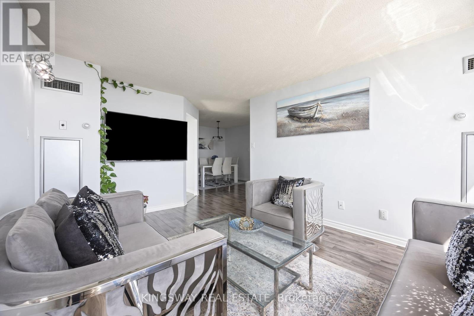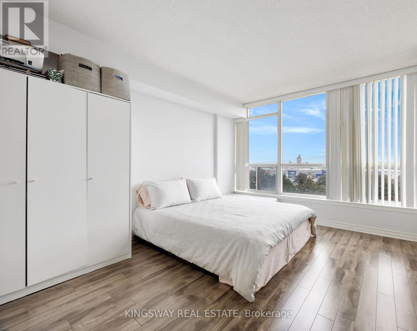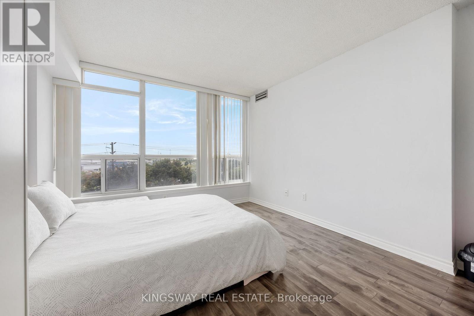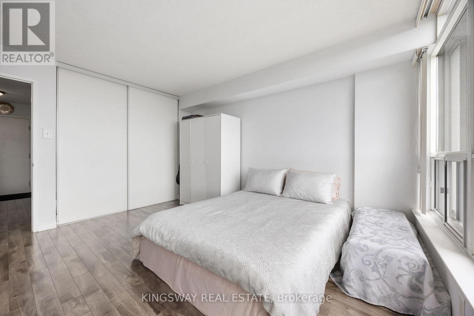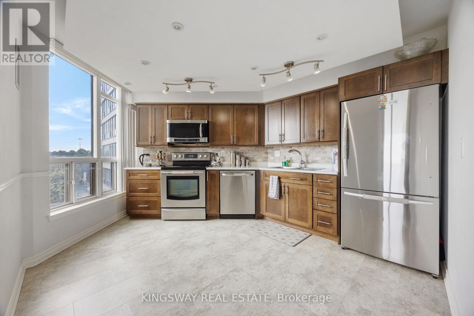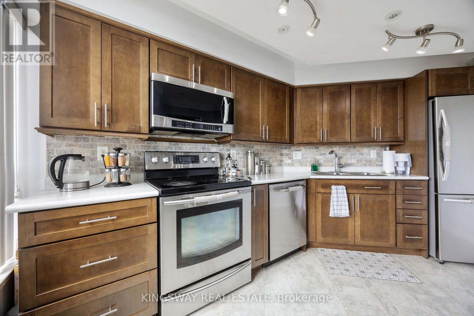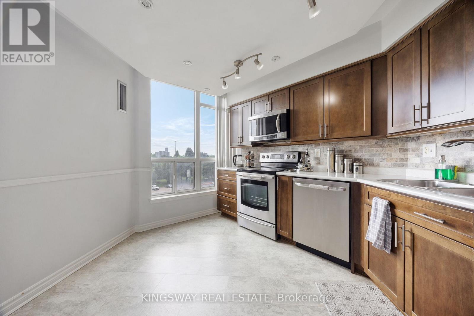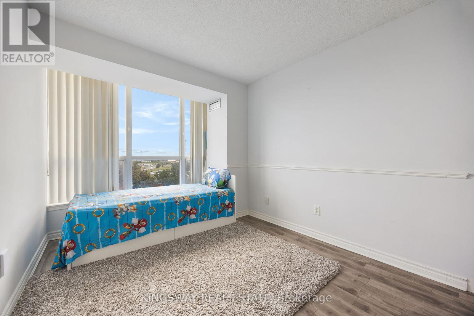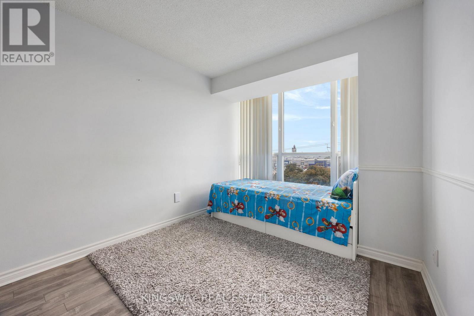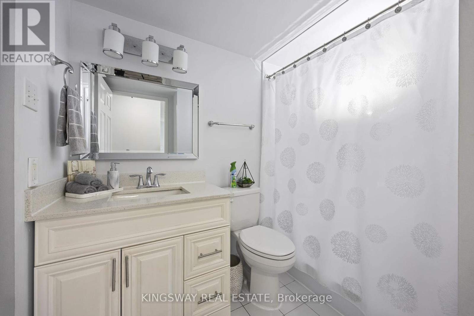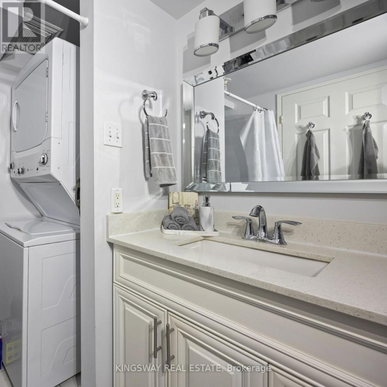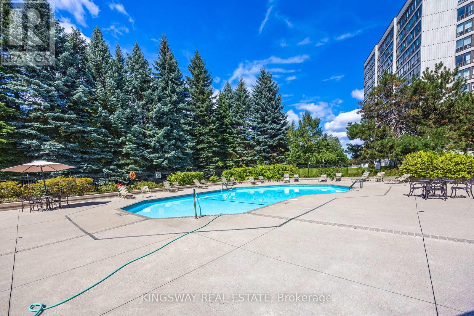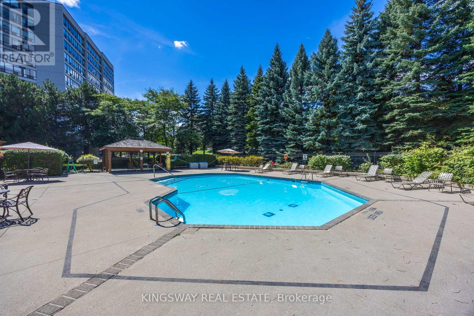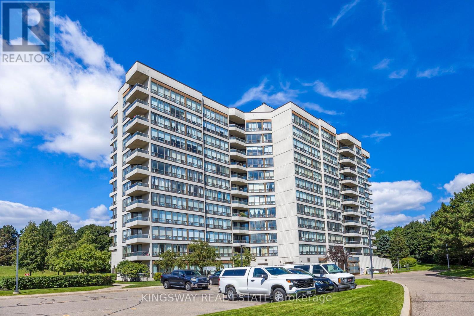507 - 12 Laurelcrest Street Brampton, Ontario L6S 5Y4
$484,000Maintenance, Water, Heat, Electricity, Common Area Maintenance
$858 Monthly
Maintenance, Water, Heat, Electricity, Common Area Maintenance
$858 MonthlyWelcome to 12 Laurelcrest St, one of Bramptons most desirable condo communities! This bright 2-bedroom, 1-bathroom unit on the 5th floor offers breathtaking green space and city views, a modern kitchen with appliances, spacious living room with laminate flooring, and a primary bedroom with large windows. Enjoy exclusive underground parking plus access to premium amenities including a fitness centre, tennis court, billiards and games room, media/theatre room, party and event room, library/lounge, as well as a relaxing sauna and hot tub. 24-hour security, and visitor parking. An ideal opportunity for homeowners or investors alike! (id:50886)
Property Details
| MLS® Number | W12376154 |
| Property Type | Single Family |
| Community Name | Queen Street Corridor |
| Community Features | Pets Allowed With Restrictions |
| Features | Elevator, Carpet Free, In Suite Laundry |
| Parking Space Total | 1 |
| Pool Type | Indoor Pool, Outdoor Pool |
| Structure | Tennis Court |
Building
| Bathroom Total | 1 |
| Bedrooms Above Ground | 2 |
| Bedrooms Total | 2 |
| Amenities | Recreation Centre, Exercise Centre |
| Basement Type | None |
| Cooling Type | Central Air Conditioning |
| Exterior Finish | Concrete |
| Flooring Type | Laminate |
| Heating Fuel | Natural Gas |
| Heating Type | Forced Air |
| Size Interior | 900 - 999 Ft2 |
| Type | Apartment |
Parking
| Underground | |
| Garage |
Land
| Acreage | No |
Rooms
| Level | Type | Length | Width | Dimensions |
|---|---|---|---|---|
| Main Level | Living Room | 4.5 m | 3.3 m | 4.5 m x 3.3 m |
| Main Level | Dining Room | 2.8 m | 2.8 m | 2.8 m x 2.8 m |
| Main Level | Kitchen | 3.85 m | 3.6 m | 3.85 m x 3.6 m |
| Main Level | Primary Bedroom | 4 m | 3.4 m | 4 m x 3.4 m |
| Main Level | Bedroom 2 | 3.4 m | 2.79 m | 3.4 m x 2.79 m |
| Main Level | Foyer | 1.7 m | 1.5 m | 1.7 m x 1.5 m |
Contact Us
Contact us for more information
Esmat Nawabi
Salesperson
3180 Ridgeway Drive Unit 36
Mississauga, Ontario L5L 5S7
(905) 277-2000
(905) 277-0020
www.kingswayrealestate.com/

