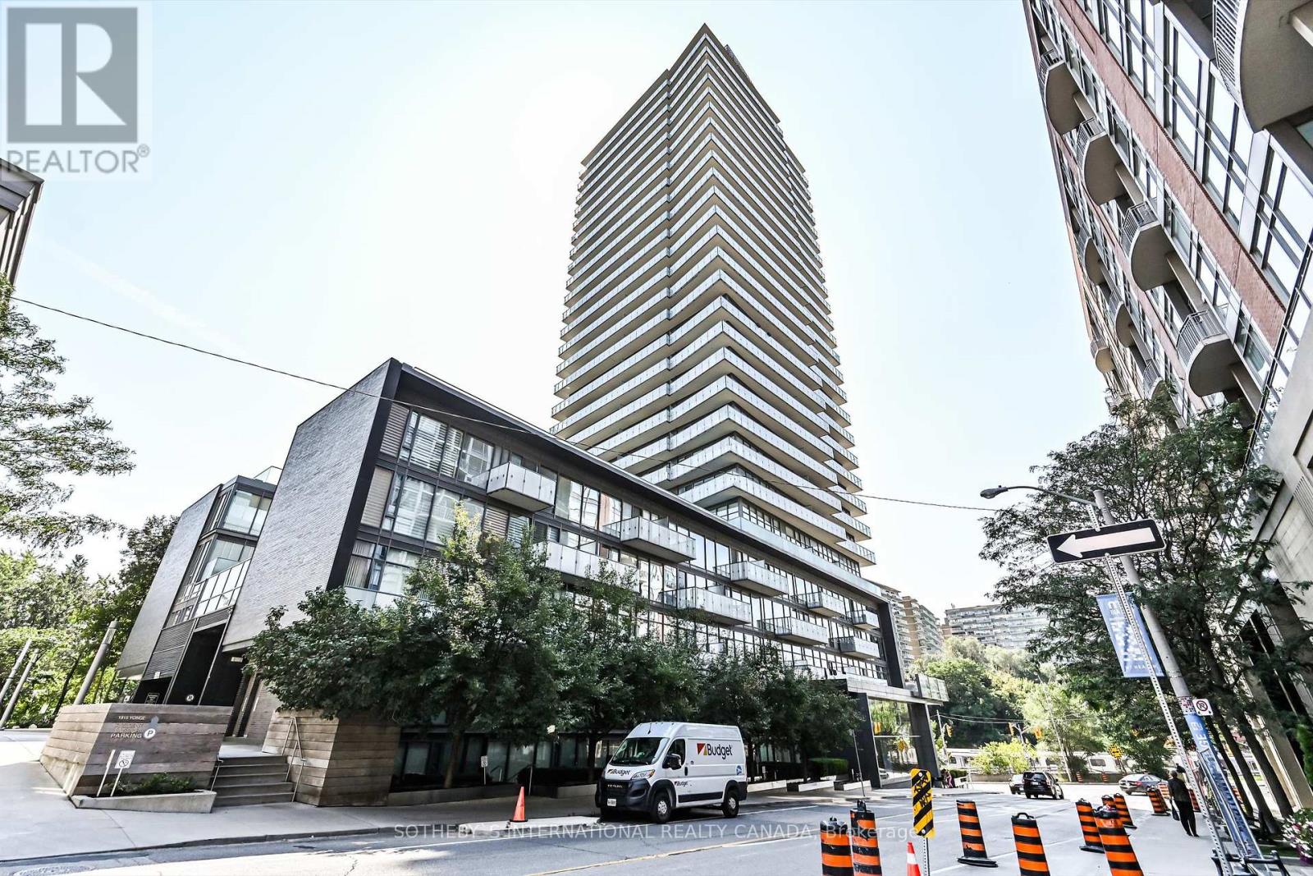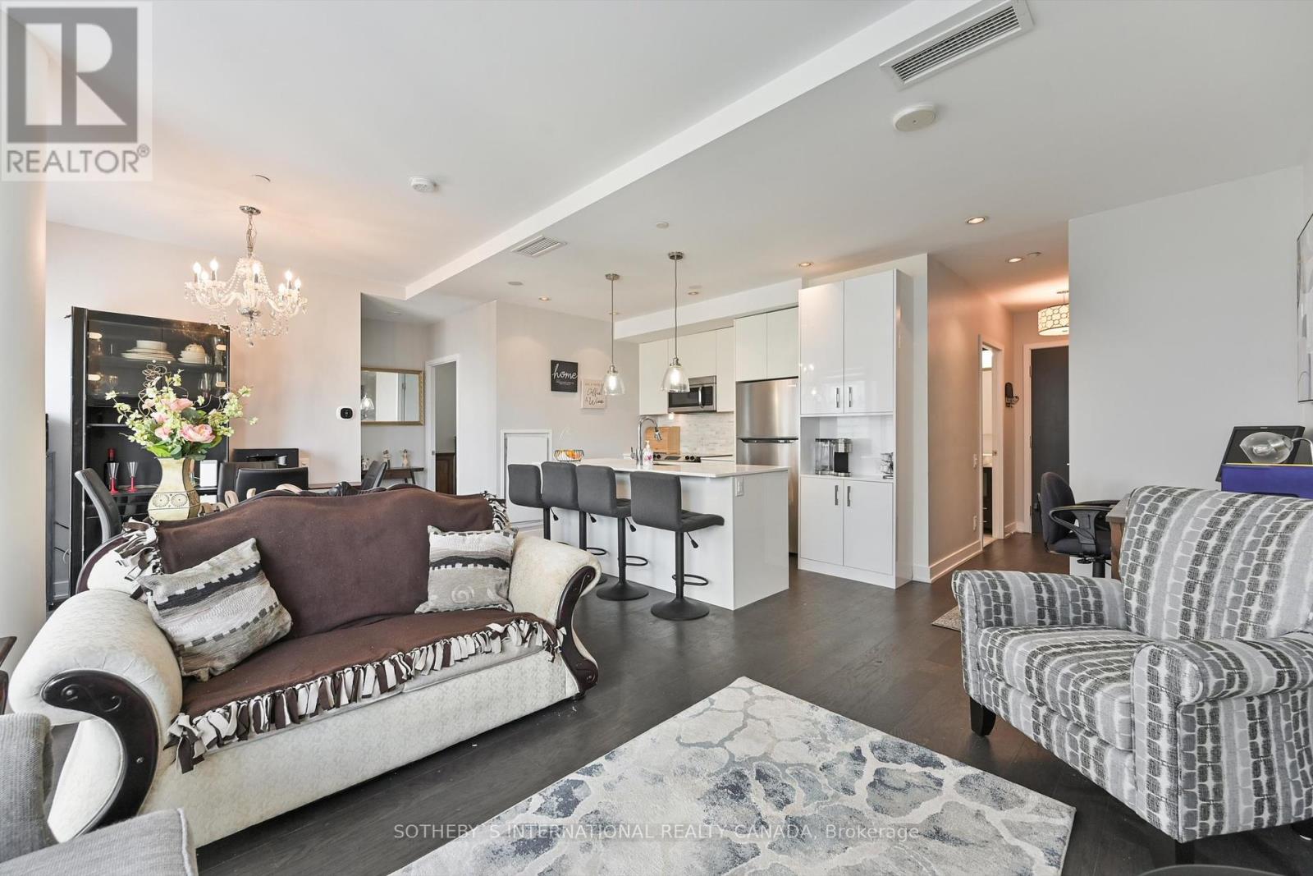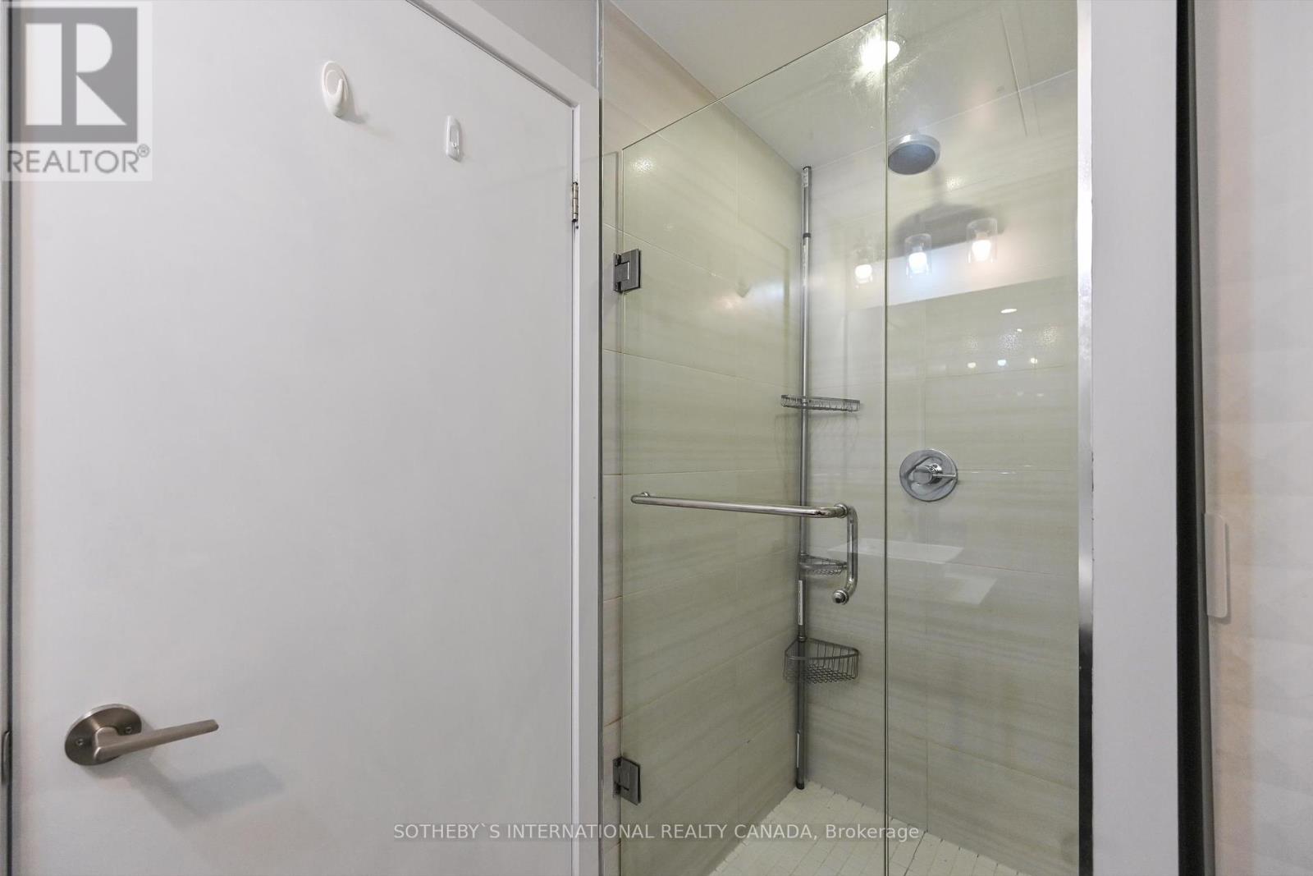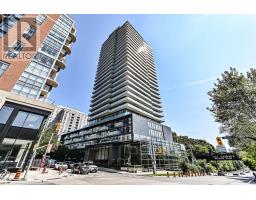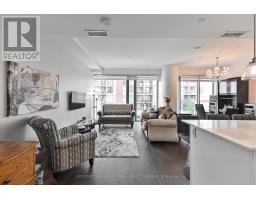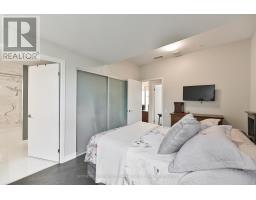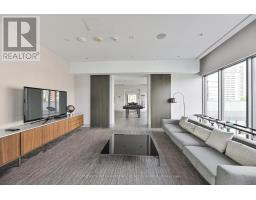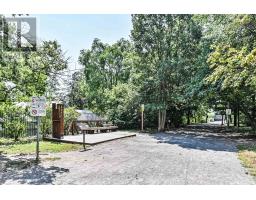507 - 1815 Yonge Street Toronto (Mount Pleasant West), Ontario M4T 2A4
$975,000Maintenance, Heat, Water, Common Area Maintenance, Insurance, Parking
$917.49 Monthly
Maintenance, Heat, Water, Common Area Maintenance, Insurance, Parking
$917.49 MonthlyThe 924-square-foot, two-bedroom, two-bathroom condo in the MYC Condo at Yonge and Davisville offers modern and spacious living in a prime midtown Toronto location. The suites open-concept design ensures that every inch of space is utilized effectively, creating a bright and airy atmosphere. Floor-to-ceiling windows in the living and dining areas allow natural light to flood the space. The kitchen is equipped with sleek, contemporary cabinetry, including an added custom pantry/coffee bar, stainless steel appliances, and quartz countertops. The primary bedroom includes a large en-suite bathroom and double closet, while the second bedroom is well-sized with a walk-out to the 47sq' balcony. The building itself offers first class amenities including fitness centre, rooftop terrace, and concierge services, all within walking distance to the Davisville subway station, shops, and popular local dining options. **** EXTRAS **** Recent upgrades/additions incl: new Zebra Curtains(2022), Refrigerator(2023), pantry cabinet/coffee bar(2024), 2nd bathroom vanity(2024) & new rain shower head, Ecobee Wifi Thermostat. Property includes one car parking and a storage locker. (id:50886)
Property Details
| MLS® Number | C9310953 |
| Property Type | Single Family |
| Community Name | Mount Pleasant West |
| AmenitiesNearBy | Hospital, Park, Place Of Worship, Public Transit |
| CommunityFeatures | Pet Restrictions, Community Centre |
| Features | Conservation/green Belt, Balcony |
| ParkingSpaceTotal | 1 |
Building
| BathroomTotal | 2 |
| BedroomsAboveGround | 2 |
| BedroomsTotal | 2 |
| Amenities | Security/concierge, Exercise Centre, Party Room, Visitor Parking, Storage - Locker |
| Appliances | Dryer, Microwave, Range, Refrigerator, Stove, Washer, Window Coverings |
| CoolingType | Central Air Conditioning |
| ExteriorFinish | Brick |
| FlooringType | Hardwood |
| HeatingFuel | Natural Gas |
| HeatingType | Forced Air |
| Type | Apartment |
Parking
| Underground |
Land
| Acreage | No |
| LandAmenities | Hospital, Park, Place Of Worship, Public Transit |
Rooms
| Level | Type | Length | Width | Dimensions |
|---|---|---|---|---|
| Main Level | Foyer | 1.25 m | 1.83 m | 1.25 m x 1.83 m |
| Main Level | Living Room | 3.84 m | 3.75 m | 3.84 m x 3.75 m |
| Main Level | Dining Room | 3.18 m | 3.75 m | 3.18 m x 3.75 m |
| Main Level | Kitchen | 3.81 m | 2.52 m | 3.81 m x 2.52 m |
| Main Level | Primary Bedroom | 3.28 m | 5 m | 3.28 m x 5 m |
| Main Level | Bedroom 2 | 3.28 m | 3.14 m | 3.28 m x 3.14 m |
| Main Level | Other | 3.04 m | 1.54 m | 3.04 m x 1.54 m |
Interested?
Contact us for more information
Jane Mooy
Broker
1867 Yonge Street Ste 100
Toronto, Ontario M4S 1Y5
Susan Gail Toyne
Salesperson
1867 Yonge Street Ste 100
Toronto, Ontario M4S 1Y5


