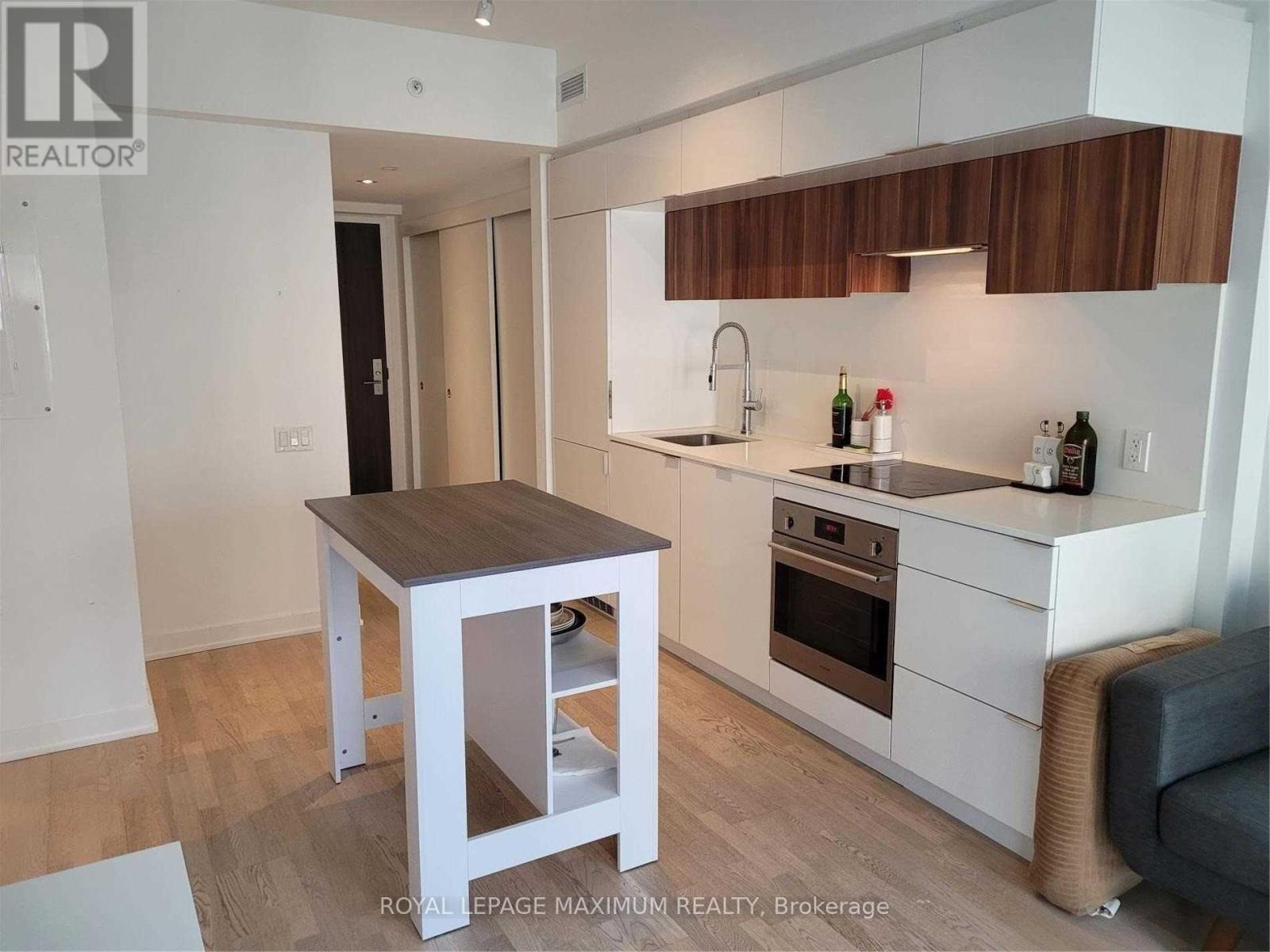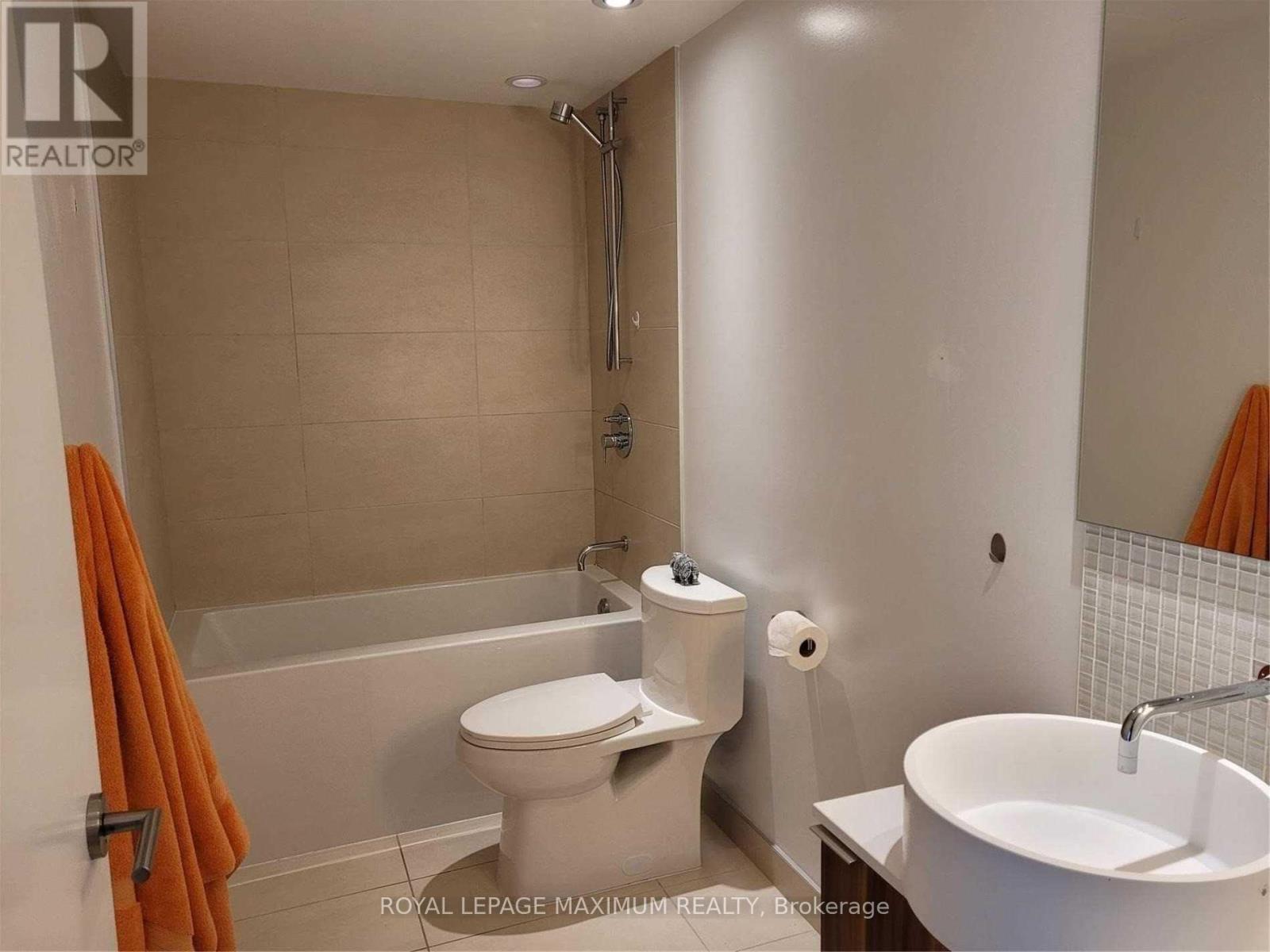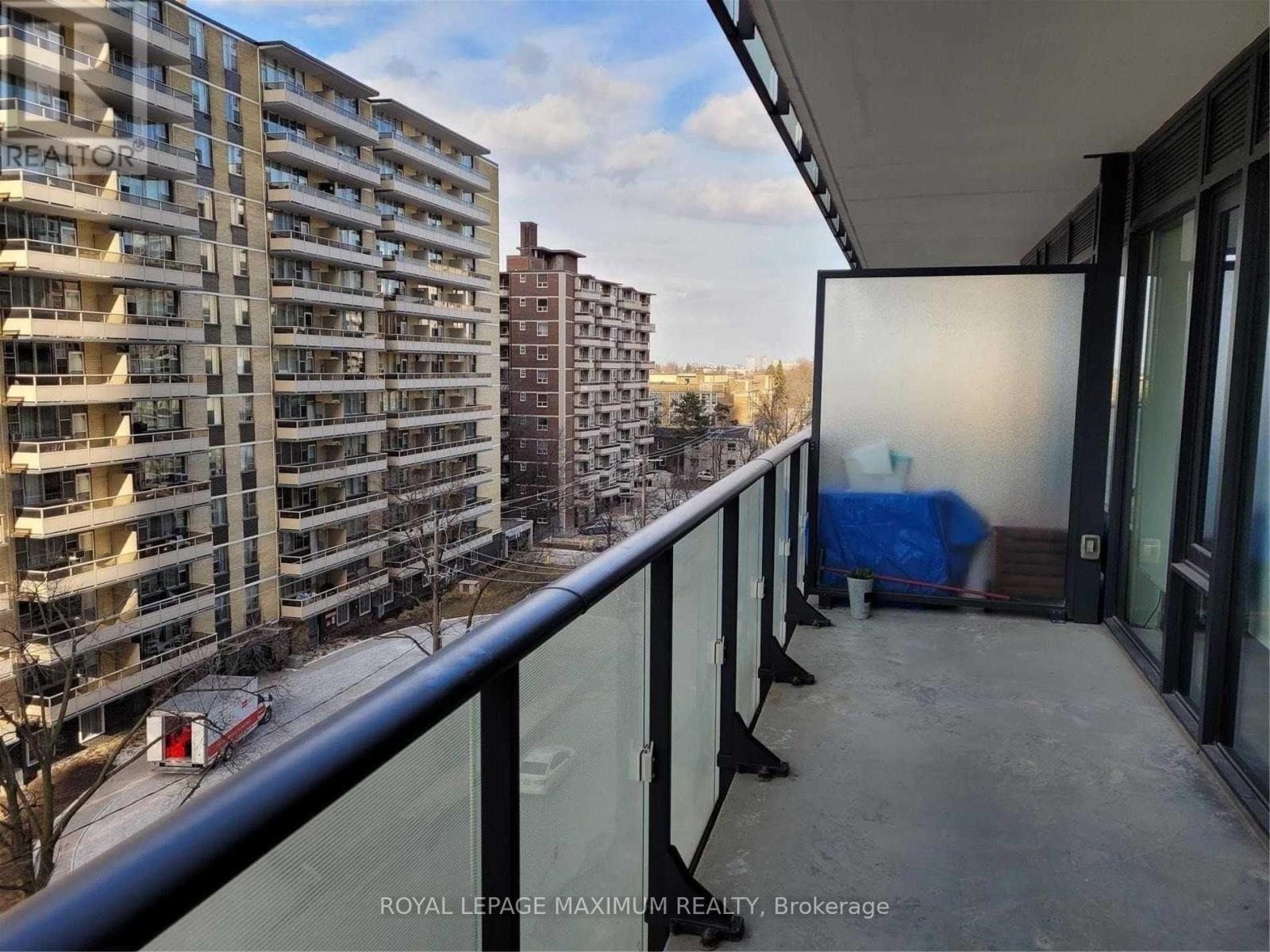507 - 185 Roehampton Avenue Toronto, Ontario M4P 1R4
$2,195 Monthly
Welcome To The Vibrant Yonge And Eglinton Area. Walking Distance To Many Amenities; Subway, Future Crosstown LRT, Shopping, Bars, Restaurants, and Many Other Hidden Treasures! Functional Layout: Large Floor To Ceiling Windows And A Huge Balcony (134 Square Feet). Amenities: 24 Hour Concierge, Gym, Yoga Studio, Party Room, 7th Floor Rooftop With Pool, Sauna, BBQ Grill, And Fire Pit. **** EXTRAS **** Built-in Blomberg Fridge/Freezer, Fulgor Electric Wall Oven, Fulgor Electric Cook-Top, Built-In Blomberg Dishwasher, Stacked Blomberg Washer/Dryer, Built-In Broan Hood Fan, Portable Island, Electric Light Fixtures, All Roller Blinds (id:50886)
Property Details
| MLS® Number | C10421221 |
| Property Type | Single Family |
| Community Name | Mount Pleasant West |
| AmenitiesNearBy | Public Transit, Schools |
| CommunityFeatures | Pet Restrictions |
| Features | Balcony |
| PoolType | Outdoor Pool |
Building
| BathroomTotal | 1 |
| BedroomsAboveGround | 1 |
| BedroomsTotal | 1 |
| Amenities | Security/concierge, Exercise Centre, Party Room, Sauna |
| CoolingType | Central Air Conditioning |
| ExteriorFinish | Concrete |
| FlooringType | Laminate |
| HeatingFuel | Natural Gas |
| HeatingType | Forced Air |
| SizeInterior | 499.9955 - 598.9955 Sqft |
| Type | Apartment |
Parking
| Underground |
Land
| Acreage | No |
| LandAmenities | Public Transit, Schools |
Rooms
| Level | Type | Length | Width | Dimensions |
|---|---|---|---|---|
| Flat | Living Room | 5.48 m | 3.47 m | 5.48 m x 3.47 m |
| Flat | Dining Room | 5.48 m | 3.47 m | 5.48 m x 3.47 m |
| Flat | Kitchen | 5.48 m | 3.47 m | 5.48 m x 3.47 m |
| Flat | Primary Bedroom | 3.04 m | 3 m | 3.04 m x 3 m |
Interested?
Contact us for more information
Eugene Terenzio
Salesperson
7694 Islington Avenue, 2nd Floor
Vaughan, Ontario L4L 1W3





















