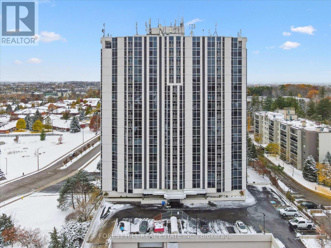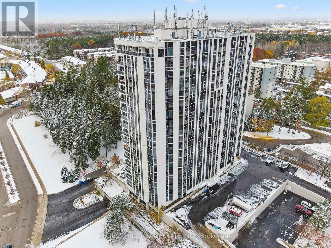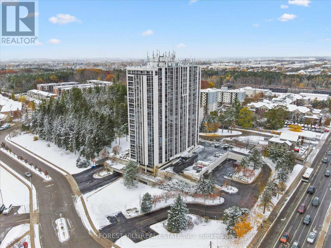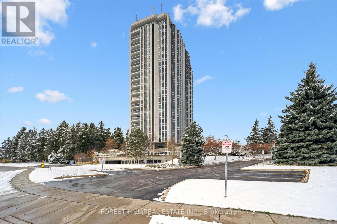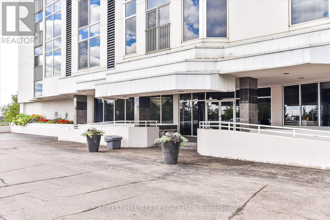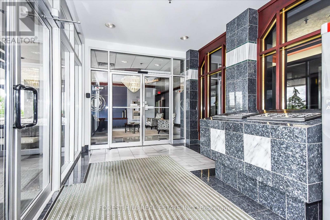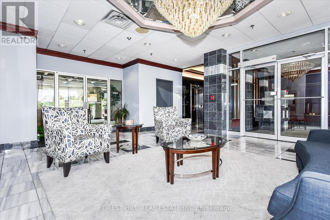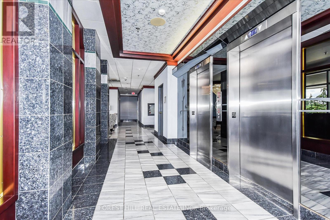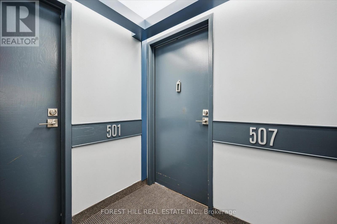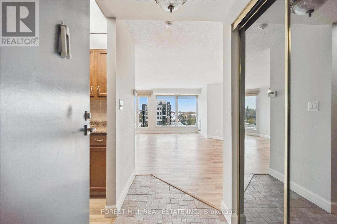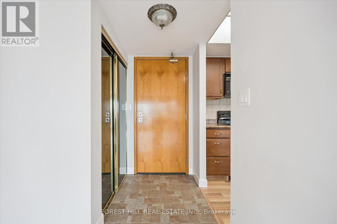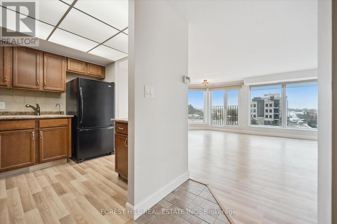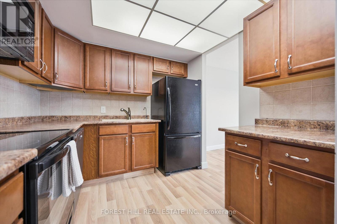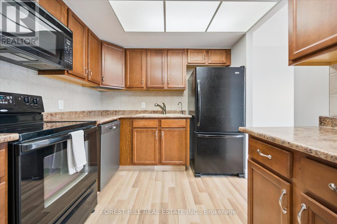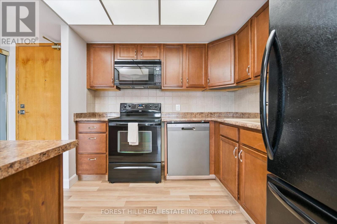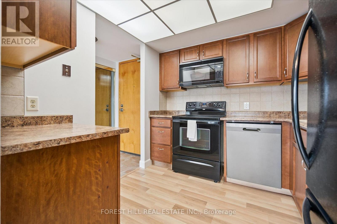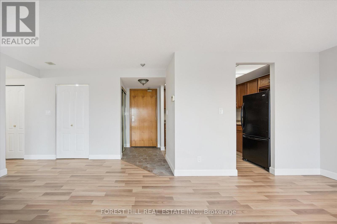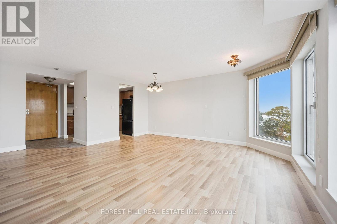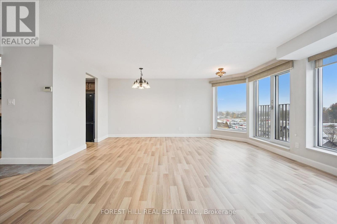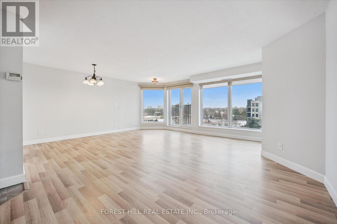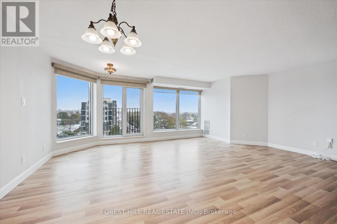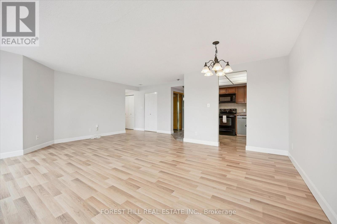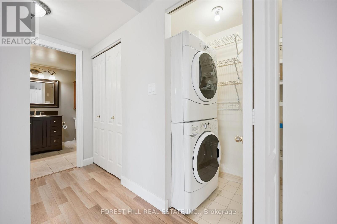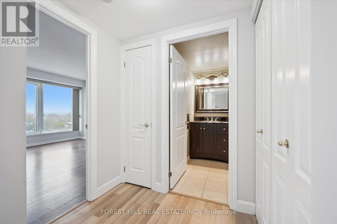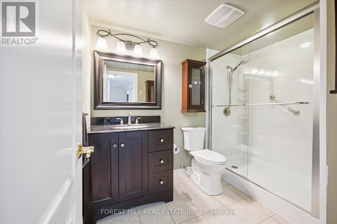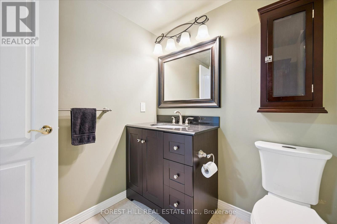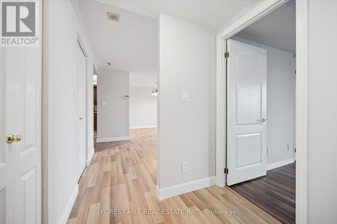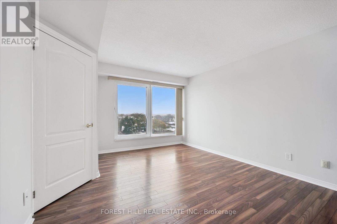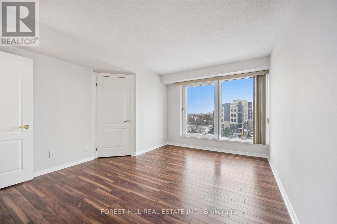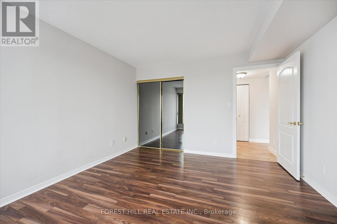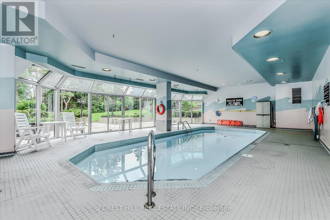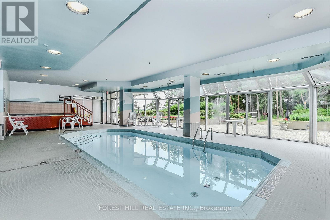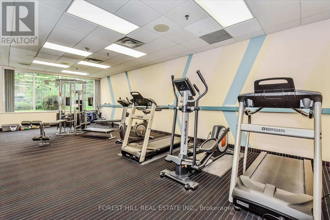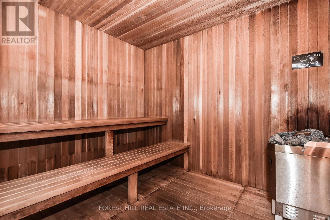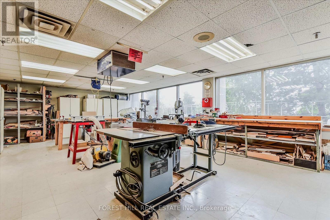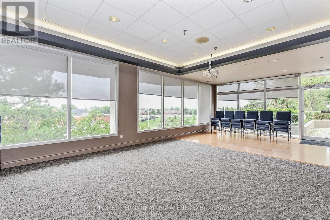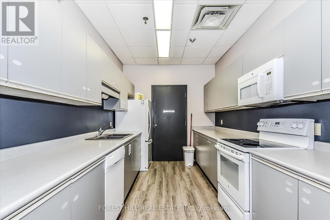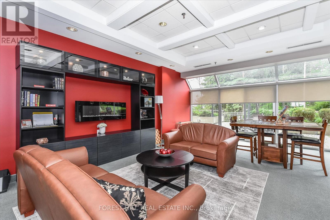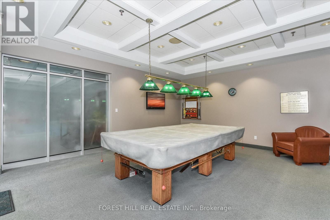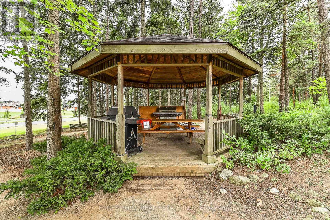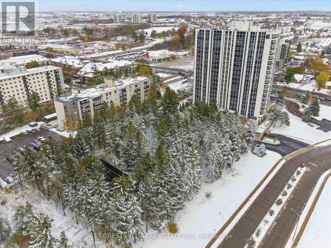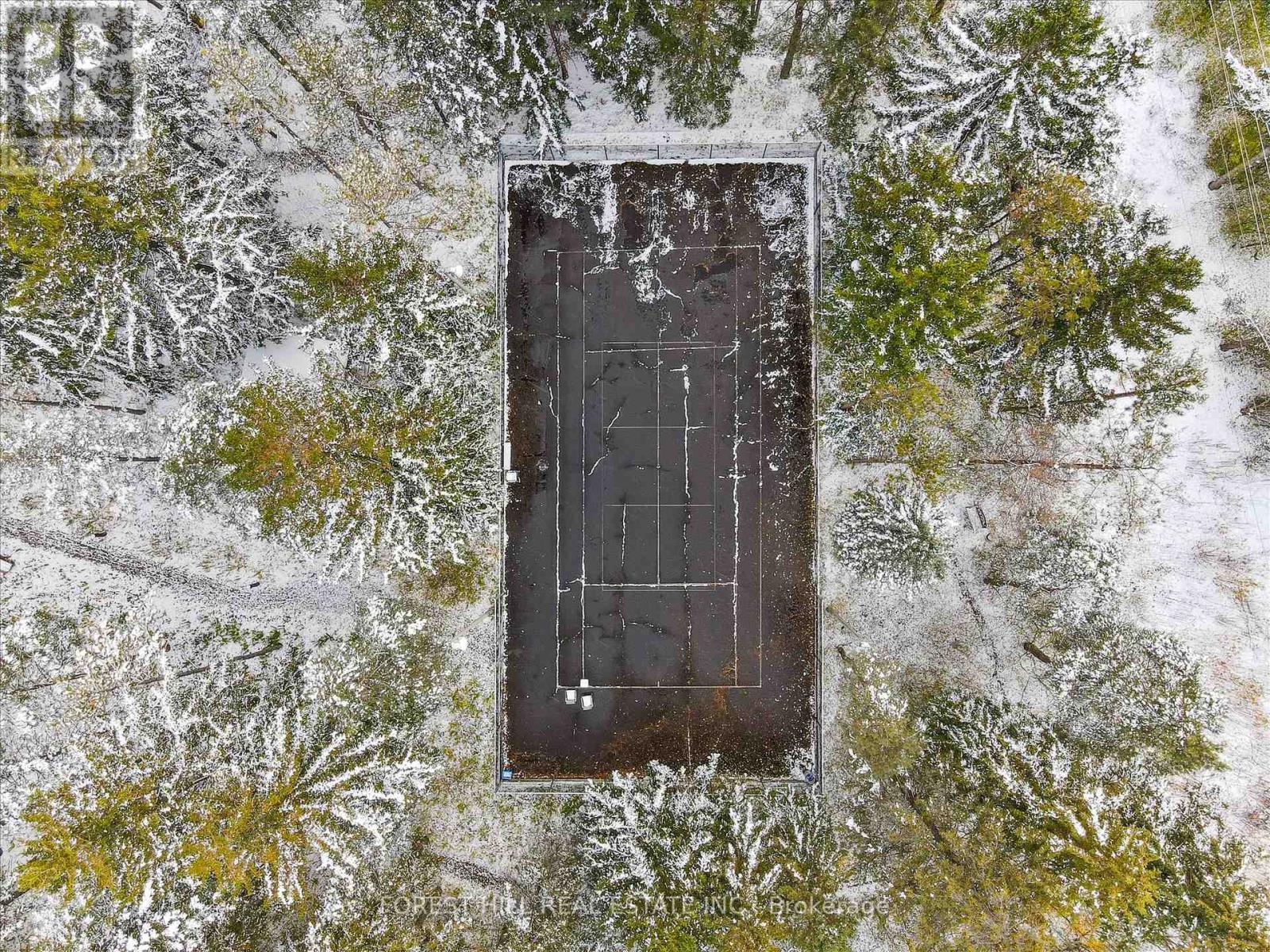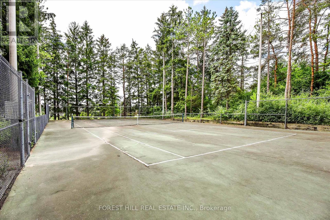507 - 190 Hespeler Road Cambridge, Ontario N1R 8B8
$398,000Maintenance, Parking, Common Area Maintenance, Insurance, Water
$610.51 Monthly
Maintenance, Parking, Common Area Maintenance, Insurance, Water
$610.51 MonthlyWelcome to Blackforest Condominiums! Come and check out one of Cambridge's finest residences. Nestled in the vibrant city center, this beautifully updated 1-bedroom, 1-bathroom unit is a must-see. It offers generous storage options, large floor-to-ceiling soundproof windows and a Juliette balcony that fills the space with natural light and provides gorgeous city views. Residents can enjoy a wide array of amenities, including a pool, sauna, gym, tennis courts, workshop, garden gazebo, BBQ area, library, guest suite, and party room. The condo also includes in-suite laundry, a reverse-osmosis system, a dedicated underground parking space, and a storage locker for added convenience. Ideally located just steps away from the Cambridge Centre Mall and YMCA, and a short distance from restaurants, shopping, and Highway 401. This condo seamlessly blends urban accessibility with a peaceful, relaxed lifestyle. Don't miss out on this one. Book your private showing today! (id:50886)
Open House
This property has open houses!
1:00 pm
Ends at:3:00 pm
Property Details
| MLS® Number | X12539644 |
| Property Type | Single Family |
| Amenities Near By | Hospital, Public Transit, Schools, Place Of Worship |
| Community Features | Pets Allowed With Restrictions, Community Centre |
| Equipment Type | None |
| Features | Balcony, Carpet Free, In Suite Laundry |
| Parking Space Total | 1 |
| Pool Type | Indoor Pool |
| Rental Equipment Type | None |
| Structure | Tennis Court |
| View Type | City View |
Building
| Bathroom Total | 1 |
| Bedrooms Above Ground | 1 |
| Bedrooms Total | 1 |
| Amenities | Exercise Centre, Recreation Centre, Storage - Locker |
| Appliances | Dishwasher, Dryer, Microwave, Stove, Washer, Window Coverings, Refrigerator |
| Basement Type | None |
| Cooling Type | Central Air Conditioning |
| Exterior Finish | Stucco |
| Heating Fuel | Electric |
| Heating Type | Forced Air |
| Size Interior | 800 - 899 Ft2 |
| Type | Apartment |
Parking
| Underground | |
| No Garage |
Land
| Acreage | No |
| Land Amenities | Hospital, Public Transit, Schools, Place Of Worship |
| Zoning Description | N2rm3 |
Rooms
| Level | Type | Length | Width | Dimensions |
|---|---|---|---|---|
| Main Level | Kitchen | 2.55 m | 2.58 m | 2.55 m x 2.58 m |
| Main Level | Dining Room | 5.07 m | 2.8 m | 5.07 m x 2.8 m |
| Main Level | Living Room | 6.06 m | 3.3 m | 6.06 m x 3.3 m |
| Main Level | Bathroom | 2.69 m | 1.94 m | 2.69 m x 1.94 m |
| Main Level | Bedroom | 4.21 m | 3.61 m | 4.21 m x 3.61 m |
| Main Level | Laundry Room | 0.69 m | 1.11 m | 0.69 m x 1.11 m |
| Main Level | Utility Room | 2.2 m | 0.96 m | 2.2 m x 0.96 m |
https://www.realtor.ca/real-estate/29098039/507-190-hespeler-road-cambridge
Contact Us
Contact us for more information
Dawn Geddes
Salesperson
234 Frederick St Unit A
Kitchener, Ontario N2H 2M8
(519) 741-1400
www.fhwaterlooregion.com/

