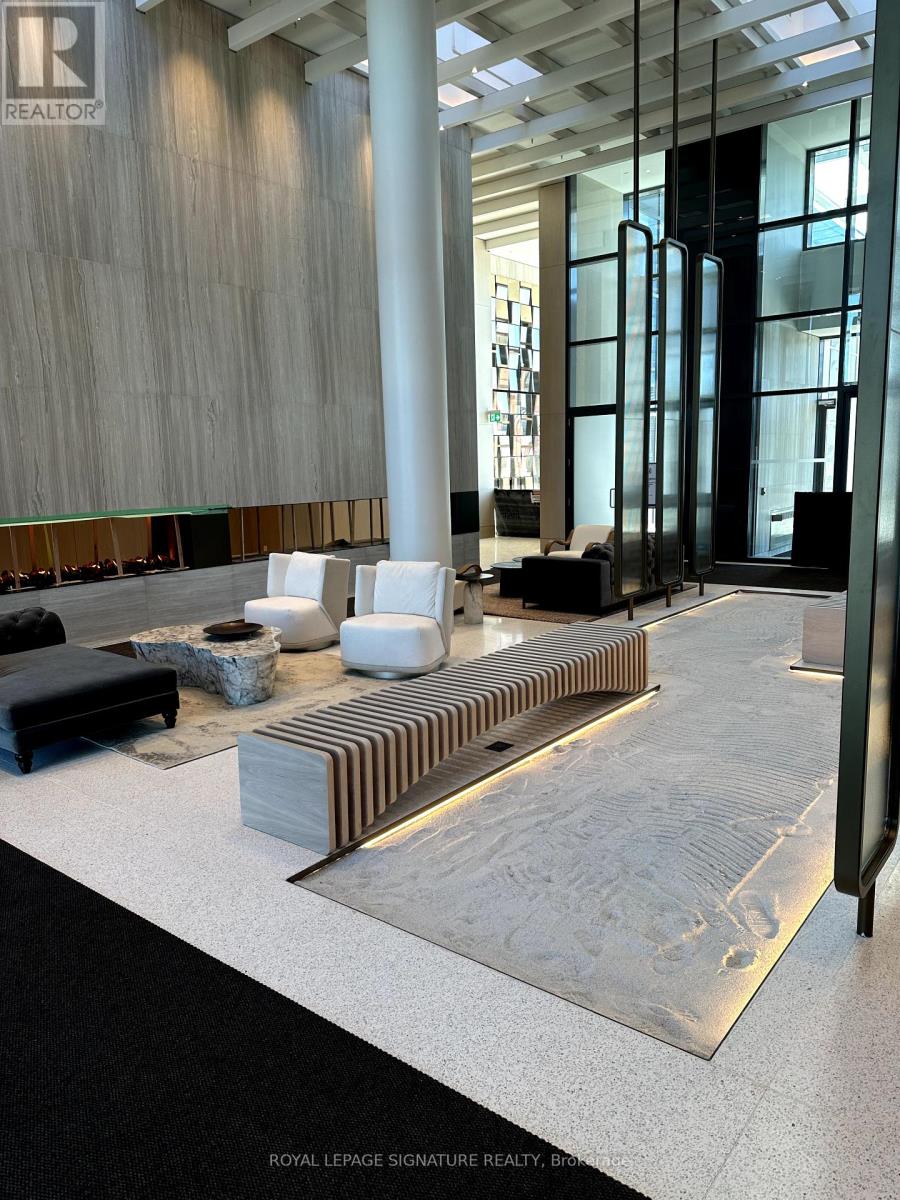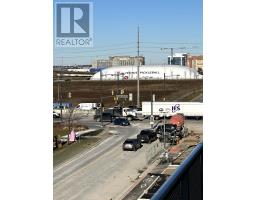507 - 195 Commerce Street Vaughan, Ontario L4K 5Z7
$2,350 Monthly
Your Dream Urban Oasis Awaits! Welcome to Festival Condominiums by Menkes, where luxury meets convenience in the heart of Vaughan's thriving urban hub. This stunning 1+1 bedroom corner unit offers the perfect blend of modern sophistication and outdoor living, with both an expansive private terrace and a cozy balcony for you to soak up the city views or enjoy your morning coffee. Step inside over 560 sq ft of bright, open-concept space bathed in natural light from large west-facing windows. The sleek kitchen, complete with premium cabinetry, quartz countertops, and state-of-the-art appliances, is a dream for foodies and entertainers alike. The spacious living area flows seamlessly to your balcony, while the primary bedroom provides a peaceful retreat with stylish laminate flooring and elegant finishes. The versatile den is perfect for a second bedroom (it has a door) or a home office. A full length balcony adds another 150 sq ft for three-four season living space. Also includes locker for additional storage But the perks don't stop there! Festival Condominiums spoils its residents with a soon to be opened 70,000 sq. ft. of jaw-dropping amenities area. Living here means more than just great amenities; it's about the vibrant neighborhood. Located steps from the Vaughan Metropolitan Centre Subway and the VIVA, you're minutes from world-class shopping at Vaughan Mills, movie nights at Cineplex, and fun-filled outings to Canada's Wonderland. Grab groceries at Costco, enjoy dinner at nearby eateries, or unwind with a round of mini golf or games at Dave & Buster's. With easy access to Highways 400 and 407, York University, Pearson Airport, and downtown Toronto are just a short drive away. Whether you're a professional, couple, or someone looking to upgrade your lifestyle, this condo offers everything you didn't expect from urban living. Don't wait call today to schedule your viewing and make this urban oasis yours! **** EXTRAS **** Locker (id:50886)
Property Details
| MLS® Number | N11927102 |
| Property Type | Single Family |
| Community Name | Vaughan Corporate Centre |
| AmenitiesNearBy | Public Transit, Park, Place Of Worship |
| CommunityFeatures | Pets Not Allowed |
| Features | Balcony |
| ViewType | View |
Building
| BathroomTotal | 1 |
| BedroomsAboveGround | 1 |
| BedroomsTotal | 1 |
| Amenities | Security/concierge, Exercise Centre, Sauna, Separate Heating Controls, Separate Electricity Meters, Storage - Locker |
| Appliances | Blinds, Dishwasher, Freezer, Microwave, Refrigerator, Stove |
| CoolingType | Central Air Conditioning |
| ExteriorFinish | Concrete |
| FireProtection | Alarm System |
| FlooringType | Hardwood |
| HeatingFuel | Natural Gas |
| HeatingType | Forced Air |
| SizeInterior | 499.9955 - 598.9955 Sqft |
| Type | Apartment |
Land
| Acreage | No |
| LandAmenities | Public Transit, Park, Place Of Worship |
Rooms
| Level | Type | Length | Width | Dimensions |
|---|---|---|---|---|
| Flat | Kitchen | 3.75 m | 2.8 m | 3.75 m x 2.8 m |
| Flat | Dining Room | 3.75 m | 2.8 m | 3.75 m x 2.8 m |
| Flat | Living Room | 3 m | 3.14 m | 3 m x 3.14 m |
| Flat | Primary Bedroom | 2.79 m | Measurements not available x 2.79 m | |
| Flat | Den | 2.97 m | 2.79 m | 2.97 m x 2.79 m |
Interested?
Contact us for more information
Timothy L Swift
Salesperson
8 Sampson Mews Suite 201 The Shops At Don Mills
Toronto, Ontario M3C 0H5





































