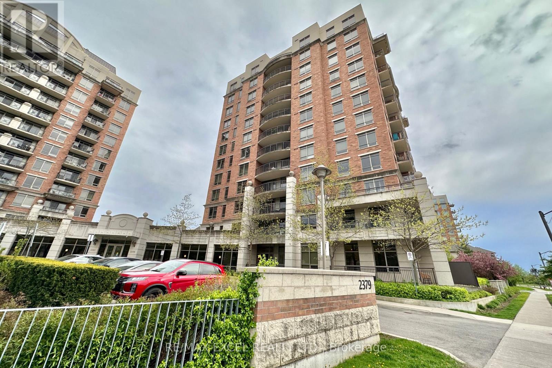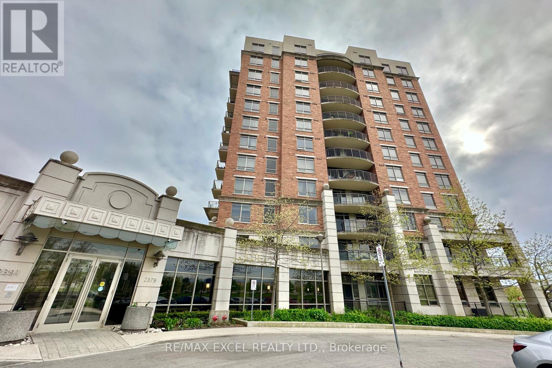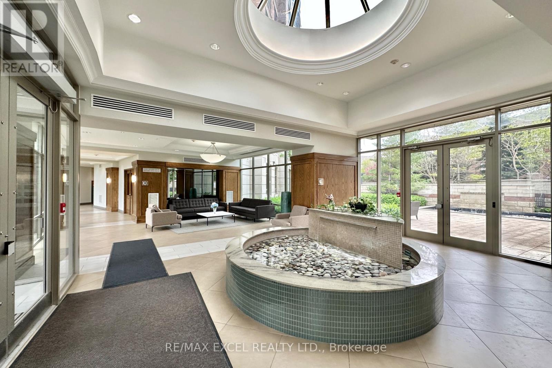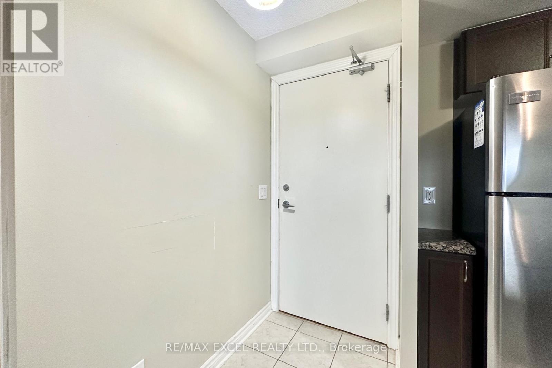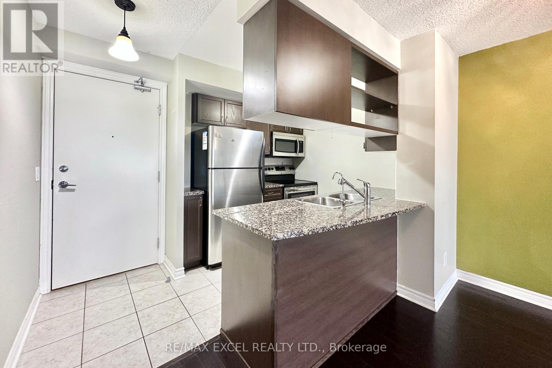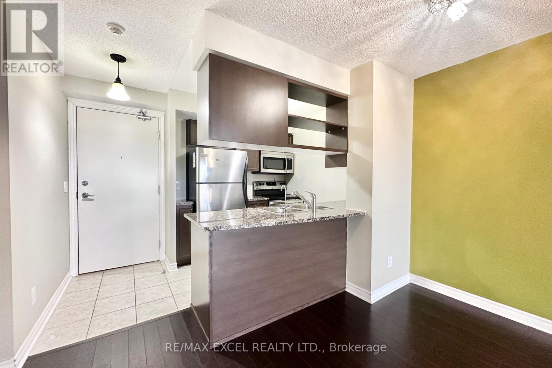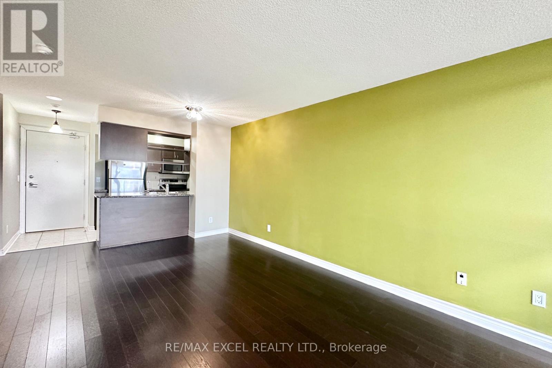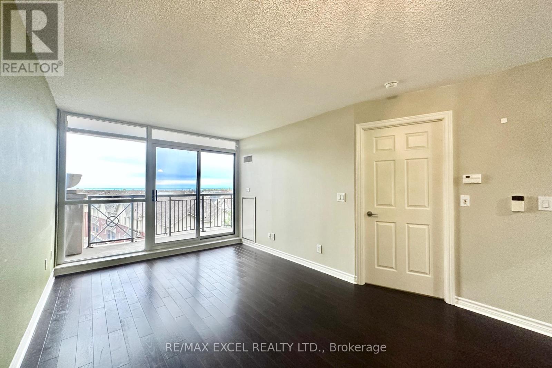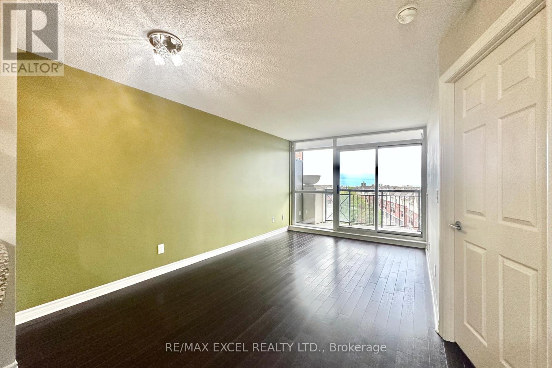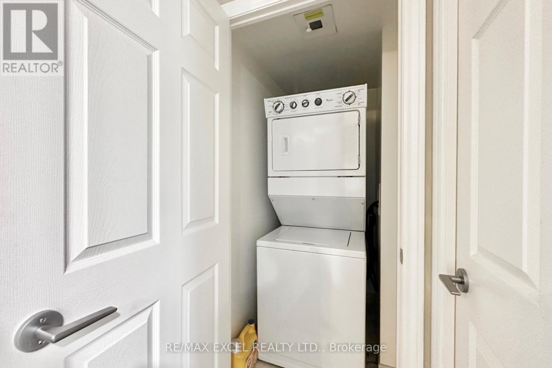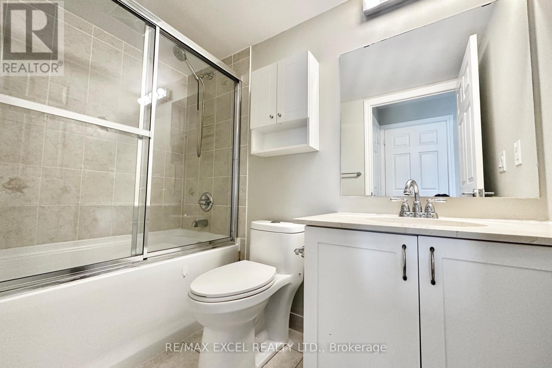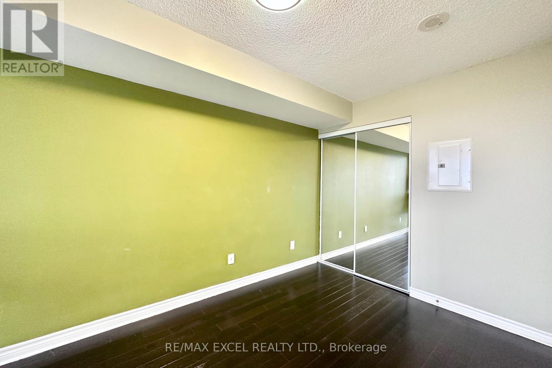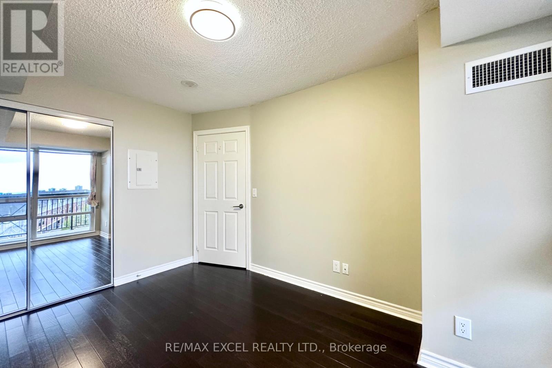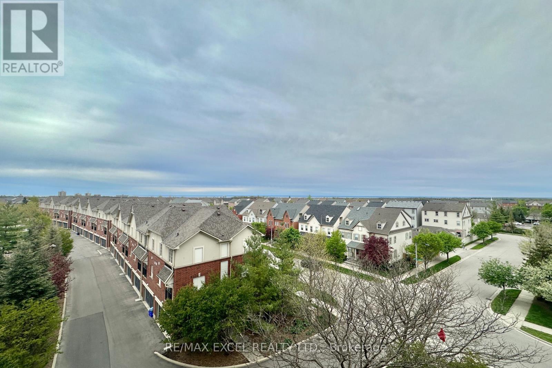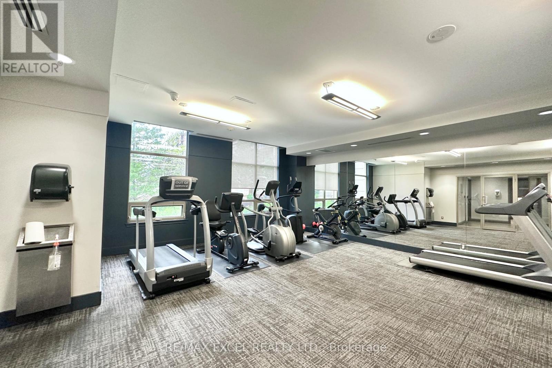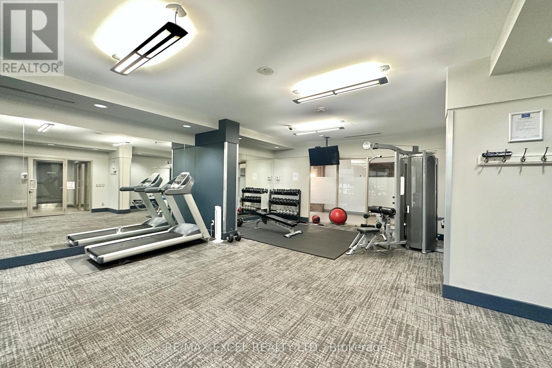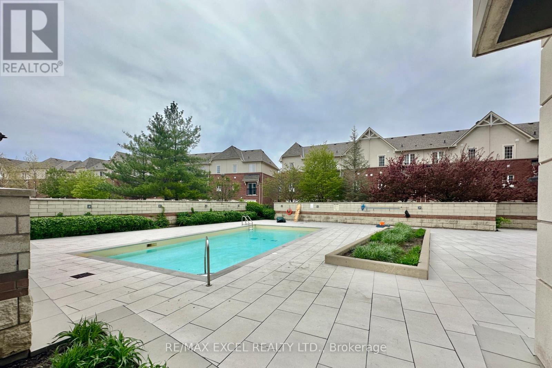507 - 2379 Central Park Drive Oakville, Ontario L6H 0E4
$2,250 Monthly
Spectacular South Exposure Bright One Bedroom For Lease!! Located Uptown Core Oakville. Functional Layout. Kitchen Features Stainless Steel Appliances, Granite Countertop And Lots of Cabinets For Storage. Ensuite Laundry With Stacked Washer/Dryer. Amenities Include Whirpool, Sauna, Outdoor Pool, Exercise Room, Library And Party Room. Backing Onto Parks, Ponds, Trails. Close To Shopping, Public Transit ,Restaurants, Parks And Trails. Easy Access To 403/407/Qew, Go Train. Zoned for White Oaks S.S. Rent Includes Heat, AC and Water, One Underground Parking Spot, One Locker and Amenities. (id:50886)
Property Details
| MLS® Number | W12190841 |
| Property Type | Single Family |
| Community Name | 1015 - RO River Oaks |
| Amenities Near By | Hospital, Park, Public Transit |
| Community Features | Pet Restrictions |
| Features | Carpet Free |
| Parking Space Total | 1 |
| View Type | View |
Building
| Bathroom Total | 1 |
| Bedrooms Above Ground | 1 |
| Bedrooms Total | 1 |
| Amenities | Exercise Centre, Party Room, Storage - Locker |
| Appliances | Window Coverings |
| Cooling Type | Central Air Conditioning |
| Exterior Finish | Concrete |
| Flooring Type | Laminate, Tile |
| Heating Fuel | Natural Gas |
| Heating Type | Forced Air |
| Size Interior | 500 - 599 Ft2 |
| Type | Apartment |
Parking
| Underground | |
| Garage |
Land
| Acreage | No |
| Land Amenities | Hospital, Park, Public Transit |
Rooms
| Level | Type | Length | Width | Dimensions |
|---|---|---|---|---|
| Main Level | Living Room | 5.2 m | 3.14 m | 5.2 m x 3.14 m |
| Main Level | Kitchen | 2.38 m | 2.28 m | 2.38 m x 2.28 m |
| Main Level | Primary Bedroom | 3.98 m | 2.66 m | 3.98 m x 2.66 m |
Contact Us
Contact us for more information
Sharon Cheng
Salesperson
50 Acadia Ave Suite 120
Markham, Ontario L3R 0B3
(905) 475-4750
(905) 475-4770
www.remaxexcel.com/
Taron Cheng
Salesperson
50 Acadia Ave #122
Markham, Ontario L3R 0B3
(416) 269-7733
(905) 475-4770
www.skylettemarketing.com/

