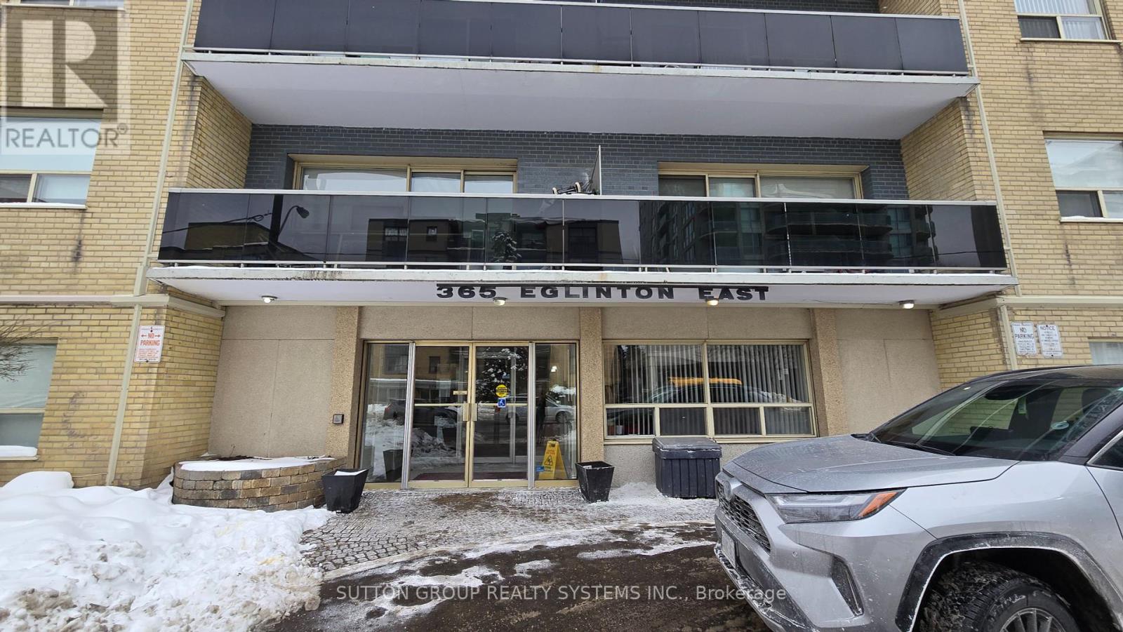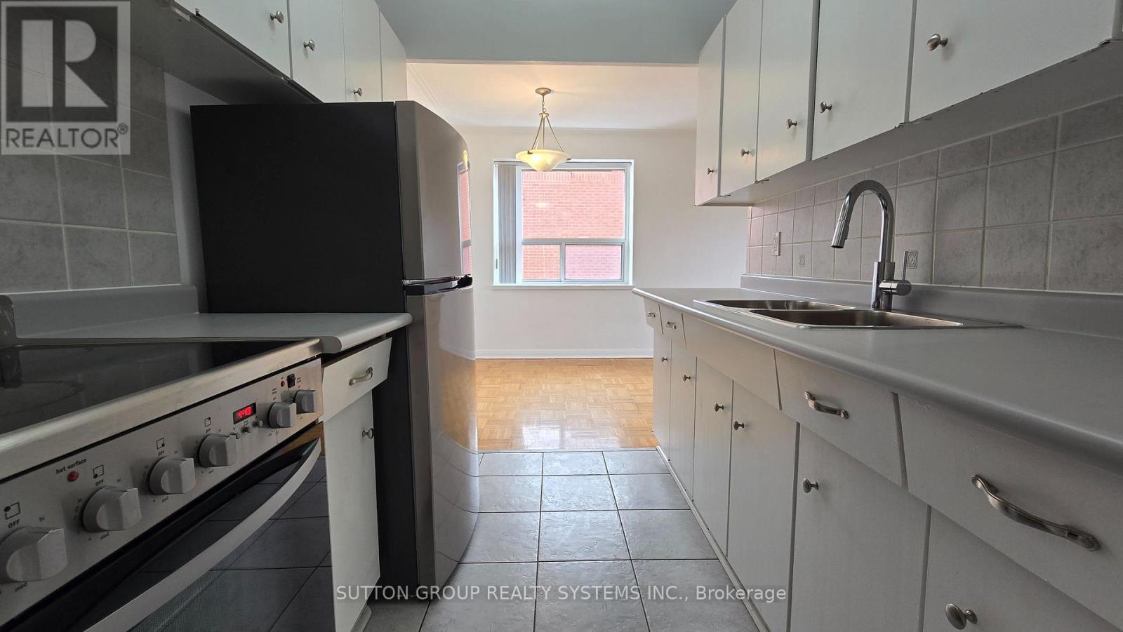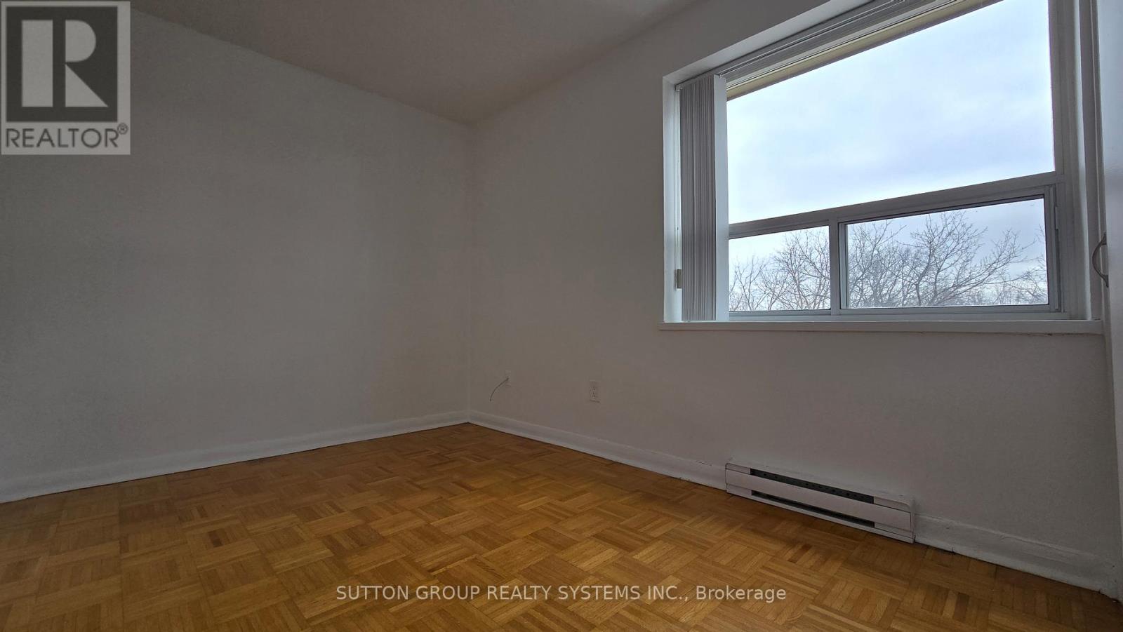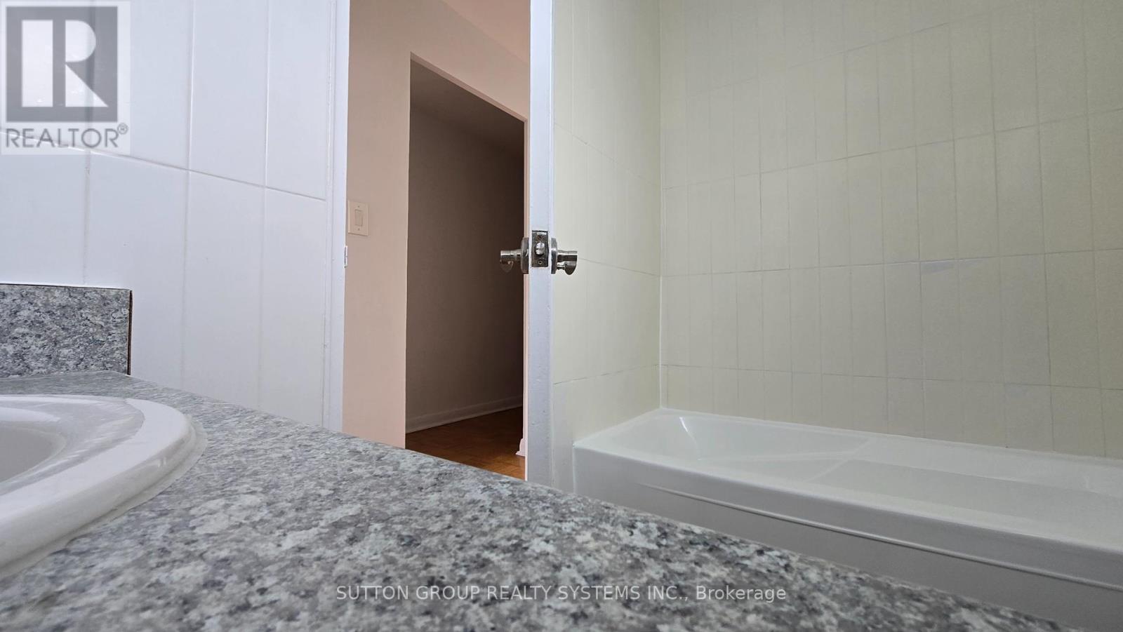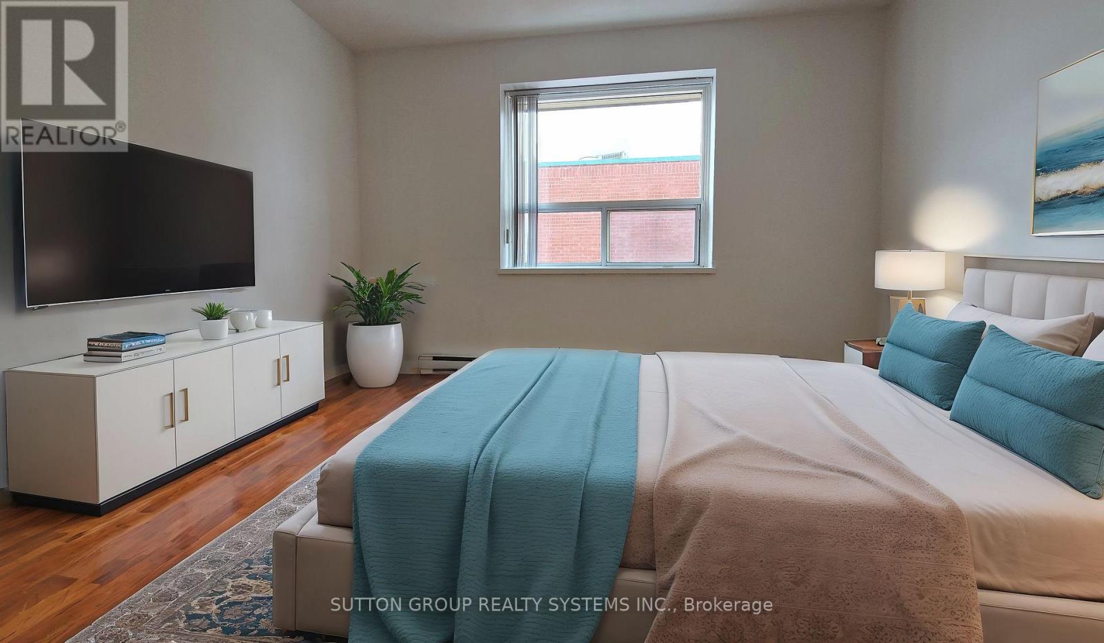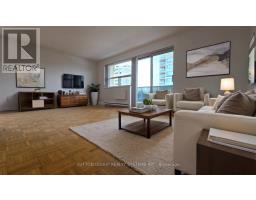507 - 365 Eglinton Avenue E Toronto, Ontario M4P 1M5
2 Bedroom
1 Bathroom
700 - 799 ft2
Baseboard Heaters
$2,350 Monthly
Welcome to the Community of Mount Pleasant East! Minutes from Yonge - Eglinton Centre. Spacious 2 Bedroom Suite offering a 782 sqft Functional Floor Plan. Galley Kitchen with Stainless steel fridge and stove, Large L-Shaped Living and Formal Dining area with walk-out to large balcony, Controlled Access Entry, Security Cameras, Onsite Laundry, Elevator. Water Included. (id:50886)
Property Details
| MLS® Number | C11989824 |
| Property Type | Single Family |
| Community Name | Mount Pleasant East |
| Community Features | Pet Restrictions |
| Features | Balcony, Carpet Free |
Building
| Bathroom Total | 1 |
| Bedrooms Above Ground | 2 |
| Bedrooms Total | 2 |
| Appliances | Stove, Refrigerator |
| Exterior Finish | Brick |
| Flooring Type | Hardwood, Ceramic |
| Heating Fuel | Electric |
| Heating Type | Baseboard Heaters |
| Size Interior | 700 - 799 Ft2 |
| Type | Apartment |
Parking
| No Garage |
Land
| Acreage | No |
Rooms
| Level | Type | Length | Width | Dimensions |
|---|---|---|---|---|
| Main Level | Living Room | 5.91 m | 3.66 m | 5.91 m x 3.66 m |
| Main Level | Dining Room | 2.44 m | 2.13 m | 2.44 m x 2.13 m |
| Main Level | Kitchen | 2.35 m | 2.13 m | 2.35 m x 2.13 m |
| Main Level | Primary Bedroom | 3.75 m | 3.44 m | 3.75 m x 3.44 m |
| Main Level | Bedroom 2 | 1.83 m | 2.62 m | 1.83 m x 2.62 m |
Contact Us
Contact us for more information
Marija Mary-Ann Semen
Broker of Record
www.SuttonRealty.com
Sutton Group Realty Systems Inc.
1542 Dundas Street West
Mississauga, Ontario L5C 1E4
1542 Dundas Street West
Mississauga, Ontario L5C 1E4
(905) 896-3333
(905) 848-5327
www.searchtorontohomes.com


