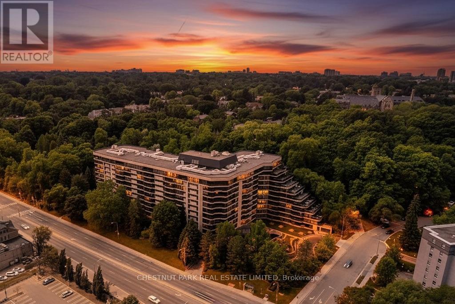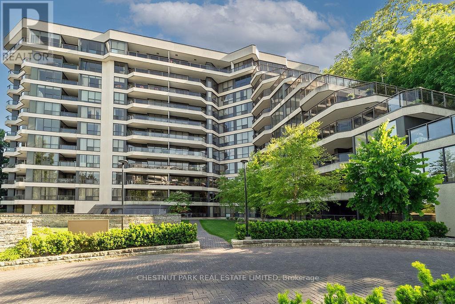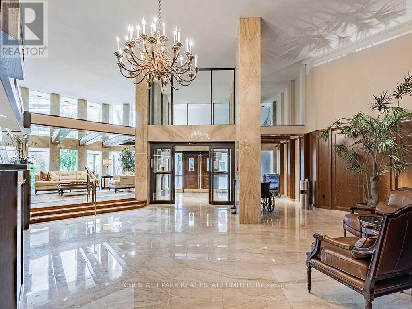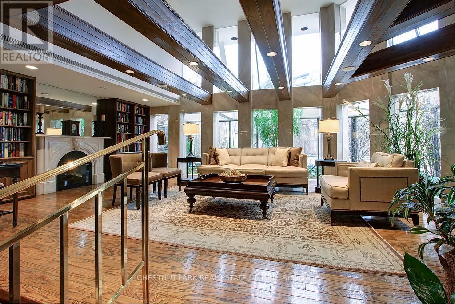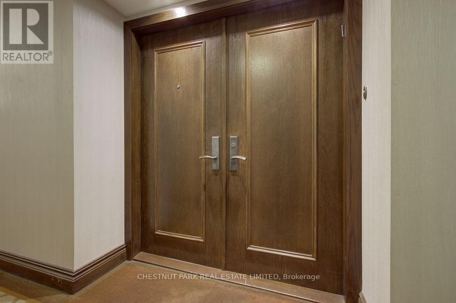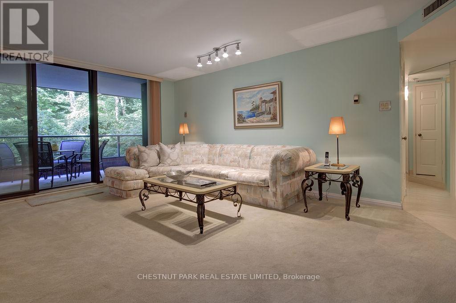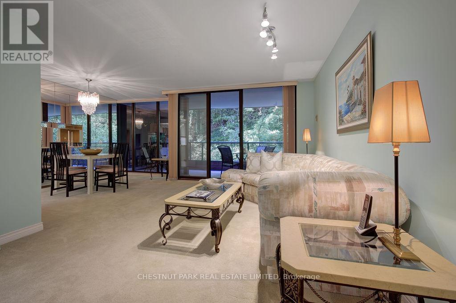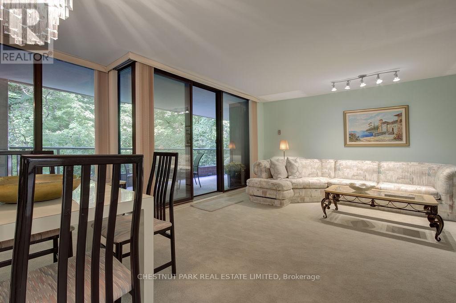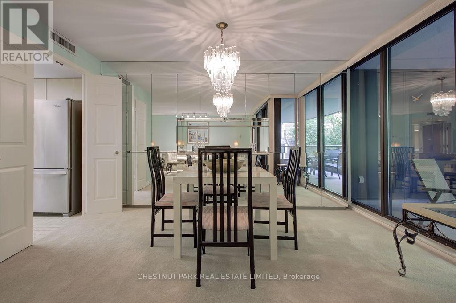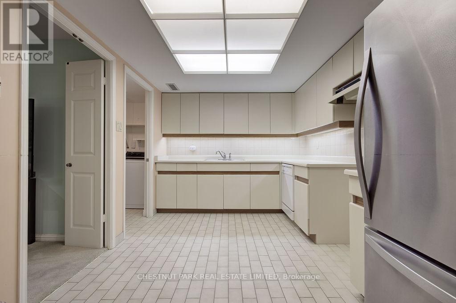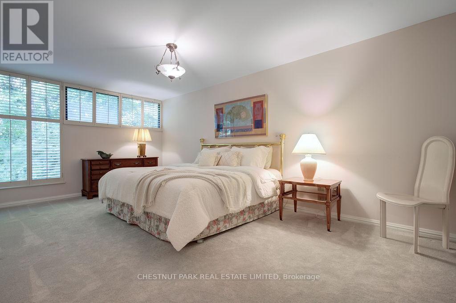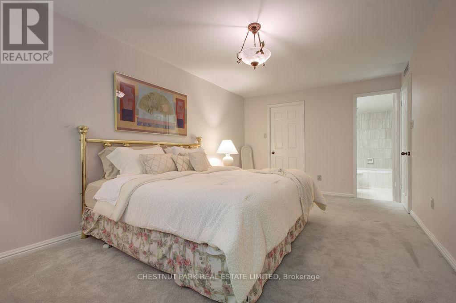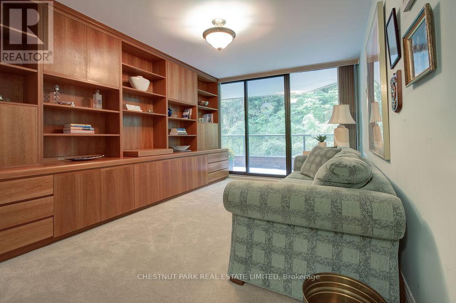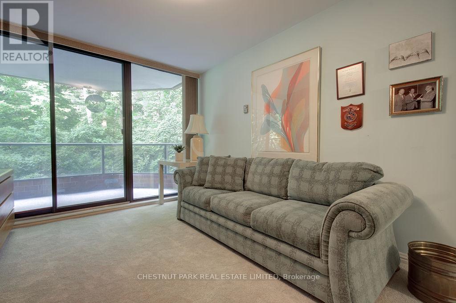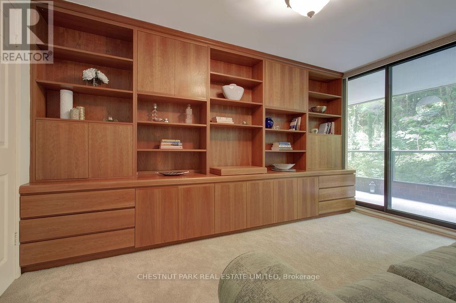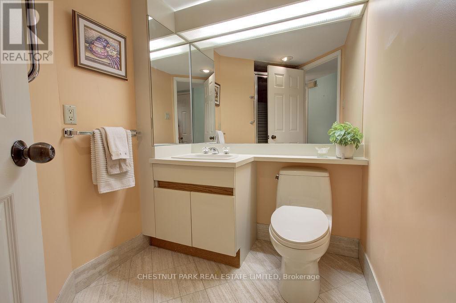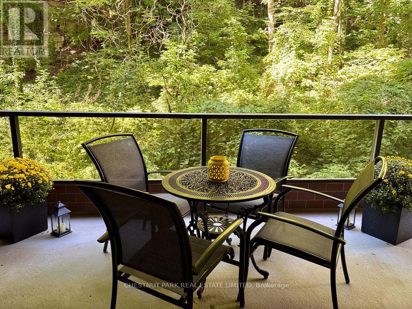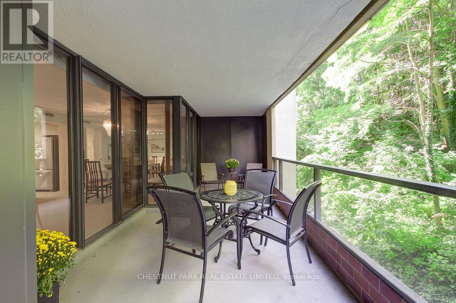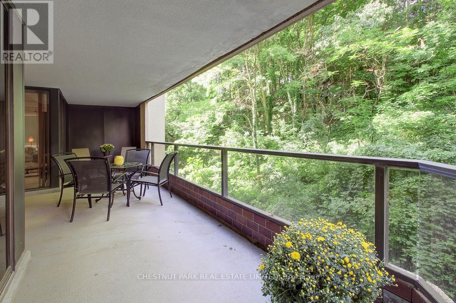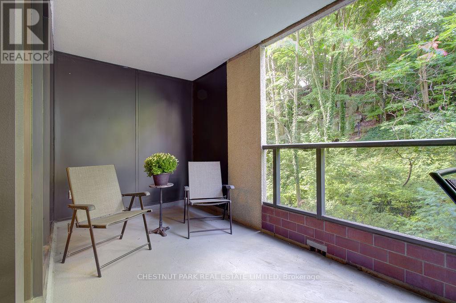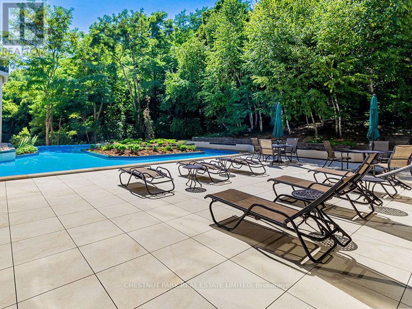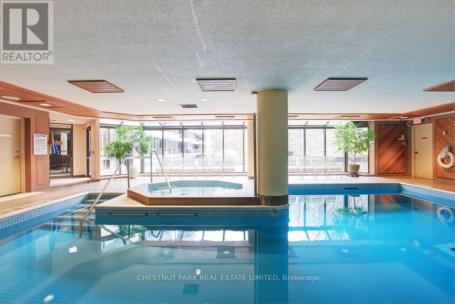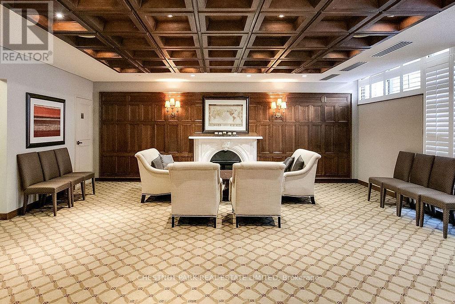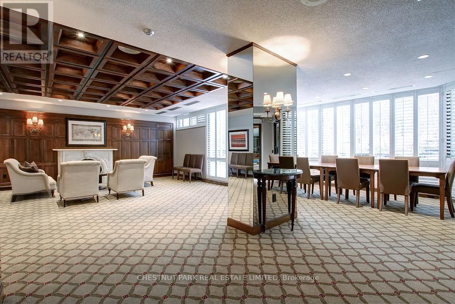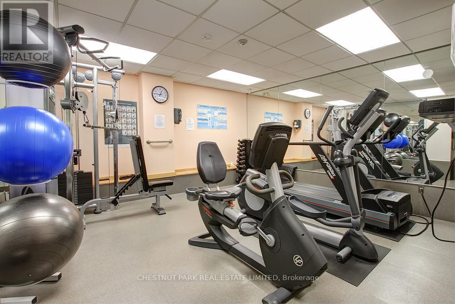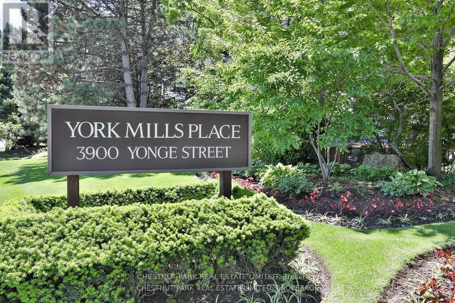507 - 3900 Yonge Street Toronto, Ontario M4N 3N6
$995,000Maintenance, Heat, Electricity, Water, Common Area Maintenance, Parking, Insurance, Cable TV
$1,623.50 Monthly
Maintenance, Heat, Electricity, Water, Common Area Maintenance, Parking, Insurance, Cable TV
$1,623.50 MonthlyWelcome to prestigious York Mills Place, Suite 507. This elegant 2-bedroom, 2-bathroom residence offers a rare blend of sophistication, comfort and privacy in one of Toronto's most coveted addresses. This West-facing suite enjoys a tranquil backdrop of lush trees that provides both natural beauty and complete privacy. The thoughtfully designed floor plan features an open-concept living and dining area with seamless access to a spacious balcony, perfect for entertaining or dining al fresco while enjoying the spectacular view. The primary bedroom is generously sized, complete with a walk-in closet, a 3-piece ensuite and serene views of the trees surrounding the property. A second well-sized bedroom and bathroom provide a welcoming space for guests or may be used as a home office. Adding to its appeal, this suite includes a locker and two parking spaces, one conveniently located on the same floor as the suite, offering unmatched ease of access. Residents of 3900 Yonge Street enjoy a full array of amenities, including 24 hour Concierge services, indoor pool, gym, a lovely lounge/party room, as well as a spectacular seventh-floor terrace surrounded by lush greenery. York Mills Place offers a comfortable lifestyle within a short distance of Yonge Street shops, restaurants and the subway. It is also within a 20-minute commute of downtown Toronto and Pearson International Airport. This home seamlessly combines tranquility with urban convenience. (id:50886)
Property Details
| MLS® Number | C12376863 |
| Property Type | Single Family |
| Community Name | Bedford Park-Nortown |
| Amenities Near By | Public Transit, Hospital, Golf Nearby |
| Community Features | Pets Not Allowed |
| Features | Cul-de-sac, Wooded Area, Ravine, Balcony |
| Parking Space Total | 2 |
| Pool Type | Indoor Pool |
Building
| Bathroom Total | 2 |
| Bedrooms Above Ground | 2 |
| Bedrooms Total | 2 |
| Amenities | Security/concierge, Party Room, Visitor Parking, Exercise Centre, Storage - Locker |
| Appliances | Dishwasher, Dryer, Washer, Window Coverings, Refrigerator |
| Cooling Type | Central Air Conditioning |
| Exterior Finish | Concrete |
| Fire Protection | Alarm System, Security Guard, Smoke Detectors |
| Flooring Type | Carpeted |
| Heating Fuel | Natural Gas |
| Heating Type | Heat Pump |
| Size Interior | 1,000 - 1,199 Ft2 |
| Type | Apartment |
Parking
| Underground | |
| Garage |
Land
| Acreage | No |
| Land Amenities | Public Transit, Hospital, Golf Nearby |
Rooms
| Level | Type | Length | Width | Dimensions |
|---|---|---|---|---|
| Flat | Living Room | 5.59 m | 3.56 m | 5.59 m x 3.56 m |
| Flat | Dining Room | 4.04 m | 2.84 m | 4.04 m x 2.84 m |
| Flat | Foyer | 2.49 m | 1.91 m | 2.49 m x 1.91 m |
| Flat | Kitchen | 4.01 m | 2.79 m | 4.01 m x 2.79 m |
| Flat | Laundry Room | 2.18 m | 2.49 m | 2.18 m x 2.49 m |
| Flat | Primary Bedroom | 5.59 m | 3.2 m | 5.59 m x 3.2 m |
| Flat | Bedroom | 4.11 m | 3.05 m | 4.11 m x 3.05 m |
Contact Us
Contact us for more information
Christine Simone Brodeur
Salesperson
1300 Yonge St Ground Flr
Toronto, Ontario M4T 1X3
(416) 925-9191
(416) 925-3935
www.chestnutpark.com/
Rina Estafanos
Salesperson
www.facebook.com/relocatewithrina
www.linkedin.com/in/rinaestafanos
1300 Yonge St Ground Flr
Toronto, Ontario M4T 1X3
(416) 925-9191
(416) 925-3935
www.chestnutpark.com/

