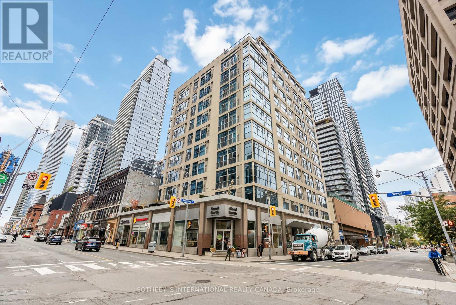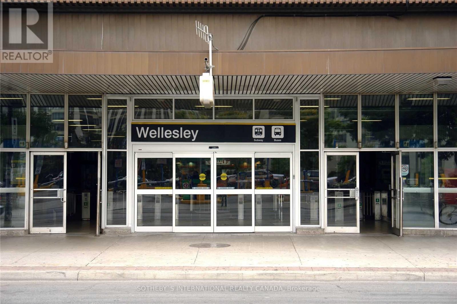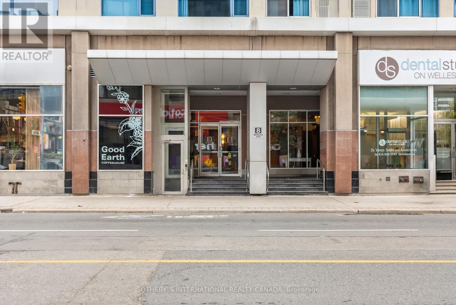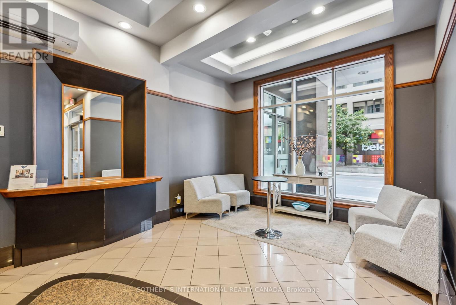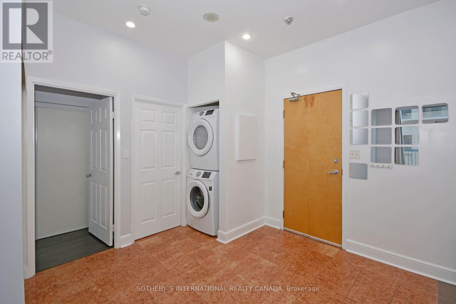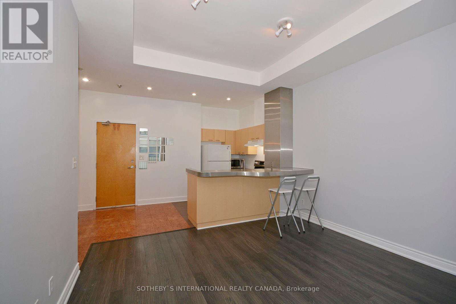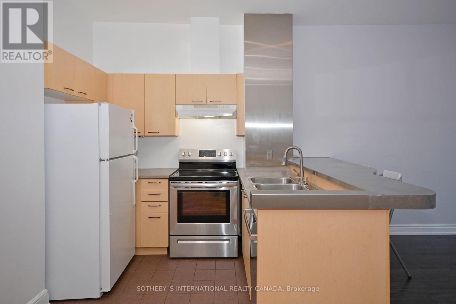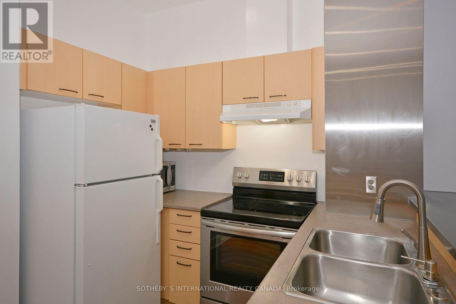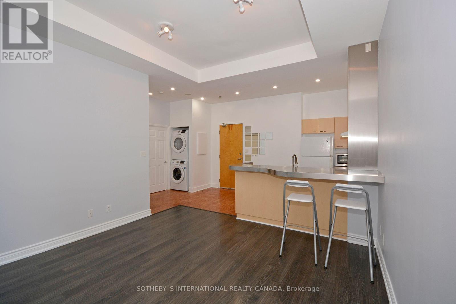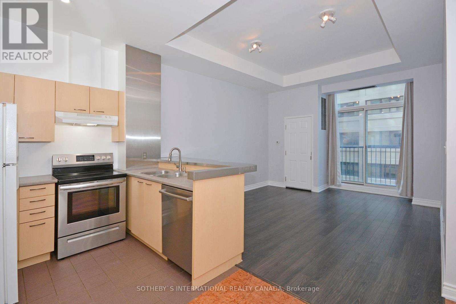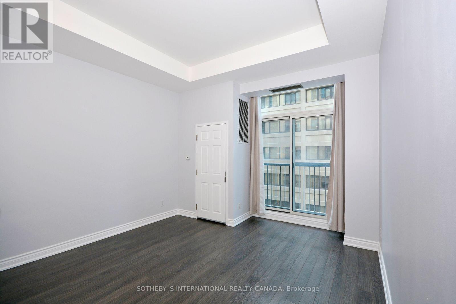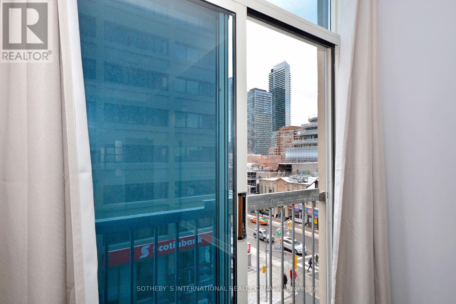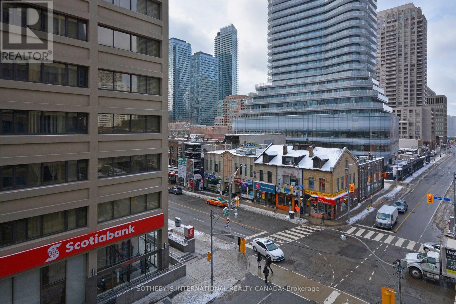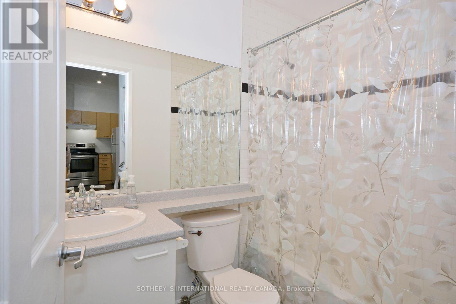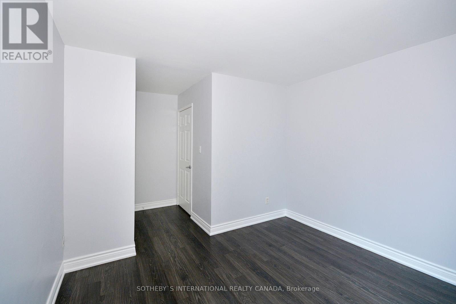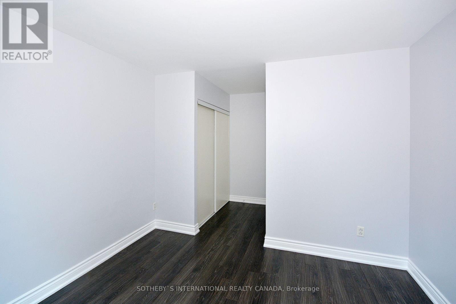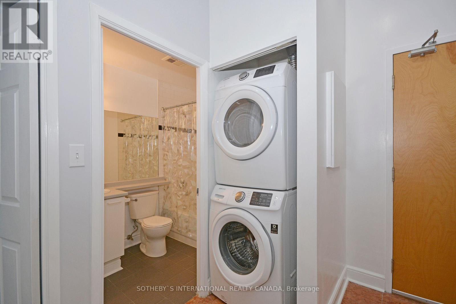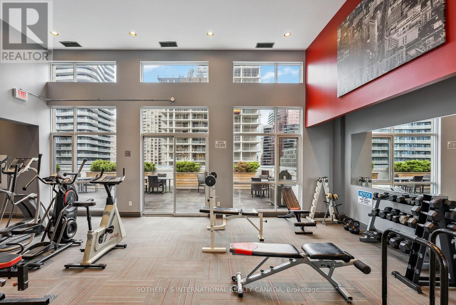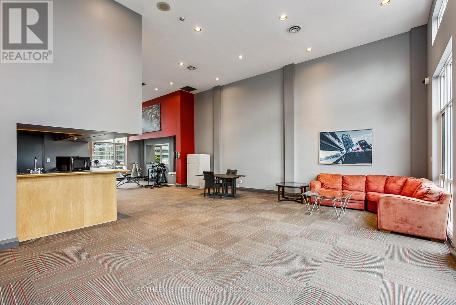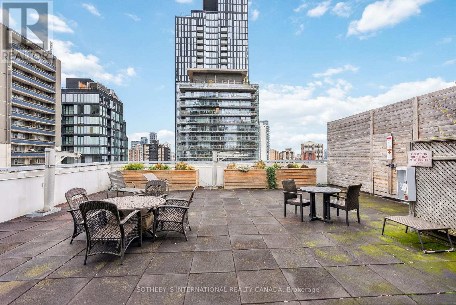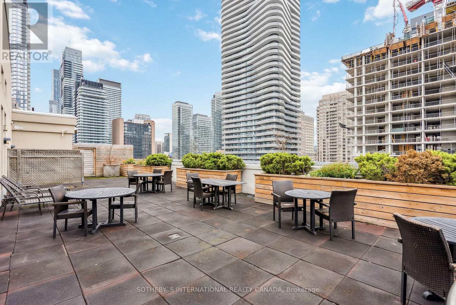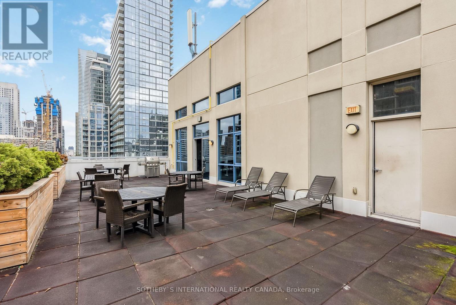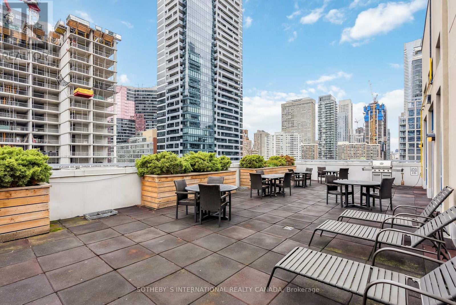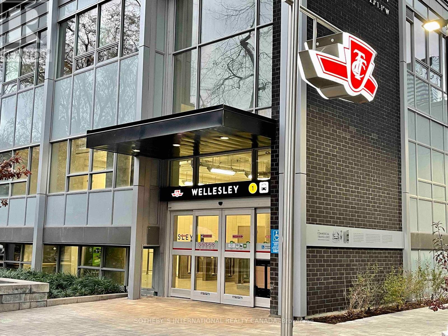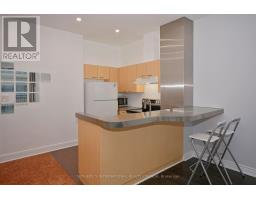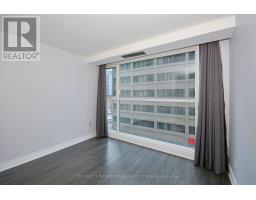507 - 8 Wellesley Street E Toronto, Ontario M4Y 3B2
$449,000Maintenance, Water, Common Area Maintenance, Insurance
$625.01 Monthly
Maintenance, Water, Common Area Maintenance, Insurance
$625.01 Monthly**Attention First-time buyers** Priced to Sell. Your chance to own 1-bed steps from Yonge/Wellesley subway entrance for an affordable price. Large 564 sq. ft. condo features 10 foot high ceilings, floor-to-ceiling windows and open-concept living and dining area with a Juliette balcony. The kitchen features a custom stainless-steel breakfast bar perfect for an urban living. The spacious primary bedroom offers abundant natural light with floor-to-ceiling windows and a double closet for ample storage. Amenities include 24 hr concierge, fitness centre, party room, and a rooftop deck with BBQs and loungers ideal for entertaining or relaxing in the heart of the city. Short walk to Toronto Metropolitan University, University of Toronto, Eaton Centre, major hospitals, shopping and dining. Don't miss out on this incredible opportunity to get into the market right on subway line. (id:50886)
Property Details
| MLS® Number | C11994040 |
| Property Type | Single Family |
| Community Name | Church-Yonge Corridor |
| Amenities Near By | Hospital, Park, Public Transit |
| Community Features | Pet Restrictions |
| Features | Balcony, Carpet Free, In Suite Laundry |
Building
| Bathroom Total | 1 |
| Bedrooms Above Ground | 1 |
| Bedrooms Total | 1 |
| Amenities | Security/concierge, Party Room, Exercise Centre |
| Appliances | Dishwasher, Dryer, Stove, Washer, Refrigerator |
| Cooling Type | Central Air Conditioning |
| Exterior Finish | Concrete |
| Flooring Type | Hardwood |
| Heating Fuel | Natural Gas |
| Heating Type | Forced Air |
| Size Interior | 500 - 599 Ft2 |
| Type | Apartment |
Parking
| Underground | |
| Garage |
Land
| Acreage | No |
| Land Amenities | Hospital, Park, Public Transit |
Rooms
| Level | Type | Length | Width | Dimensions |
|---|---|---|---|---|
| Flat | Living Room | 4.6 m | 3.8 m | 4.6 m x 3.8 m |
| Flat | Dining Room | 3.8 m | 4.6 m | 3.8 m x 4.6 m |
| Flat | Kitchen | 2.7 m | 2.4 m | 2.7 m x 2.4 m |
| Flat | Primary Bedroom | 3.2 m | 3.2 m | 3.2 m x 3.2 m |
Contact Us
Contact us for more information
Bosko Scepanovic
Broker
www.agentbosko.com/
www.facebook.com/pages/Agent-Bosko-Toronto-Real-Estate-Broker/275451309186459
twitter.com/AgentBosko
ca.linkedin.com/pub/bosko-scepanovic/19/2b3/a5/
1867 Yonge Street Ste 100
Toronto, Ontario M4S 1Y5
(416) 960-9995
(416) 960-3222
www.sothebysrealty.ca/

