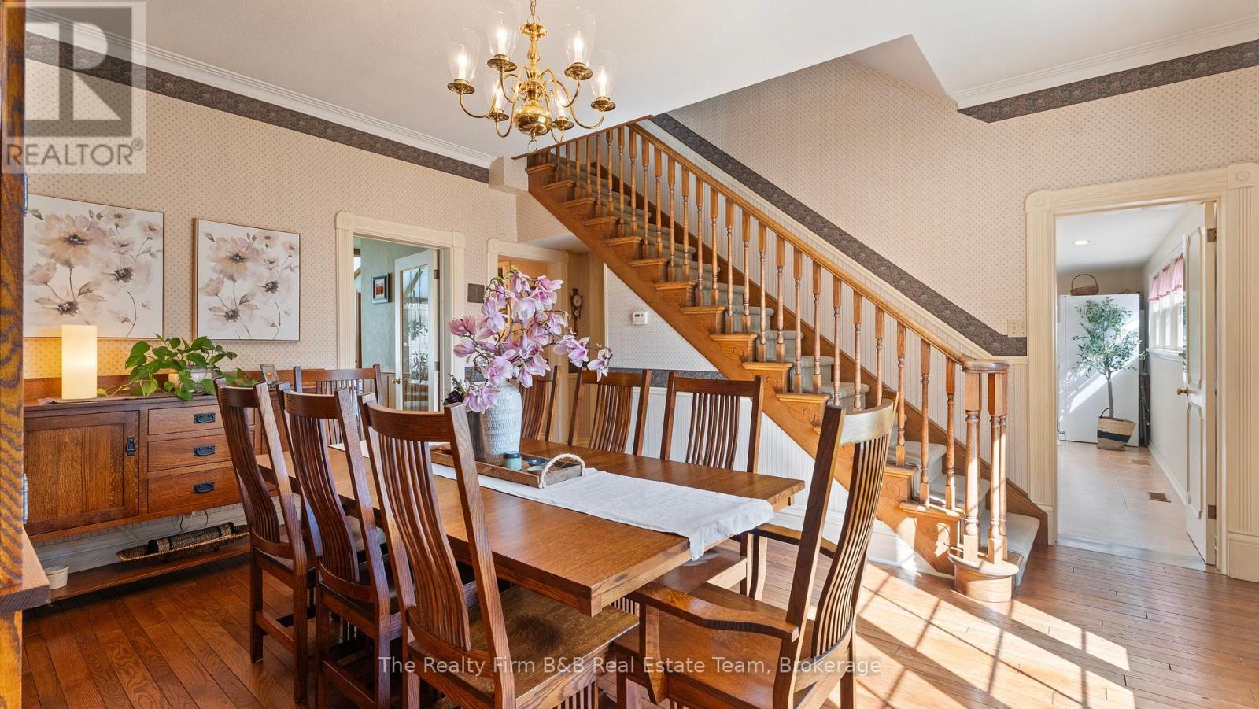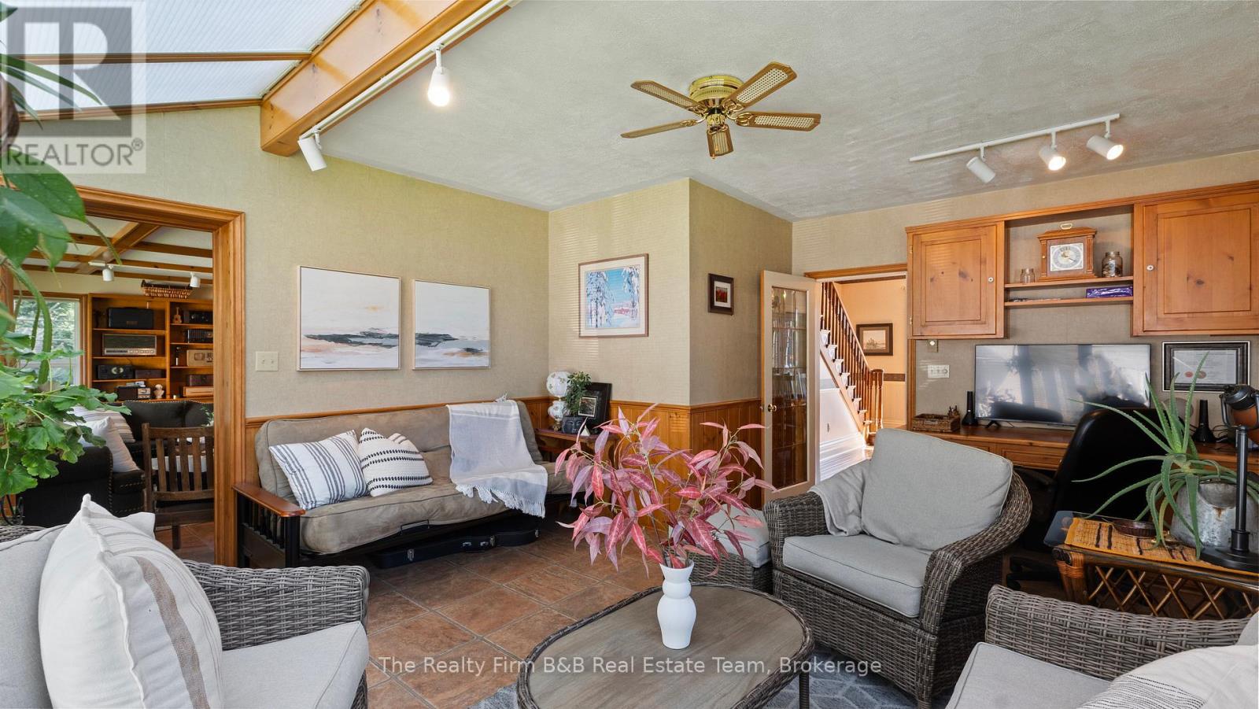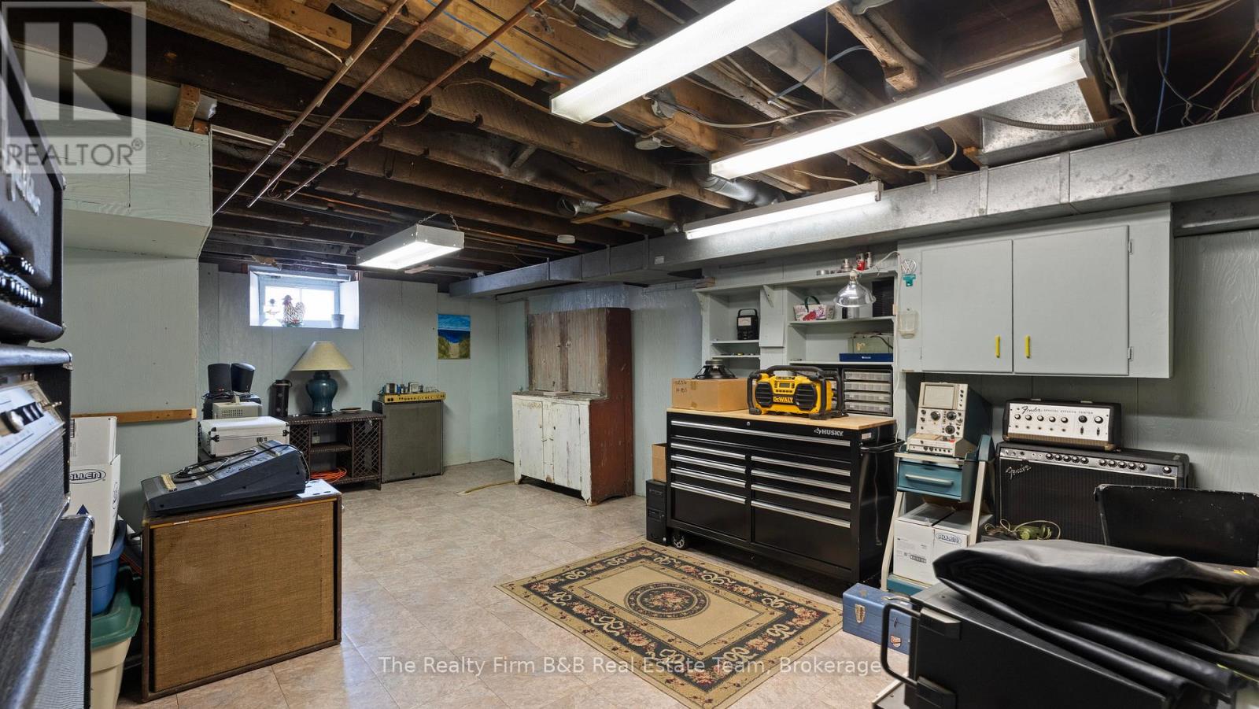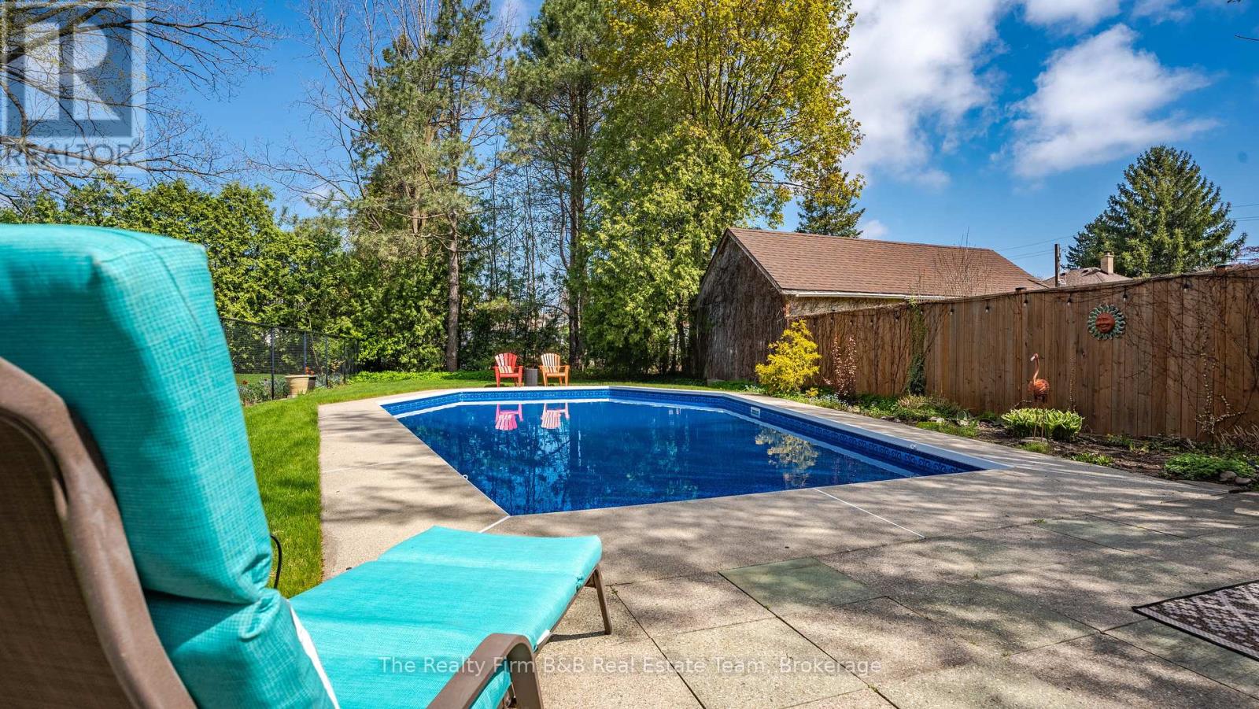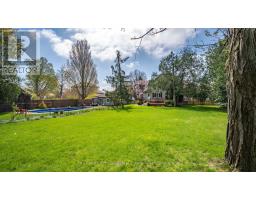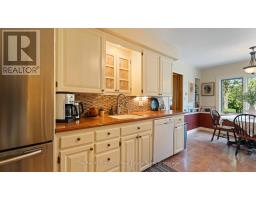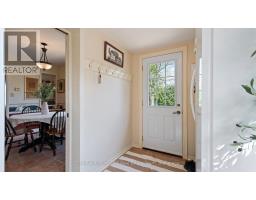507 Devonshire Avenue Woodstock, Ontario N4S 5P5
$945,000
Tucked back on one of north Woodstock's most beautiful streets, this half-acre property feels like a quiet retreat in the heart of town. A place where character and comfort come together. From the moment you step inside, you can feel the history and warmth of this home. Original hardwood floors stretch across spacious rooms with 9+ ft. ceilings, detailed crown mouldings, and a beautiful wood staircase that whispers stories of generations past. Every inch has been pristinely kept and thoughtfully updated, blending timeless charm with modern-day peace of mind.The layout is made for family life and easy entertaining. There are four generous bedrooms two with their own ensuites, a formal living and dining room for special gatherings, and a cozy main floor family room with a fireplace for quiet nights in. The sunroom invites year-round light and relaxation, while the large mudroom and second-floor laundry keep day-to-day living practical and organized. But the heart of this home might just be outside. Step through the beautiful kitchen to a two-tiered deck overlooking a backyard that feels like a private park. Mature trees, lush gardens, and a beautifully maintained pool with a large shallow end perfect for young swimmers make it a true oasis. It's the kind of yard that calls for birthday parties, long summer evenings, and space for kids to simply be kids. With a detached double garage, circular driveway, and big-ticket updates already done, this is a rare find that doesn't come along often. (id:50886)
Open House
This property has open houses!
2:00 pm
Ends at:4:00 pm
Property Details
| MLS® Number | X12133178 |
| Property Type | Single Family |
| Community Name | Woodstock - North |
| Amenities Near By | Park, Public Transit |
| Features | Irregular Lot Size |
| Parking Space Total | 12 |
| Pool Type | Inground Pool |
| Structure | Deck, Shed |
Building
| Bathroom Total | 4 |
| Bedrooms Above Ground | 4 |
| Bedrooms Total | 4 |
| Age | 100+ Years |
| Amenities | Fireplace(s) |
| Appliances | Garage Door Opener Remote(s), Water Purifier, Water Softener, Dishwasher, Dryer, Stove, Washer, Refrigerator |
| Basement Development | Unfinished |
| Basement Type | N/a (unfinished) |
| Construction Style Attachment | Detached |
| Cooling Type | Central Air Conditioning |
| Exterior Finish | Brick, Steel |
| Fireplace Present | Yes |
| Fireplace Total | 2 |
| Foundation Type | Stone, Concrete |
| Half Bath Total | 2 |
| Heating Fuel | Natural Gas |
| Heating Type | Forced Air |
| Stories Total | 2 |
| Size Interior | 2,500 - 3,000 Ft2 |
| Type | House |
| Utility Water | Municipal Water |
Parking
| Detached Garage | |
| Garage |
Land
| Acreage | No |
| Fence Type | Fully Fenced, Fenced Yard |
| Land Amenities | Park, Public Transit |
| Landscape Features | Landscaped |
| Sewer | Sanitary Sewer |
| Size Depth | 243 Ft ,8 In |
| Size Frontage | 102 Ft |
| Size Irregular | 102 X 243.7 Ft |
| Size Total Text | 102 X 243.7 Ft|1/2 - 1.99 Acres |
| Surface Water | River/stream |
| Zoning Description | R1 |
Rooms
| Level | Type | Length | Width | Dimensions |
|---|---|---|---|---|
| Second Level | Primary Bedroom | 4.92 m | 3.84 m | 4.92 m x 3.84 m |
| Second Level | Laundry Room | 3.02 m | 2.73 m | 3.02 m x 2.73 m |
| Second Level | Bathroom | 1.86 m | 3.17 m | 1.86 m x 3.17 m |
| Second Level | Bathroom | 1.82 m | 2.15 m | 1.82 m x 2.15 m |
| Second Level | Bathroom | 1.66 m | 1.33 m | 1.66 m x 1.33 m |
| Second Level | Bedroom | 6.6 m | 3.95 m | 6.6 m x 3.95 m |
| Second Level | Bedroom 2 | 3.06 m | 3.61 m | 3.06 m x 3.61 m |
| Second Level | Bedroom 3 | 2.75 m | 4.69 m | 2.75 m x 4.69 m |
| Ground Level | Living Room | 6.51 m | 4.43 m | 6.51 m x 4.43 m |
| Ground Level | Bathroom | 1.66 m | 1.35 m | 1.66 m x 1.35 m |
| Ground Level | Dining Room | 4.8 m | 4.6 m | 4.8 m x 4.6 m |
| Ground Level | Sunroom | 5.75 m | 4.6 m | 5.75 m x 4.6 m |
| Ground Level | Family Room | 4.55 m | 6.01 m | 4.55 m x 6.01 m |
| Ground Level | Eating Area | 3.33 m | 2.48 m | 3.33 m x 2.48 m |
| Ground Level | Kitchen | 3.33 m | 3.53 m | 3.33 m x 3.53 m |
| Ground Level | Mud Room | 2.57 m | 6 m | 2.57 m x 6 m |
Contact Us
Contact us for more information
Nicole Schell
Salesperson
35 Wellington St N Unit 202 B
Woodstock, Ontario N4S 6P4
(519) 539-8500












