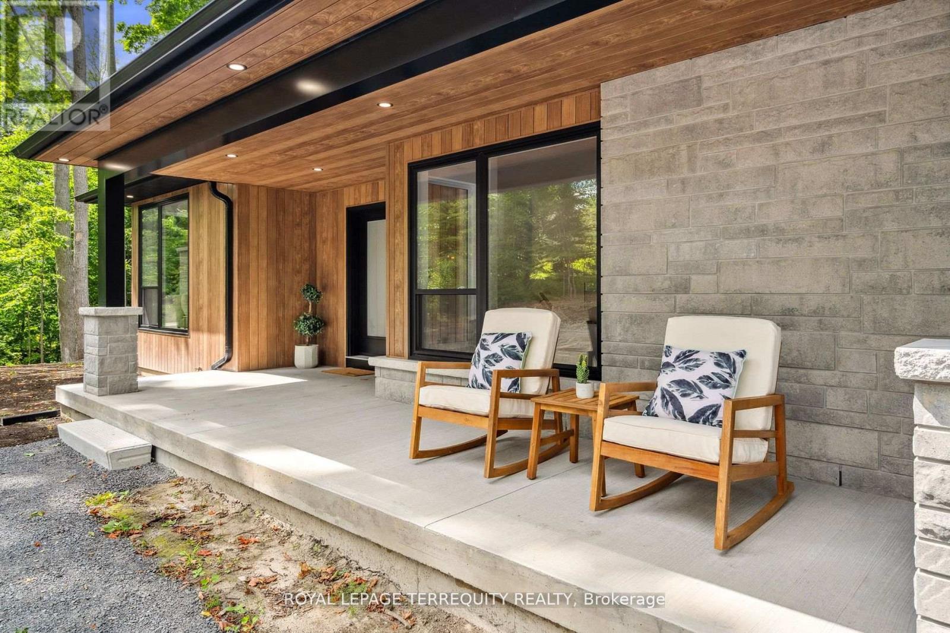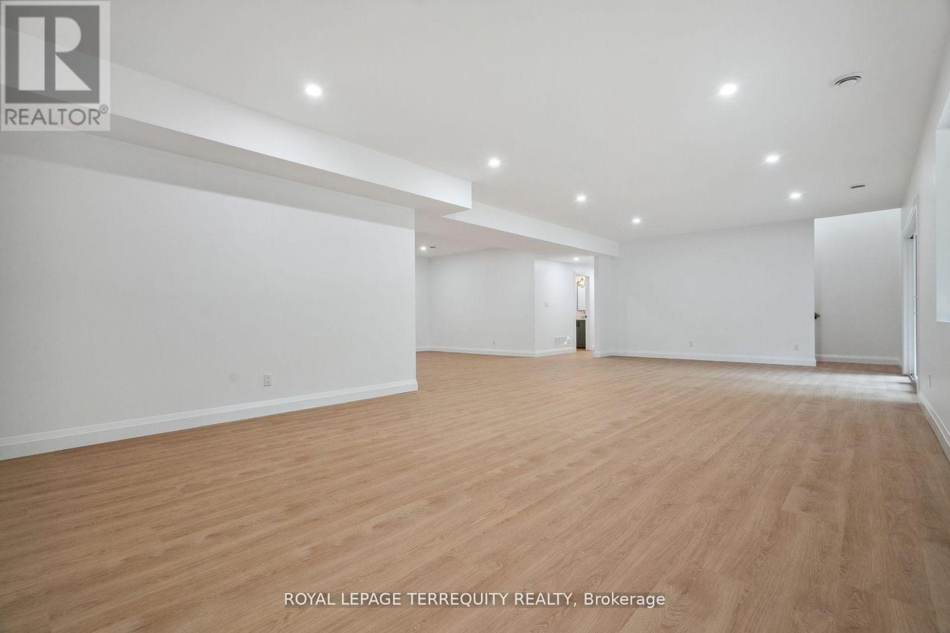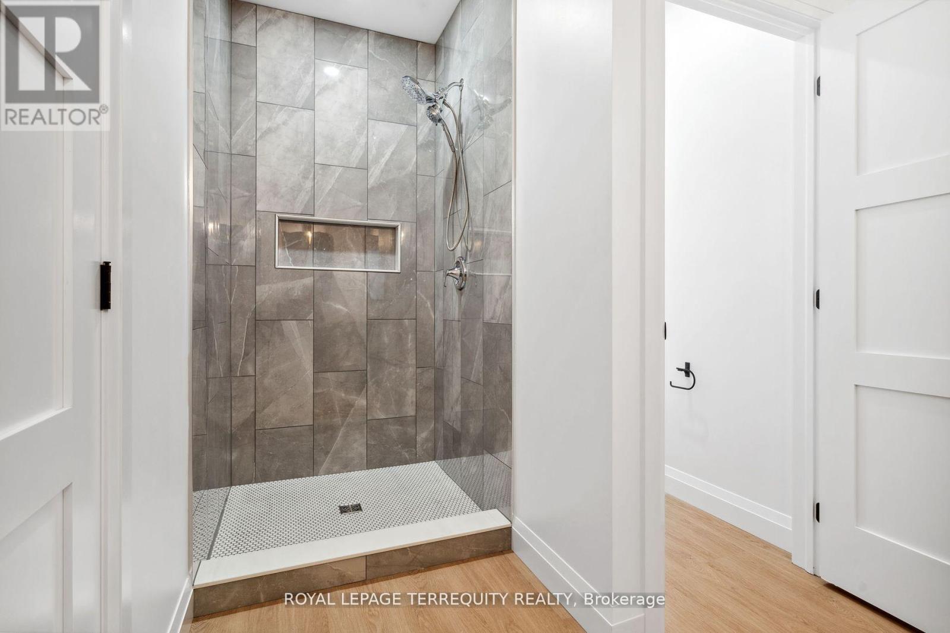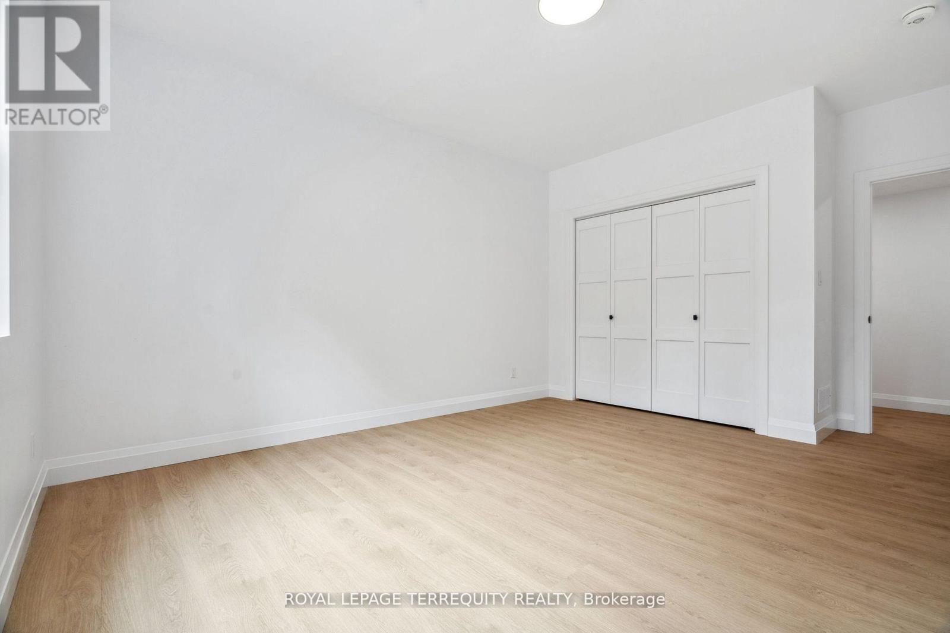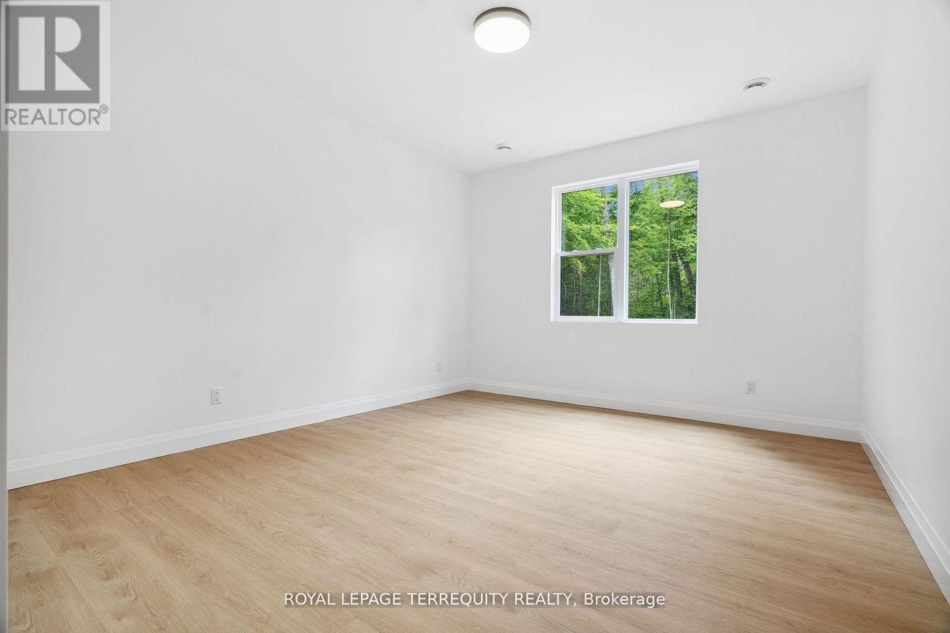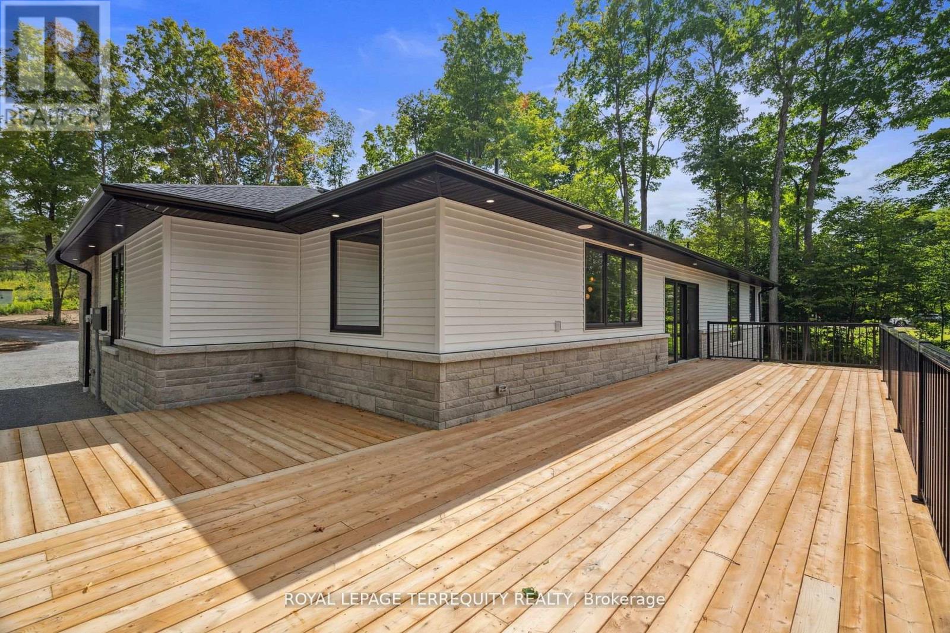5070 County Rd 25 Trent Hills, Ontario K0K 3K0
$1,249,000
Welcome to this exceptional, newly custom-built bungalow located in Warkworth, nestled on a 2-acre lot that exemplifies the ultimate in design and craftsmanship. This magnificent residence offers a unique combination of luxury, comfort, and serenity, carefully curated with meticulous attention to detail. The home features a 2+2 bedroom layout, three full bathrooms, and an open concept floor plan that ensures seamless flow and connectivity. An attached garage provides convenient direct access to the mudroom and main floor laundry. The versatile lower level includes a walkout to the yard, adding functionality and potential to this already impressive property. This property will not disappoint. **** EXTRAS **** Click On Multi Media For More Info: Video, Photos, Aerial Views, Inclusions & Floorplan. Mins to Destination Village of Warkworth and Castleton, short drive to Campbellford's Waterfront Community & Under 2Hrs To Gta (id:50886)
Property Details
| MLS® Number | X9373324 |
| Property Type | Single Family |
| Community Name | Warkworth |
| AmenitiesNearBy | Schools, Park |
| Features | Wooded Area, Sump Pump |
| ParkingSpaceTotal | 7 |
| Structure | Porch |
Building
| BathroomTotal | 3 |
| BedroomsAboveGround | 2 |
| BedroomsBelowGround | 2 |
| BedroomsTotal | 4 |
| Amenities | Fireplace(s) |
| Appliances | Water Heater, Dryer, Washer |
| ArchitecturalStyle | Bungalow |
| BasementDevelopment | Finished |
| BasementFeatures | Walk Out |
| BasementType | N/a (finished) |
| ConstructionStyleAttachment | Detached |
| CoolingType | Central Air Conditioning |
| ExteriorFinish | Steel, Stone |
| FireplacePresent | Yes |
| FireplaceTotal | 1 |
| FlooringType | Vinyl |
| FoundationType | Poured Concrete |
| HeatingFuel | Propane |
| HeatingType | Heat Pump |
| StoriesTotal | 1 |
| Type | House |
Parking
| Attached Garage |
Land
| Acreage | Yes |
| LandAmenities | Schools, Park |
| Sewer | Septic System |
| SizeFrontage | 2 M |
| SizeIrregular | 2 Acre |
| SizeTotalText | 2 Acre|2 - 4.99 Acres |
Rooms
| Level | Type | Length | Width | Dimensions |
|---|---|---|---|---|
| Lower Level | Bedroom | 3.93 m | 4.97 m | 3.93 m x 4.97 m |
| Lower Level | Bedroom | 3.6 m | 4.97 m | 3.6 m x 4.97 m |
| Lower Level | Bathroom | 5.21 m | 3.62 m | 5.21 m x 3.62 m |
| Lower Level | Recreational, Games Room | 11.05 m | 9.96 m | 11.05 m x 9.96 m |
| Main Level | Living Room | 5.23 m | 4.99 m | 5.23 m x 4.99 m |
| Main Level | Dining Room | 4.18 m | 4.97 m | 4.18 m x 4.97 m |
| Main Level | Kitchen | 3.32 m | 4.97 m | 3.32 m x 4.97 m |
| Main Level | Laundry Room | 2.35 m | 3.29 m | 2.35 m x 3.29 m |
| Main Level | Primary Bedroom | 4.71 m | 4.97 m | 4.71 m x 4.97 m |
| Main Level | Bathroom | 2.84 m | 2.97 m | 2.84 m x 2.97 m |
| Main Level | Bedroom | 3.61 m | 3.11 m | 3.61 m x 3.11 m |
| Main Level | Bathroom | 2.84 m | 2.74 m | 2.84 m x 2.74 m |
https://www.realtor.ca/real-estate/27481495/5070-county-rd-25-trent-hills-warkworth-warkworth
Interested?
Contact us for more information
Lorraine Prata
Salesperson
6 Yonge Street
Toronto, Ontario M5E 0E9



