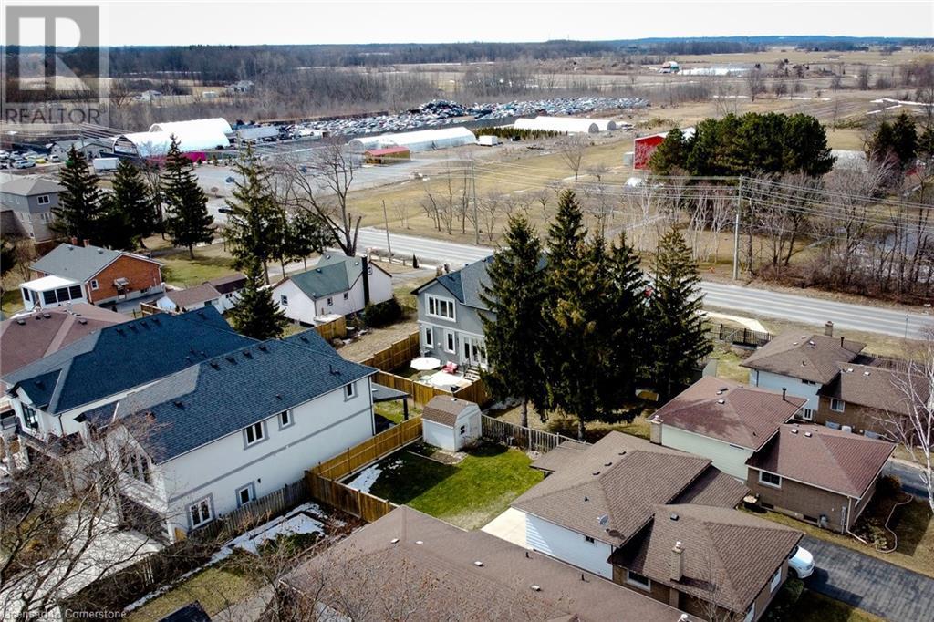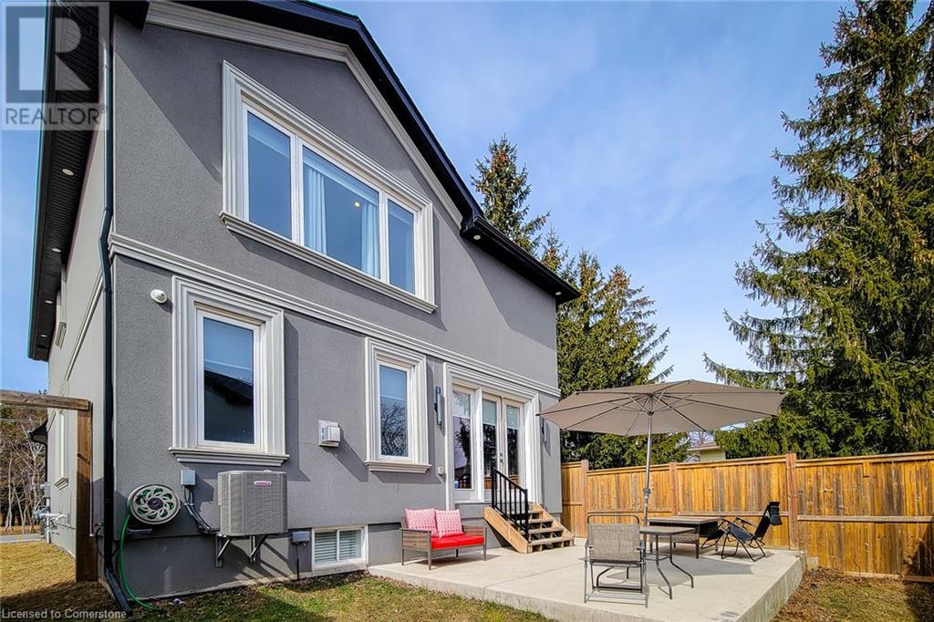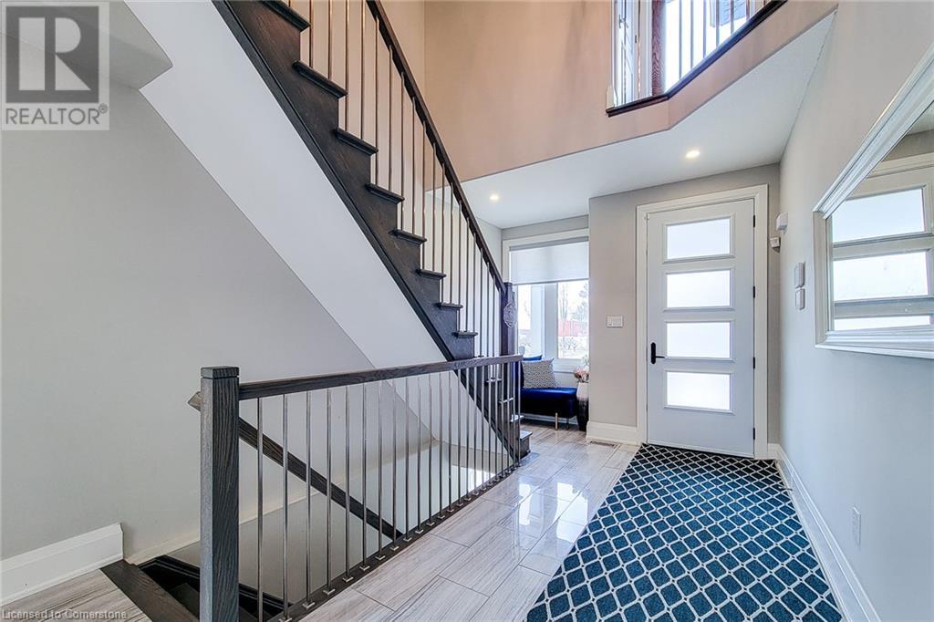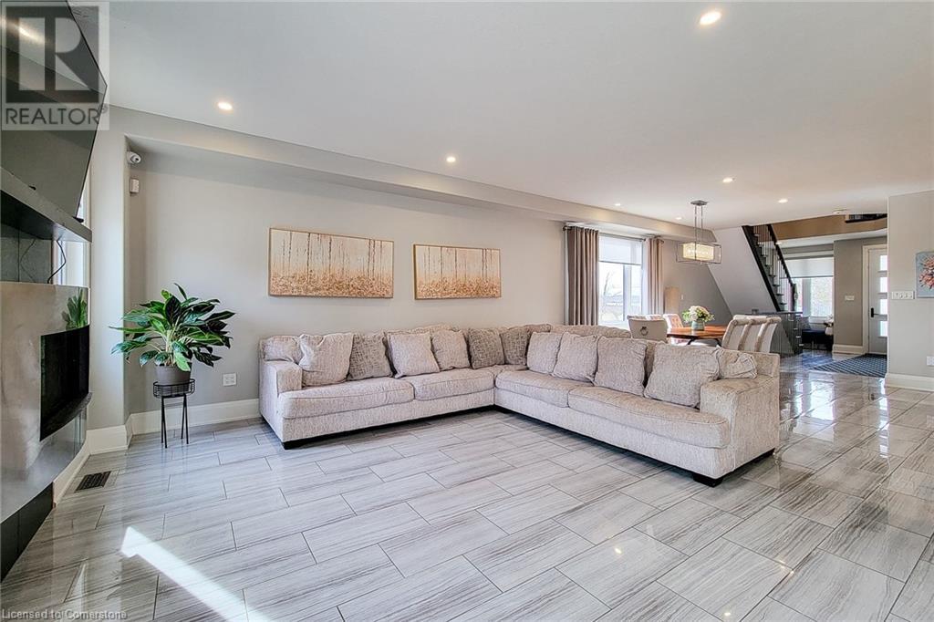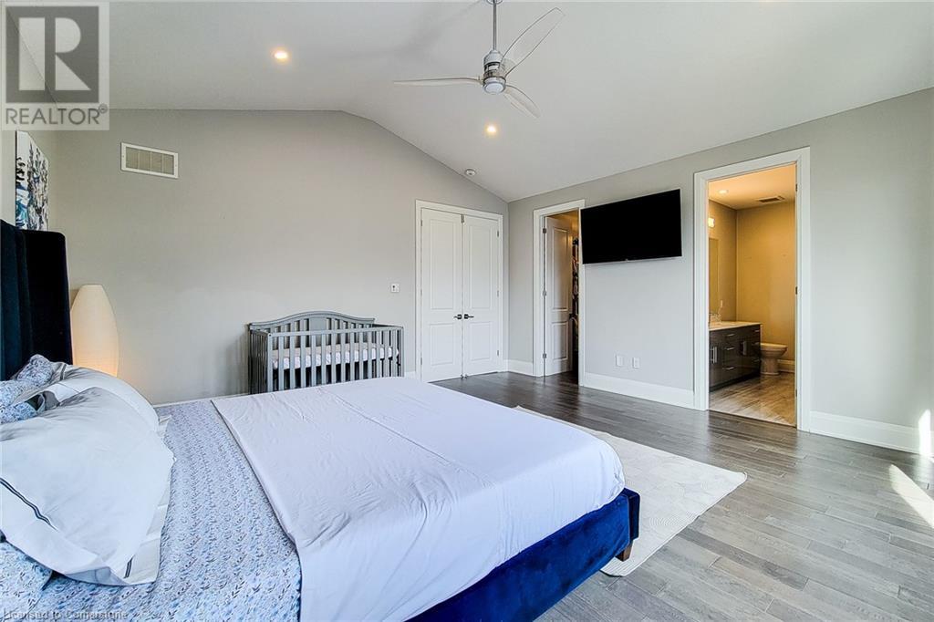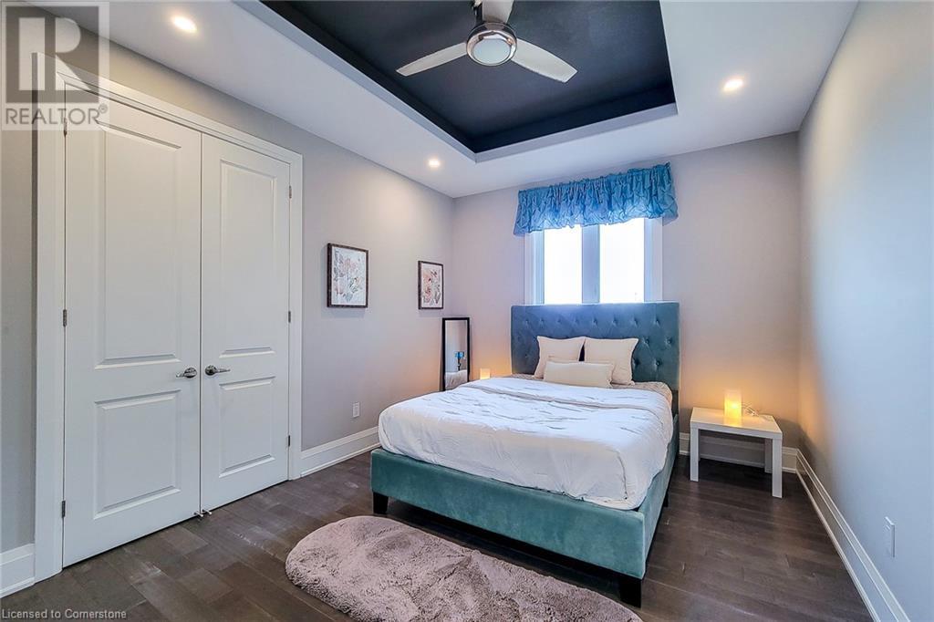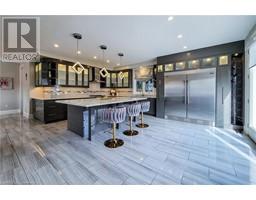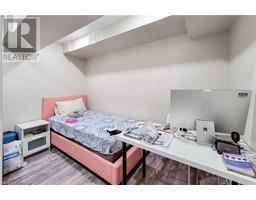5074 Kalar Road Niagara Falls, Ontario L2H 1T2
$1,148,800
This impressive 2,600 sq ft home offers 5 good sized bedrooms and 4 modern bathrooms, providing ample space for a growing family. The open concept main floor is carpet-free, w/ elegant tiled flooring throughout. It includes a formal dining room, a cozy living room with fireplace and alarge, upgraded eat-in kitchen perfect for entertaining. The kitchen features a tiled backsplash, stainless steel appliances, a commercial-grade fridge/freezer, wine rack and a central island with breakfast bar. The primary bedroom is a luxurious retreat, complete with a walk-in closet fitted with custom organizers and a stunning 5pc ensuite bath. Upstairs, the laundry room can also be used as an office, while the second bedroom enjoys ensuite privilege to the 5pc main bath. The finished basement with a separate entrance includes an in-law suite for added privacy. Located across from a tranquil farmers field, this home is close to schools, parks, transit, highways, and all major amenities. A must see! (id:50886)
Property Details
| MLS® Number | 40706458 |
| Property Type | Single Family |
| Amenities Near By | Park, Place Of Worship, Playground, Public Transit, Schools, Shopping |
| Community Features | Community Centre, School Bus |
| Equipment Type | Water Heater |
| Features | Sump Pump, Automatic Garage Door Opener, In-law Suite |
| Parking Space Total | 6 |
| Rental Equipment Type | Water Heater |
Building
| Bedrooms Above Ground | 4 |
| Bedrooms Below Ground | 1 |
| Bedrooms Total | 5 |
| Appliances | Dishwasher, Dryer, Refrigerator, Stove, Water Meter, Washer, Gas Stove(s), Hood Fan, Window Coverings, Garage Door Opener |
| Architectural Style | 2 Level |
| Basement Development | Finished |
| Basement Type | Full (finished) |
| Constructed Date | 2018 |
| Construction Style Attachment | Detached |
| Cooling Type | Central Air Conditioning |
| Exterior Finish | Stucco |
| Fire Protection | Smoke Detectors, Security System |
| Fireplace Present | Yes |
| Fireplace Total | 1 |
| Fixture | Ceiling Fans |
| Heating Fuel | Natural Gas |
| Heating Type | Forced Air |
| Stories Total | 2 |
| Size Interior | 2,600 Ft2 |
| Type | House |
| Utility Water | Municipal Water |
Parking
| Attached Garage |
Land
| Access Type | Highway Access, Highway Nearby |
| Acreage | No |
| Land Amenities | Park, Place Of Worship, Playground, Public Transit, Schools, Shopping |
| Sewer | Municipal Sewage System |
| Size Depth | 97 Ft |
| Size Frontage | 38 Ft |
| Size Total Text | Under 1/2 Acre |
| Zoning Description | R2 |
Rooms
| Level | Type | Length | Width | Dimensions |
|---|---|---|---|---|
| Second Level | Bedroom | 10'5'' x 9'9'' | ||
| Second Level | Bedroom | 13'9'' x 10'11'' | ||
| Second Level | Bedroom | 15'1'' x 11'10'' | ||
| Second Level | Primary Bedroom | 16'11'' x 16'10'' | ||
| Basement | Recreation Room | 25'8'' x 8'8'' | ||
| Basement | Breakfast | 11'8'' x 6'3'' | ||
| Basement | Bedroom | 10'4'' x 9'2'' | ||
| Basement | Den | 10'3'' x 8'5'' | ||
| Basement | Kitchen | 18'7'' x 8'6'' | ||
| Main Level | Eat In Kitchen | 19'11'' x 14'7'' | ||
| Main Level | Living Room | 17'10'' x 14'5'' | ||
| Main Level | Dining Room | 15'2'' x 14'1'' |
https://www.realtor.ca/real-estate/28021580/5074-kalar-road-niagara-falls
Contact Us
Contact us for more information
Adrian Di Pietro
Salesperson
171 Lakeshore Road E. Unit 14
Mississauga, Ontario L5G 4T9
(416) 508-9929





