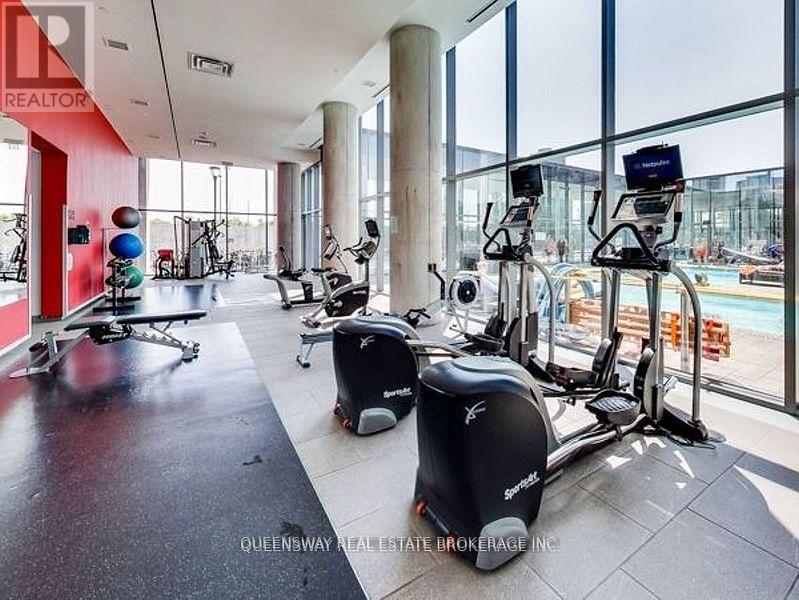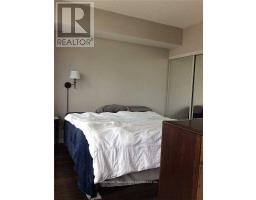508 - 103 The Queens Way W Toronto, Ontario M6S 5B3
$2,150 Monthly
1 BDR Suite With 1 Parking Included In The Prestigious NXT Condos. 9ft Ceilings and Floor To Ceiling Windows. Open Concept Kitchen With Granite Countertops And Stainless Steel Appliances. Extra Wide Balcony With Entrance From Primary Bedroom and Living Room. Easy access to Gardiner, TTC & Queensway Streetcar Right At Your Front Door. Steps away from Lake Ontario and High Park, Trails, Public Transit, Shops and Restaurants! Just Minutes Away From Bloor West Village, Downtown and The Financial District. Enjoy Amazing Resort Style Amenities, Including 24 hr Concierge, Beautiful Gym And Party Room, Indoor & Outdoor Pools, Ample Visitor Parking, Sauna, & Tennis Court, Theatre, Guest Suites and More. (id:50886)
Property Details
| MLS® Number | W12109208 |
| Property Type | Single Family |
| Neigbourhood | High Park-Swansea |
| Community Name | High Park-Swansea |
| Community Features | Pet Restrictions |
| Features | Balcony, In Suite Laundry |
| Parking Space Total | 1 |
Building
| Bathroom Total | 1 |
| Bedrooms Above Ground | 1 |
| Bedrooms Total | 1 |
| Age | 6 To 10 Years |
| Cooling Type | Central Air Conditioning |
| Exterior Finish | Concrete |
| Flooring Type | Hardwood |
| Heating Fuel | Natural Gas |
| Heating Type | Forced Air |
| Size Interior | 600 - 699 Ft2 |
| Type | Apartment |
Parking
| Underground | |
| Garage |
Land
| Acreage | No |
Rooms
| Level | Type | Length | Width | Dimensions |
|---|---|---|---|---|
| Main Level | Kitchen | 8.33 m | 7.35 m | 8.33 m x 7.35 m |
| Main Level | Living Room | 20.67 m | 11.48 m | 20.67 m x 11.48 m |
| Main Level | Primary Bedroom | 11.25 m | 10.83 m | 11.25 m x 10.83 m |
Contact Us
Contact us for more information
Maria Bosis
Salesperson
8 Hornell Street
Toronto, Ontario M8Z 1X2
(416) 259-4000
(877) 211-8746
www.queenswayrealestate.com/







































