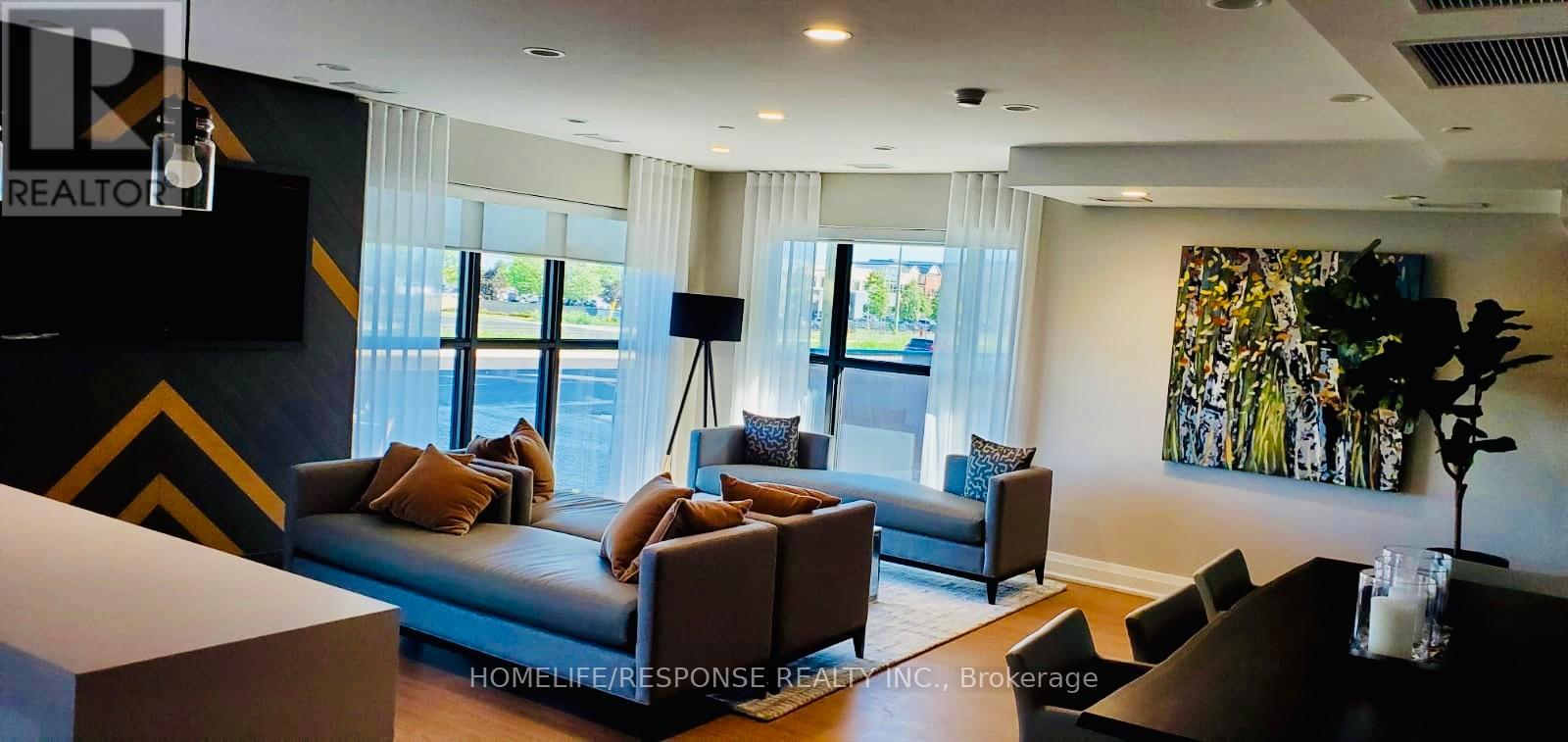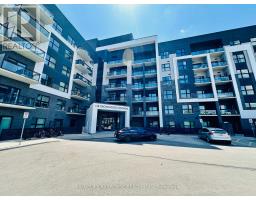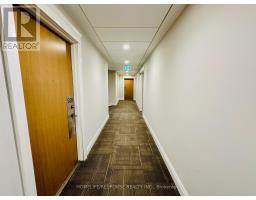508 - 128 Grovewood Common Oakville, Ontario L6H 0X3
$2,100 Monthly
Welcome to Bower Condo built by Mattamy Homes in Oakville's high demand area. Soaring 9' high ceilings, carpet free with high quality laminate flooring, this one Bedroom plus den condo is approx. 620 sq ft plus balcony and comes with 1 Underground Parking and 1 locker. Open-concept layout with plenty of natural light. Den can be used as an office or an additional bedroom. Fully equipped kitchen with modern upgraded cabinetry, breakfast counter, quartz countertops, backsplash and stainless-steel appliances. Spacious Primary bedroom with large window and a mirrored double closet. Stacked washer/dryer located inside the unit . Amenities includes Gym, Party Room, Visitor's Parking, Meeting Room, Open Terraces for BBQ. A great location with walking distance to schools, parks, public transit, restaurants and shopping. Close to Oakville Hospital, Sheridan College, Hwy 403, 407, QEW and GO Train Station. (id:50886)
Property Details
| MLS® Number | W12134624 |
| Property Type | Single Family |
| Community Name | 1008 - GO Glenorchy |
| Community Features | Pet Restrictions |
| Features | Elevator, Balcony, Carpet Free |
| Parking Space Total | 1 |
Building
| Bathroom Total | 1 |
| Bedrooms Above Ground | 1 |
| Bedrooms Below Ground | 1 |
| Bedrooms Total | 2 |
| Age | 0 To 5 Years |
| Amenities | Visitor Parking, Storage - Locker |
| Appliances | Garage Door Opener Remote(s) |
| Cooling Type | Central Air Conditioning |
| Exterior Finish | Brick Veneer |
| Flooring Type | Laminate |
| Foundation Type | Unknown |
| Heating Fuel | Electric |
| Heating Type | Heat Pump |
| Size Interior | 600 - 699 Ft2 |
| Type | Apartment |
Parking
| Underground | |
| Garage |
Land
| Acreage | No |
Rooms
| Level | Type | Length | Width | Dimensions |
|---|---|---|---|---|
| Flat | Living Room | 3.26 m | 2.78 m | 3.26 m x 2.78 m |
| Flat | Kitchen | 3.57 m | 2.78 m | 3.57 m x 2.78 m |
| Flat | Primary Bedroom | 3.32 m | 3.05 m | 3.32 m x 3.05 m |
| Flat | Den | 2.83 m | 1.86 m | 2.83 m x 1.86 m |
Contact Us
Contact us for more information
Ritu Jain
Salesperson
www.ritujain.ca/
www.facebook.com/www.ritujain.ca
4304 Village Centre Crt #100
Mississauga, Ontario L4Z 1S2
(905) 949-0070
(905) 949-9814
www.homeliferesponse.com

























