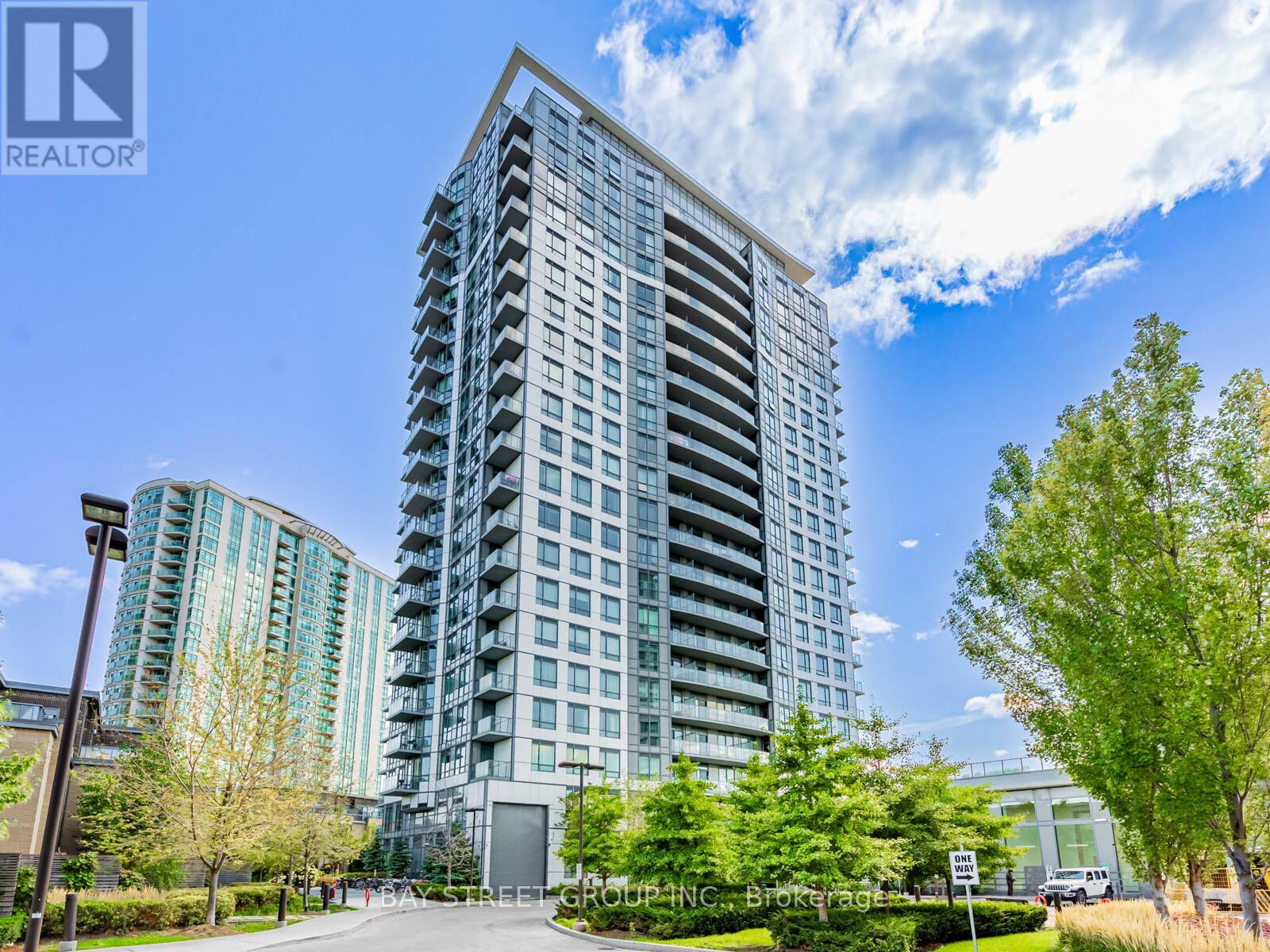508 - 195 Bonis Avenue Toronto, Ontario M1T 0A5
2 Bedroom
1 Bathroom
600 - 699 ft2
Indoor Pool
Central Air Conditioning
Forced Air
$459,000Maintenance, Heat, Common Area Maintenance, Insurance
$425.16 Monthly
Maintenance, Heat, Common Area Maintenance, Insurance
$425.16 MonthlyLarge and Bright 1+den unit with large balcony, 606 sqft + 120 sqft balcony as per builder plan . Open concept design w/ 9ft ceilings and Large Window. Laminate flooring throughout, kitchen with quartz counters and S/S Appliances. Close to 401, TTC, GO Station, Library and Shopping Mall. 24 hour concierge, gym and indoor pool. (id:50886)
Property Details
| MLS® Number | E12393206 |
| Property Type | Single Family |
| Community Name | Tam O'Shanter-Sullivan |
| Amenities Near By | Public Transit, Schools, Golf Nearby |
| Community Features | Pet Restrictions |
| Features | Balcony, Carpet Free, In Suite Laundry |
| Pool Type | Indoor Pool |
Building
| Bathroom Total | 1 |
| Bedrooms Above Ground | 1 |
| Bedrooms Below Ground | 1 |
| Bedrooms Total | 2 |
| Amenities | Security/concierge, Exercise Centre, Party Room, Visitor Parking |
| Appliances | Dishwasher, Dryer, Stove, Washer, Window Coverings, Refrigerator |
| Cooling Type | Central Air Conditioning |
| Exterior Finish | Concrete |
| Flooring Type | Laminate |
| Heating Fuel | Natural Gas |
| Heating Type | Forced Air |
| Size Interior | 600 - 699 Ft2 |
| Type | Apartment |
Parking
| No Garage |
Land
| Acreage | No |
| Land Amenities | Public Transit, Schools, Golf Nearby |
Rooms
| Level | Type | Length | Width | Dimensions |
|---|---|---|---|---|
| Flat | Den | 2.44 m | 1.88 m | 2.44 m x 1.88 m |
| Flat | Kitchen | 3.36 m | 1.88 m | 3.36 m x 1.88 m |
| Flat | Living Room | 3.94 m | 3.3 m | 3.94 m x 3.3 m |
| Flat | Dining Room | 3.94 m | 3.3 m | 3.94 m x 3.3 m |
| Flat | Primary Bedroom | 3.33 m | 2.77 m | 3.33 m x 2.77 m |
Contact Us
Contact us for more information
Terry Wang
Salesperson
Bay Street Group Inc.
8300 Woodbine Ave Ste 500
Markham, Ontario L3R 9Y7
8300 Woodbine Ave Ste 500
Markham, Ontario L3R 9Y7
(905) 909-0101
(905) 909-0202























































