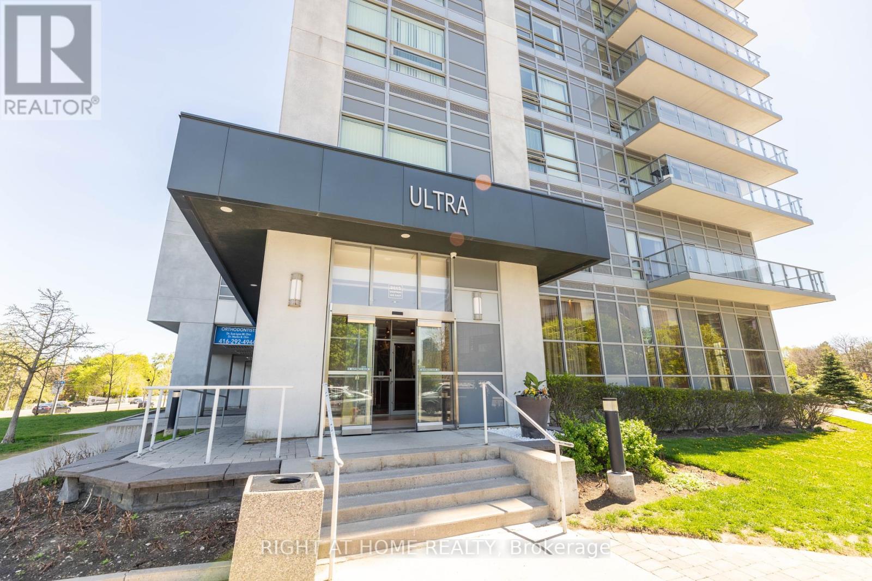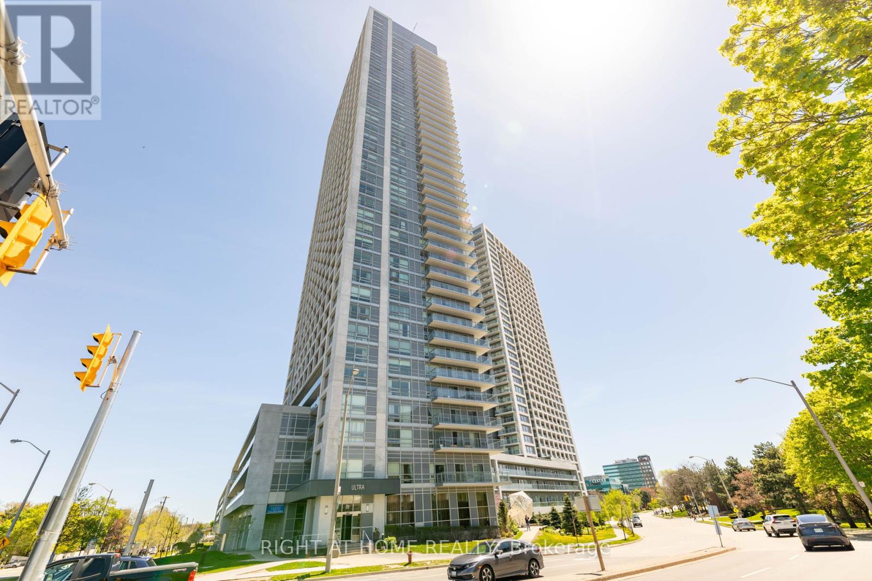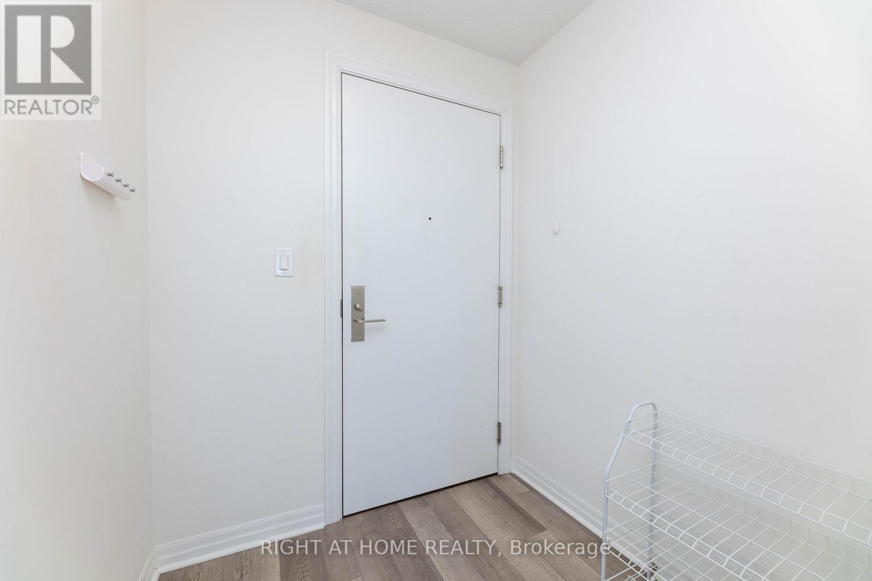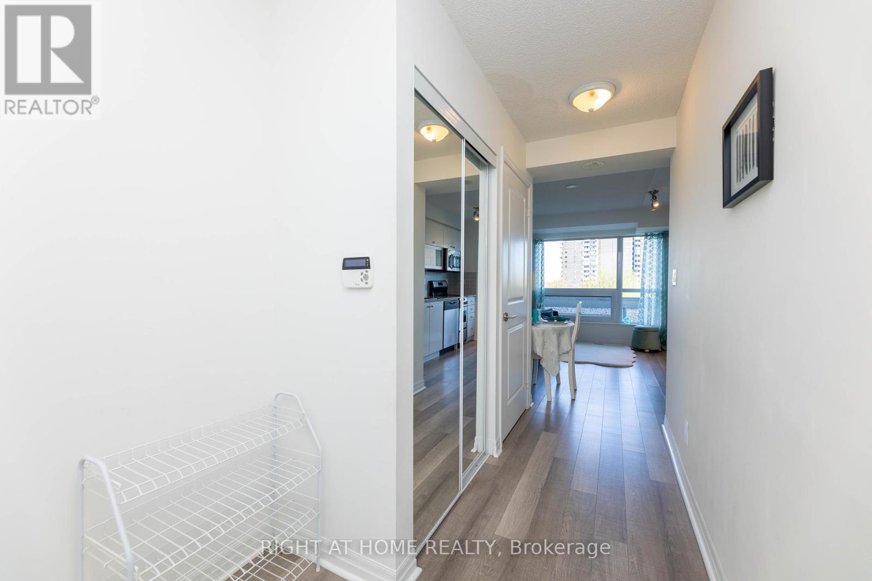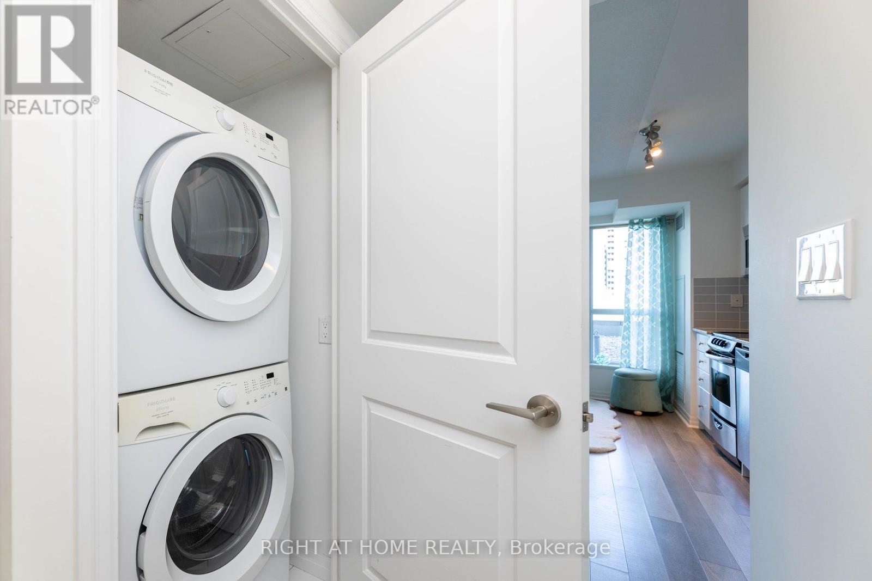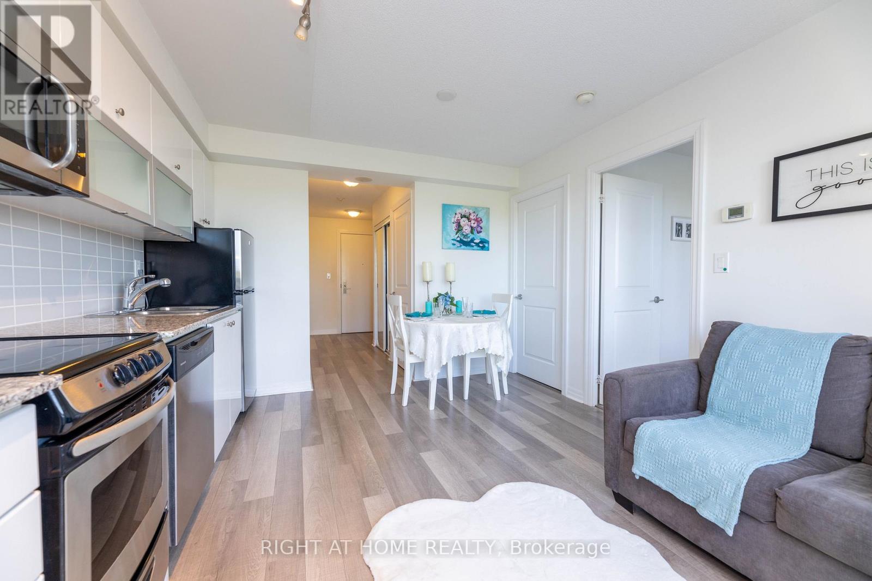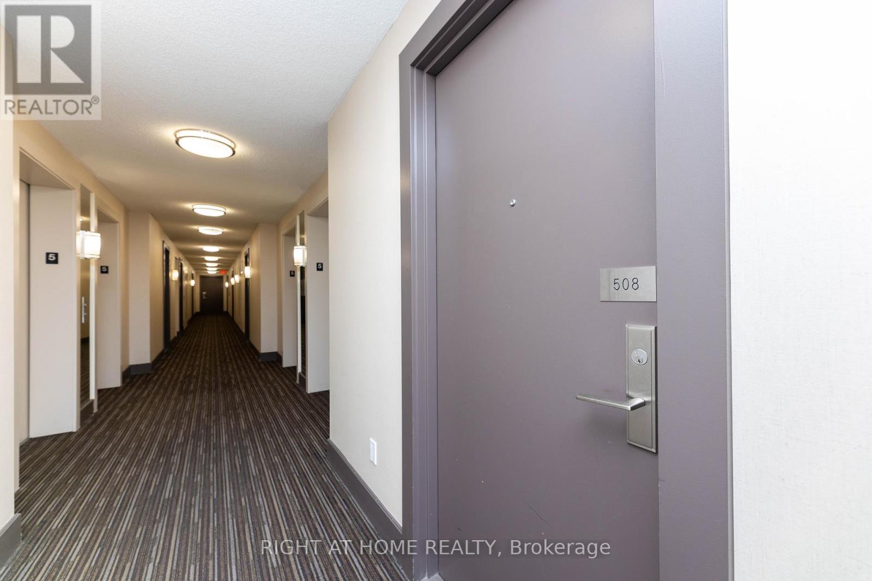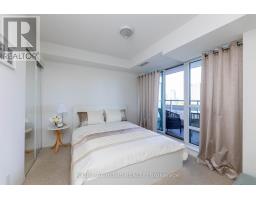508 - 2015 Sheppard Avenue E Toronto, Ontario M2J 0B3
$459,900Maintenance, Water, Common Area Maintenance, Insurance, Parking
$423 Monthly
Maintenance, Water, Common Area Maintenance, Insurance, Parking
$423 MonthlyLuxury Condo By Monarch!Amazing Location!Free Shuttle To Don Mills Subway Station.Bright One Bedroom Unit 517 Sf Ft Plus 40 Sf Of Balcony.Unobstructed City View. Open Concept Kitchen With Granite Counters, Stainless Steel Appliances.Newer Vinyl Floor In A Foyer, Dining, Living Areas And Kitchen.Good Size Bedroom With W/O To Balcony And Double Door B/I Closet. Generously Sized Bathroom With Glass Shower Cabin. The Building Is Located Nearby To Hwy 404, 401, Fairview Mall.Excellent Amenities: 24/7 Concierge, Exercise/Gym/Yoga Room, Swimming Pool, Party Room, Bbq, Theatre, Guest Suite,Underground Visitor's Parking. 1 Lock (id:50886)
Property Details
| MLS® Number | C11909781 |
| Property Type | Single Family |
| Community Name | Henry Farm |
| CommunityFeatures | Pet Restrictions |
| Features | Balcony, In Suite Laundry |
Building
| BathroomTotal | 1 |
| BedroomsAboveGround | 1 |
| BedroomsTotal | 1 |
| Amenities | Storage - Locker |
| Appliances | Window Coverings |
| CoolingType | Central Air Conditioning |
| ExteriorFinish | Concrete |
| FlooringType | Vinyl, Carpeted |
| HeatingFuel | Natural Gas |
| HeatingType | Forced Air |
| SizeInterior | 499.9955 - 598.9955 Sqft |
| Type | Apartment |
Parking
| Underground |
Land
| Acreage | No |
Rooms
| Level | Type | Length | Width | Dimensions |
|---|---|---|---|---|
| Flat | Living Room | 4.3 m | 3.6 m | 4.3 m x 3.6 m |
| Flat | Dining Room | 4.3 m | 3.6 m | 4.3 m x 3.6 m |
| Flat | Kitchen | 4.3 m | 3.6 m | 4.3 m x 3.6 m |
| Flat | Bedroom | 3.6 m | 3.1 m | 3.6 m x 3.1 m |
| Flat | Foyer | 2.1 m | 1.7 m | 2.1 m x 1.7 m |
https://www.realtor.ca/real-estate/27771473/508-2015-sheppard-avenue-e-toronto-henry-farm-henry-farm
Interested?
Contact us for more information
Olga Tougouskina
Salesperson
16850 Yonge Street #6b
Newmarket, Ontario L3Y 0A3

